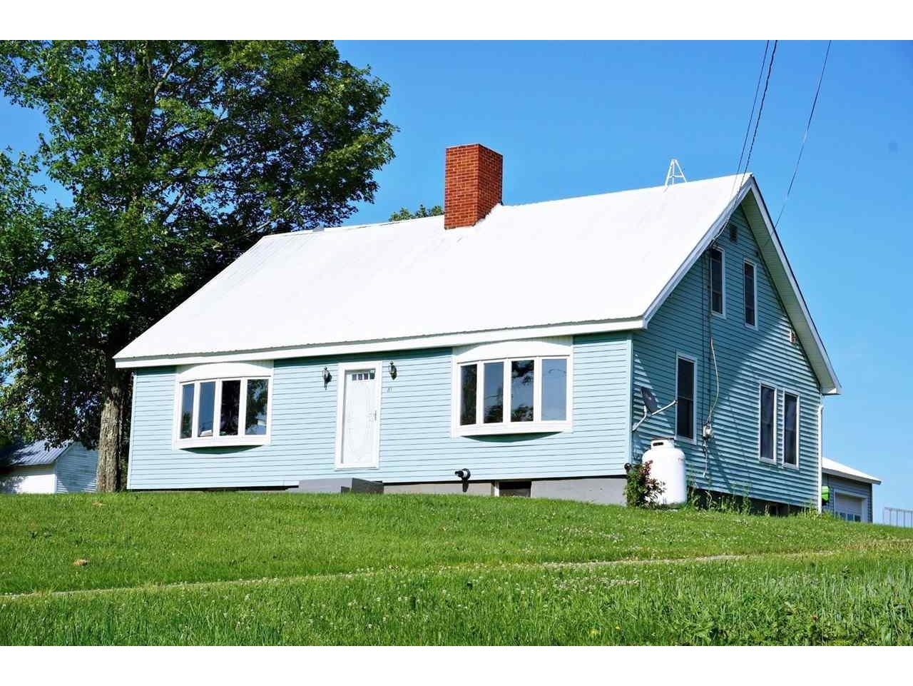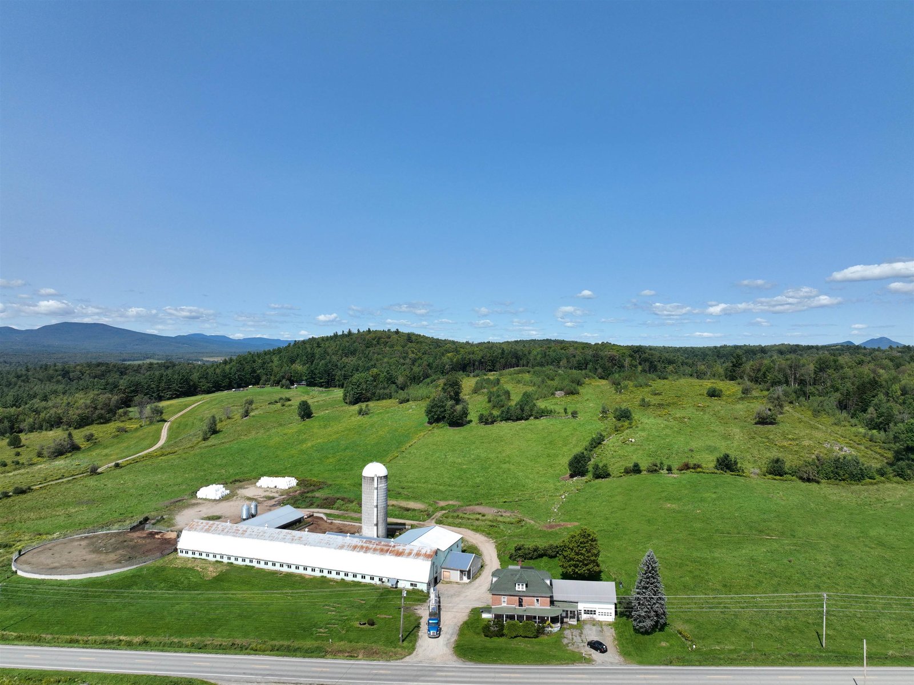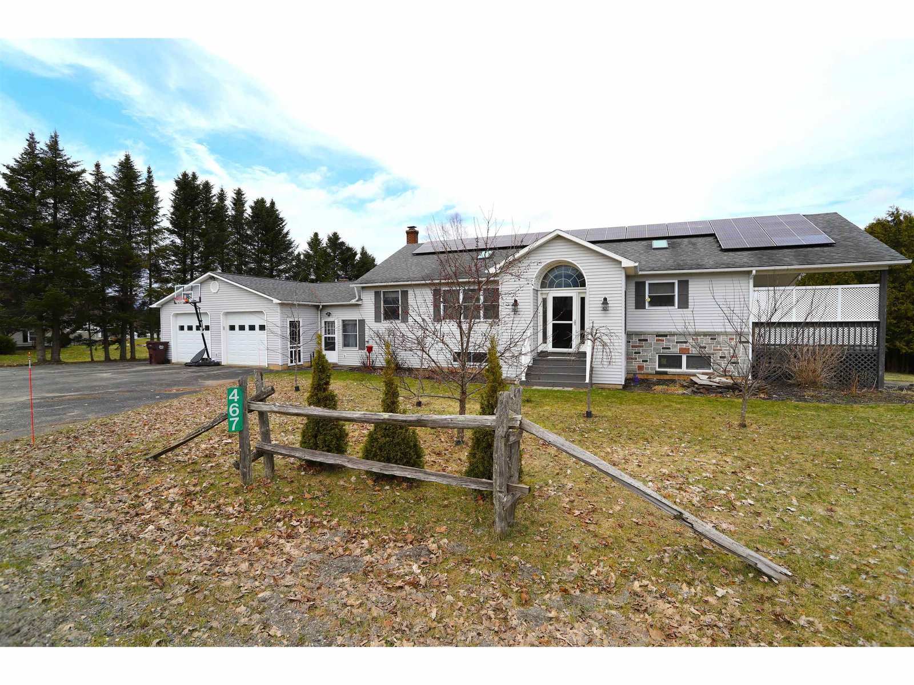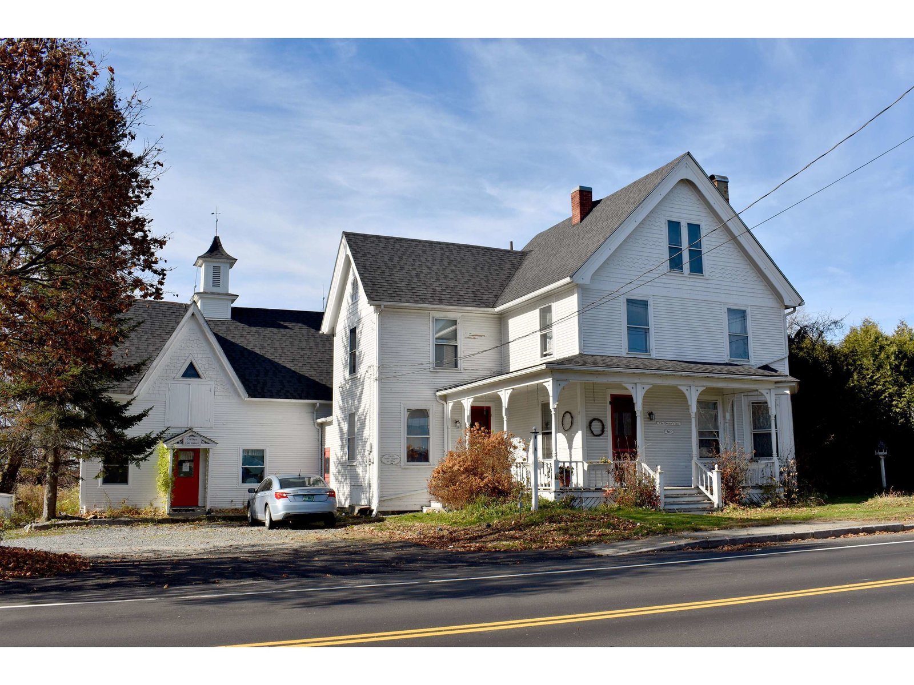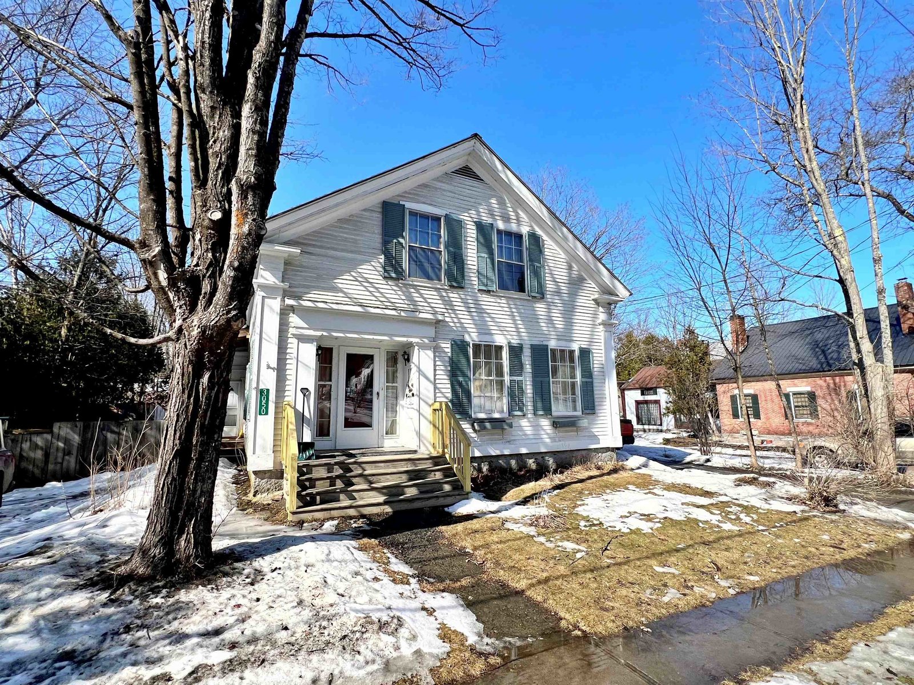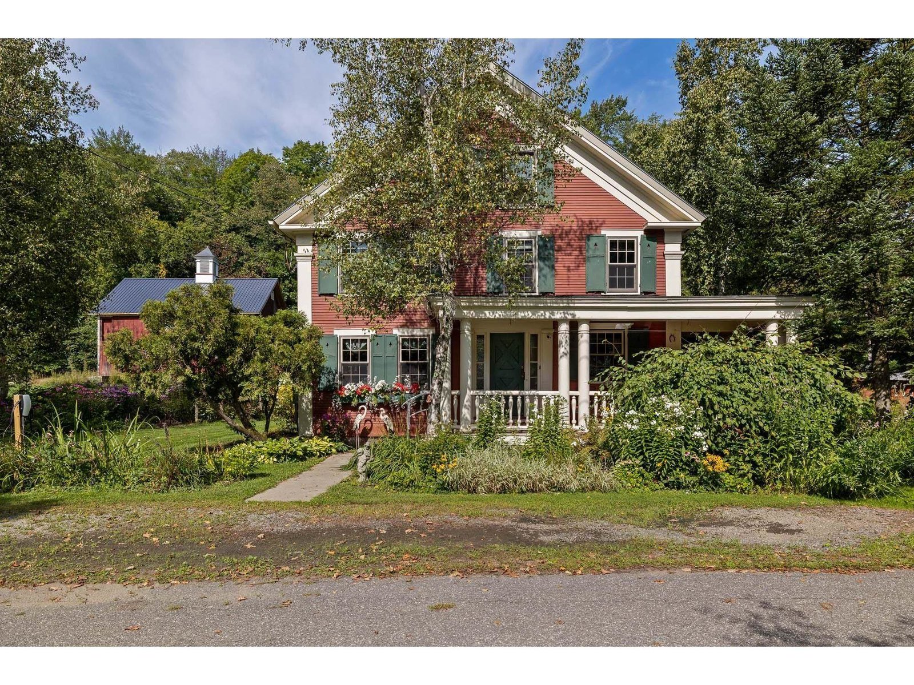Sold Status
$340,000 Sold Price
House Type
5 Beds
2 Baths
5,404 Sqft
Sold By Tim Scott Real Estate
Similar Properties for Sale
Request a Showing or More Info

Call: 802-863-1500
Mortgage Provider
Mortgage Calculator
$
$ Taxes
$ Principal & Interest
$
This calculation is based on a rough estimate. Every person's situation is different. Be sure to consult with a mortgage advisor on your specific needs.
A unique opportunity to own an 1829 Colonial rich in history! One of the oldest homes in Coventry, this meticulously cared-for property boasts over 5,400 sq ft of living space, five bedrooms and two baths. Located in what was once the primary mill district of the town, it was also previously home to the post office. The property is at the end of the street, has a lovely wrap porch just perfect for gathering, and is bursting with beautiful private gardens and granite & slate walls, all along a river that is recognized for spectacular trout fishing. With two wings, this could make an ideal Airbnb. The older wing of the home seamlessly blends the enchantment of yesteryear with modern updates of today. Original glass doorknobs, paneled doors and wide-plank pine floors adorn the rooms, while many updates, including newer windows, ensure the longevity of the property. The newer wing offers vaulted ceilings and generous sunlight flooding through an abundance of windows. This magical property, easily accessible to the quaint town of Coventry, is truly a warm & inviting place to call home. The care, love and attention that this home has received is evident in the details. A rare opportunity to own a piece of Vermont history! †
Property Location
Property Details
| Sold Price $340,000 | Sold Date Apr 19th, 2023 | |
|---|---|---|
| List Price $349,000 | Total Rooms 10 | List Date Sep 15th, 2022 |
| MLS# 4929815 | Lot Size 0.350 Acres | Taxes $4,111 |
| Type House | Stories 2 | Road Frontage |
| Bedrooms 5 | Style Colonial | Water Frontage |
| Full Bathrooms 2 | Finished 5,404 Sqft | Construction No, Existing |
| 3/4 Bathrooms 0 | Above Grade 5,404 Sqft | Seasonal No |
| Half Bathrooms 0 | Below Grade 0 Sqft | Year Built 1829 |
| 1/4 Bathrooms 0 | Garage Size Car | County Orleans |
| Interior FeaturesCeiling Fan |
|---|
| Equipment & AppliancesRange-Gas, Washer, Microwave, Dishwasher, Refrigerator, Dryer, Stove-Wood |
| ConstructionWood Frame |
|---|
| BasementInterior, Unfinished, Interior Stairs |
| Exterior FeaturesGarden Space, Porch |
| Exterior Clapboard | Disability Features |
|---|---|
| Foundation Granite, Concrete | House Color |
| Floors Softwood, Hardwood | Building Certifications |
| Roof Shingle | HERS Index |
| DirectionsFrom Route 5: Turn onto Main Street. Immediate right onto Conway Court. Last house on the left on the river. |
|---|
| Lot Description, Other, Country Setting, River, In Town |
| Garage & Parking , |
| Road Frontage | Water Access |
|---|---|
| Suitable Use | Water Type |
| Driveway Gravel | Water Body |
| Flood Zone Unknown | Zoning RESD |
| School District NA | Middle |
|---|---|
| Elementary | High |
| Heat Fuel Wood, Gas-LP/Bottle | Excluded |
|---|---|
| Heating/Cool None, Hot Air | Negotiable |
| Sewer Septic | Parcel Access ROW |
| Water Public | ROW for Other Parcel |
| Water Heater On Demand, Gas-Lp/Bottle | Financing |
| Cable Co Comcast | Documents |
| Electric Circuit Breaker(s), 200 Amp | Tax ID 165-052-10340 |

† The remarks published on this webpage originate from Listed By Trombley & Day Group of BHHS Vermont Realty Group/Morrisville-Stowe via the NNEREN IDX Program and do not represent the views and opinions of Coldwell Banker Hickok & Boardman. Coldwell Banker Hickok & Boardman Realty cannot be held responsible for possible violations of copyright resulting from the posting of any data from the NNEREN IDX Program.

 Back to Search Results
Back to Search Results