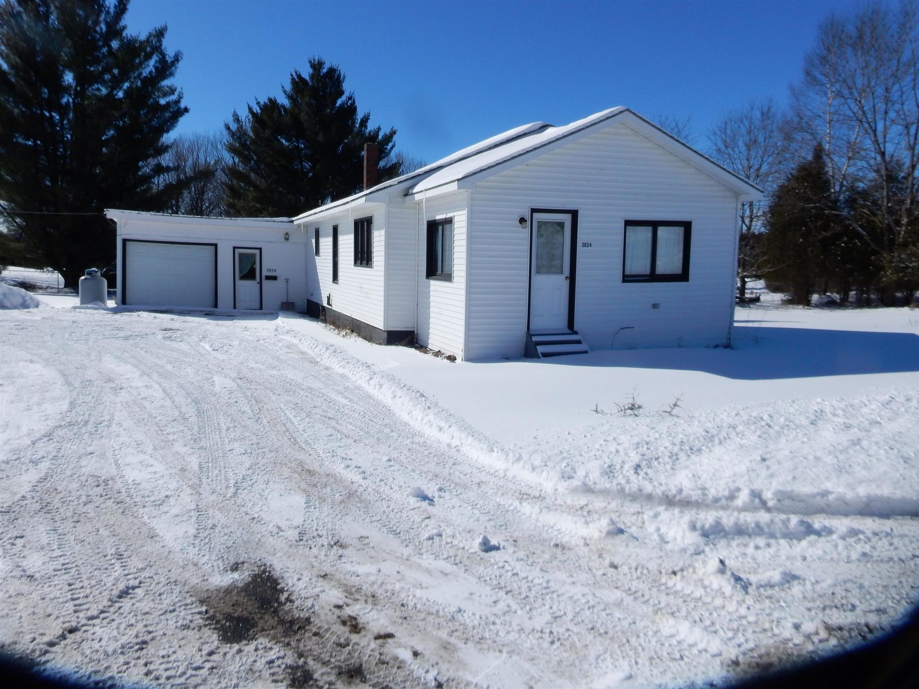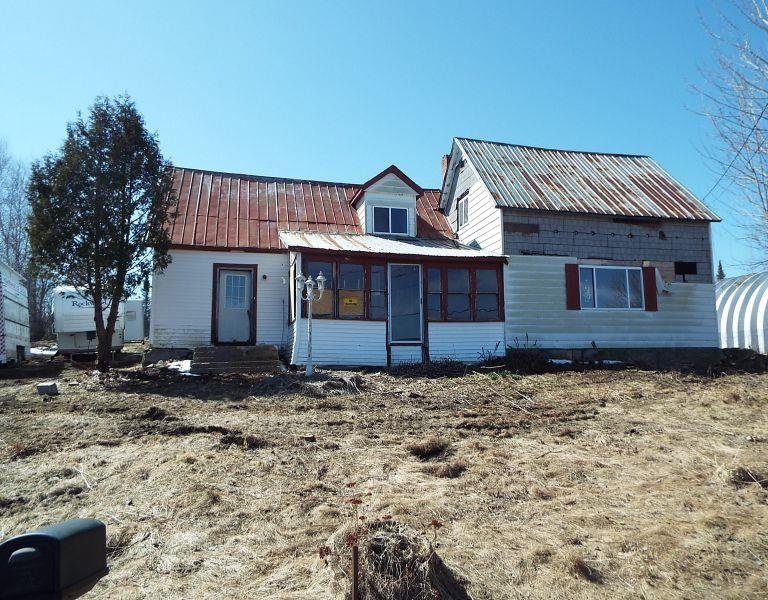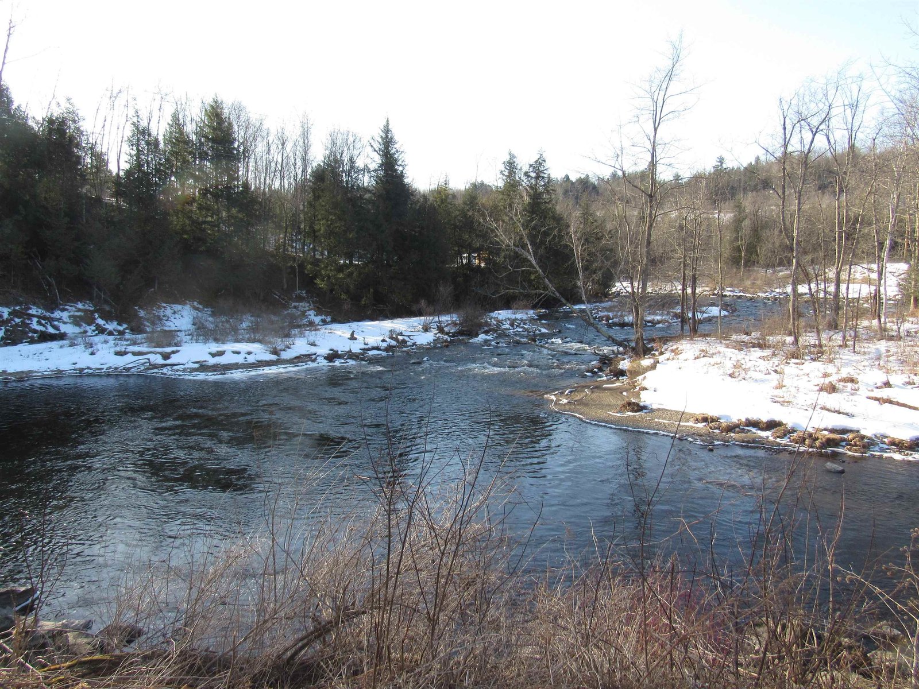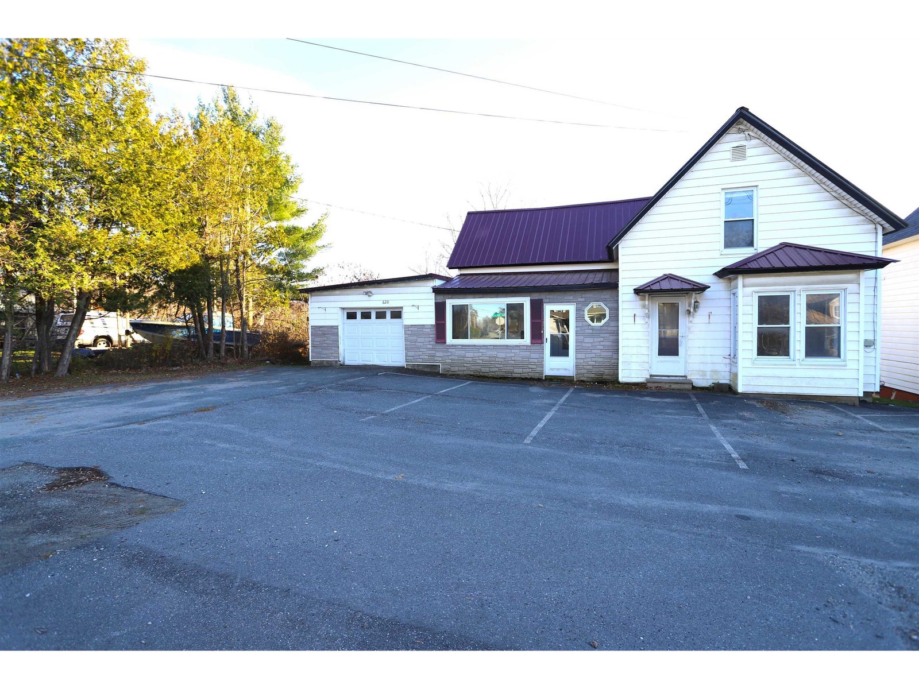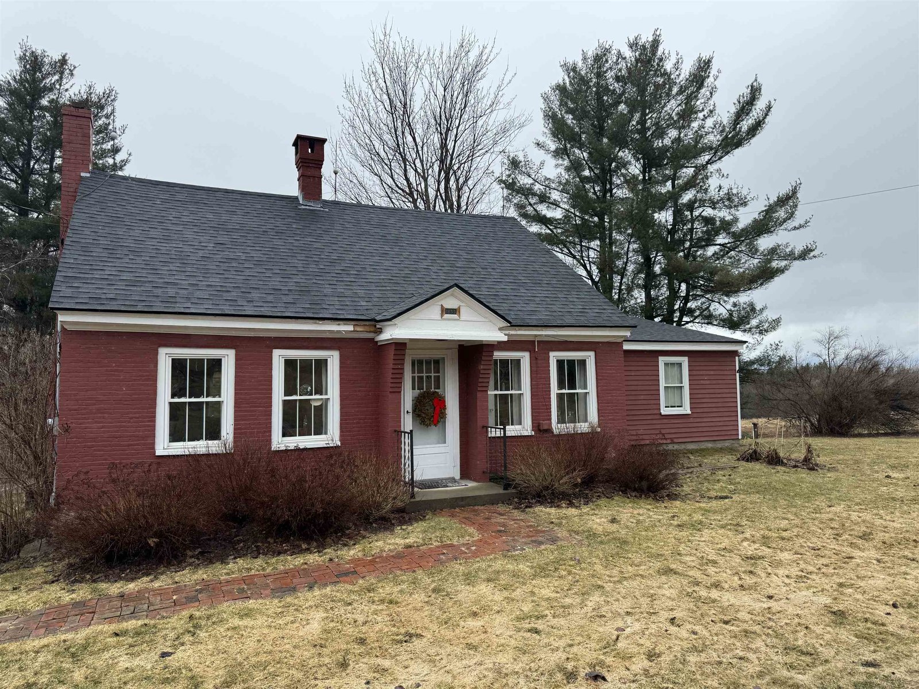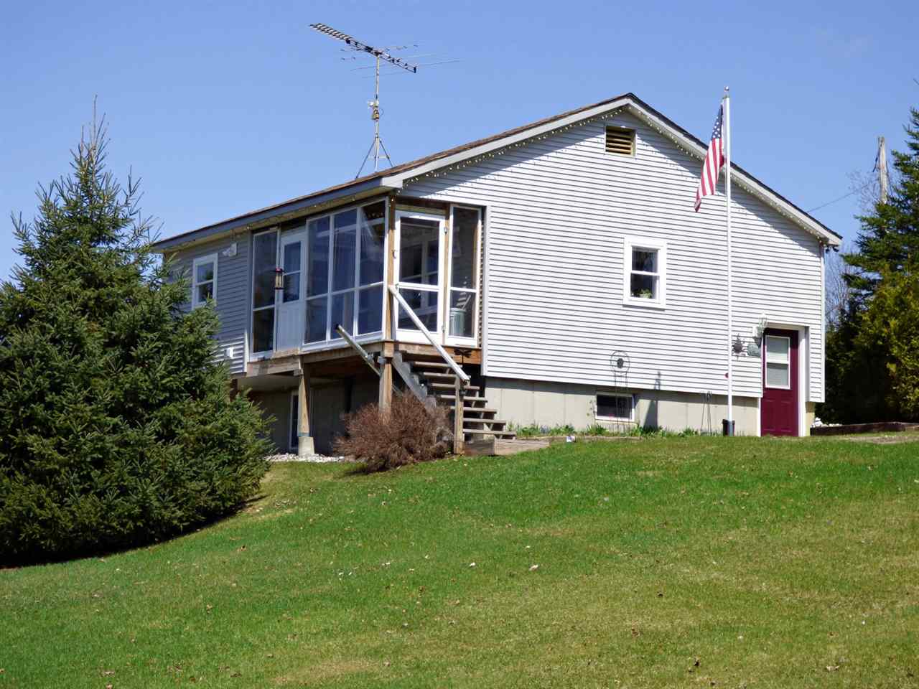Sold Status
$150,000 Sold Price
House Type
2 Beds
2 Baths
1,232 Sqft
Sold By Jim Campbell Real Estate
Similar Properties for Sale
Request a Showing or More Info

Call: 802-863-1500
Mortgage Provider
Mortgage Calculator
$
$ Taxes
$ Principal & Interest
$
This calculation is based on a rough estimate. Every person's situation is different. Be sure to consult with a mortgage advisor on your specific needs.
Superior location close to everything with views of Lake Salem. Completely remodeled home with newer kitchen w/stainless steel appliances, 2 baths, finished daylight basement. Covered porch to enjoy spectacular sunsets , open land for large backyard, agricultural or for animals to graze. The ultimate 2 + garage with one door 10x10, workshop and additional lean to. Easy access to VAST trails. Property is adjacent to agricultural land letting you enjoy privacy and country setting. Easy living in this well maintained home. †
Property Location
Property Details
| Sold Price $150,000 | Sold Date Jun 29th, 2017 | |
|---|---|---|
| List Price $164,500 | Total Rooms 4 | List Date Apr 24th, 2017 |
| MLS# 4629014 | Lot Size 4.500 Acres | Taxes $2,011 |
| Type House | Stories 1 | Road Frontage 400 |
| Bedrooms 2 | Style Raised Ranch | Water Frontage |
| Full Bathrooms 2 | Finished 1,232 Sqft | Construction No, Existing |
| 3/4 Bathrooms 0 | Above Grade 686 Sqft | Seasonal No |
| Half Bathrooms 0 | Below Grade 546 Sqft | Year Built 1983 |
| 1/4 Bathrooms 0 | Garage Size 2 Car | County Orleans |
| Interior FeaturesSmoke Det-Hardwired, 1st Floor Laundry, Kitchen/Dining, Garage |
|---|
| Equipment & AppliancesRefrigerator, Microwave, Washer, Dishwasher, Range-Electric, Dryer, Pellet Stove, Stove - Pellet |
| Kitchen 10.11 x 17.11, 1st Floor | Dining Room 10.10 x 15.4, 1st Floor | Family Room 12.2 x 20.2, Basement |
|---|---|---|
| Bath - Full 1st Floor | Bath - Full Basement | Bedroom 9.9 x 11.5, 1st Floor |
| Bedroom 10.4x13.2, Basement |
| ConstructionWood Frame, Log Home |
|---|
| BasementInterior, Finished, Interior Stairs, Daylight, Full |
| Exterior FeaturesPorch-Covered |
| Exterior Vinyl Siding | Disability Features |
|---|---|
| Foundation Concrete, Poured Concrete | House Color Gray |
| Floors Vinyl, Laminate | Building Certifications |
| Roof Shingle-Asphalt | HERS Index |
| DirectionsFrom Derby Center take Route 111 at the Derby Store and go past Bates Hill and take your next right on to Dumas Rd. First house on the right. |
|---|
| Lot DescriptionNo, Agricultural Prop, Sloping, Level, Lake View, Horse Prop, Pasture, Fields, Country Setting |
| Garage & Parking Detached, Auto Open, Heated, RV Accessible |
| Road Frontage 400 | Water Access View Only |
|---|---|
| Suitable Use | Water Type Lake |
| Driveway Gravel | Water Body Salem |
| Flood Zone Unknown | Zoning residential |
| School District Orleans Essex North | Middle North Country Junior High |
|---|---|
| Elementary Derby Elementary | High North Country Union High Sch |
| Heat Fuel Wood, Gas-LP/Bottle | Excluded |
|---|---|
| Heating/Cool None, Hot Air | Negotiable Freezer |
| Sewer 1000 Gallon | Parcel Access ROW |
| Water Drilled Well | ROW for Other Parcel |
| Water Heater Electric | Financing , All Financing Options |
| Cable Co | Documents |
| Electric 200 Amp, Wired for Generator | Tax ID (056) TRD40001H7T |

† The remarks published on this webpage originate from Listed By Constance Isabelle of Century 21 Farm & Forest via the NNEREN IDX Program and do not represent the views and opinions of Coldwell Banker Hickok & Boardman. Coldwell Banker Hickok & Boardman Realty cannot be held responsible for possible violations of copyright resulting from the posting of any data from the NNEREN IDX Program.

 Back to Search Results
Back to Search Results