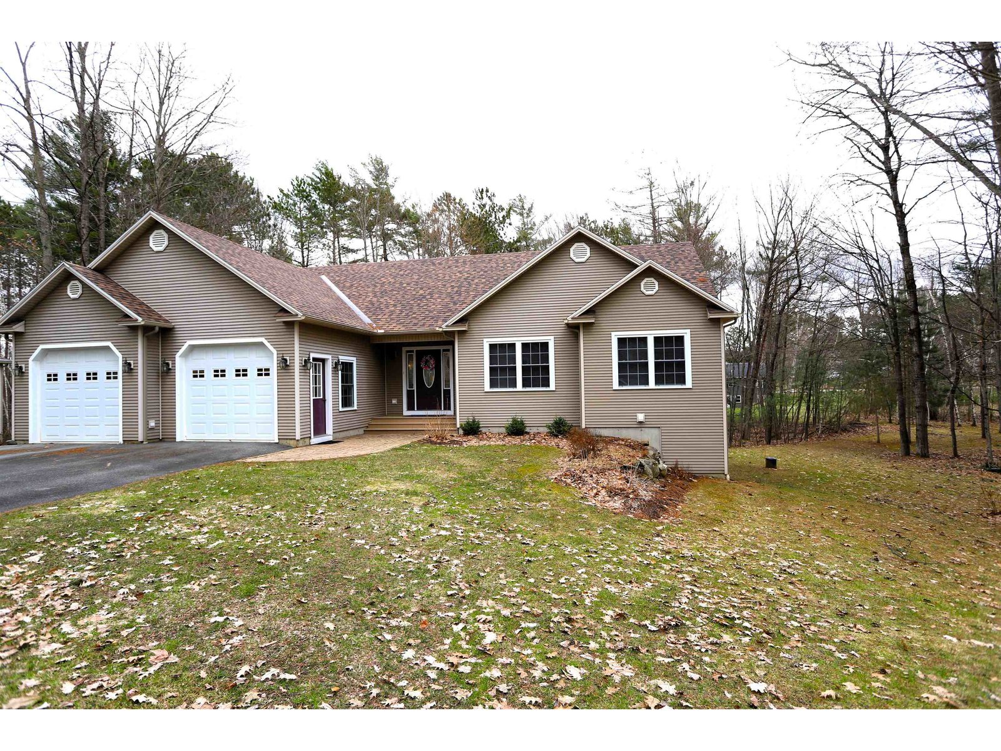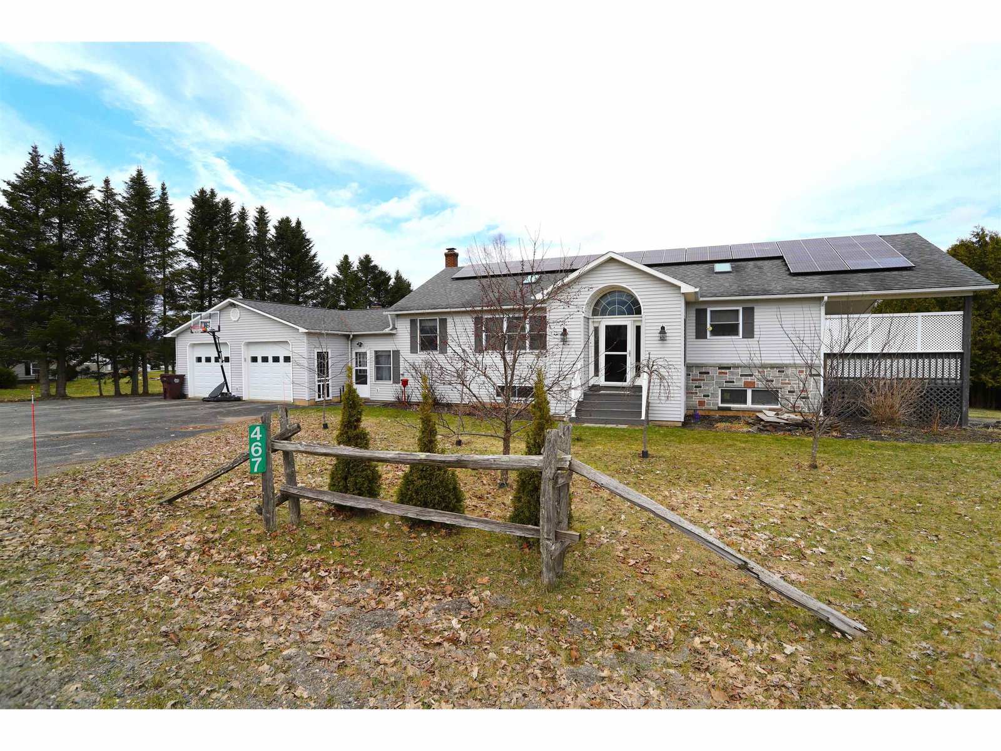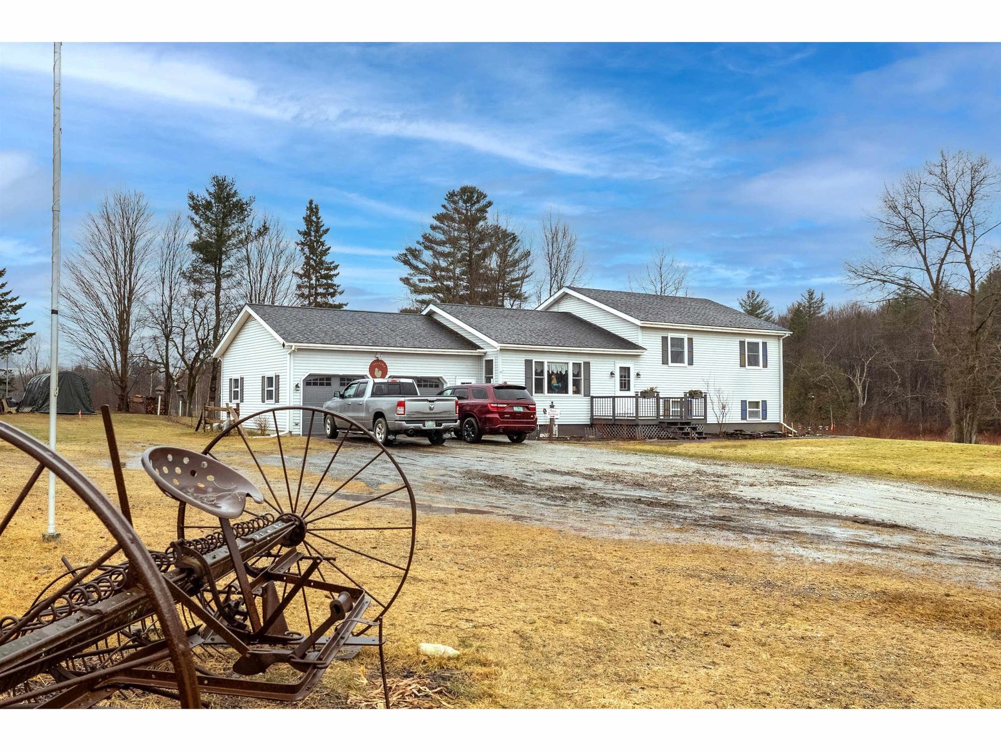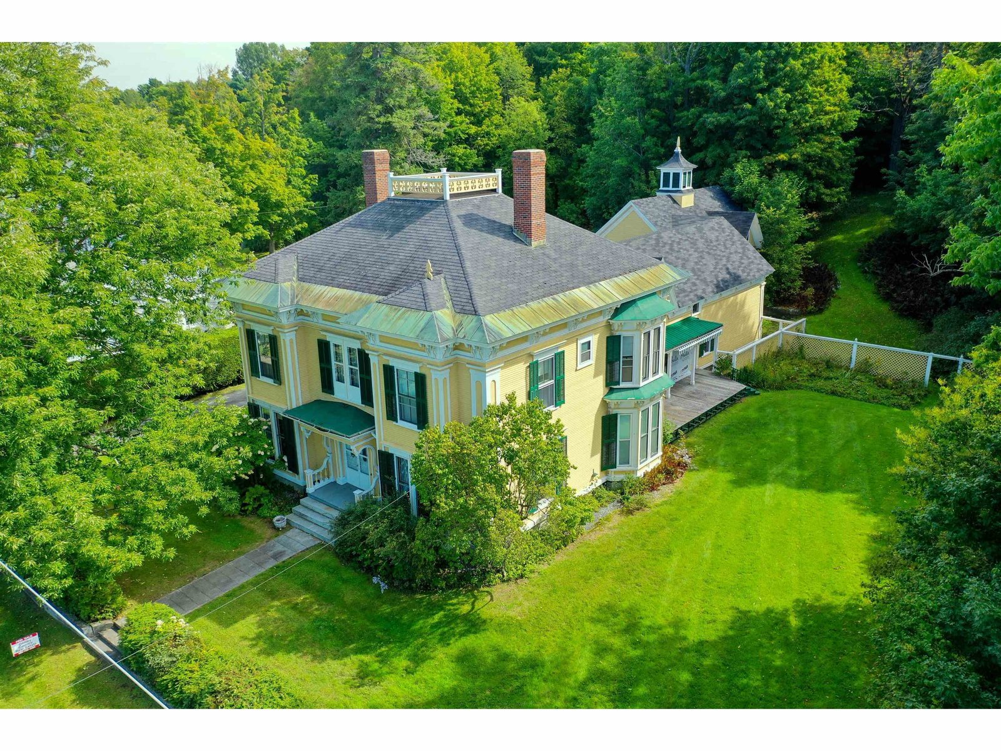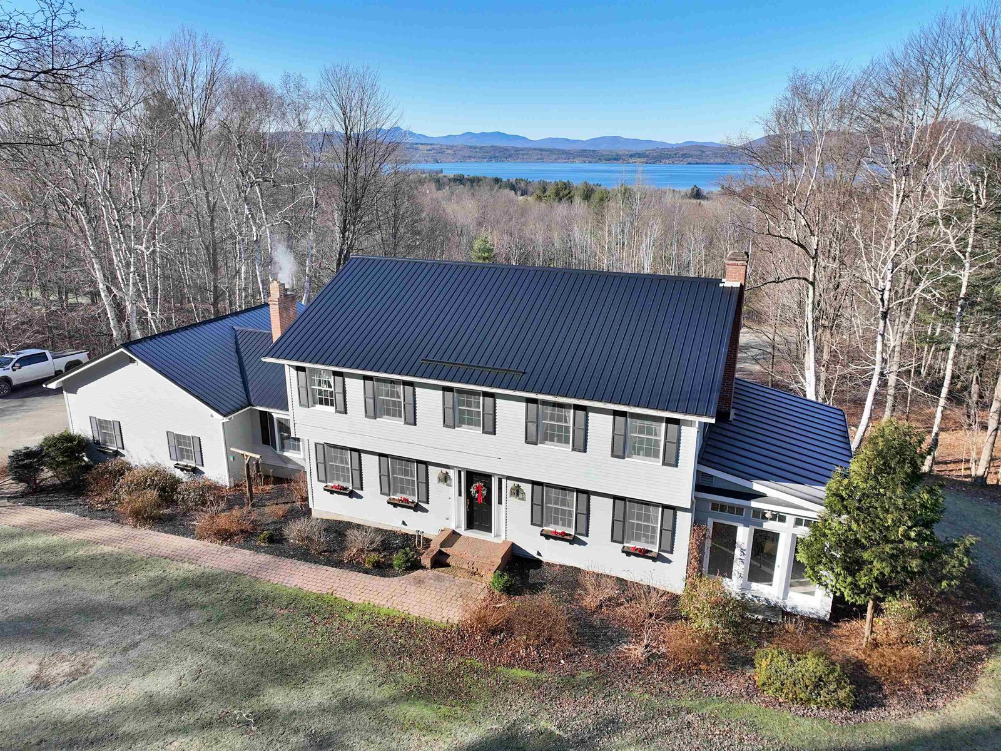Sold Status
$479,900 Sold Price
House Type
4 Beds
3 Baths
3,214 Sqft
Sold By Big Bear Real Estate
Similar Properties for Sale
Request a Showing or More Info

Call: 802-863-1500
Mortgage Provider
Mortgage Calculator
$
$ Taxes
$ Principal & Interest
$
This calculation is based on a rough estimate. Every person's situation is different. Be sure to consult with a mortgage advisor on your specific needs.
Wonderful location at the end of the road with westerly views of Lake Memphremagog, Jay Peak and the surrounding mountains. This 4 bedroom 3 bath home offers a den with cathedral ceilings and a fireplace on one end of the house with a living room with a second fireplace and gorgeous enclosed porch on the opposing side. The kitchen and dining areas are in the center. Upstairs you will find the 4 bedrooms and 2 baths. A partially finished basement allows nice space for gathering and / or hobbies and the unfinished section would make a great workshop or storage space. A 2 car garage is attached to the house and there is a newer post and beam shed with 3 overhead doors and an open bay. The home sits on a 6.7 acre lot and is private even without the leaves on the trees. This location is super convenient being within minutes to Schools, Downtown Newport, Lake Memphremagog, Memphremagog Trails, Bluffside Farm, The Recreation Path, Hospital, Walmart, Pick n Shovel, Grocery Stores, Pharmacies, Restaurants and More! †
Property Location
Property Details
| Sold Price $479,900 | Sold Date Mar 31st, 2023 | |
|---|---|---|
| List Price $489,900 | Total Rooms 9 | List Date Nov 23rd, 2022 |
| MLS# 4937723 | Lot Size 6.710 Acres | Taxes $5,457 |
| Type House | Stories 2 | Road Frontage 124 |
| Bedrooms 4 | Style Colonial, Near Snowmobile Trails | Water Frontage |
| Full Bathrooms 1 | Finished 3,214 Sqft | Construction No, Existing |
| 3/4 Bathrooms 1 | Above Grade 2,614 Sqft | Seasonal No |
| Half Bathrooms 1 | Below Grade 600 Sqft | Year Built 1987 |
| 1/4 Bathrooms 0 | Garage Size 4 Car | County Orleans |
| Interior FeaturesCentral Vacuum, Cathedral Ceiling, Ceiling Fan, Dining Area, Fireplace - Wood, Fireplaces - 2, Kitchen/Dining, Laundry Hook-ups, Primary BR w/ BA, Natural Light, Wood Stove Insert, Laundry - Basement |
|---|
| Equipment & AppliancesCompactor, Trash Compactor, Dishwasher, Disposal, Refrigerator, Range-Electric, Dryer, Microwave, Smoke Detector, Dehumidifier |
| Kitchen/Living 13 x 25, 1st Floor | Dining Room 13 x 13, 1st Floor | Living Room 27 x 14, 1st Floor |
|---|---|---|
| Den 19 x 14, 1st Floor | Sunroom 25 x 12, 1st Floor | Primary Bedroom 19 x 15, 2nd Floor |
| Bedroom 13 x 13, 2nd Floor | Bedroom 14 x 13, 2nd Floor | Bedroom 13 x 13, 2nd Floor |
| Bonus Room daylight, Basement |
| ConstructionWood Frame |
|---|
| BasementInterior, Partially Finished, Full, Walkout |
| Exterior FeaturesDeck, Garden Space, Natural Shade, Outbuilding, Porch - Enclosed, Storage |
| Exterior Clapboard, Wood Siding | Disability Features |
|---|---|
| Foundation Concrete | House Color Gray |
| Floors Tile, Carpet, Hardwood | Building Certifications |
| Roof Metal | HERS Index |
| DirectionsFrom Cumberland Farms in Newport City, take Sias Ave. which turns into Darling Hill Road and turn right onto Meadowbrook Dr. to the end, then left onto Ridge Hill Dr. and right onto Hillside Drive & follow to the end. |
|---|
| Lot Description, Secluded, View, Mountain View, Wooded, Water View, Trail/Near Trail, Country Setting, Landscaped, Lake View, Wooded, Unpaved, VAST, Snowmobile Trail, Near Hospital, Near ATV Trail |
| Garage & Parking Attached, Auto Open, Direct Entry, Driveway, Garage |
| Road Frontage 124 | Water Access |
|---|---|
| Suitable Use | Water Type Lake |
| Driveway Paved | Water Body |
| Flood Zone No | Zoning Residential |
| School District North Country Supervisory Union | Middle North Country Junior High |
|---|---|
| Elementary Derby Elementary | High North Country Union High Sch |
| Heat Fuel Wood, Oil | Excluded |
|---|---|
| Heating/Cool None, Stove-Wood, Baseboard | Negotiable |
| Sewer Septic | Parcel Access ROW Yes |
| Water Drilled Well | ROW for Other Parcel |
| Water Heater Off Boiler | Financing |
| Cable Co Comcast | Documents Survey, Property Disclosure, Deed |
| Electric Circuit Breaker(s) | Tax ID 177-056-11249 |

† The remarks published on this webpage originate from Listed By Nicholas Maclure of Century 21 Farm & Forest via the NNEREN IDX Program and do not represent the views and opinions of Coldwell Banker Hickok & Boardman. Coldwell Banker Hickok & Boardman Realty cannot be held responsible for possible violations of copyright resulting from the posting of any data from the NNEREN IDX Program.

 Back to Search Results
Back to Search Results