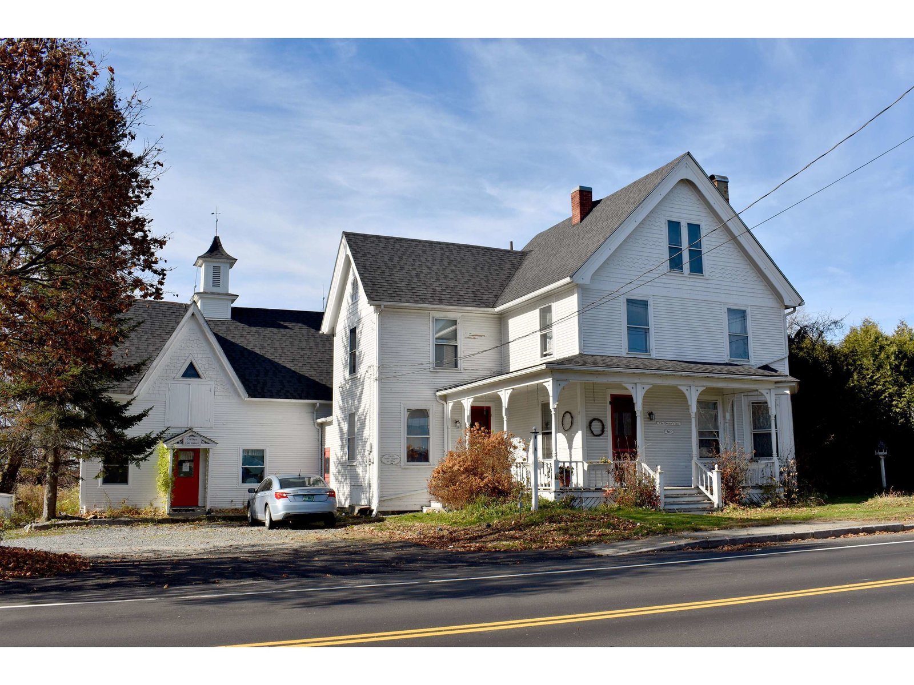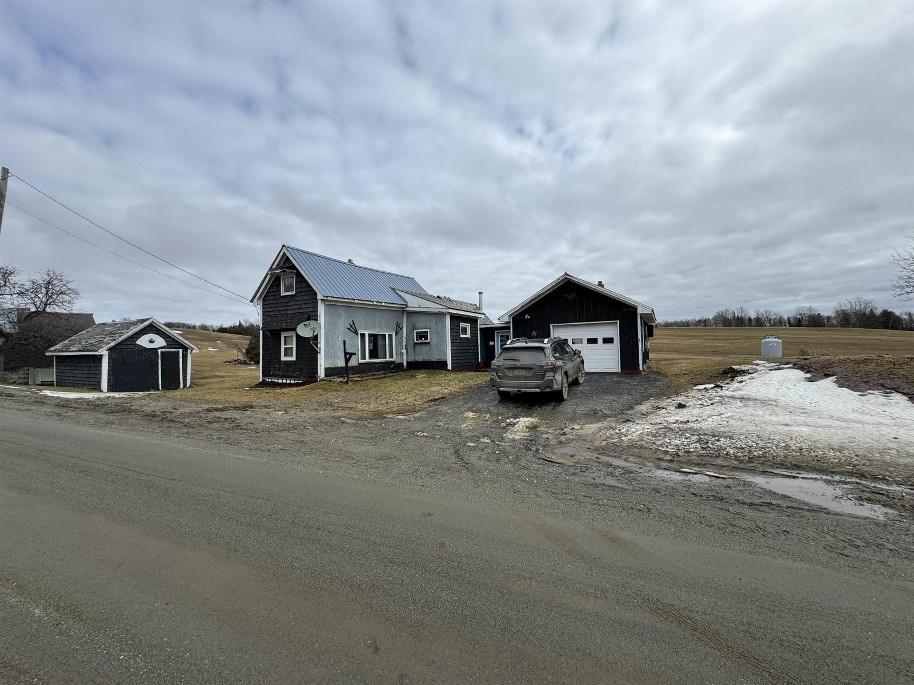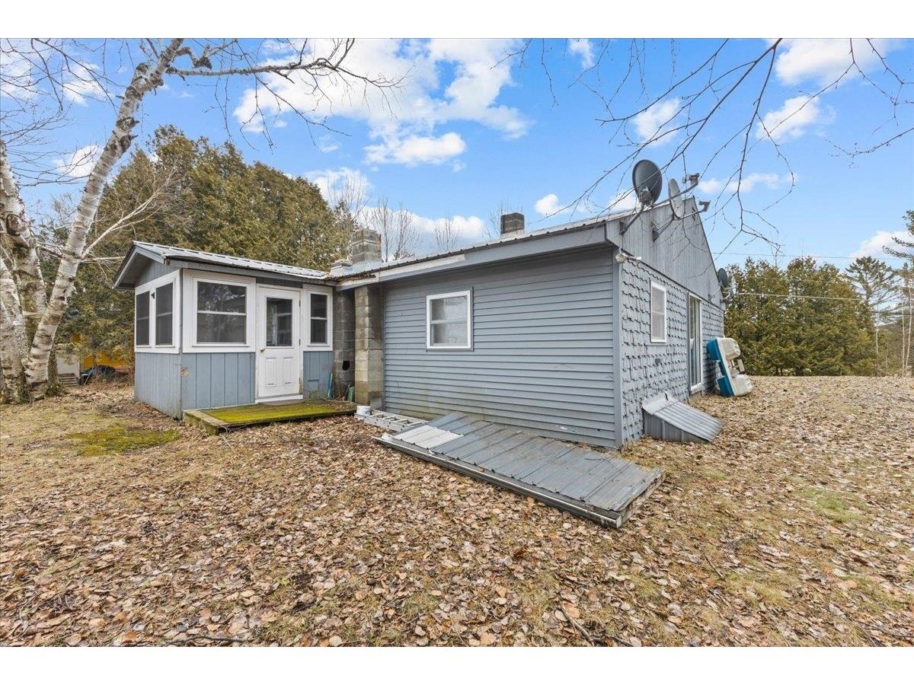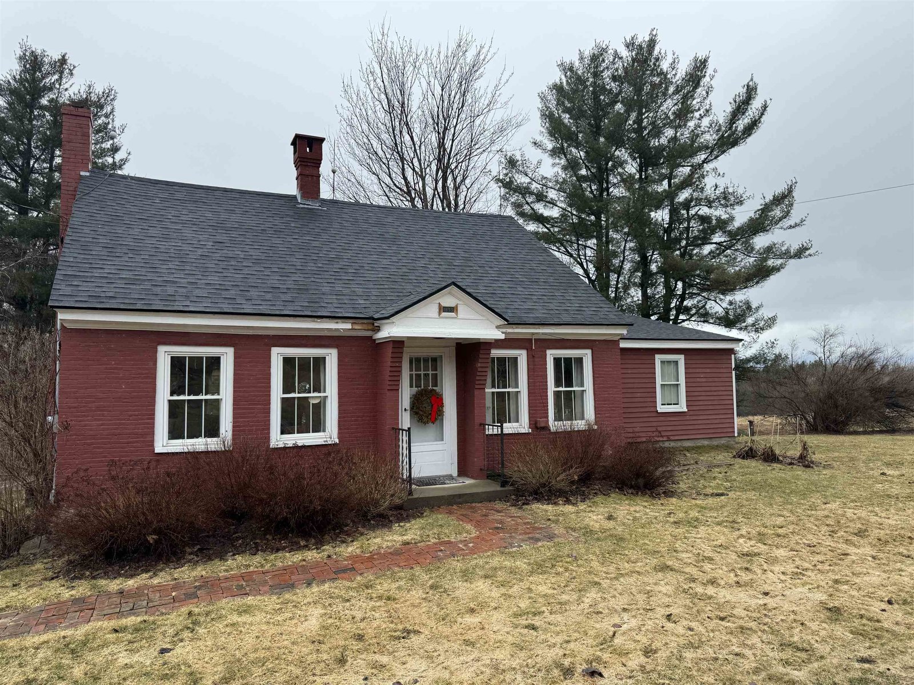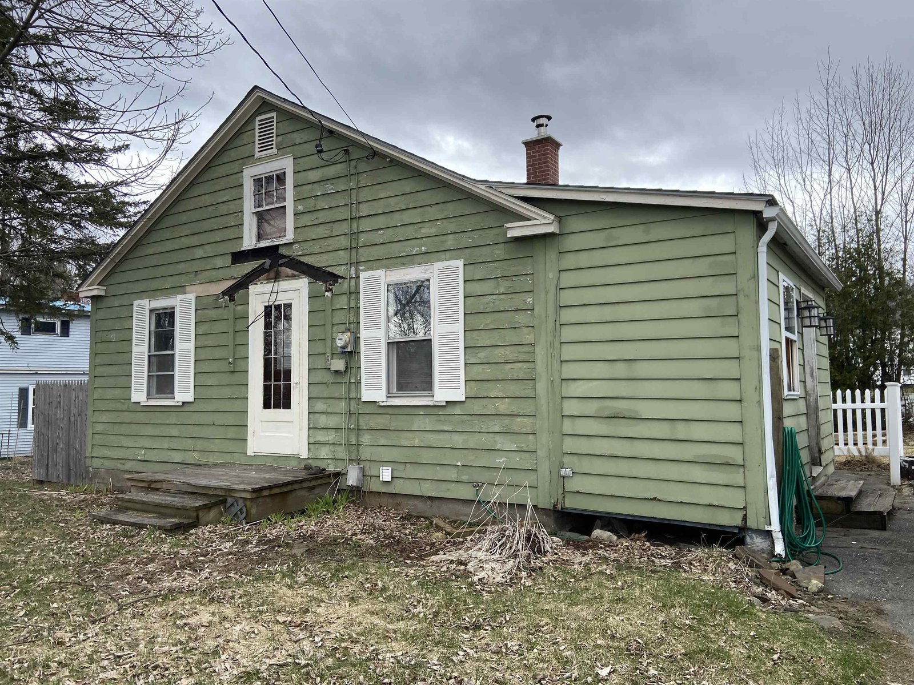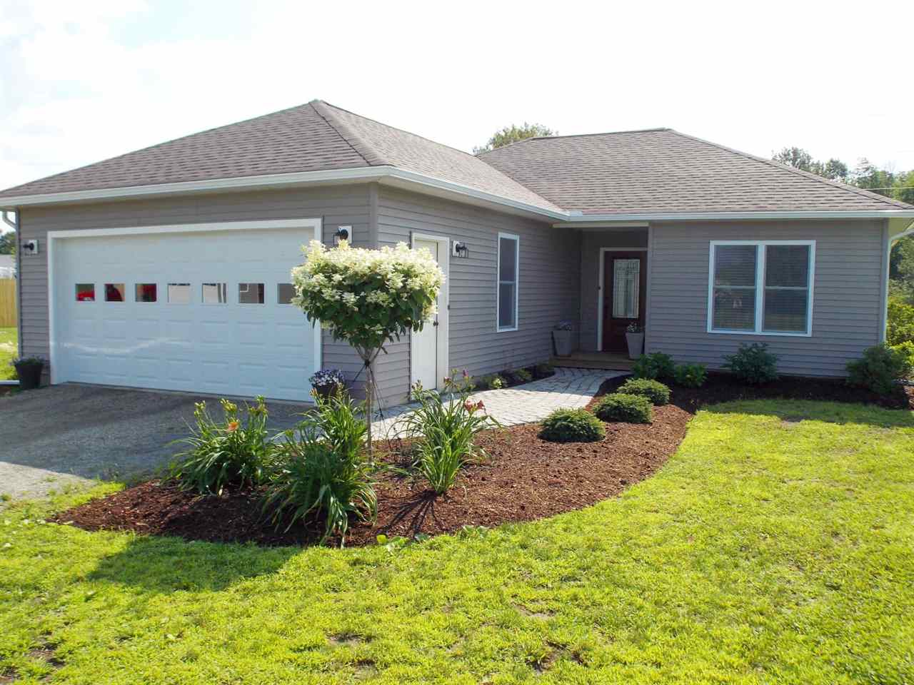Sold Status
$165,000 Sold Price
House Type
2 Beds
1 Baths
1,056 Sqft
Sold By RE/MAX All Seasons Realty
Similar Properties for Sale
Request a Showing or More Info

Call: 802-863-1500
Mortgage Provider
Mortgage Calculator
$
$ Taxes
$ Principal & Interest
$
This calculation is based on a rough estimate. Every person's situation is different. Be sure to consult with a mortgage advisor on your specific needs.
Built in 2015 this efficient, 2 bedroom, 1 bath house is located within close proximity to the Canadian boarder. A galley style kitchen fully equipped with all stainless appliances opens up to a living room with sliding glass doors to take you out onto your back yard patio, where you can enjoy meals or relaxation in the warmer months. A beautifully landscaped walkway will take you to your formal entry. This home offers a great floor plan and is turn key ready! Come make this newer built home yours! †
Property Location
Property Details
| Sold Price $165,000 | Sold Date Aug 10th, 2017 | |
|---|---|---|
| List Price $165,000 | Total Rooms 5 | List Date Jul 19th, 2017 |
| MLS# 4648352 | Lot Size 0.460 Acres | Taxes $0 |
| Type House | Stories 1 | Road Frontage 100 |
| Bedrooms 2 | Style Ranch | Water Frontage |
| Full Bathrooms 1 | Finished 1,056 Sqft | Construction No, Existing |
| 3/4 Bathrooms 0 | Above Grade 1,056 Sqft | Seasonal No |
| Half Bathrooms 0 | Below Grade 0 Sqft | Year Built 2015 |
| 1/4 Bathrooms 0 | Garage Size 2 Car | County Orleans |
| Interior Features |
|---|
| Equipment & AppliancesRefrigerator, Microwave, Dishwasher, Washer, Dryer, Stove - Gas, , Radiant Floor |
| ConstructionWood Frame |
|---|
| Basement |
| Exterior FeaturesDeck, Porch - Covered |
| Exterior Vinyl Siding | Disability Features |
|---|---|
| Foundation Slab - Concrete | House Color Grey |
| Floors Laminate | Building Certifications |
| Roof Shingle-Asphalt | HERS Index |
| DirectionsFrom Irving on Main street Derby Line, take a right on to Elm street. In approx .5 mile turn left on to Patenaude street. From there take an almost immediate right onto Dashner Drive. Follow Dashner Drive to the right and house will be on the left. |
|---|
| Lot DescriptionNo, Level |
| Garage & Parking Attached, , Driveway, Garage |
| Road Frontage 100 | Water Access |
|---|---|
| Suitable Use | Water Type |
| Driveway Gravel | Water Body |
| Flood Zone No | Zoning residental |
| School District Orleans Essex North | Middle North Country Junior High |
|---|---|
| Elementary Derby Elementary | High North Country Union High Sch |
| Heat Fuel Gas-Natural | Excluded |
|---|---|
| Heating/Cool None | Negotiable |
| Sewer Public | Parcel Access ROW |
| Water Public | ROW for Other Parcel |
| Water Heater Owned, Gas-Lp/Bottle | Financing |
| Cable Co | Documents |
| Electric 100 Amp, Circuit Breaker(s) | Tax ID 177-056-12710 |

† The remarks published on this webpage originate from Listed By Megan Maclure of Century 21 Farm & Forest via the NNEREN IDX Program and do not represent the views and opinions of Coldwell Banker Hickok & Boardman. Coldwell Banker Hickok & Boardman Realty cannot be held responsible for possible violations of copyright resulting from the posting of any data from the NNEREN IDX Program.

 Back to Search Results
Back to Search Results