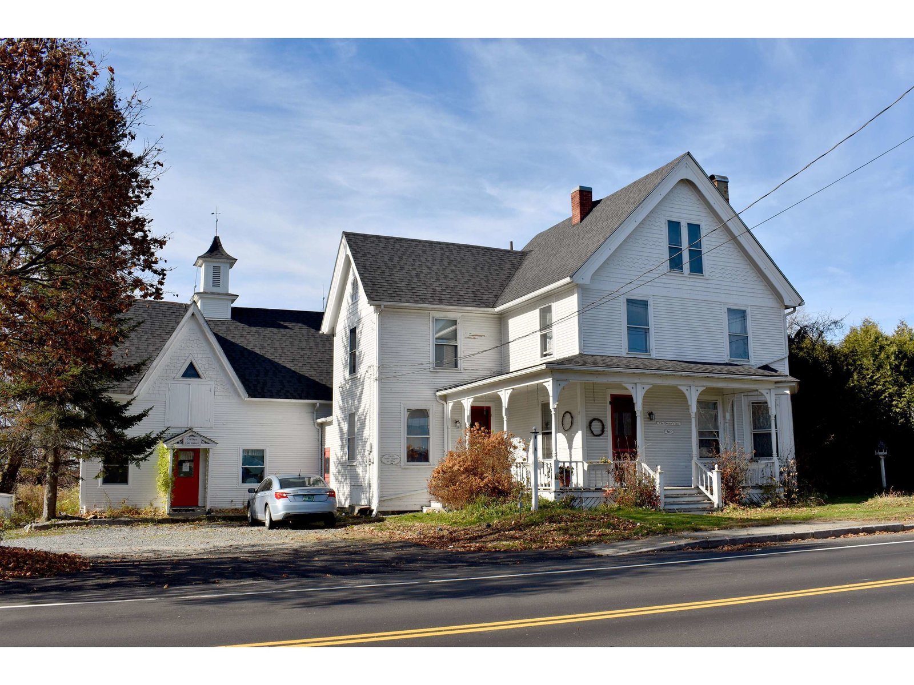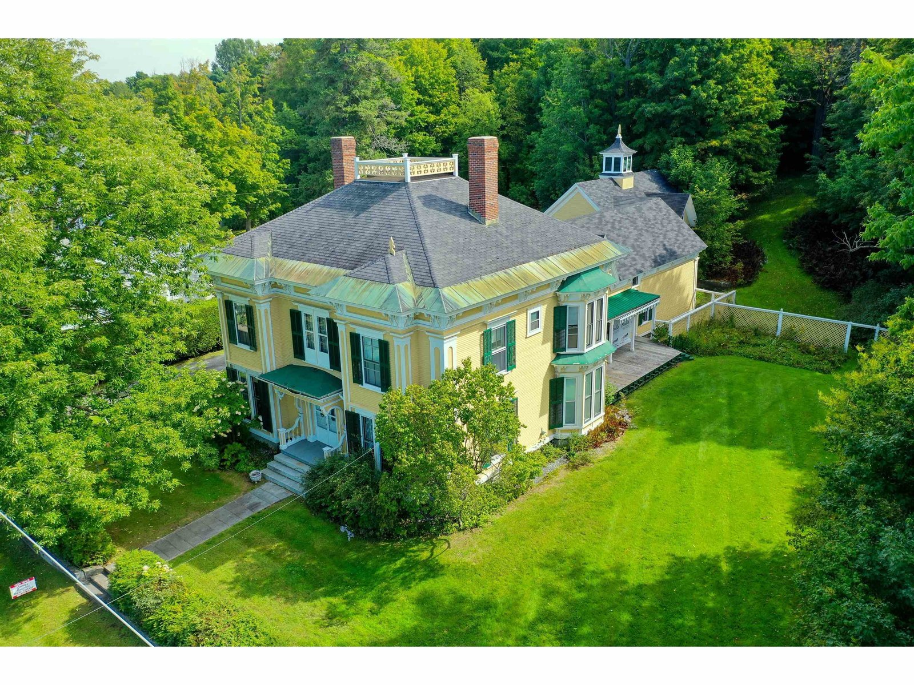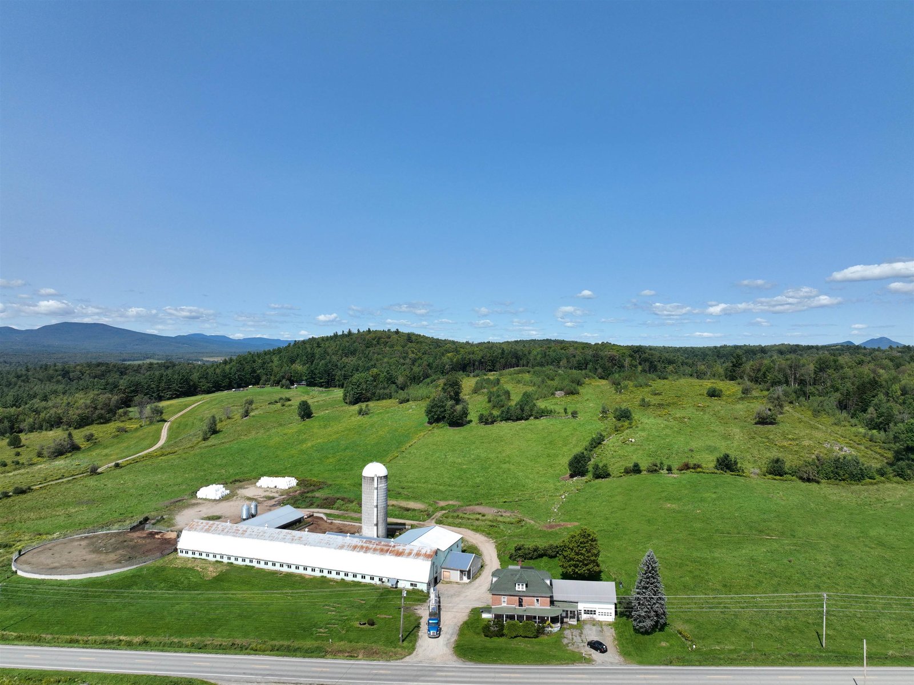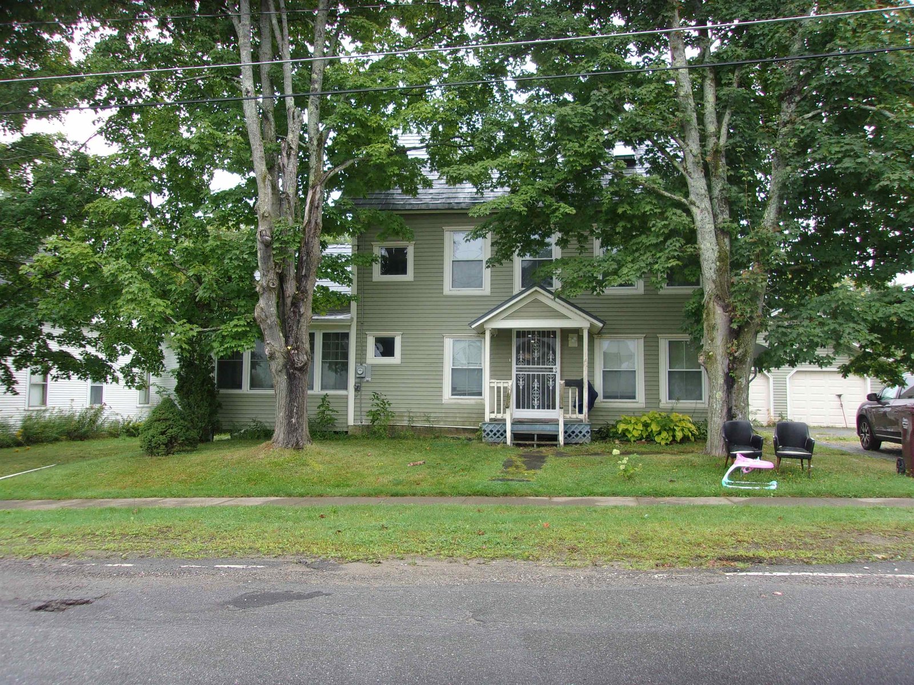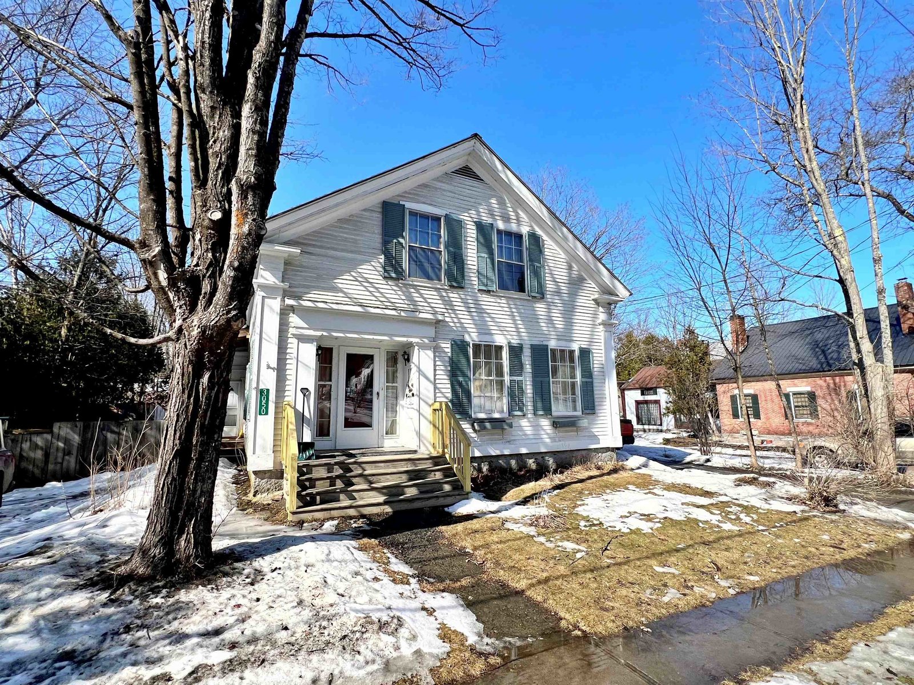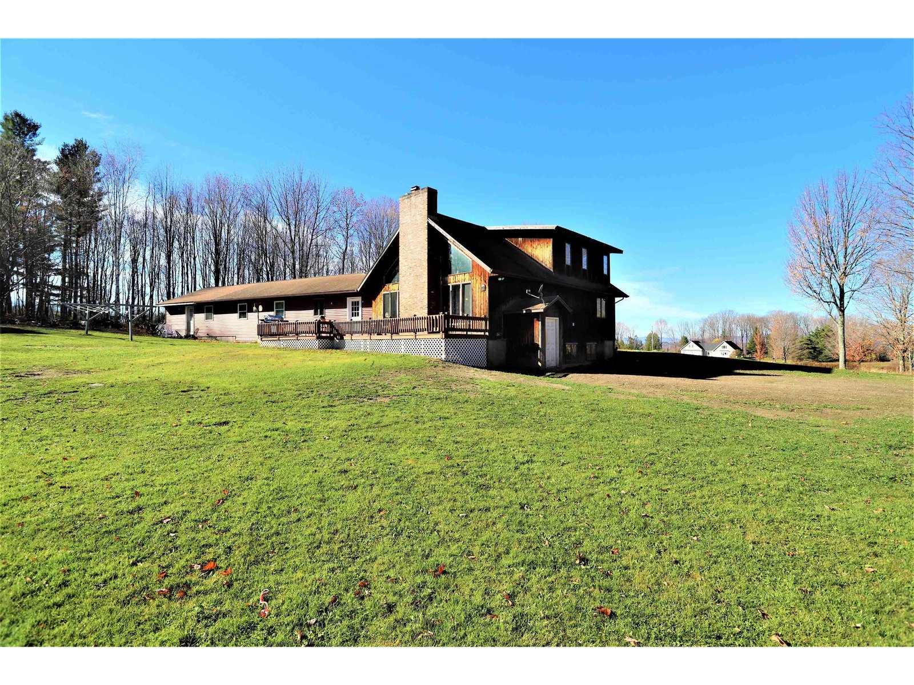Sold Status
$350,000 Sold Price
House Type
7 Beds
5 Baths
2,965 Sqft
Sold By EXP Realty
Similar Properties for Sale
Request a Showing or More Info

Call: 802-863-1500
Mortgage Provider
Mortgage Calculator
$
$ Taxes
$ Principal & Interest
$
This calculation is based on a rough estimate. Every person's situation is different. Be sure to consult with a mortgage advisor on your specific needs.
When you talk about location, you can't beat this one! Just outside of town on a quiet road with direct snowmobile trail access you'll find this 7 bedroom 4 bath home nestled on 4.5 wooded and open acres. The home has undergone some renovations over the past few years to add additional living space and to upgrade the mechanicals. The main floor consists of an open concept kitchen, dining, and living room space, along with 2 bedrooms and a 2.5 baths. Upstairs you'll find the primary bedroom with en suite with a balcony overlooking the front yard. 4 additional bedrooms, a family room and 1 more bathroom are down the hall. This space could be converted into an in-law suite, a home office, or rent it for additional income. The unfinished basement provides ample storage space, along with the 24'x24' insulated and heated barn/garage. As for the mechanicals, the home has three heating sources, a wood boiler, a Buderus oil boiler and a propane fireplace insert. Electric hot water heater, or choose to run off the boilers. A 200 amp electrical panel. The septic was installed in 2014, and a drilled well round off the mechanical systems. There are still some finishing touches to complete and a little tlc is needed, yet still well worth a look! †
Property Location
Property Details
| Sold Price $350,000 | Sold Date May 31st, 2023 | |
|---|---|---|
| List Price $350,000 | Total Rooms 10 | List Date Nov 4th, 2022 |
| MLS# 4935991 | Lot Size 4.500 Acres | Taxes $4,141 |
| Type House | Stories 1 1/2 | Road Frontage |
| Bedrooms 7 | Style Contemporary, Near ATV Trail | Water Frontage |
| Full Bathrooms 2 | Finished 2,965 Sqft | Construction No, Existing |
| 3/4 Bathrooms 2 | Above Grade 2,965 Sqft | Seasonal No |
| Half Bathrooms 1 | Below Grade 0 Sqft | Year Built 1988 |
| 1/4 Bathrooms 0 | Garage Size 2 Car | County Orleans |
| Interior FeaturesFireplace - Gas, Natural Light, Whirlpool Tub, Laundry - 1st Floor |
|---|
| Equipment & AppliancesRefrigerator, Range-Gas, Dishwasher, Washer, Microwave, Dryer - Gas, Smoke Detector, CO Detector |
| Kitchen/Dining 19'x25'x4", 1st Floor | Living Room 15'7"x25'4", 1st Floor | Bedroom 15'6"x15'3", 2nd Floor |
|---|---|---|
| Bedroom 13'8"x16'6", 1st Floor | Bedroom 13'x13'9", 1st Floor | Bedroom 11'4"x11'9", 1st Floor |
| Bedroom 11'x11'5", 1st Floor | Bedroom 10'9"x11'5", 1st Floor | Bedroom 10'10"x11'4", 1st Floor |
| Utility Room 11'3"x8', 1st Floor | Family Room 20'7"x11'4", 1st Floor | Bonus Room 11'9"x22", Basement |
| ConstructionWood Frame |
|---|
| BasementInterior, Bulkhead, Storage Space, Interior Stairs, Interior Access |
| Exterior FeaturesBarn, Garden Space, Windows - Double Pane |
| Exterior Vinyl Siding, Wood Siding | Disability Features |
|---|---|
| Foundation Concrete, Poured Concrete | House Color Red |
| Floors Laminate, Carpet | Building Certifications |
| Roof Shingle | HERS Index |
| DirectionsFrom Route 5 Derby Center take Nelson Hill Rd. Left onto Foxwood Lane. 4th House on the right, see sign. |
|---|
| Lot DescriptionNo, Mountain View, Trail/Near Trail, Level, Wooded, Country Setting, VAST, Snowmobile Trail |
| Garage & Parking Detached, Auto Open, Barn, Heated, Storage Above |
| Road Frontage | Water Access |
|---|---|
| Suitable Use | Water Type |
| Driveway Paved, Gravel | Water Body |
| Flood Zone No | Zoning Residential |
| School District North Country Supervisory Union | Middle North Country Junior High |
|---|---|
| Elementary Derby Elementary | High North Country Union High Sch |
| Heat Fuel Wood, Oil | Excluded |
|---|---|
| Heating/Cool None, Wood Boiler, Hot Water, Baseboard | Negotiable |
| Sewer 1000 Gallon, Mound | Parcel Access ROW No |
| Water Drilled Well | ROW for Other Parcel |
| Water Heater Electric, Off Boiler | Financing |
| Cable Co Comcast Available | Documents State Wastewater Permit |
| Electric Circuit Breaker(s), 200 Amp | Tax ID 177-056-12205 |

† The remarks published on this webpage originate from Listed By Jenna Hamelin of Jim Campbell Real Estate via the NNEREN IDX Program and do not represent the views and opinions of Coldwell Banker Hickok & Boardman. Coldwell Banker Hickok & Boardman Realty cannot be held responsible for possible violations of copyright resulting from the posting of any data from the NNEREN IDX Program.

 Back to Search Results
Back to Search Results