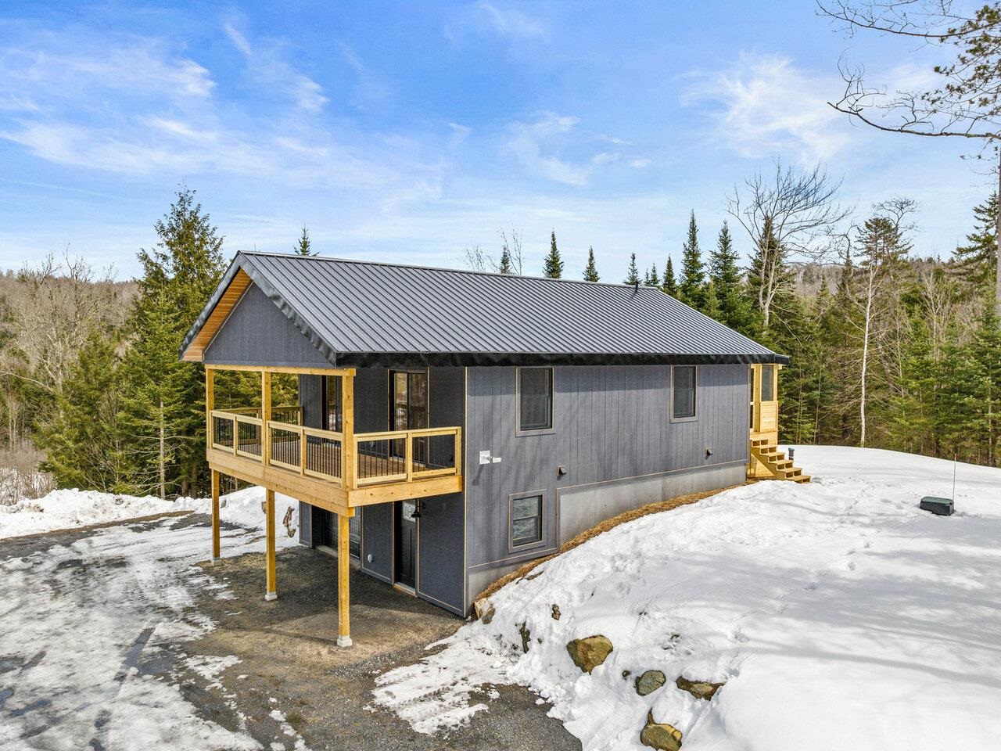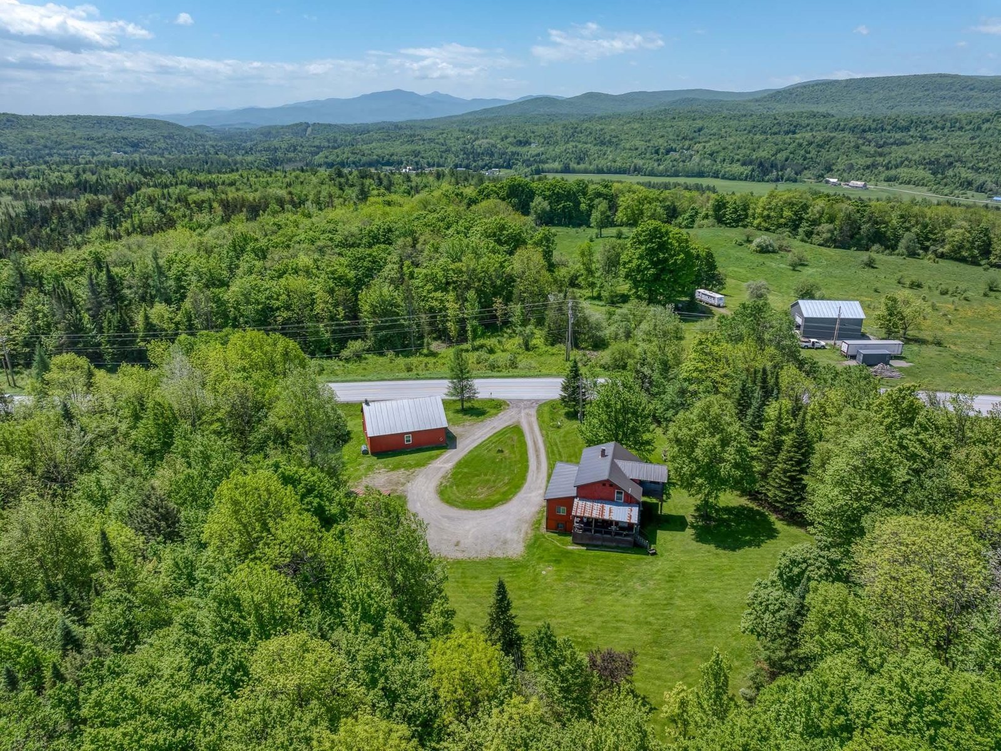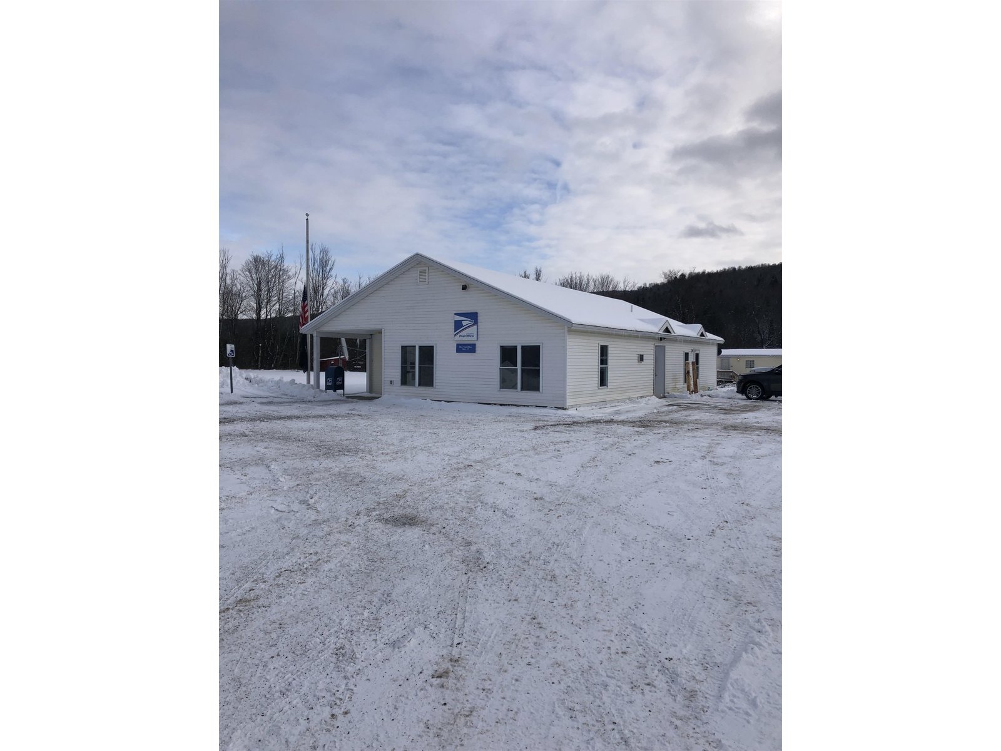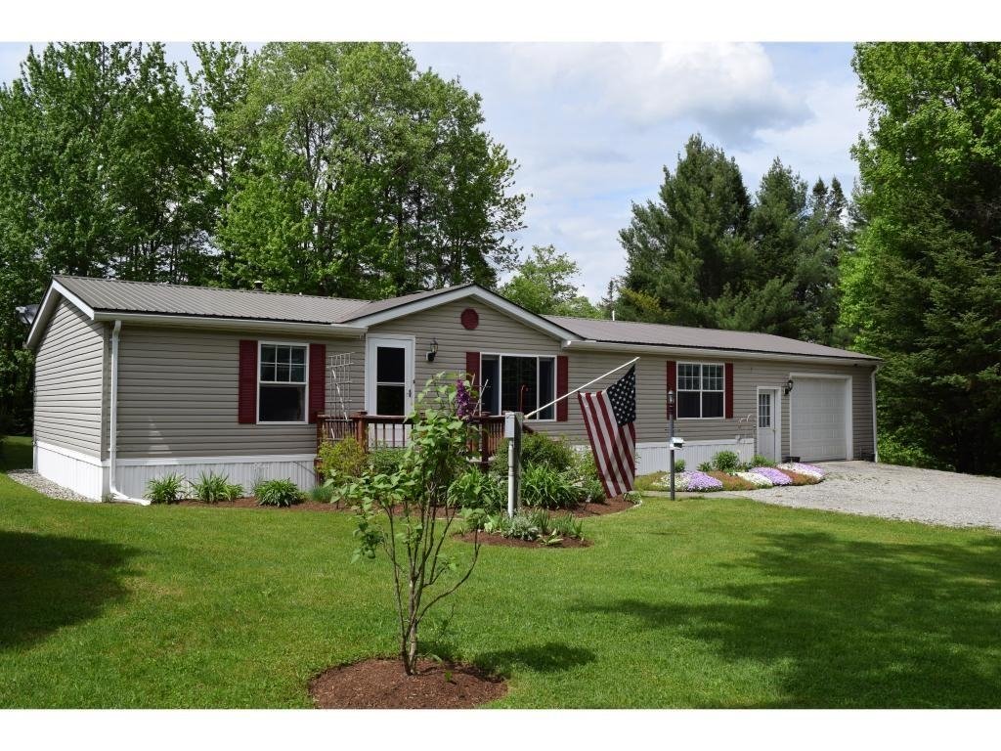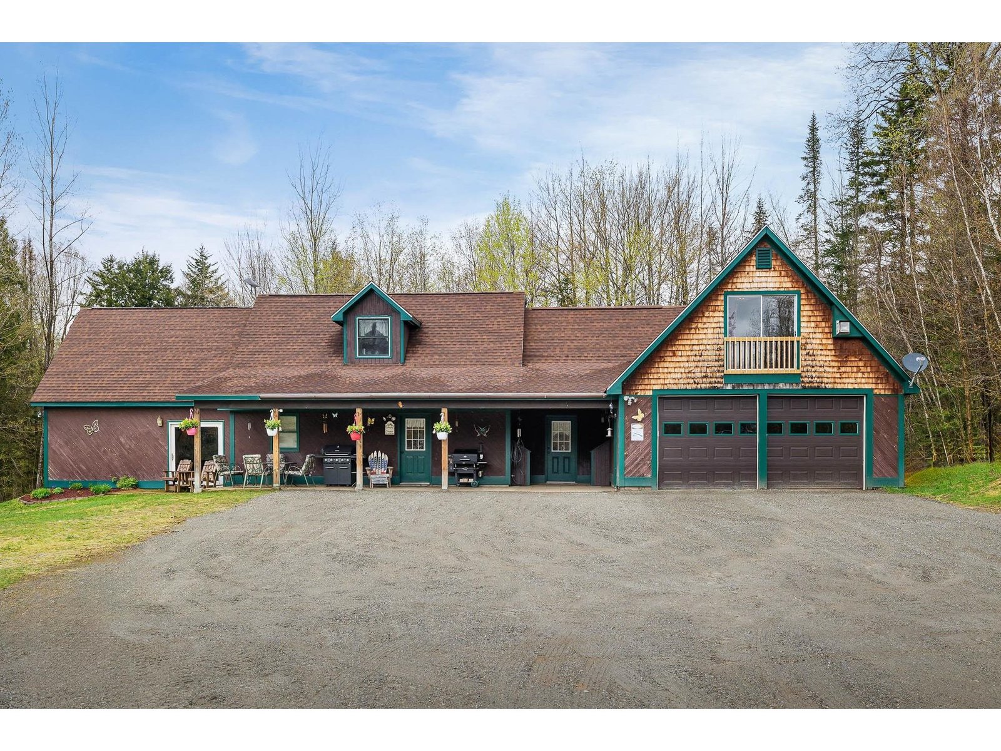Sold Status
$360,000 Sold Price
House Type
3 Beds
3 Baths
2,588 Sqft
Sold By
Similar Properties for Sale
Request a Showing or More Info

Call: 802-863-1500
Mortgage Provider
Mortgage Calculator
$
$ Taxes
$ Principal & Interest
$
This calculation is based on a rough estimate. Every person's situation is different. Be sure to consult with a mortgage advisor on your specific needs.
Lamoille County
Overlooking the southern tip of Lake Eden, this reclusive lake getaway opens to 200+ feet of waterfront. Located on a half acre of South-Eastern exposure along the peninsula, this cabin is quiet and serene, with abundant natural light and lake views flooding through the large window-wall on the main level. The kitchen, complete with stainless steel appliances, opens to the dining area and great room - the open concept living space with the cathedral ceilings and the main level provides a sense of openness and space. One bedroom and bath are located on the main floor, and a large recreation or sleeping loft compliments the wood cabin theme. Downstairs hosts two additional bedrooms, and a bath, laundry area, plus a large, nicely finished sauna room - complete with a Jacuzzi tub overlooking the lake, and a stand-alone shower. The cabin is surround by the 592 square foot wrap-around deck, the perfect place to enjoy the peace and serenity of Lake Eden. †
Property Location
Property Details
| Sold Price $360,000 | Sold Date Jul 21st, 2014 | |
|---|---|---|
| List Price $360,000 | Total Rooms 7 | List Date Jun 3rd, 2014 |
| MLS# 4360894 | Lot Size 0.550 Acres | Taxes $6,073 |
| Type House | Stories 1 3/4 | Road Frontage |
| Bedrooms 3 | Style A Frame, Multi Level, New Englander, Walkout Lower Level | Water Frontage 237 |
| Full Bathrooms 2 | Finished 2,588 Sqft | Construction Existing |
| 3/4 Bathrooms 0 | Above Grade 1,792 Sqft | Seasonal No |
| Half Bathrooms 1 | Below Grade 796 Sqft | Year Built 2002 |
| 1/4 Bathrooms | Garage Size 0 Car | County Lamoille |
| Interior FeaturesKitchen, Living Room, Sec Sys/Alarms, Balcony, Laundry Hook-ups, Kitchen/Living, Soaking Tub, Cathedral Ceilings, Island, Kitchen/Dining, Sauna, Kitchen/Family, Natural Woodwork, Living/Dining, Wood Stove, 1 Stove |
|---|
| Equipment & AppliancesMicrowave, Washer, Dishwasher, Exhaust Hood, Security System, CO Detector, Dehumidifier, Kitchen Island |
| Full Bath 1st Floor |
|---|
| ConstructionExisting, Post and Beam |
|---|
| BasementInterior, Locked Storage Space, Interior Stairs, Finished, Daylight, Climate Controlled |
| Exterior FeaturesBalcony, Underground Utilities |
| Exterior Wood, Clapboard | Disability Features |
|---|---|
| Foundation Concrete | House Color |
| Floors Tile, Hardwood | Building Certifications |
| Roof Shingle-Asphalt | HERS Index |
| DirectionsFrom the roundabout with VT Rt. 15 and 100, take Route 100 North for about 11 miles to Eden. After passing Eden Mills, take a right up the hill onto E. Hill Rd. Follow the road for half a mile and take a left onto Peninsula Dr. Bear right at the small sign for Long View Drive, cabin is at the end. |
|---|
| Lot DescriptionLake View, Country Setting, Corner, Water View, Waterfront, Waterfront-Paragon |
| Garage & Parking Driveway |
| Road Frontage | Water Access Owned |
|---|---|
| Suitable Use | Water Type Lake |
| Driveway Dirt | Water Body Lake Eden |
| Flood Zone Unknown | Zoning none |
| School District Lamoille North | Middle Lamoille Middle School |
|---|---|
| Elementary Eden Elementary School | High Lamoille UHSD #18 |
| Heat Fuel Wood, Gas-LP/Bottle | Excluded |
|---|---|
| Heating/Cool Stove, Radiant, Hot Water | Negotiable |
| Sewer 1000 Gallon, Shared, Septic, Leach Field | Parcel Access ROW Yes |
| Water Drilled Well | ROW for Other Parcel |
| Water Heater Domestic, Tank | Financing Conventional |
| Cable Co | Documents Deed |
| Electric Circuit Breaker(s), Wired for Generator, Generator | Tax ID 19806310874 |

† The remarks published on this webpage originate from Listed By of Pall Spera Company Realtors-Stowe Village via the NNEREN IDX Program and do not represent the views and opinions of Coldwell Banker Hickok & Boardman. Coldwell Banker Hickok & Boardman Realty cannot be held responsible for possible violations of copyright resulting from the posting of any data from the NNEREN IDX Program.

 Back to Search Results
Back to Search Results