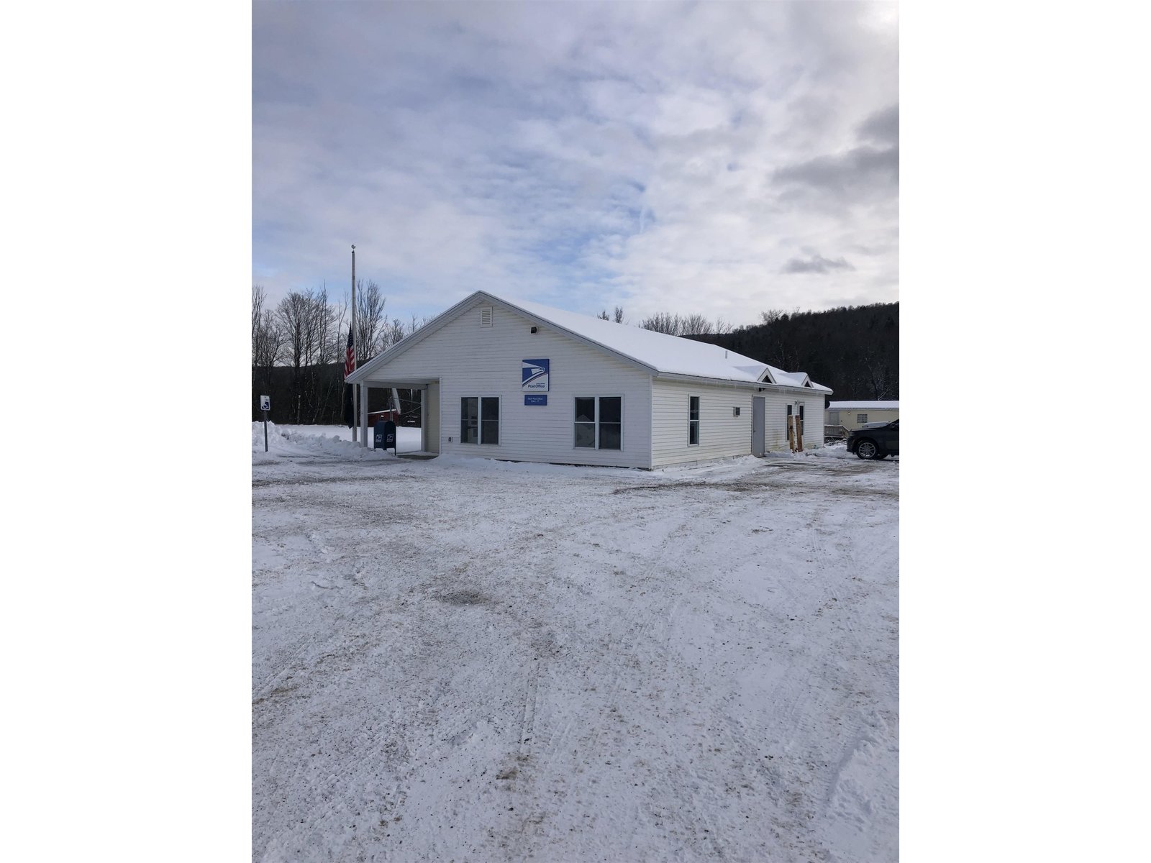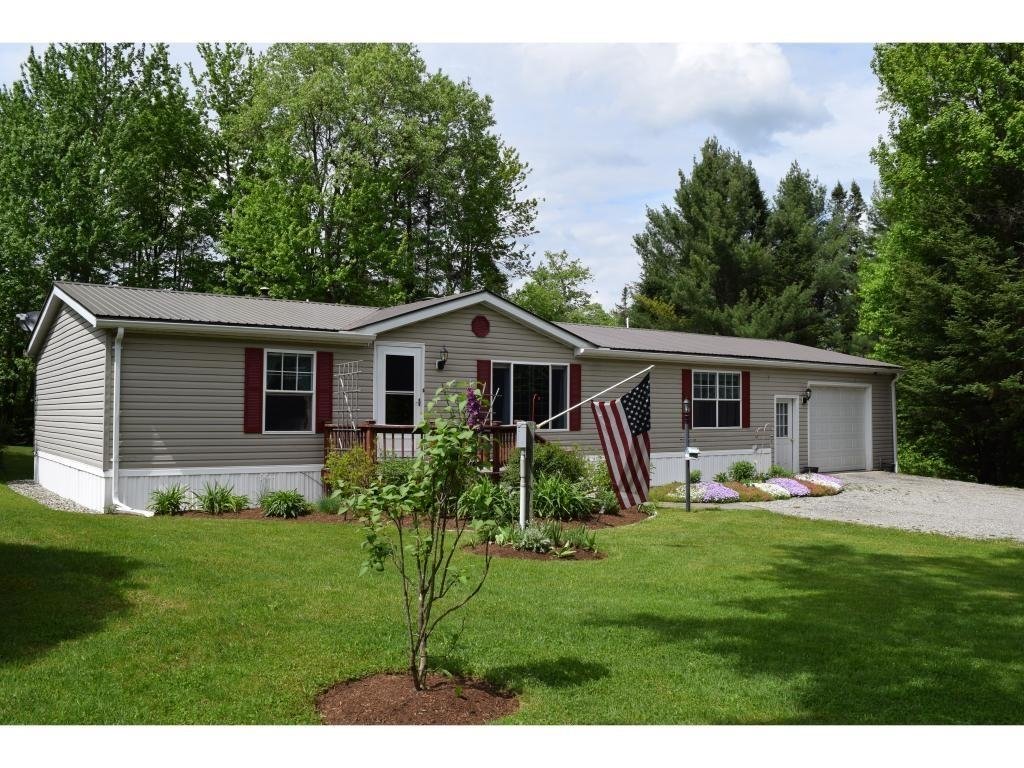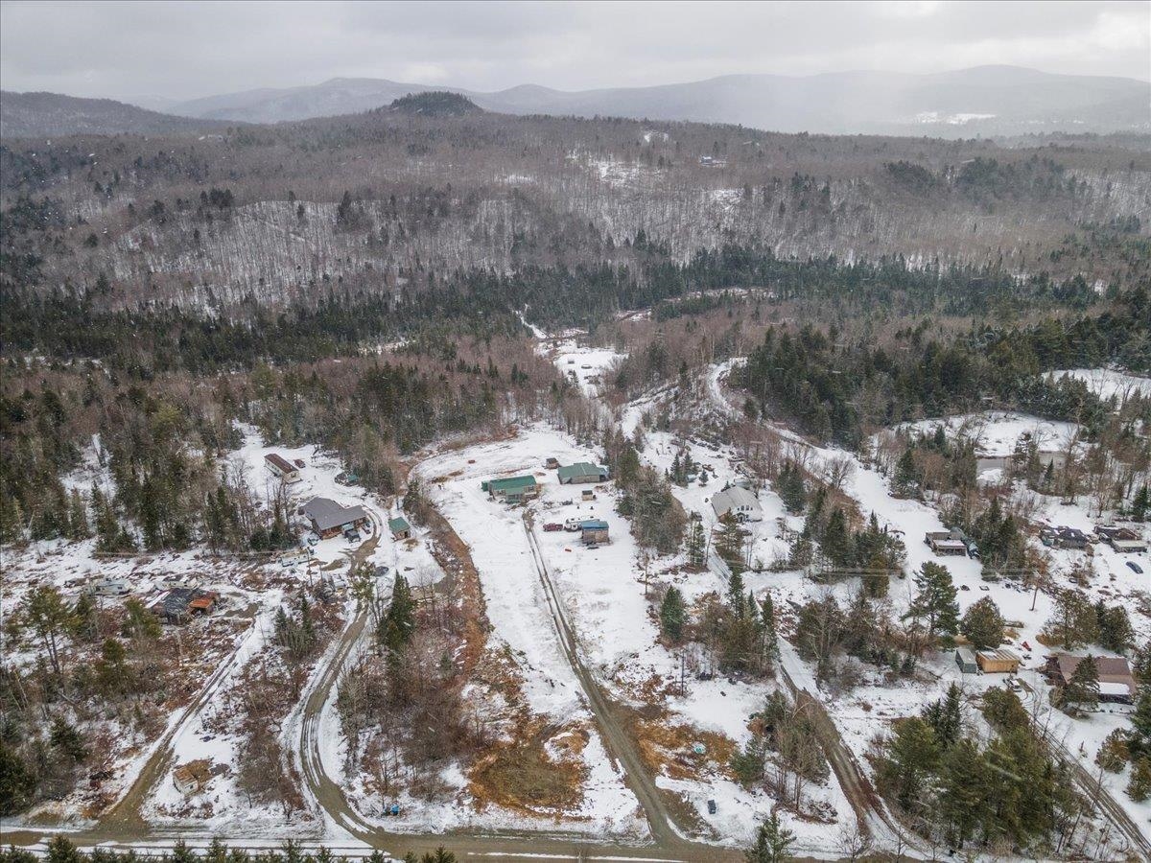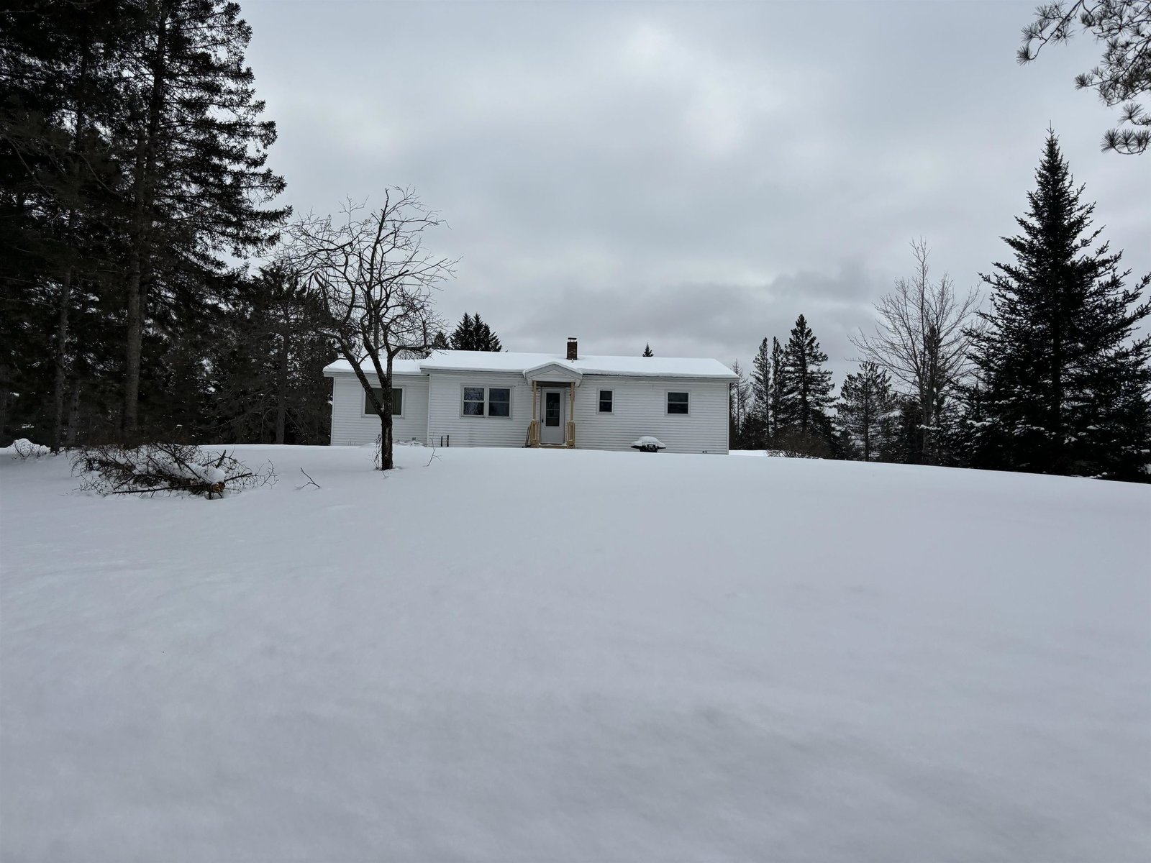Sold Status
$265,000 Sold Price
House Type
3 Beds
3 Baths
2,616 Sqft
Sold By Blue Spruce Realty, Inc.
Similar Properties for Sale
Request a Showing or More Info

Call: 802-863-1500
Mortgage Provider
Mortgage Calculator
$
$ Taxes
$ Principal & Interest
$
This calculation is based on a rough estimate. Every person's situation is different. Be sure to consult with a mortgage advisor on your specific needs.
Lamoille County
Rare VT Farmhouse homestead starter kit! Room and charm in 2616+/- sq. feet on 3+/- sunny acres! On main floor; living room facing South, open kitchen/dining/living room layout with sliders to deck, a full bath, sunny foyer, 21x9 bonus room, extra closets and a half bath in a large laundry room. Upstairs; 3 bedrooms, a huge 23X15 bonus room, 4 hall closets and second half bath. Basement stairs to modern poured cement, and stacked stone section with all mechanicals plus exterior walk-out. Outside, a private deck faces North to the back yard, newly fenced meadow, and heated chicken house. Bonus 900+sq.ft. garage with 10' ceiling, and two (12' and 10' wide) direct entry doors for RV, motorized toys, storage and tinkering. Pull down-stairs lead to more storage. Plus 260' sq.ft. attached woodshed with double barn doors, and 225' sq. ft. addition. Work benches, mechanics pit, fully wired with 200 amp service. Ride to nearby ATV/VAST trail spur at Eden general store and hardware store 100 steps away. Lots of road frontage on both 100 and 118 for your future roadside produce stand. Distant mountain views! About 5 min to Lake Eden, 1:10min to Burlington, :32 to Jay, :43 to Stowe. †
Property Location
Property Details
| Sold Price $265,000 | Sold Date Jun 20th, 2023 | |
|---|---|---|
| List Price $259,900 | Total Rooms 10 | List Date Jun 20th, 2023 |
| MLS# 4958253 | Lot Size 3.000 Acres | Taxes $4,996 |
| Type House | Stories 2 | Road Frontage 1000 |
| Bedrooms 3 | Style Farmhouse | Water Frontage |
| Full Bathrooms 1 | Finished 2,616 Sqft | Construction No, Existing |
| 3/4 Bathrooms 0 | Above Grade 2,616 Sqft | Seasonal No |
| Half Bathrooms 2 | Below Grade 0 Sqft | Year Built 1860 |
| 1/4 Bathrooms 0 | Garage Size 4 Car | County Lamoille |
| Interior FeaturesDining Area, Kitchen/Dining, Laundry - 1st Floor |
|---|
| Equipment & AppliancesWasher, Refrigerator, Dishwasher, Dryer, Stove - Gas, , Hot Air, Wall Units, Furnace - Wood/Oil Combo |
| Kitchen/Dining 18 x 8, 1st Floor | Living Room 26 x 14, 1st Floor | Bonus Room 23 x 15, 1st Floor |
|---|---|---|
| Bath - Full 8 x 7, 1st Floor | Laundry Room 7 x 7 w/ 1/2 bath, 1st Floor | Foyer 13 x 10, 1st Floor |
| Family Room 21 x 13, 2nd Floor | Bedroom 13 x 12, 2nd Floor | Bedroom 13 x 11, 2nd Floor |
| Bedroom 13 x 8, 2nd Floor | Bath - 1/2 6 x 5, 2nd Floor | Other 10 x 10, 1st Floor |
| Workshop 20 x 20, Basement |
| ConstructionWood Frame, Timberframe |
|---|
| BasementInterior, Concrete, Unfinished, Storage Space, Exterior Stairs, Unfinished, Stairs - Basement |
| Exterior FeaturesDeck, Outbuilding, Porch - Covered, Handicap Modified, Poultry Coop |
| Exterior Vinyl Siding | Disability Features Zero-Step Entry/Ramp |
|---|---|
| Foundation Stone, Stone | House Color white |
| Floors Carpet, Tile, Laminate, Wood | Building Certifications |
| Roof Metal | HERS Index |
| Directions |
|---|
| Lot DescriptionYes, Pasture, Level, Fields, Trail/Near Trail, Country Setting, Corner, Trail/Near Trail, VAST, Snowmobile Trail, Rural Setting |
| Garage & Parking Detached, Direct Entry, Storage Above, Other, Storage Above, Rec Vehicle, Driveway, Off Street, RV Accessible |
| Road Frontage 1000 | Water Access |
|---|---|
| Suitable UseAgriculture/Produce, Land:Pasture, Field/Pasture, Residential | Water Type |
| Driveway Gravel | Water Body |
| Flood Zone No | Zoning None |
| School District Lamoille North | Middle |
|---|---|
| Elementary | High |
| Heat Fuel Wood, Gas-LP/Bottle, Oil | Excluded |
|---|---|
| Heating/Cool None, Hot Air | Negotiable |
| Sewer On-Site Septic Exists | Parcel Access ROW Yes |
| Water Spring, Deeded, Shared | ROW for Other Parcel Yes |
| Water Heater Gas-Lp/Bottle | Financing |
| Cable Co StarLink, Consolidated | Documents Deed, Deed, Tax Map |
| Electric Circuit Breaker(s) | Tax ID 198-063-10406 |

† The remarks published on this webpage originate from Listed By Amber Foote of Blue Spruce Realty, Inc. via the NNEREN IDX Program and do not represent the views and opinions of Coldwell Banker Hickok & Boardman. Coldwell Banker Hickok & Boardman Realty cannot be held responsible for possible violations of copyright resulting from the posting of any data from the NNEREN IDX Program.

 Back to Search Results
Back to Search Results










