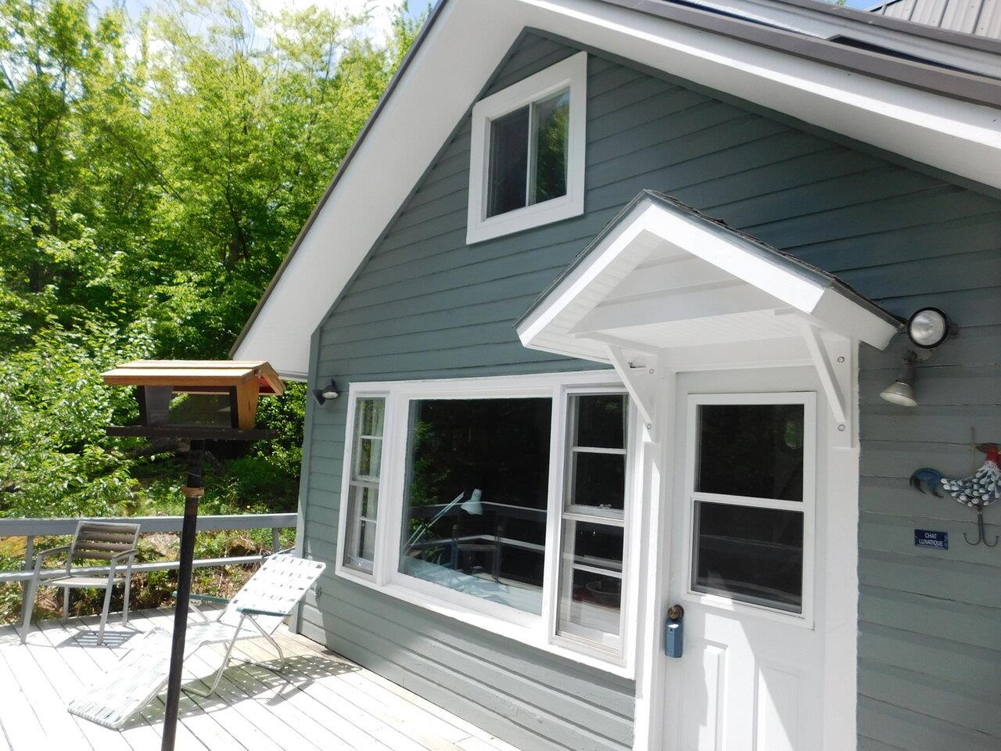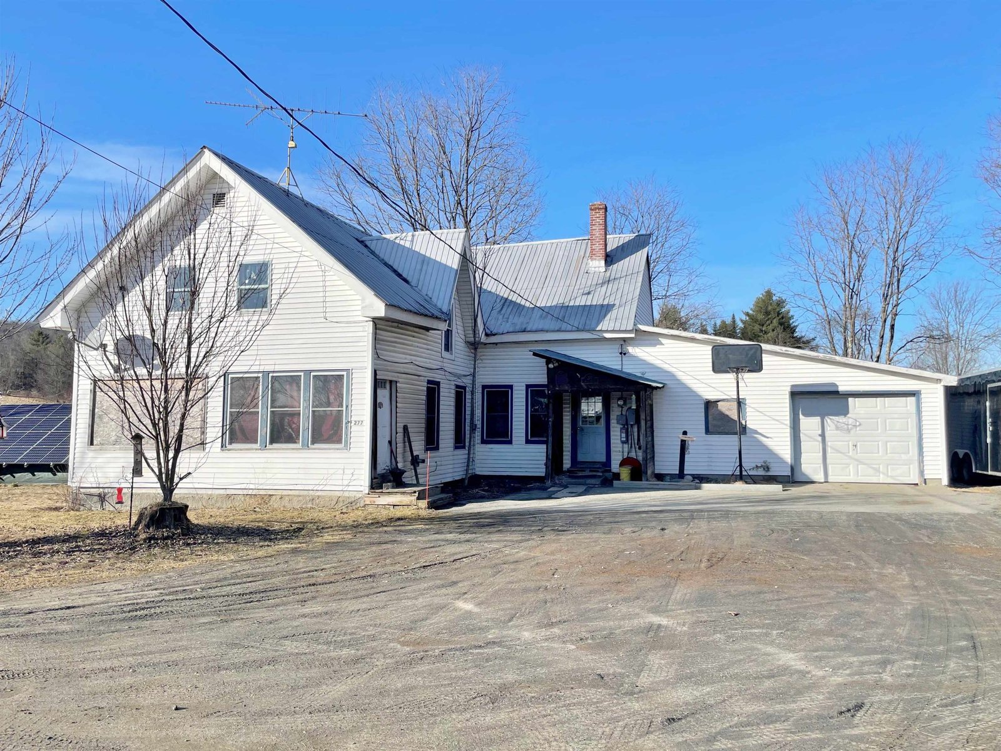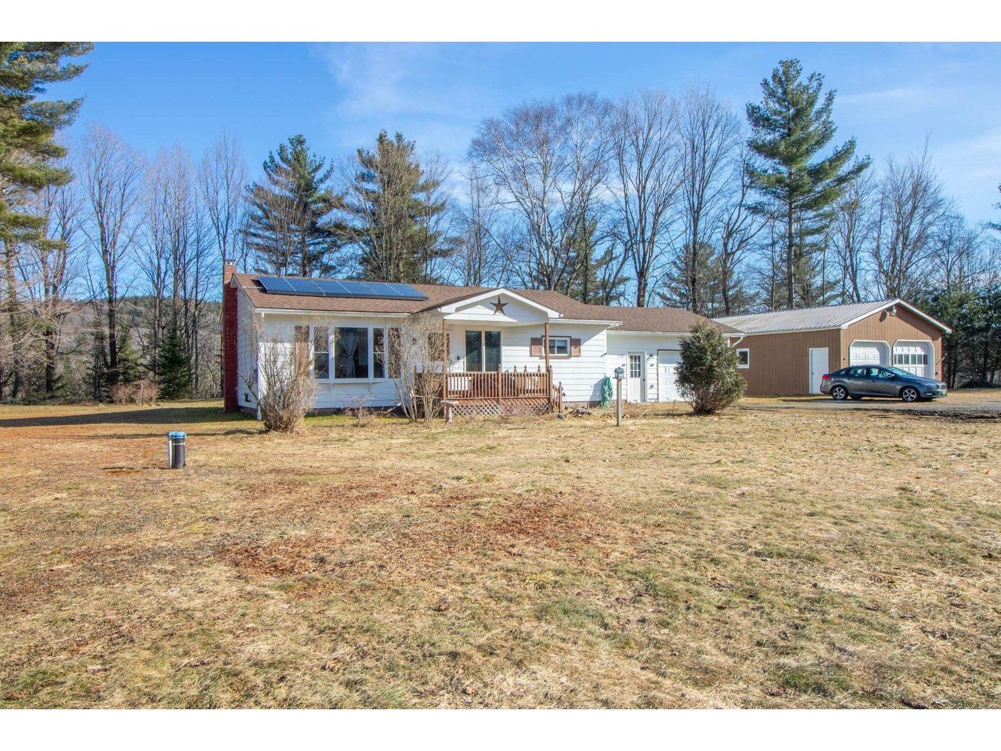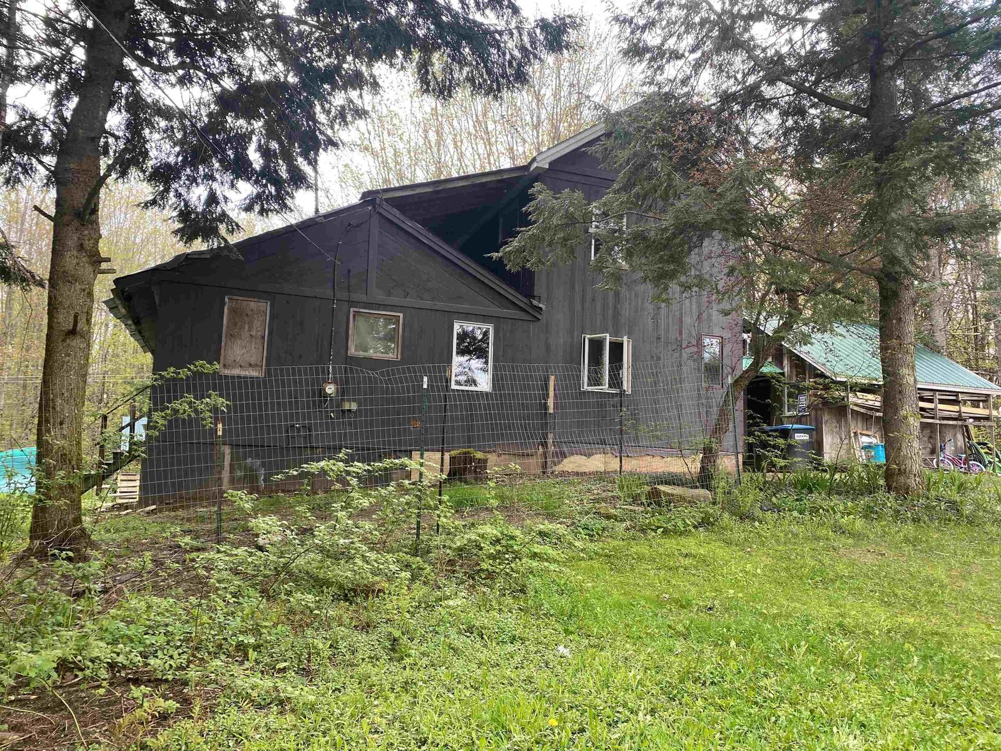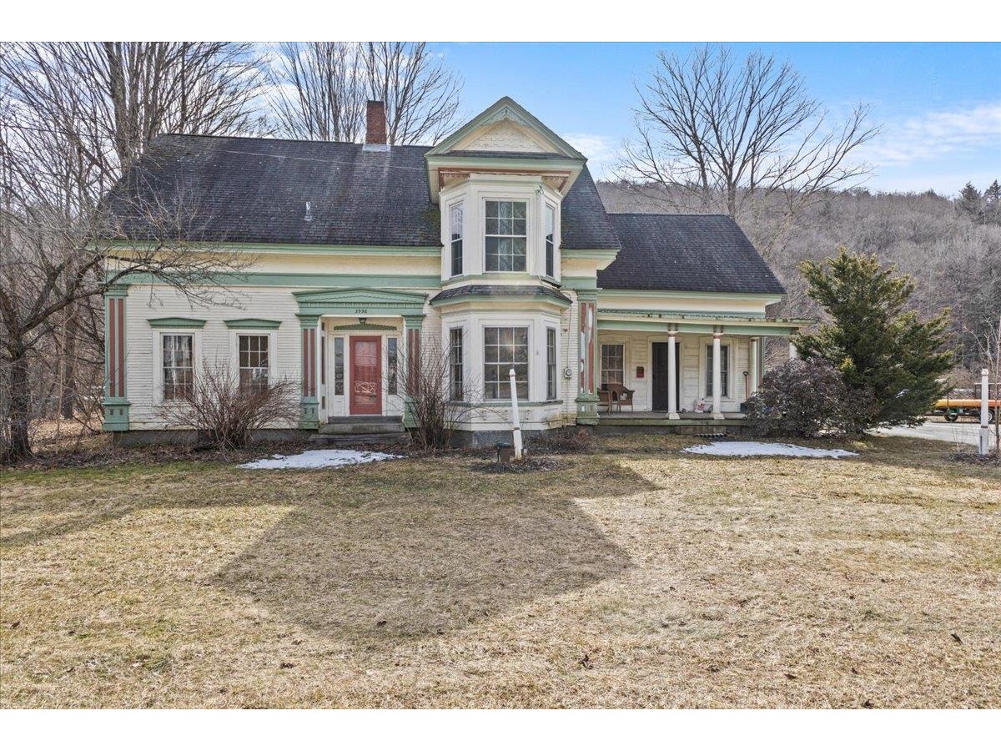Sold Status
$167,500 Sold Price
House Type
3 Beds
2 Baths
1,691 Sqft
Sold By Weichert Realtors-Peterson & Associates
Similar Properties for Sale
Request a Showing or More Info

Call: 802-863-1500
Mortgage Provider
Mortgage Calculator
$
$ Taxes
$ Principal & Interest
$
This calculation is based on a rough estimate. Every person's situation is different. Be sure to consult with a mortgage advisor on your specific needs.
Lamoille County
Absolutely fastidious! Fresh paint throughout the interior as well as other upgrades. Open Living/Dining/Kitchen with laminated wood flooring. The kitchen boasts awesome custom wood cabinetry and an eating bar. The living area of this home is huge. A 3/4 bath with HUGE shower on 1st level. 2 bedrooms are on second level and 3rd is in basement. Basement has a stairway to the outside for fire exit. Enjoy summer days on full length porch or play on the expansive sheared lawn. This lot would be conducive to horse grazing. Located on a dead end, shared drive. So safe for kids and pets. 2 nice sheds for storage. Just a skip from beautiful Lake Eden.Click on icon at top of page to see the map and see how close it is. Lovely perennial gardens. Taxes TBD due to fact that an additional lot is part of the tax bill, thus the 0 in gross taxes. square ft. below grade is approx. New water filtration system. †
Property Location
Property Details
| Sold Price $167,500 | Sold Date May 29th, 2014 | |
|---|---|---|
| List Price $169,900 | Total Rooms 5 | List Date Jul 24th, 2013 |
| MLS# 4256827 | Lot Size 1.100 Acres | Taxes $3,452 |
| Type House | Stories 1 1/2 | Road Frontage |
| Bedrooms 3 | Style Contemporary, Cape | Water Frontage |
| Full Bathrooms 1 | Finished 1,691 Sqft | Construction Existing |
| 3/4 Bathrooms 1 | Above Grade 1,499 Sqft | Seasonal No |
| Half Bathrooms 0 | Below Grade 192 Sqft | Year Built 2004 |
| 1/4 Bathrooms 0 | Garage Size 0 Car | County Lamoille |
| Interior FeaturesKitchen, Living Room, Living/Dining, Ceiling Fan, Dining Area, Blinds, Gas Heat Stove |
|---|
| Equipment & AppliancesRefrigerator, Washer, Dishwasher, Range-Gas, Exhaust Hood, Dryer, Smoke Detector, Satellite Dish, CO Detector, Gas Heat Stove |
| Primary Bedroom 13x14'4 2nd Floor | 2nd Bedroom 16x9'6 2nd Floor | 3rd Bedroom 12x16 Basement |
|---|---|---|
| Living Room 14'2x17'11 | Kitchen 12x12'9 | Dining Room 9'7x13 1st Floor |
| Family Room 11'9x13'3 Basement | 3/4 Bath 1st Floor | Full Bath 2nd Floor |
| ConstructionWood Frame, Existing |
|---|
| BasementInterior, Exterior Stairs, Interior Stairs, Concrete, Storage Space, Partially Finished |
| Exterior FeaturesSatellite, Out Building, Window Screens, Porch-Covered, Shed |
| Exterior Vinyl, Clapboard | Disability Features |
|---|---|
| Foundation Concrete | House Color green |
| Floors Vinyl, Carpet, Laminate | Building Certifications |
| Roof Shingle-Asphalt | HERS Index |
| DirectionsFrom Morrisville, go on rte. 100 to Eden Mills, bear Left onto North Road, go approx 0.5 miles and turn right onto Chaney Dr. 1st home on right |
|---|
| Lot DescriptionFields, View, Country Setting, Pasture, Landscaped, Rural Setting |
| Garage & Parking |
| Road Frontage | Water Access |
|---|---|
| Suitable UseOrchards, Horse/Animal Farm, Land:Tillable | Water Type |
| Driveway Circular, Crushed/Stone | Water Body |
| Flood Zone No | Zoning no |
| School District Lamoille South | Middle Lamoille Middle School |
|---|---|
| Elementary Eden Elementary School | High Lamoille UHSD #18 |
| Heat Fuel Gas-LP/Bottle, Oil | Excluded |
|---|---|
| Heating/Cool Stove | Negotiable |
| Sewer Septic, Leach Field, Concrete, Private | Parcel Access ROW Yes |
| Water Drilled Well, Private | ROW for Other Parcel |
| Water Heater Domestic, Off Boiler | Financing |
| Cable Co | Documents |
| Electric Circuit Breaker(s) | Tax ID 19806310020 |

† The remarks published on this webpage originate from Listed By Jane Barbour of Barbour Real Estate, Inc. via the NNEREN IDX Program and do not represent the views and opinions of Coldwell Banker Hickok & Boardman. Coldwell Banker Hickok & Boardman Realty cannot be held responsible for possible violations of copyright resulting from the posting of any data from the NNEREN IDX Program.

 Back to Search Results
Back to Search Results