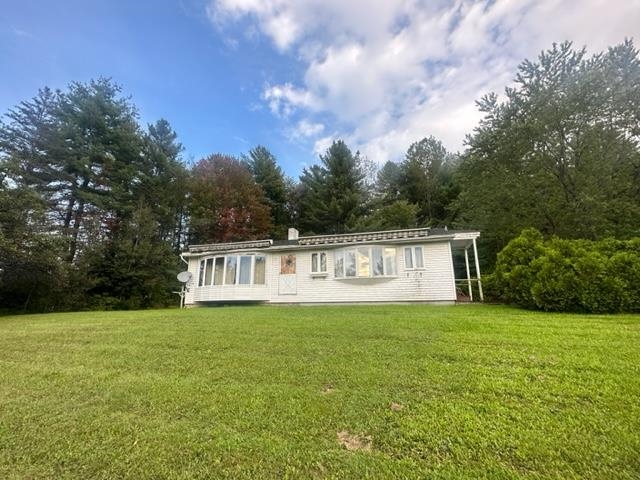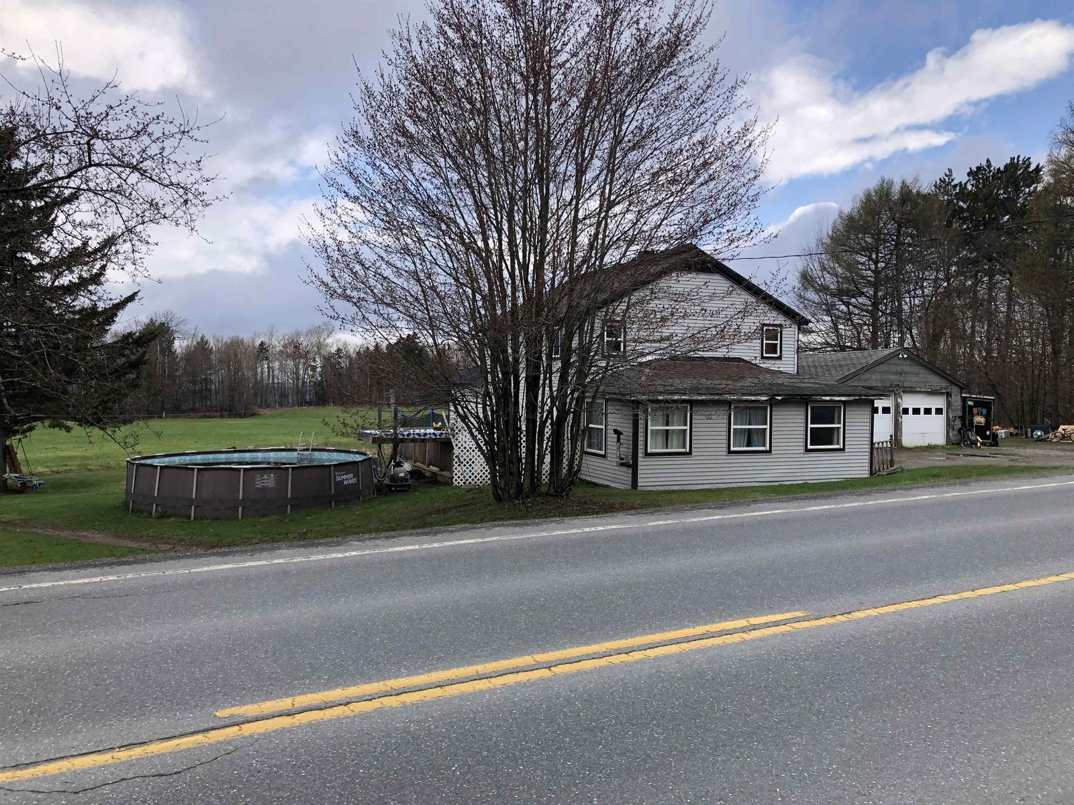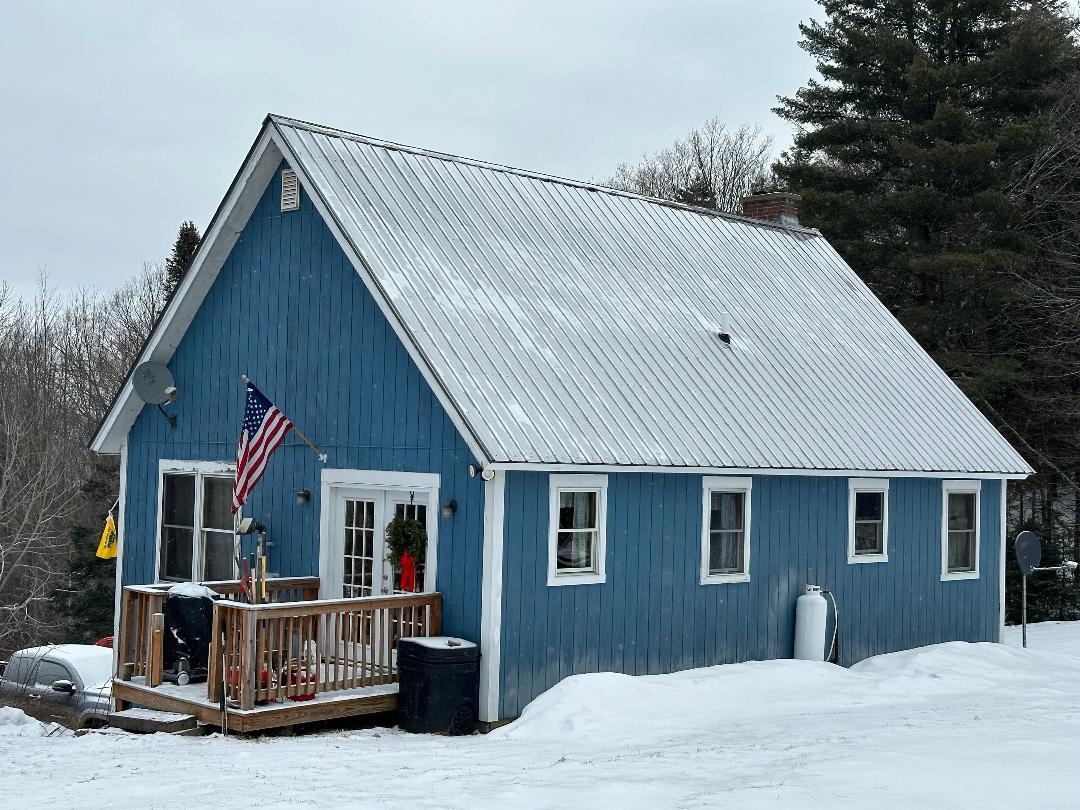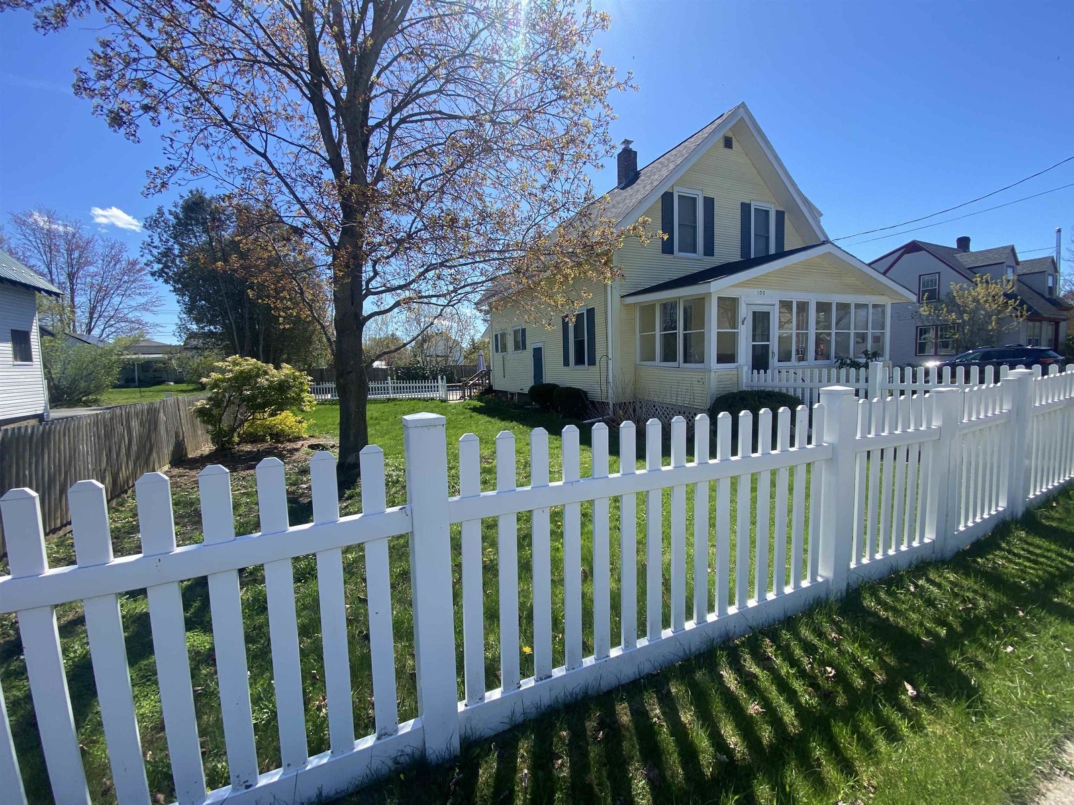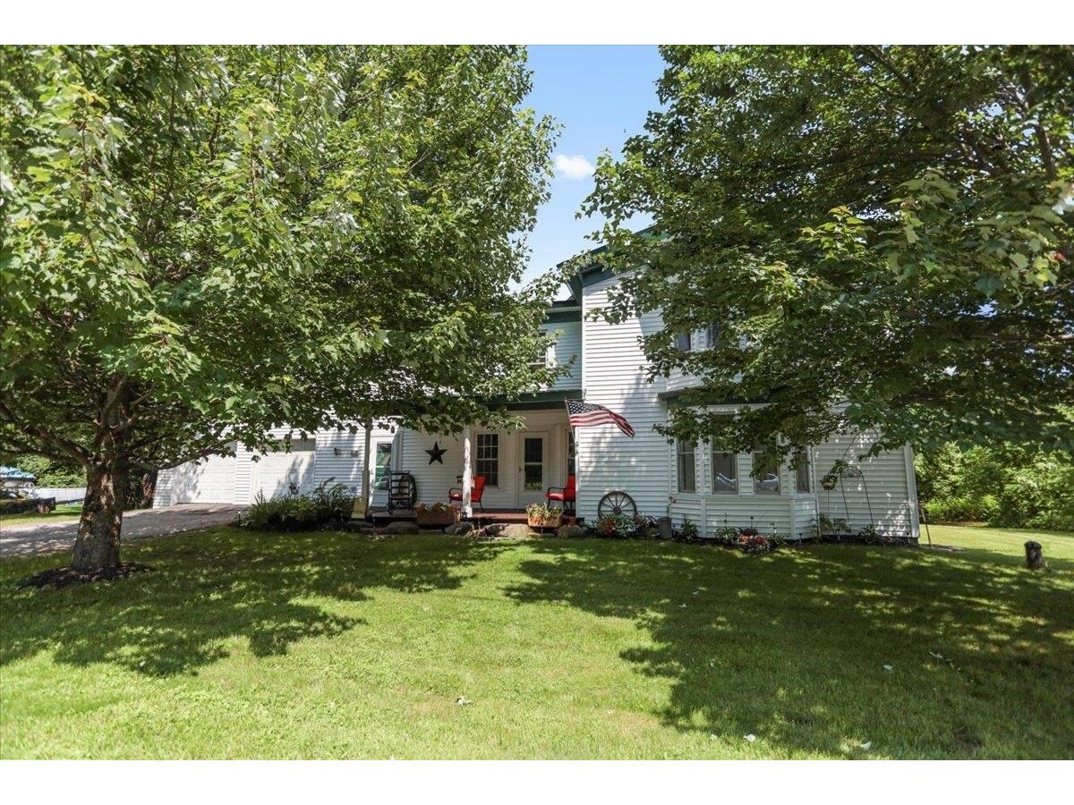Sold Status
$265,000 Sold Price
House Type
3 Beds
2 Baths
1,306 Sqft
Sold By
Similar Properties for Sale
Request a Showing or More Info

Call: 802-863-1500
Mortgage Provider
Mortgage Calculator
$
$ Taxes
$ Principal & Interest
$
This calculation is based on a rough estimate. Every person's situation is different. Be sure to consult with a mortgage advisor on your specific needs.
Lamoille County
Join the trendy "Small House Movement!" Right size and lead a simpler, yet fuller life. Cozy up to the wood stove & relax in the serenity of this well appointed cottage in the woods. Open, airy LR,DR,KIT with wood floors and beamed cathedral ceiling. Slider opens to a generous deck with retractable awning, extending the interior space to the landscape beyond. MBR, large jetted tub, loft as 2nd bedroom or office complete the main level, but there's more! LL ancillary apartment is perfect for guests. The detached 2 car barn w/ finished, heated space above could be an office, studio, rec space or more. Let your imagination soar & embrace all of the opportunities that beautiful VT has to offer, without big house responsibilities. Just a few short minutes from Stowe Village, off the picturesque Elmore Mtn Rd, this rural retreat offers so much in an affordable, ecologically friendly space. All in tip top shape and ready for immediate enjoyment! Unique property. †
Property Location
Property Details
| Sold Price $265,000 | Sold Date Jul 1st, 2016 | |
|---|---|---|
| List Price $289,000 | Total Rooms 6 | List Date Jan 23rd, 2016 |
| MLS# 4468034 | Lot Size 3.900 Acres | Taxes $5,267 |
| Type House | Stories 1 1/2 | Road Frontage 799 |
| Bedrooms 3 | Style Walkout Lower Level, Cape | Water Frontage |
| Full Bathrooms 1 | Finished 1,306 Sqft | Construction Existing |
| 3/4 Bathrooms 1 | Above Grade 936 Sqft | Seasonal No |
| Half Bathrooms 0 | Below Grade 370 Sqft | Year Built 1981 |
| 1/4 Bathrooms | Garage Size 2 Car | County Lamoille |
| Interior FeaturesKitchen, Living Room, Sprinkler System, Smoke Det-Battery Powered, Whirlpool Tub, In Law Apartment, Ceiling Fan, Kitchen/Living, Island, Kitchen/Dining, Dining Area, Natural Woodwork, Wood Stove, 1 Stove |
|---|
| Equipment & AppliancesRefrigerator, Washer, Dishwasher, Range-Gas, Dryer, Smoke Detector, Satellite Dish, Dehumidifier |
| Primary Bedroom 10x12 1st Floor | 2nd Bedroom 15x12 2nd Floor | Living Room 11x17 |
|---|---|---|
| Kitchen 12x17 | Full Bath 1st Floor |
| ConstructionWood Frame, Existing |
|---|
| BasementWalkout, Concrete, Interior Stairs, Daylight, Full, Partially Finished |
| Exterior FeaturesSatellite, Barn, Deck |
| Exterior Wood, Vertical, Shake | Disability Features |
|---|---|
| Foundation Concrete | House Color |
| Floors Carpet, Ceramic Tile, Hardwood | Building Certifications |
| Roof Shingle-Other | HERS Index |
| DirectionsFrom Stowe, RT100 to R on Randolph Rd. .5 mi to R on Elmore Mtn Rd. 4.1 mi to Elmore Knolls on L. 300' cont. L to #114From Morrisville, RT12 to Elmore Mtn Rd. 2.5 mi to Elmore Knolls on L OR RT 100 to Randolph Rd |
|---|
| Lot DescriptionSubdivision, Landscaped, Wooded, Cul-De-Sac, Rural Setting |
| Garage & Parking Detached, Auto Open, Barn, 2 Parking Spaces, Driveway |
| Road Frontage 799 | Water Access |
|---|---|
| Suitable UseLand:Woodland | Water Type |
| Driveway Gravel | Water Body |
| Flood Zone No | Zoning Residential |
| School District Lamoille South | Middle |
|---|---|
| Elementary | High Choice |
| Heat Fuel Gas-LP/Bottle | Excluded |
|---|---|
| Heating/Cool Hot Air | Negotiable |
| Sewer 1000 Gallon, Private, Septic, Concrete | Parcel Access ROW |
| Water Drilled Well, Reverse Osmosis, Purifier/Soft | ROW for Other Parcel |
| Water Heater Gas-Lp/Bottle | Financing Conventional |
| Cable Co DISH | Documents Deed, Survey, Septic Design, Property Disclosure, Survey |
| Electric 200 Amp, 220 Plug, Circuit Breaker(s) | Tax ID 201-064-10134 |

† The remarks published on this webpage originate from Listed By Lisa Burlinson of Mountain Associates Realtors via the NNEREN IDX Program and do not represent the views and opinions of Coldwell Banker Hickok & Boardman. Coldwell Banker Hickok & Boardman Realty cannot be held responsible for possible violations of copyright resulting from the posting of any data from the NNEREN IDX Program.

 Back to Search Results
Back to Search Results