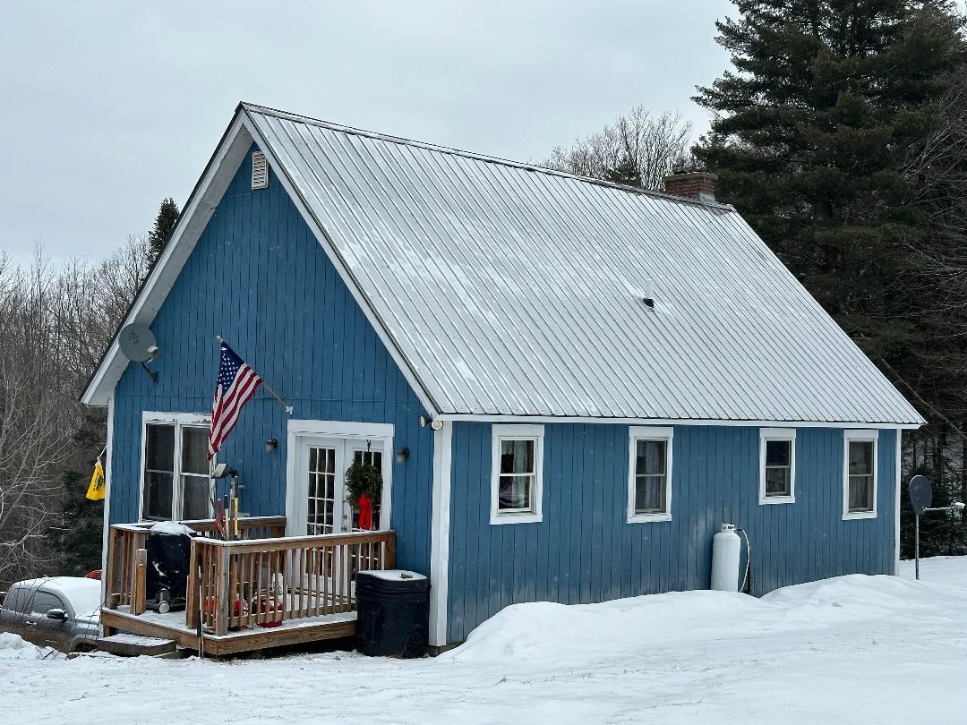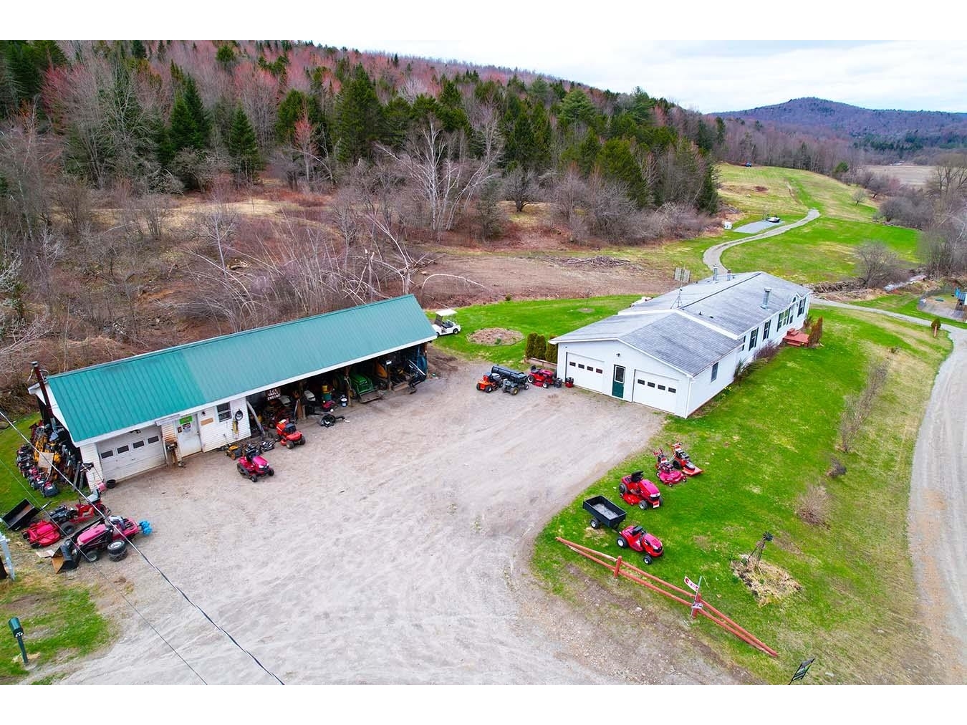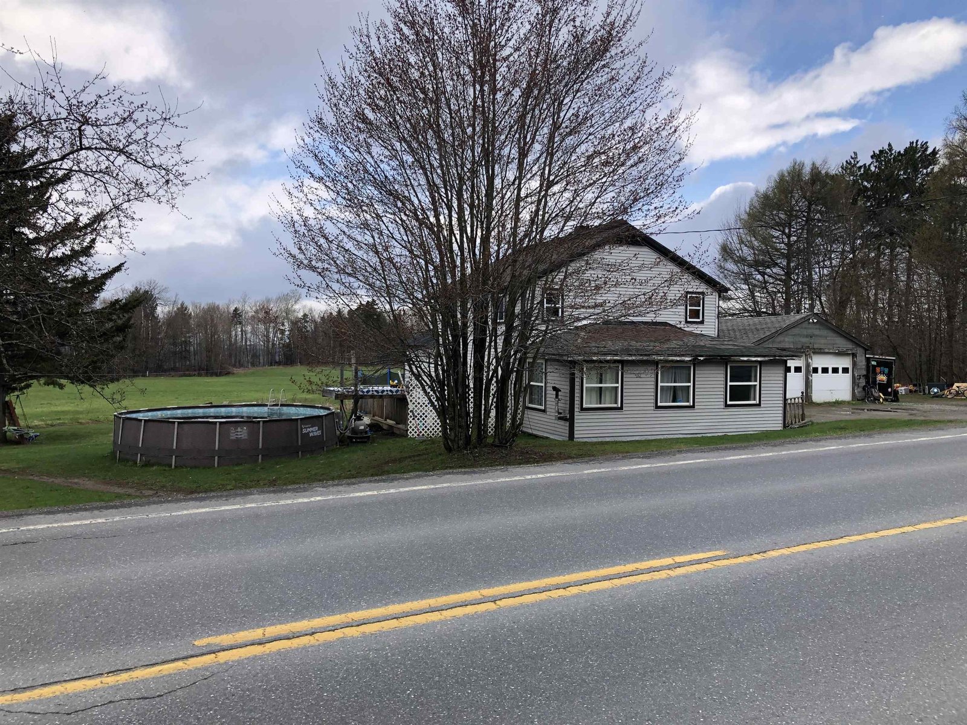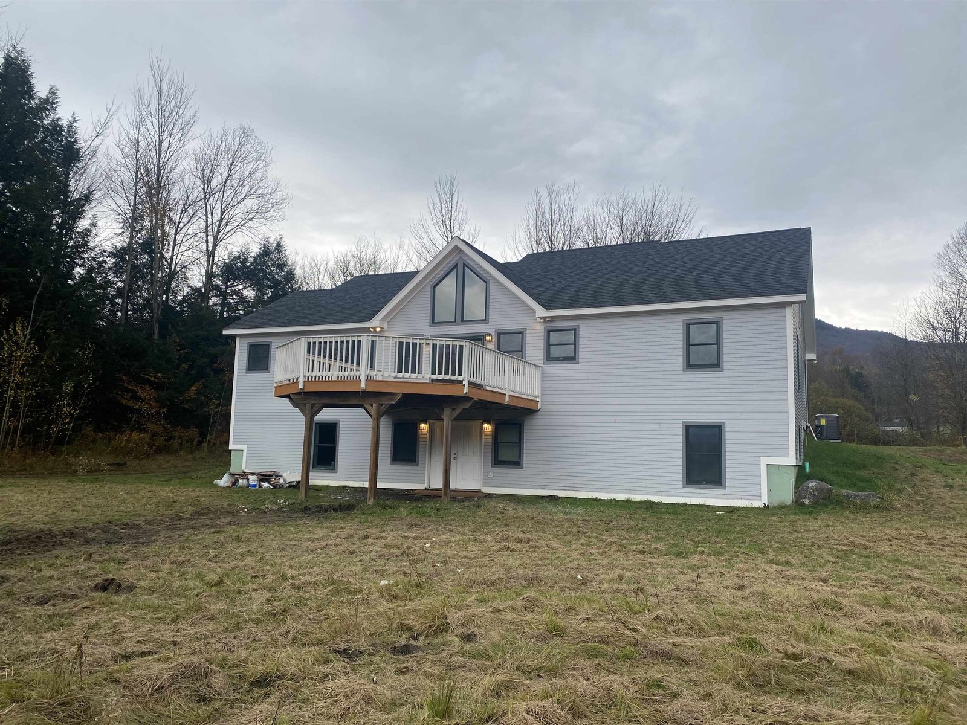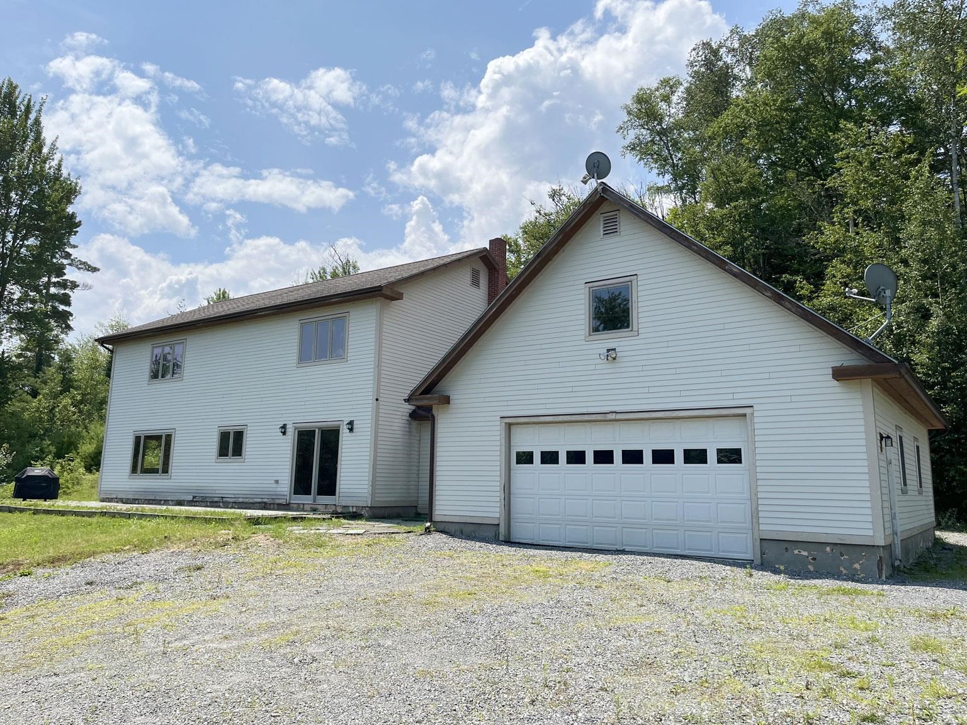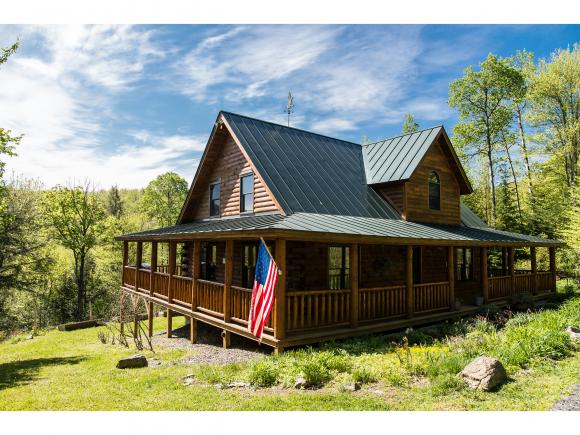Sold Status
$390,000 Sold Price
House Type
3 Beds
3 Baths
2,572 Sqft
Sold By
Similar Properties for Sale
Request a Showing or More Info

Call: 802-863-1500
Mortgage Provider
Mortgage Calculator
$
$ Taxes
$ Principal & Interest
$
This calculation is based on a rough estimate. Every person's situation is different. Be sure to consult with a mortgage advisor on your specific needs.
Lamoille County
Nestled in a tranquil corner of 32 private acres, features of the multi-level home include abundant natural light, cathedral ceilings and an open kitchen with soapstone apron sink, cherry cabinets and stainless steel appliances. Bamboo floorings with radiant heat warm the main floor while a cozy gas stove in the living room adds warmth and ambiance. The finished 2500 square foot home includes 3 bedrooms and 4 baths. A partitioned basement offers an exercise/media room, plus separate equipment garage with both interior and walkout access. Constructed by the Real Log Home Company, a firm specializing in log homes since 1963, you are guaranteed a quality that can only come from 50+ years experience. Outside, enjoy the wrap-around porch overlooking park-like grounds laced with a wonderful trail network. Just minutes from Lake Elmore, this is pristine country living⦠†
Property Location
Property Details
| Sold Price $390,000 | Sold Date Aug 25th, 2016 | |
|---|---|---|
| List Price $410,000 | Total Rooms 9 | List Date May 23rd, 2016 |
| MLS# 4493587 | Lot Size 32.830 Acres | Taxes $8,103 |
| Type House | Stories 1 1/2 | Road Frontage 131 |
| Bedrooms 3 | Style Multi Level, Log, New Englander | Water Frontage |
| Full Bathrooms 1 | Finished 2,572 Sqft | Construction Existing |
| 3/4 Bathrooms 2 | Above Grade 1,812 Sqft | Seasonal No |
| Half Bathrooms 0 | Below Grade 760 Sqft | Year Built 2005 |
| 1/4 Bathrooms 0 | Garage Size 0 Car | County Lamoille |
| Interior FeaturesGas Stove, Balcony, Cedar Closet, Natural Woodwork, Kitchen/Dining, Skylight, Soaking Tub, Vaulted Ceiling, Primary BR with BA, Ceiling Fan, Laundry Hook-ups, Dining Area, Living/Dining, Kitchen/Living, 1 Stove |
|---|
| Equipment & AppliancesDishwasher, Range-Gas, Refrigerator, Central Vacuum |
| ConstructionExisting, Log Home |
|---|
| BasementInterior, Climate Controlled, Concrete, Daylight, Interior Stairs, Partially Finished, Full |
| Exterior FeaturesShed, Balcony |
| Exterior Cedar | Disability Features |
|---|---|
| Foundation Concrete | House Color |
| Floors Softwood, Ceramic Tile | Building Certifications |
| Roof Standing Seam | HERS Index |
| DirectionsRt. 12 from Elmore General Store towards Montpelier. Left onto Lacasse Rd. Left at intersection on Symonds Mill. 1168 will be 1.5 miles down on the right, shared driveway. |
|---|
| Lot DescriptionMountain View, Secluded, Trail/Near Trail, View, Country Setting, Conserved Land, Wooded Setting, Rural Setting |
| Garage & Parking Driveway |
| Road Frontage 131 | Water Access |
|---|---|
| Suitable Use | Water Type |
| Driveway Crushed/Stone | Water Body |
| Flood Zone Unknown | Zoning Rural East |
| School District Lamoille South | Middle Peoples Academy Middle Level |
|---|---|
| Elementary Elmore Lake School | High Peoples Academy |
| Heat Fuel Gas-LP/Bottle | Excluded |
|---|---|
| Heating/Cool Radiant, Baseboard | Negotiable |
| Sewer 1000 Gallon, Private, Septic, Leach Field | Parcel Access ROW |
| Water Drilled Well | ROW for Other Parcel |
| Water Heater Domestic, Electric, Tank | Financing |
| Cable Co | Documents Deed, Survey, Septic Design |
| Electric Circuit Breaker(s) | Tax ID 20106410642 |

† The remarks published on this webpage originate from Listed By of Pall Spera Company Realtors-Stowe Village via the NNEREN IDX Program and do not represent the views and opinions of Coldwell Banker Hickok & Boardman. Coldwell Banker Hickok & Boardman Realty cannot be held responsible for possible violations of copyright resulting from the posting of any data from the NNEREN IDX Program.

 Back to Search Results
Back to Search Results