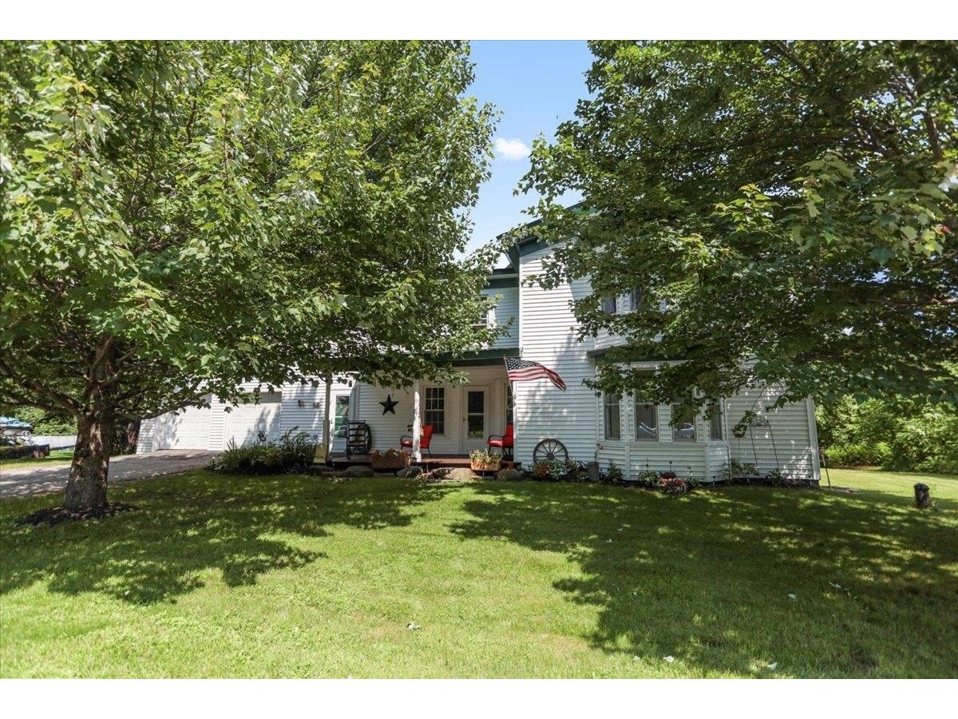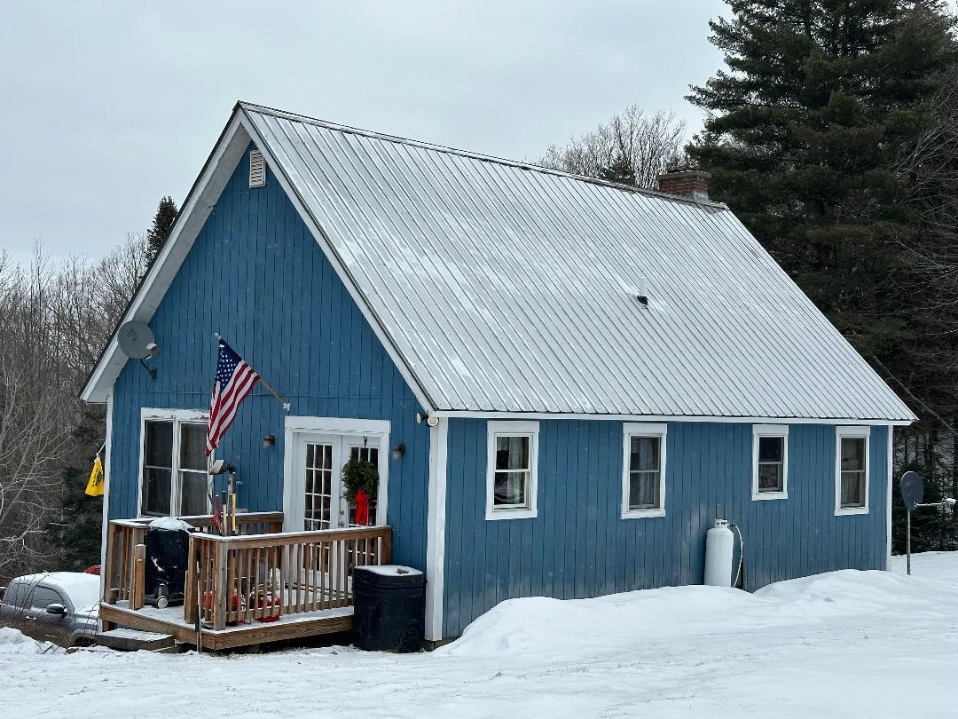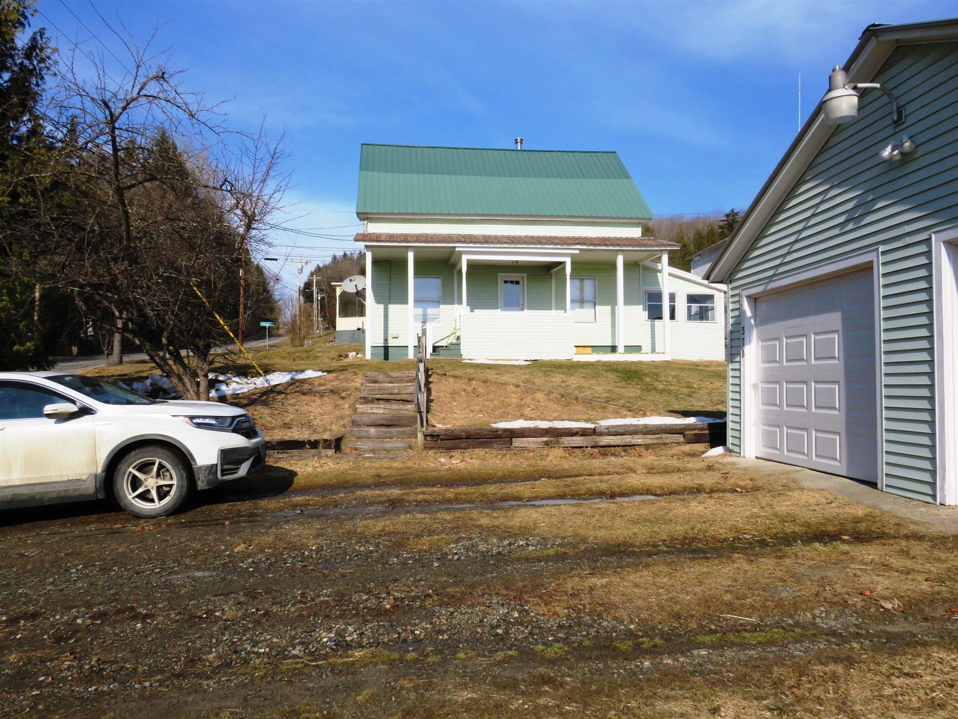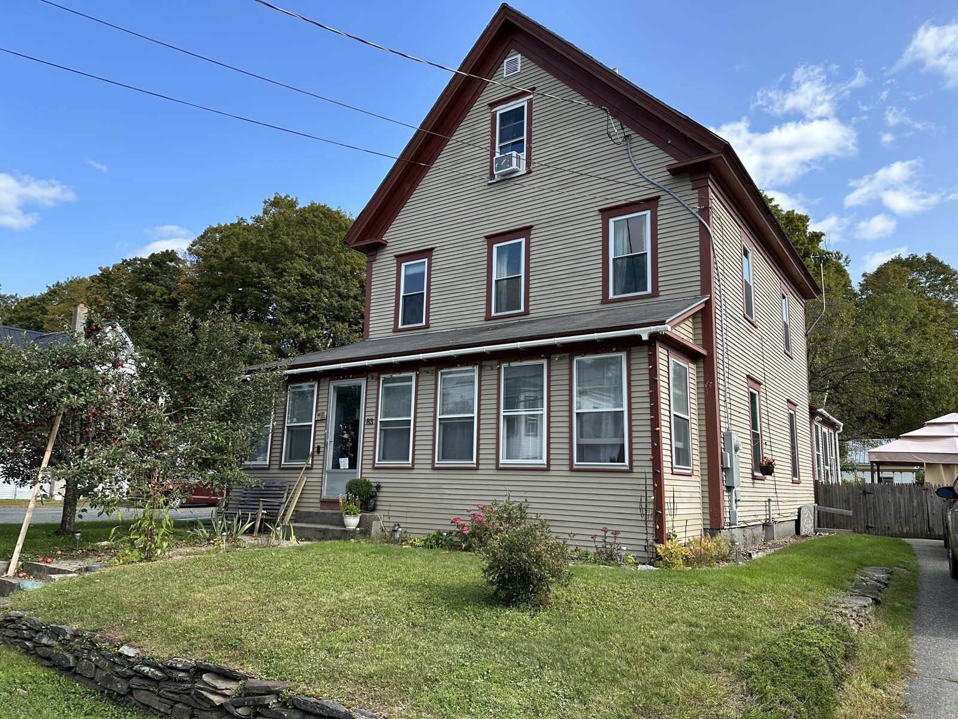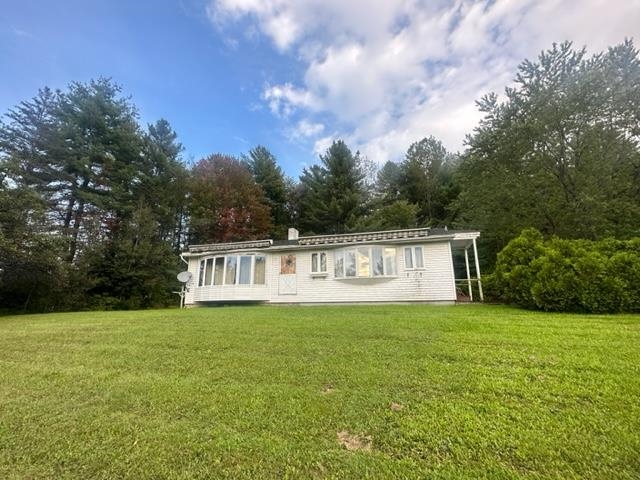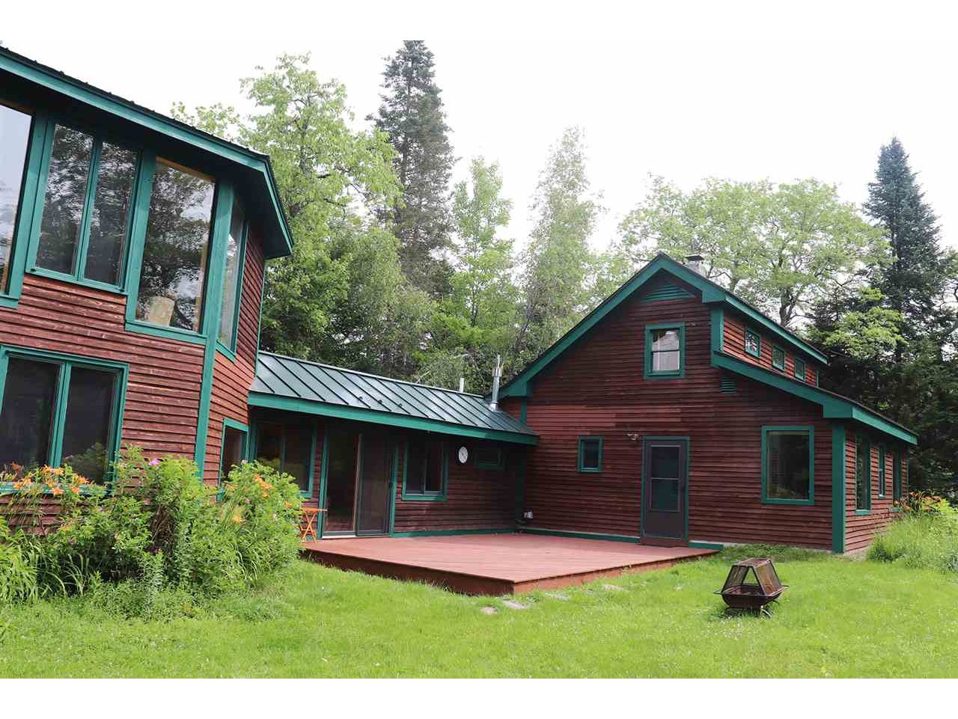Sold Status
$307,500 Sold Price
House Type
3 Beds
2 Baths
2,770 Sqft
Sold By Dome Real Estate Group LLC
Similar Properties for Sale
Request a Showing or More Info

Call: 802-863-1500
Mortgage Provider
Mortgage Calculator
$
$ Taxes
$ Principal & Interest
$
This calculation is based on a rough estimate. Every person's situation is different. Be sure to consult with a mortgage advisor on your specific needs.
Lamoille County
Stunning post & beam custom-built home, built by local Mennonite craftsmen. Special features include the large octagon which houses a game room/office/large storage closet and master bedroom overlooking the fields & pasture. You’ll have the perfect view of the night skies or many woodland creatures at dawn and dusk who call this area home. There are stucco walls and brick floors giving you a warm welcome when you walk into this very cozy home. Open floor plan with the kitchen dining area and living area, all surrounding the wood stove that will warm you in the cold winter months in Vermont. This 11 acre parcel includes a bit of the river on the upper portion of the property, enjoy listening to the river from your fire pit area. Wander down the path to the barn which has plenty of room for your toys and a work shop, follow the path back to the house and you’ll find a lean-to garage and large wood shed conveniently located close to the entrance. Enjoy warm summer evenings on the large deck off of the back of the mudroom and living room. †
Property Location
Property Details
| Sold Price $307,500 | Sold Date Jun 12th, 2020 | |
|---|---|---|
| List Price $320,000 | Total Rooms 7 | List Date Jun 20th, 2019 |
| MLS# 4760010 | Lot Size 11.000 Acres | Taxes $4,587 |
| Type House | Stories 1 1/2 | Road Frontage 600 |
| Bedrooms 3 | Style Contemporary, Cape | Water Frontage |
| Full Bathrooms 1 | Finished 2,770 Sqft | Construction No, Existing |
| 3/4 Bathrooms 0 | Above Grade 2,770 Sqft | Seasonal No |
| Half Bathrooms 1 | Below Grade 0 Sqft | Year Built 1984 |
| 1/4 Bathrooms 0 | Garage Size 3 Car | County Lamoille |
| Interior FeaturesLiving/Dining, Natural Woodwork, Whirlpool Tub, Laundry - 1st Floor |
|---|
| Equipment & AppliancesRefrigerator, Range-Gas, Dishwasher, Washer, Dryer, , Gas Heat Stove, Wood Stove, Wall Units |
| Kitchen 10x10, 1st Floor | Dining Room 9x14, 1st Floor | Living Room 14x18, 1st Floor |
|---|---|---|
| Office/Study 25' Octagon, 1st Floor | Primary Bedroom 25' Octagon, 2nd Floor | Bedroom 10x12, 2nd Floor |
| Bedroom 8x12, 2nd Floor | Bath - Full 1st Floor | Bath - 1/2 1st Floor |
| ConstructionPost and Beam |
|---|
| Basement |
| Exterior FeaturesBarn, Deck, Shed |
| Exterior Clapboard, Cedar | Disability Features |
|---|---|
| Foundation Slab w/Frst Wall, Concrete | House Color Brown |
| Floors Brick, Softwood, Slate/Stone, Hardwood | Building Certifications |
| Roof Standing Seam, Metal | HERS Index |
| DirectionsFrom Morrisville take Rte 12 past Lake Elmore to Lacasse Road on left bear left on Symonds Hill Road go 2.3 miles to drive on right. |
|---|
| Lot Description, Pasture, Fields |
| Garage & Parking Detached, |
| Road Frontage 600 | Water Access |
|---|---|
| Suitable Use | Water Type |
| Driveway Gravel | Water Body |
| Flood Zone Unknown | Zoning Elmore |
| School District Lamoille South | Middle Peoples Academy Middle Level |
|---|---|
| Elementary Elmore Lake School | High Peoples Academy |
| Heat Fuel Wood, Gas-LP/Bottle | Excluded Dining room chandelier, coffee table and two end tables |
|---|---|
| Heating/Cool None, Radiant Electric | Negotiable |
| Sewer Septic | Parcel Access ROW |
| Water Drilled Well | ROW for Other Parcel |
| Water Heater Domestic | Financing |
| Cable Co | Documents |
| Electric Circuit Breaker(s) | Tax ID 201-064-10506 |

† The remarks published on this webpage originate from Listed By Trombley & Day Group of BHHS Vermont Realty Group/Morrisville-Stowe via the NNEREN IDX Program and do not represent the views and opinions of Coldwell Banker Hickok & Boardman. Coldwell Banker Hickok & Boardman Realty cannot be held responsible for possible violations of copyright resulting from the posting of any data from the NNEREN IDX Program.

 Back to Search Results
Back to Search Results