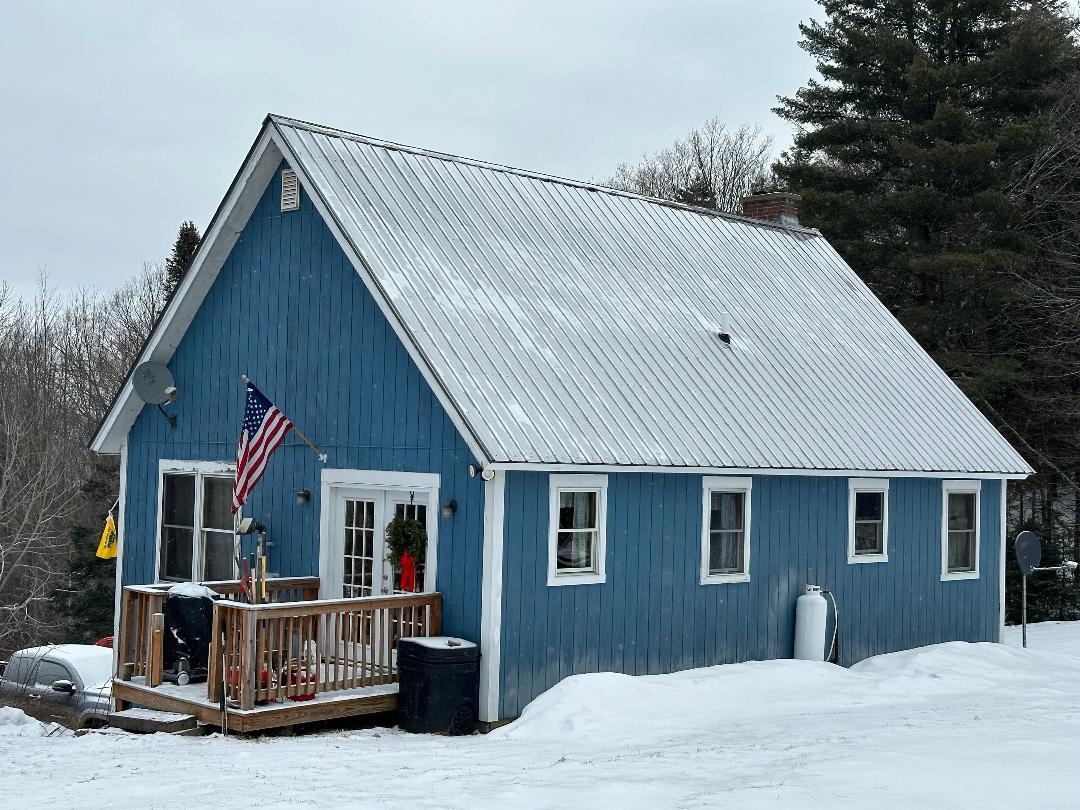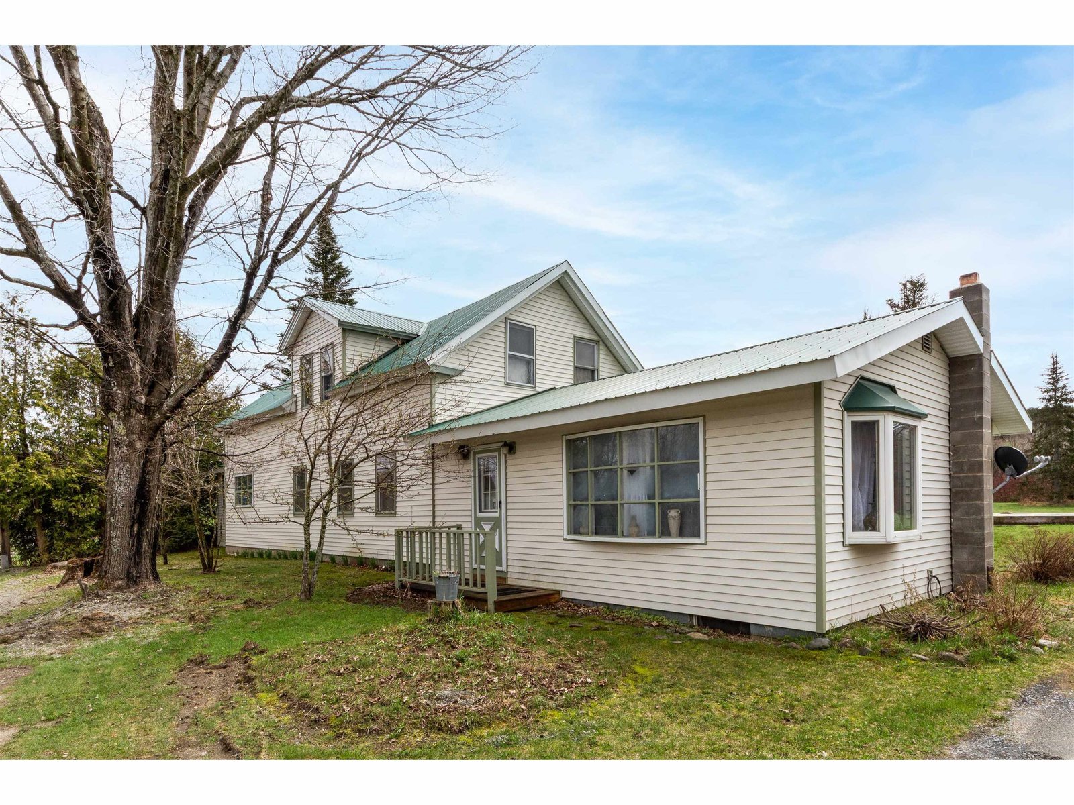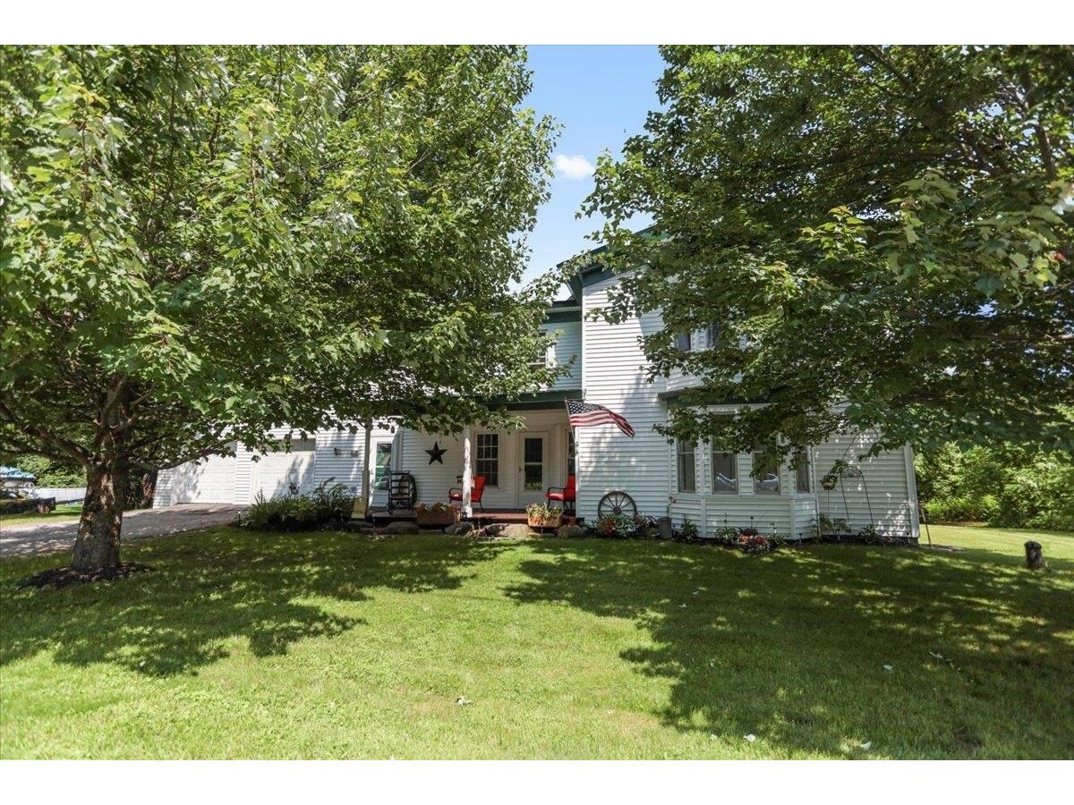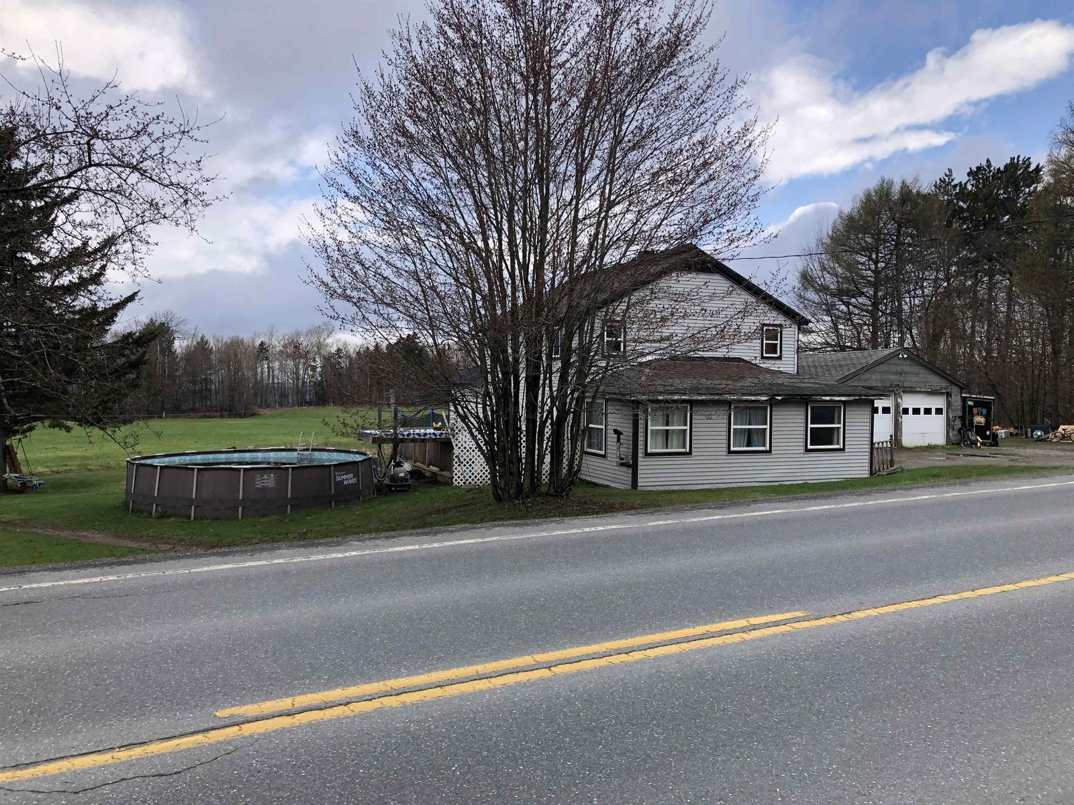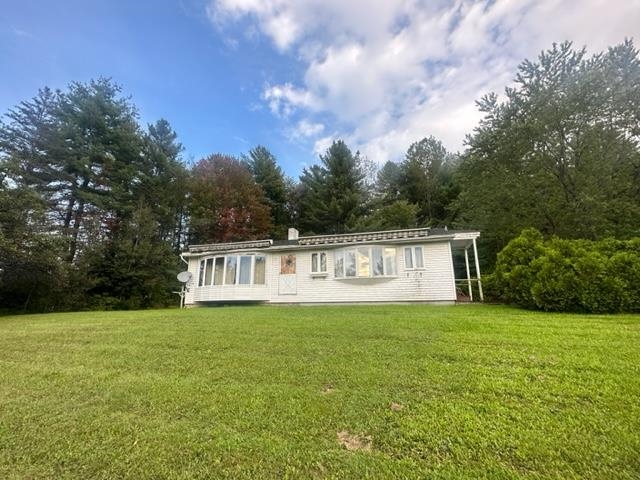Sold Status
$270,000 Sold Price
House Type
3 Beds
2 Baths
2,698 Sqft
Sold By Coldwell Banker Classic Properties
Similar Properties for Sale
Request a Showing or More Info

Call: 802-863-1500
Mortgage Provider
Mortgage Calculator
$
$ Taxes
$ Principal & Interest
$
This calculation is based on a rough estimate. Every person's situation is different. Be sure to consult with a mortgage advisor on your specific needs.
Lamoille County
Lovely, bright home looks out over fields and farms with Lake Elmore and Elmore Mountain in the distance and easy access to Morrisville, Stowe, Montpelier and St. Johnsbury on Route 12. This spacious 2,698 sq. ft. home offers an open main floor as it flows from the entryway towards a bedroom, a full bath and laundry room, into the kitchen, living and dining area. Step outside to a large deck perfect for those summer barbecues. The master bedroom en-suite sits on the far end of the living space with windows facing both the mountain and the lake. Downstairs you will find a considerable amount of finished space, as well as another bedroom. Create the room you want on this level, maybe a media room or exercise room. A work shop and storage area provide plenty of room for toys! Enjoy the fire pit in the back lawn as you watch the sun dip behind the mountain, or enjoy a short bike ride to the boat launch on Lake Elmore! †
Property Location
Property Details
| Sold Price $270,000 | Sold Date Sep 28th, 2018 | |
|---|---|---|
| List Price $299,000 | Total Rooms 7 | List Date Aug 24th, 2017 |
| MLS# 4655281 | Lot Size 4.870 Acres | Taxes $4,009 |
| Type House | Stories 2 | Road Frontage 500 |
| Bedrooms 3 | Style Cape | Water Frontage |
| Full Bathrooms 2 | Finished 2,698 Sqft | Construction No, Existing |
| 3/4 Bathrooms 0 | Above Grade 2,698 Sqft | Seasonal No |
| Half Bathrooms 0 | Below Grade 0 Sqft | Year Built 1997 |
| 1/4 Bathrooms 0 | Garage Size Car | County Lamoille |
| Interior FeaturesDining Area, Kitchen/Family, Lighting - LED, Living/Dining, Primary BR w/ BA, Natural Light, Natural Woodwork, Storage - Indoor, Laundry - 1st Floor |
|---|
| Equipment & AppliancesRange-Gas, Washer, Exhaust Hood, Dryer, Smoke Detector, CO Detector |
| Kitchen 2nd Floor | Dining Room 2nd Floor | Living Room 2nd Floor |
|---|---|---|
| Primary Bedroom 2nd Floor | Bedroom 2nd Floor | Bedroom 1st Floor |
| Family Room 1st Floor |
| ConstructionWood Frame |
|---|
| Basement |
| Exterior FeaturesDeck, Window Screens, Windows - Double Pane |
| Exterior Wood, Clapboard | Disability Features |
|---|---|
| Foundation Poured Concrete | House Color White |
| Floors Tile, Carpet, Laminate | Building Certifications |
| Roof Shingle-Asphalt | HERS Index |
| DirectionsFrom the blinking light in Morrisville take Upper Main Street and bear right onto Route 12 toward Elmore. Follow Route 12 past Lake Elmore till you reach 2508 on your right - first driveway past Draper Farm Road. |
|---|
| Lot Description, Mountain View, Lake View, Country Setting, Mountain |
| Garage & Parking , |
| Road Frontage 500 | Water Access View Only |
|---|---|
| Suitable UseResidential | Water Type Lake |
| Driveway Gravel | Water Body Lake Elmore |
| Flood Zone Unknown | Zoning Rural East District |
| School District Lamoille North | Middle Choice |
|---|---|
| Elementary Elmore Lake School | High Choice |
| Heat Fuel Electric, Oil | Excluded |
|---|---|
| Heating/Cool None, Hot Air, Baseboard | Negotiable |
| Sewer 1000 Gallon, Septic, Leach Field | Parcel Access ROW |
| Water Drilled Well | ROW for Other Parcel |
| Water Heater Electric | Financing |
| Cable Co | Documents Survey, Septic Design |
| Electric Circuit Breaker(s) | Tax ID 201-064-10406 |

† The remarks published on this webpage originate from Listed By of Pall Spera Company Realtors-Stowe Village via the NNEREN IDX Program and do not represent the views and opinions of Coldwell Banker Hickok & Boardman. Coldwell Banker Hickok & Boardman Realty cannot be held responsible for possible violations of copyright resulting from the posting of any data from the NNEREN IDX Program.

 Back to Search Results
Back to Search Results