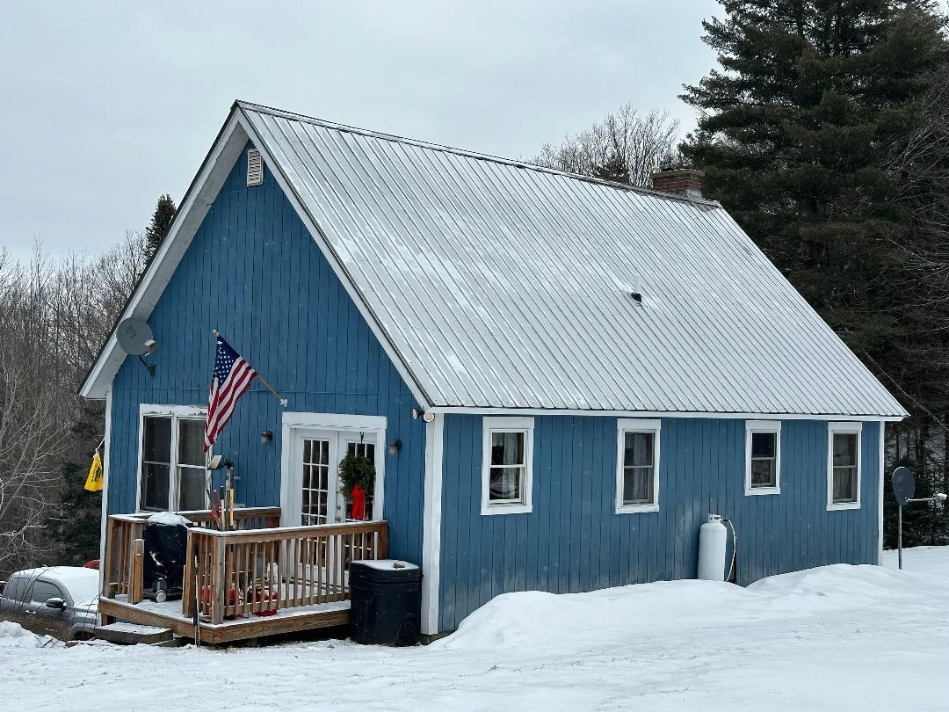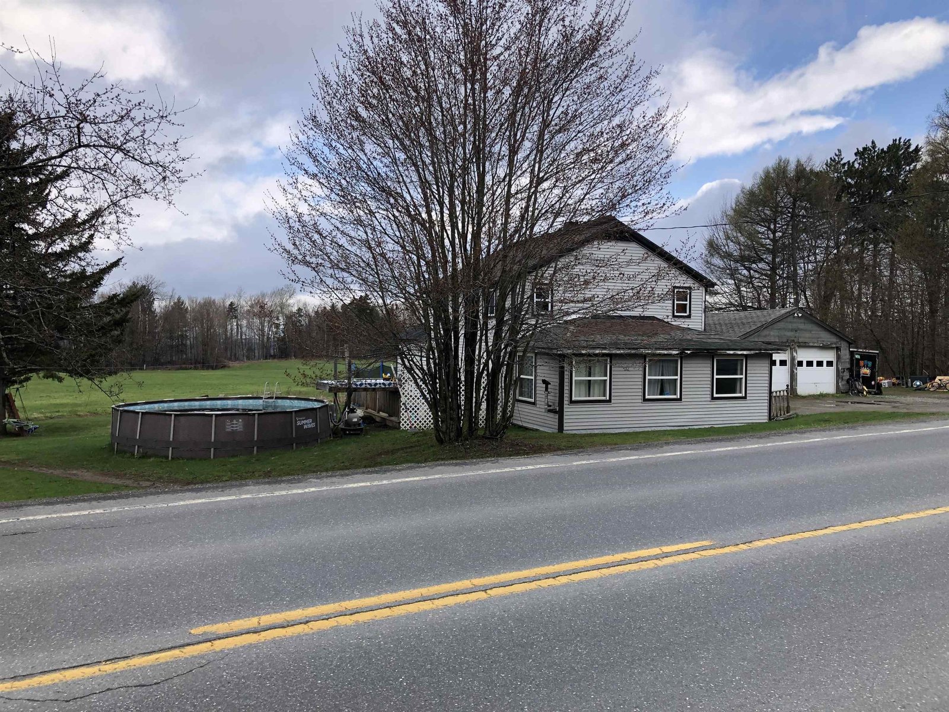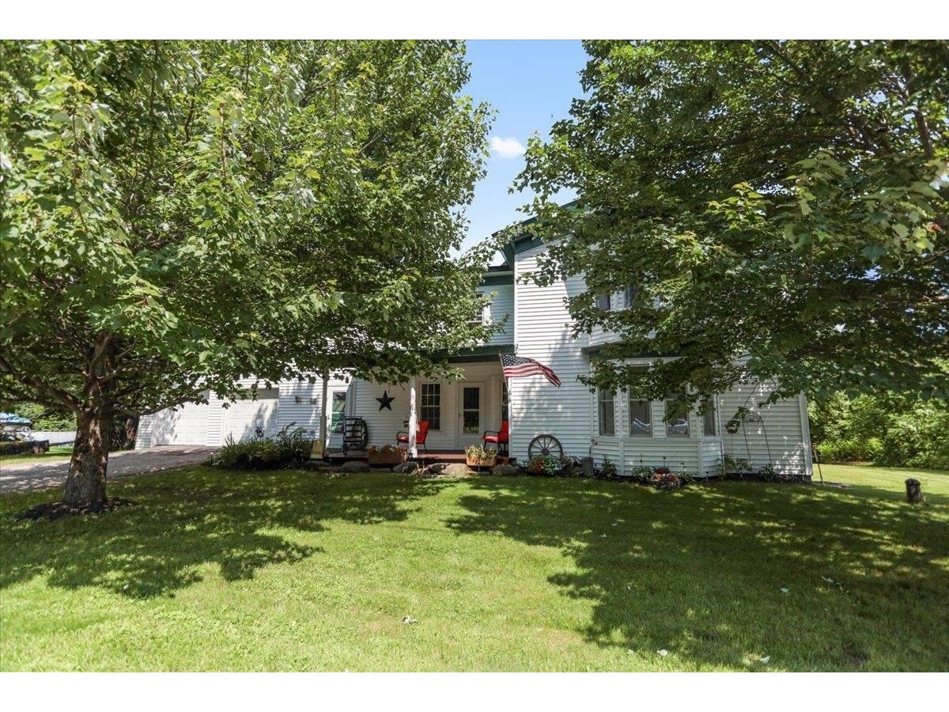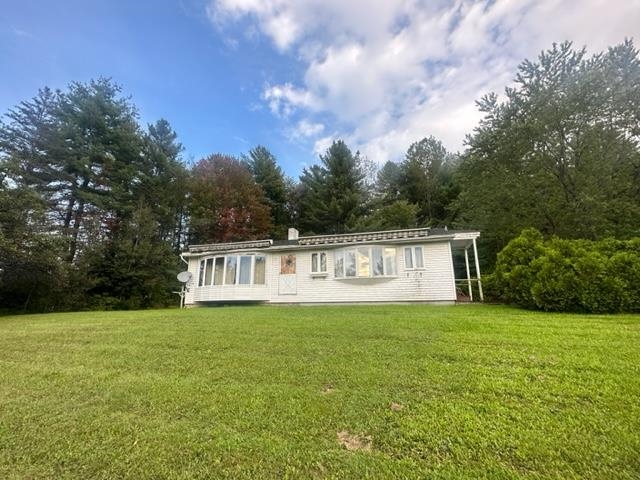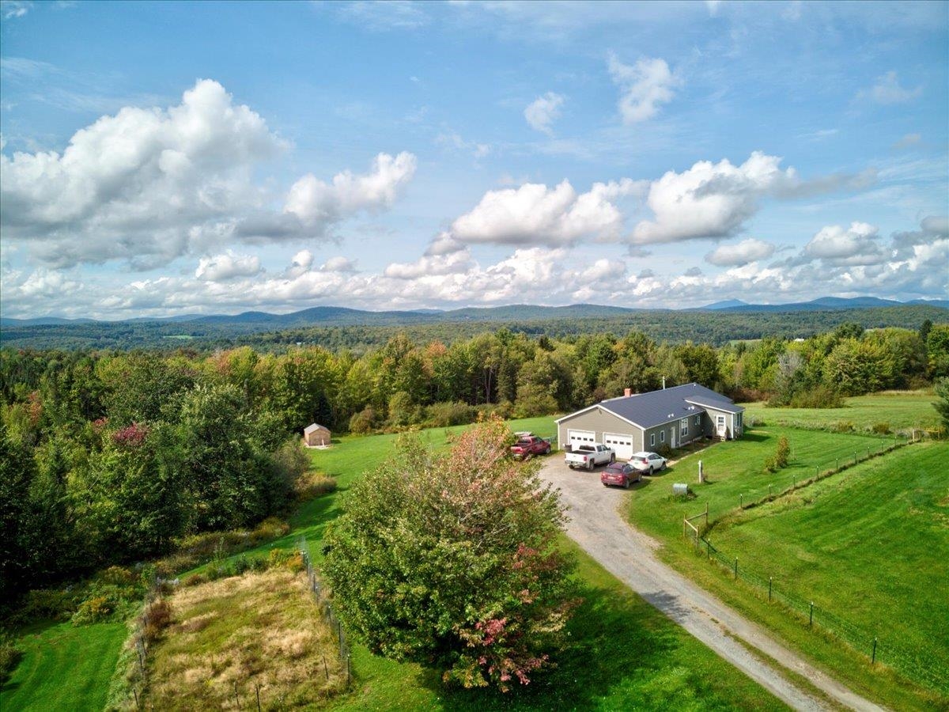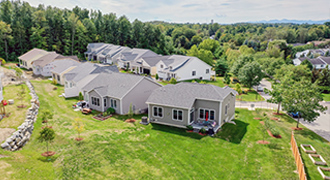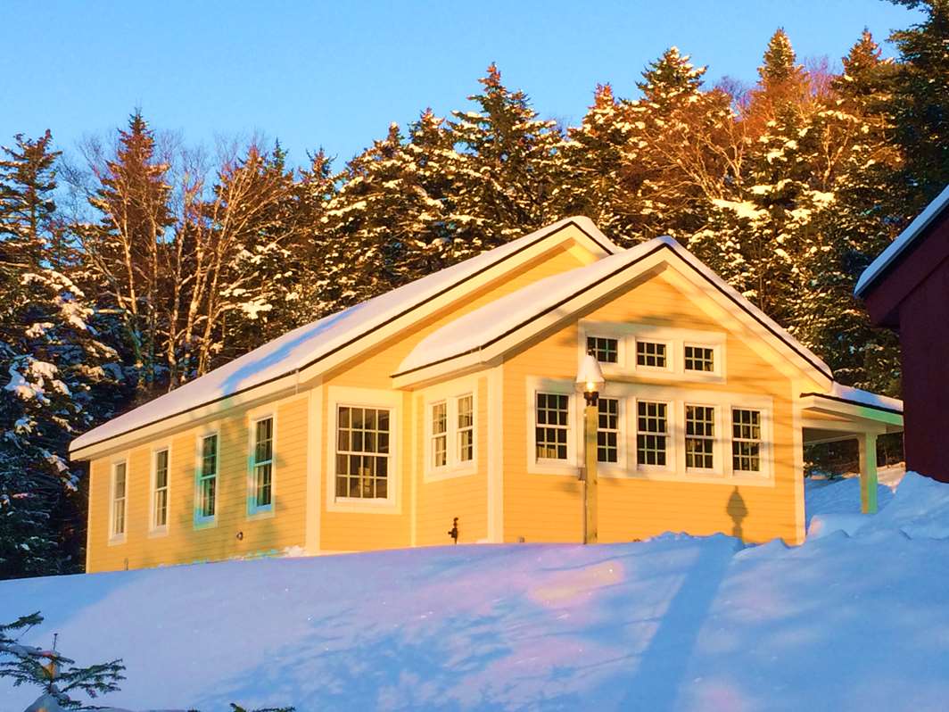Sold Status
$295,000 Sold Price
House Type
3 Beds
2 Baths
1,064 Sqft
Sold By Barbour Real Estate, Inc.
Similar Properties for Sale
Request a Showing or More Info

Call: 802-863-1500
Mortgage Provider
Mortgage Calculator
$
$ Taxes
$ Principal & Interest
$
This calculation is based on a rough estimate. Every person's situation is different. Be sure to consult with a mortgage advisor on your specific needs.
Lamoille County
A carriage house style 2 car heated garage has been added to this fine package. Sitting on Top of the World-Another Barbour Construction completely custom home. Designed and built by a contractor who has been in business for over 40 yrs. With so much attention to every detail, you will be in love the minute you walk in. Just 3 minutes from Lake Elmore beach and the boat access. View Elmore Mountain's fire tower from your kitchen windows. A full rocking chair porch is located off one end of the home and the main entry/mudroom area is on the other featuring red brick floors that extend into the 3/4 bath and laundry room. Smooth as silk solid red oak floors throughout. A totally glam/handcrafted kitchen faces the south and has a row of windows all the way across 2 walls. Counters are done in Uba Tuba granite. The gas cook top is vented with a state-of-the-are pop-up downdraft ventilation system. The center work and dining island is topped with maple hardwood. The open floor plan brings the kitchen and living room in view of each other. Copious master bedroom is large enough for a King-Sized Bed w/private door to one of the 2 baths. So private but not remote. This lot is permitted for 4 bedrooms. Owner is Agent. †
Property Location
Property Details
| Sold Price $295,000 | Sold Date Mar 23rd, 2018 | |
|---|---|---|
| List Price $319,000 | Total Rooms 7 | List Date Sep 24th, 2017 |
| MLS# 4660825 | Lot Size 2.530 Acres | Taxes $0 |
| Type House | Stories 1 | Road Frontage 350 |
| Bedrooms 3 | Style Ranch | Water Frontage |
| Full Bathrooms 1 | Finished 1,064 Sqft | Construction No, New Construction |
| 3/4 Bathrooms 1 | Above Grade 1,064 Sqft | Seasonal No |
| Half Bathrooms 0 | Below Grade 0 Sqft | Year Built 2017 |
| 1/4 Bathrooms 0 | Garage Size 2 Car | County Lamoille |
| Interior Features |
|---|
| Equipment & Appliances, , Gas Heater, Gas Heater - Vented |
| ConstructionWood Frame |
|---|
| Basement |
| Exterior FeaturesPorch - Covered, Window Screens, Windows - Double Pane, Windows - Energy Star, Windows - Low E |
| Exterior Clapboard, Wood Siding | Disability Features No Stairs, 1st Floor Bedroom, 1st Floor Full Bathrm, Bathrm w/tub, Bathroom w/Wall Blocking, Hard Surface Flooring, No Stairs, 1st Floor Laundry |
|---|---|
| Foundation Slab w/Frst Wall, Concrete, Slab w/ Frost Wall | House Color yellow |
| Floors Brick, Ceramic Tile, Hardwood | Building Certifications |
| Roof Shingle-Asphalt, Shingle-Architectural | HERS Index |
| DirectionsFrom Morrisville Village take Rte. 12 so. to Elmore Village, take left directly across from the lake and before the Elmore Store. Continue to end of pavement, in about 1/2 mile see sign on R. for Overlook Rd., take right onto Overlook, go to top of hill, home is on left just across from 434 Overlook |
|---|
| Lot DescriptionNo, Mountain View, Country Setting, Wooded, Sloping, Unpaved |
| Garage & Parking Detached, Finished, Heated |
| Road Frontage 350 | Water Access |
|---|---|
| Suitable Use | Water Type |
| Driveway Gravel | Water Body |
| Flood Zone No | Zoning Eastern |
| School District Lamoille South | Middle Peoples Academy Middle Level |
|---|---|
| Elementary Elmore Lake School | High Peoples Academy |
| Heat Fuel Gas-LP/Bottle | Excluded |
|---|---|
| Heating/Cool None, Direct Vent | Negotiable |
| Sewer 1000 Gallon, Leach Field - Mound, Pumping Station | Parcel Access ROW |
| Water Drilled Well | ROW for Other Parcel |
| Water Heater Electric, Free Standing | Financing |
| Cable Co | Documents Town Permit, Property Disclosure, Deed, Septic Design, Building Permit, Survey, Plot Plan, Septic Report, State Wastewater Permit, Survey, Town Permit |
| Electric Circuit Breaker(s) | Tax ID 201-064-10100 |

† The remarks published on this webpage originate from Listed By Jane Barbour of Barbour Real Estate, Inc. via the NNEREN IDX Program and do not represent the views and opinions of Coldwell Banker Hickok & Boardman. Coldwell Banker Hickok & Boardman Realty cannot be held responsible for possible violations of copyright resulting from the posting of any data from the NNEREN IDX Program.

 Back to Search Results
Back to Search Results