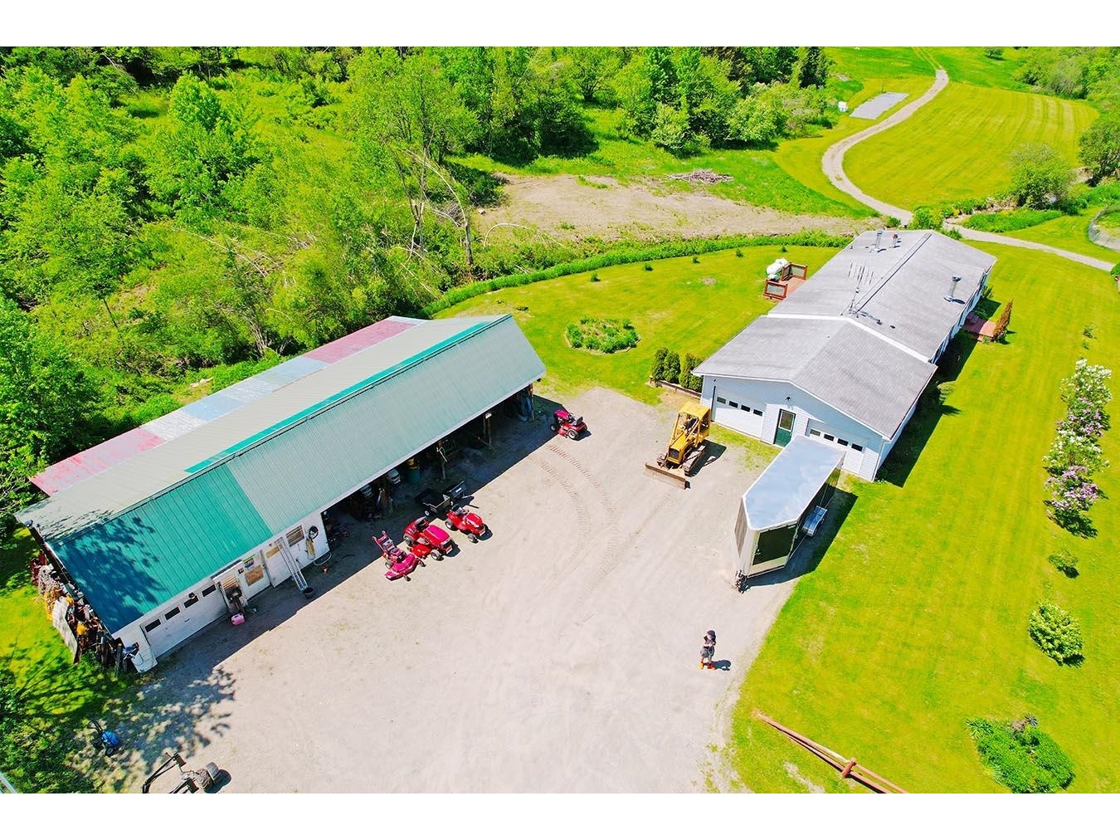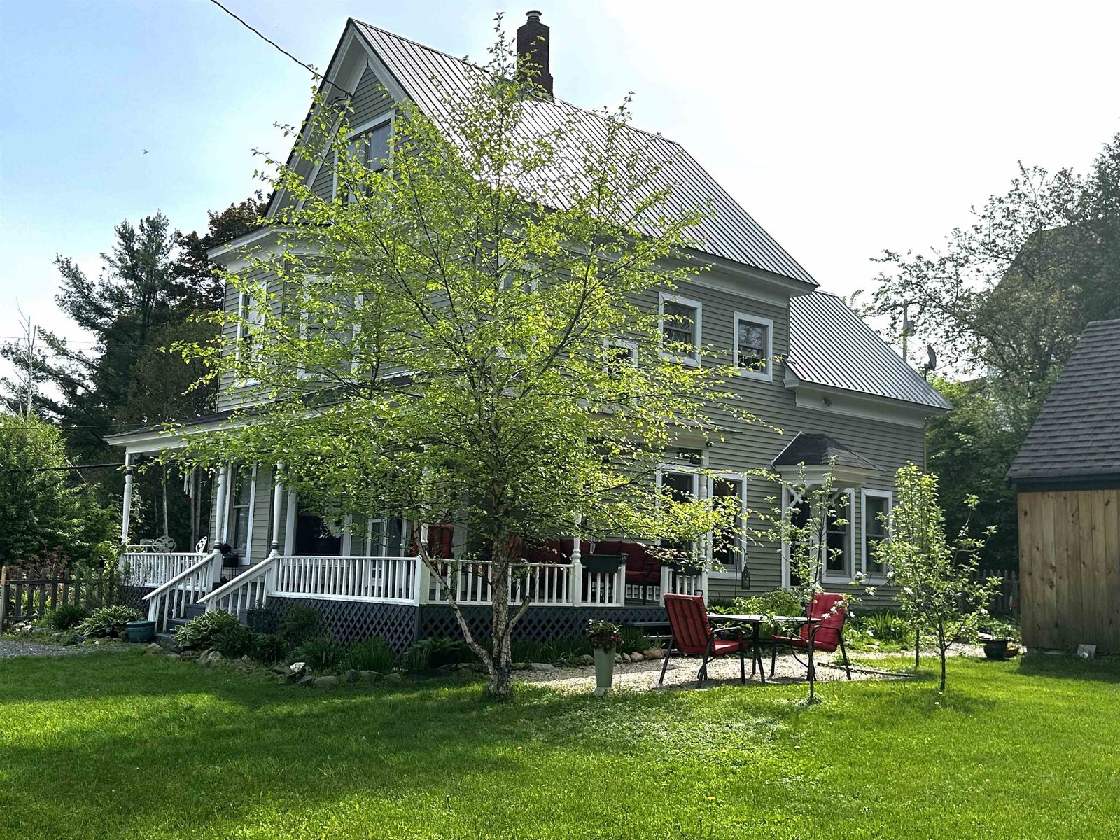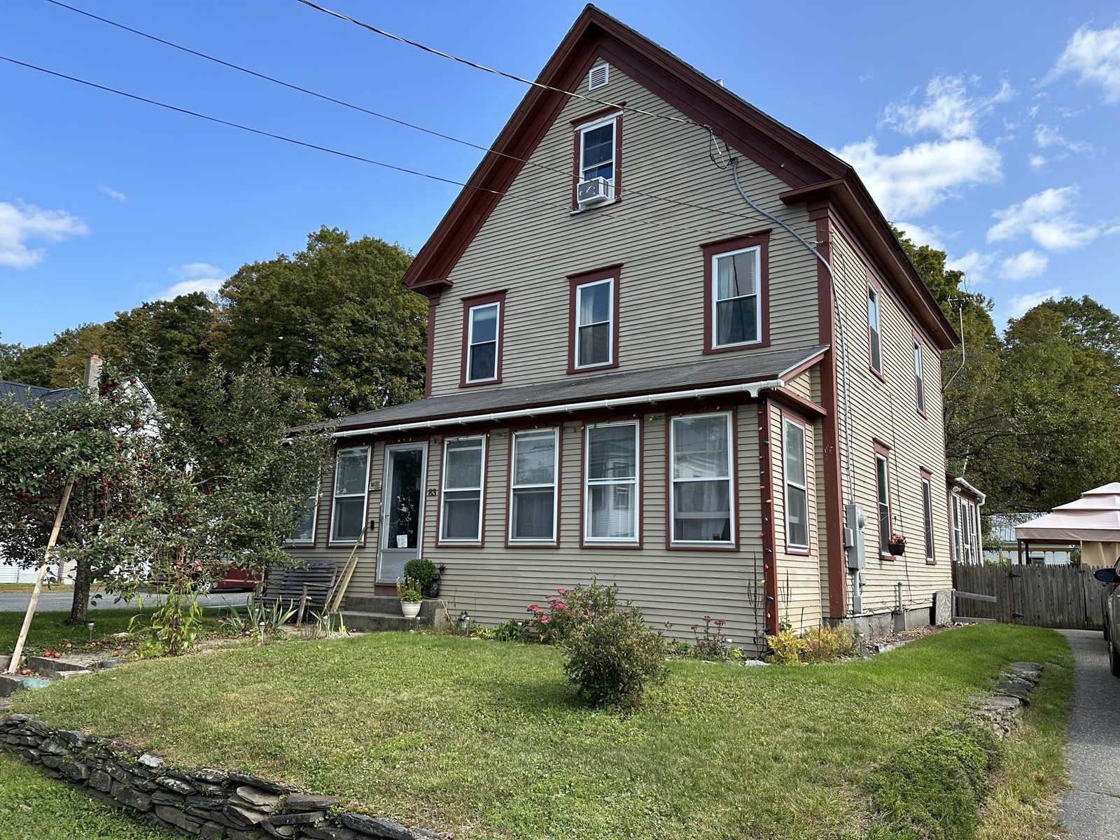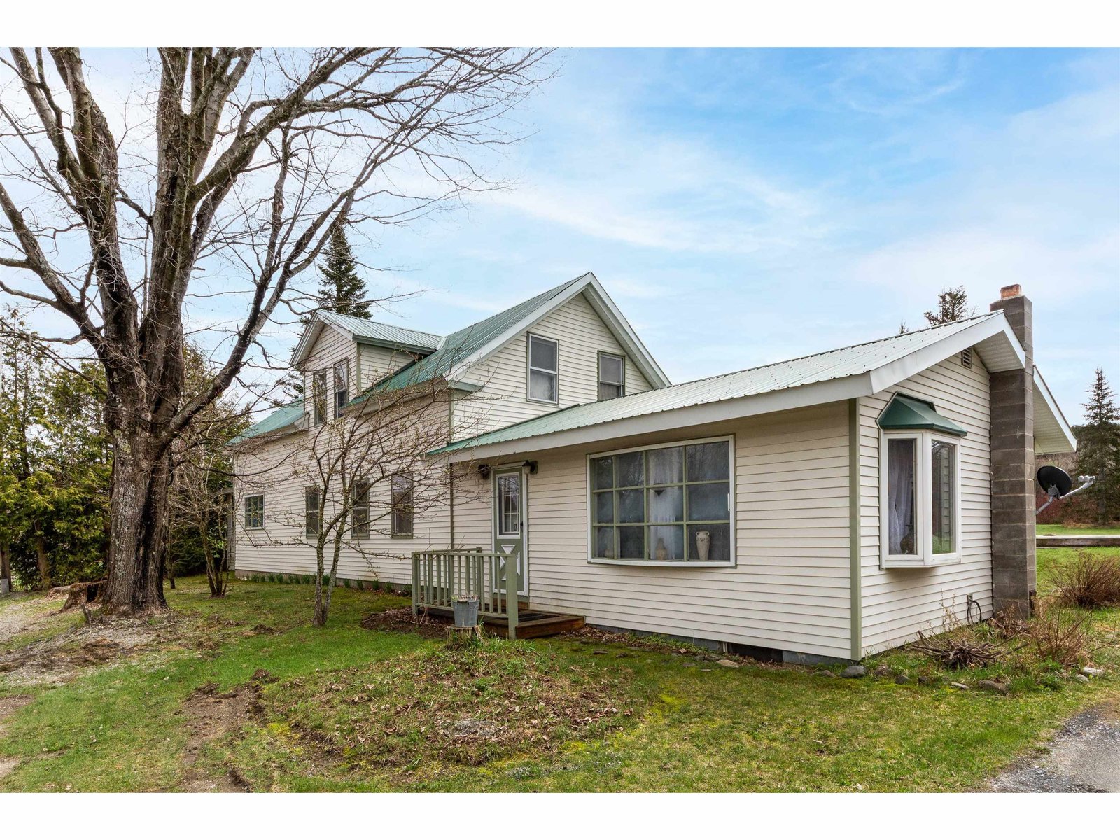Sold Status
$363,800 Sold Price
House Type
3 Beds
3 Baths
2,689 Sqft
Sold By Flex Realty
Similar Properties for Sale
Request a Showing or More Info

Call: 802-863-1500
Mortgage Provider
Mortgage Calculator
$
$ Taxes
$ Principal & Interest
$
This calculation is based on a rough estimate. Every person's situation is different. Be sure to consult with a mortgage advisor on your specific needs.
Lamoille County
Custom home on 10 private acres with views of Elmore Mtn. A well thought out main floor offers a gourmet kitchen w/ desk nook, granite island, breakfast bar and red birch cabinets w/ direct access to more formal dining and expansive living room with direct access to a private rear deck w/ views. A master suite, and laundry room on the main floor makes life easier. Lovely birch and custom tiles floors add to the flow of the floor plan and create easy access from the farmhouse porch, private rear deck and attached garage to the main living area. The 2 large bedroom w/ nooks provide ample space for sleeping, reading, reflecting and crafting. A full walk out lower level plumbed for another bath make a clean slate for extended living space, workshop, multi generational living, home office, exercise, recreation room...etc †
Property Location
Property Details
| Sold Price $363,800 | Sold Date Aug 17th, 2020 | |
|---|---|---|
| List Price $369,000 | Total Rooms 8 | List Date May 1st, 2019 |
| MLS# 4748618 | Lot Size 10.400 Acres | Taxes $6,679 |
| Type House | Stories 2 | Road Frontage 150 |
| Bedrooms 3 | Style Colonial | Water Frontage |
| Full Bathrooms 2 | Finished 2,689 Sqft | Construction No, Existing |
| 3/4 Bathrooms 0 | Above Grade 2,689 Sqft | Seasonal No |
| Half Bathrooms 1 | Below Grade 0 Sqft | Year Built 2005 |
| 1/4 Bathrooms 0 | Garage Size 2 Car | County Lamoille |
| Interior FeaturesBar, Ceiling Fan, Primary BR w/ BA, Natural Light, Natural Woodwork, Vaulted Ceiling, Walk-in Closet, Walk-in Pantry, Whirlpool Tub, Laundry - 1st Floor |
|---|
| Equipment & AppliancesWasher, Cook Top-Electric, Refrigerator, Dishwasher, Wall Oven, Microwave, Dryer, Central Vacuum |
| Laundry Room 1st Floor | Kitchen - Eat-in 1st Floor | Dining Room 1st Floor |
|---|---|---|
| Primary Suite 1st Floor | Bedroom 2nd Floor | Bedroom 2nd Floor |
| Laundry Room 1st Floor |
| ConstructionWood Frame |
|---|
| BasementWalkout, Concrete, Unfinished, Full, Walkout, Exterior Access |
| Exterior FeaturesDeck, Porch - Covered |
| Exterior Cement | Disability Features |
|---|---|
| Foundation Concrete | House Color |
| Floors Tile, Carpet, Hardwood | Building Certifications |
| Roof Shingle-Architectural | HERS Index |
| DirectionsFrom Rte 15 North of Wolcott Village, turn R onto Flat Iron Road, take a R onto East Elmore Rd. Continue until East Elmore Rd veres to the left and becomes Brown Hill. Follow Brown Hill until your first L onto Gates Farm Rd. Approximately 1 mile on left. See sign |
|---|
| Lot Description, Wooded, View, Country Setting |
| Garage & Parking Attached, Auto Open |
| Road Frontage 150 | Water Access |
|---|---|
| Suitable Use | Water Type |
| Driveway Gravel | Water Body |
| Flood Zone No | Zoning Elmore |
| School District NA | Middle Choice |
|---|---|
| Elementary Elmore Lake School | High Choice |
| Heat Fuel Oil | Excluded |
|---|---|
| Heating/Cool None, Hot Water, Baseboard | Negotiable |
| Sewer Private, Mound | Parcel Access ROW |
| Water Drilled Well | ROW for Other Parcel |
| Water Heater Domestic | Financing |
| Cable Co | Documents Septic Design, Survey, Property Disclosure, Deed |
| Electric Circuit Breaker(s), 200 Amp | Tax ID 20106410152 |

† The remarks published on this webpage originate from Listed By Nancy Pritchard of Pall Spera Company Realtors-Morrisville via the NNEREN IDX Program and do not represent the views and opinions of Coldwell Banker Hickok & Boardman. Coldwell Banker Hickok & Boardman Realty cannot be held responsible for possible violations of copyright resulting from the posting of any data from the NNEREN IDX Program.

 Back to Search Results
Back to Search Results










