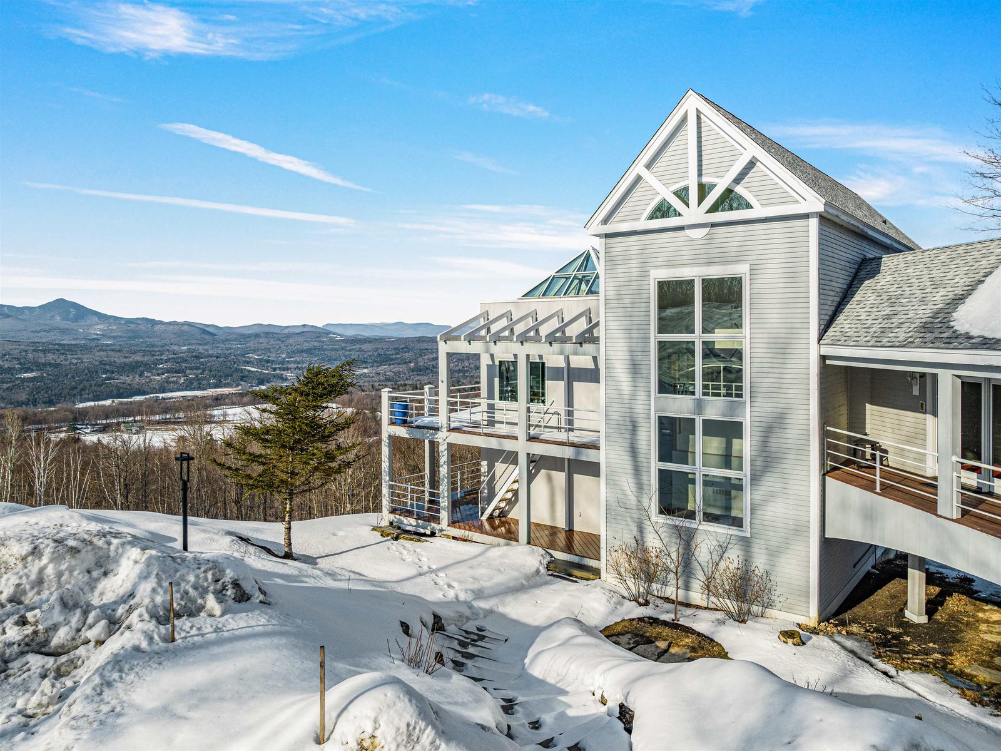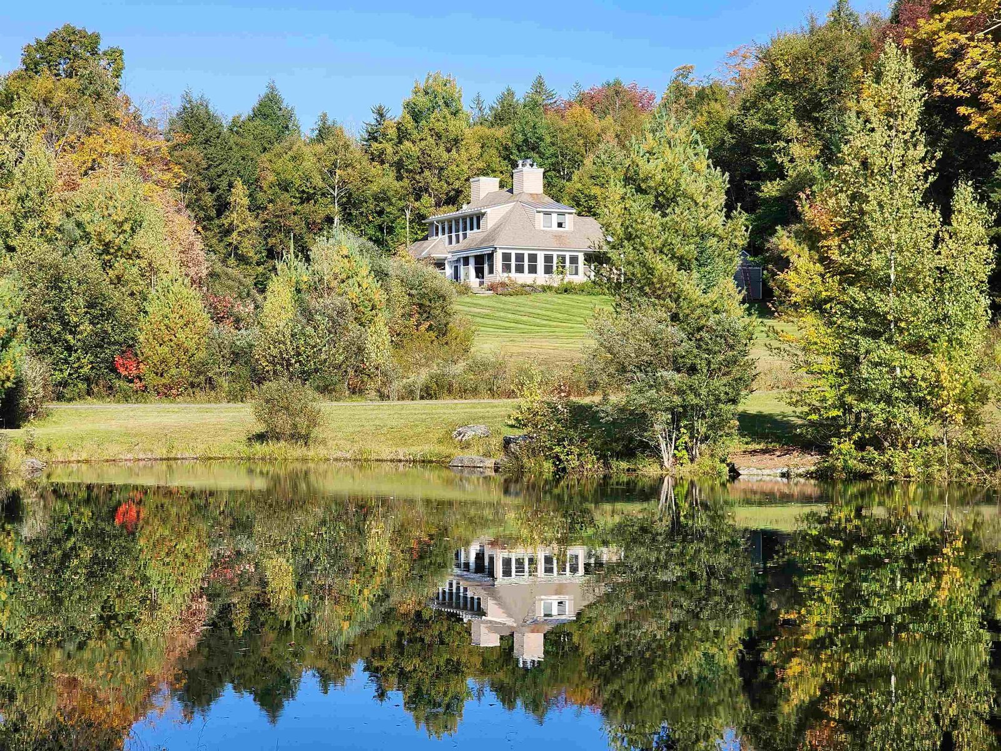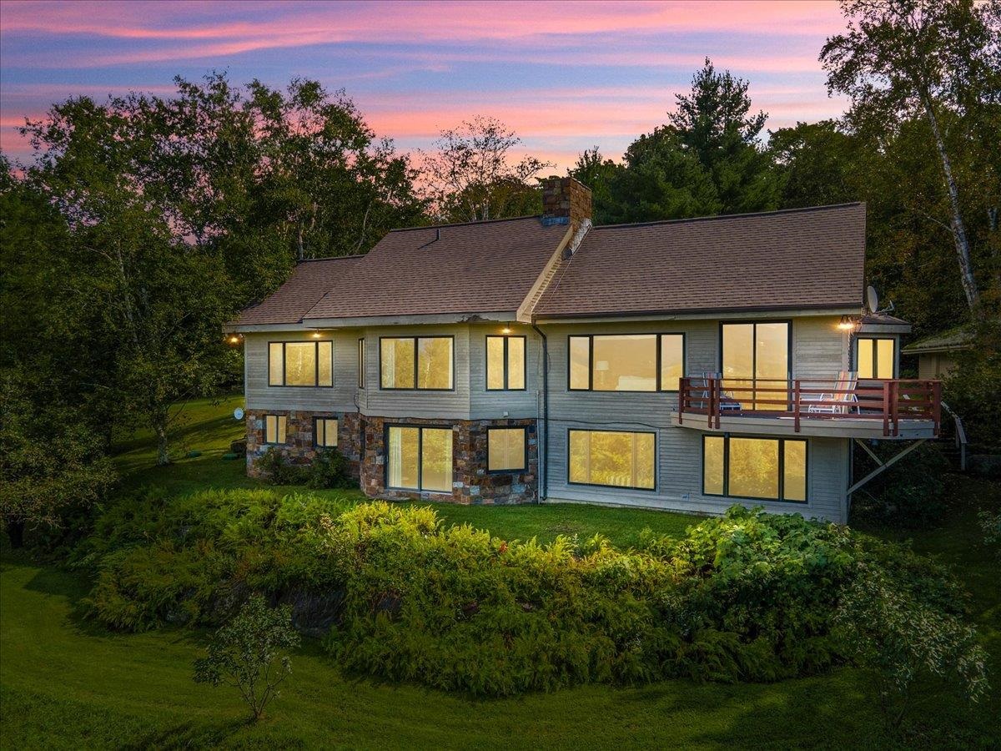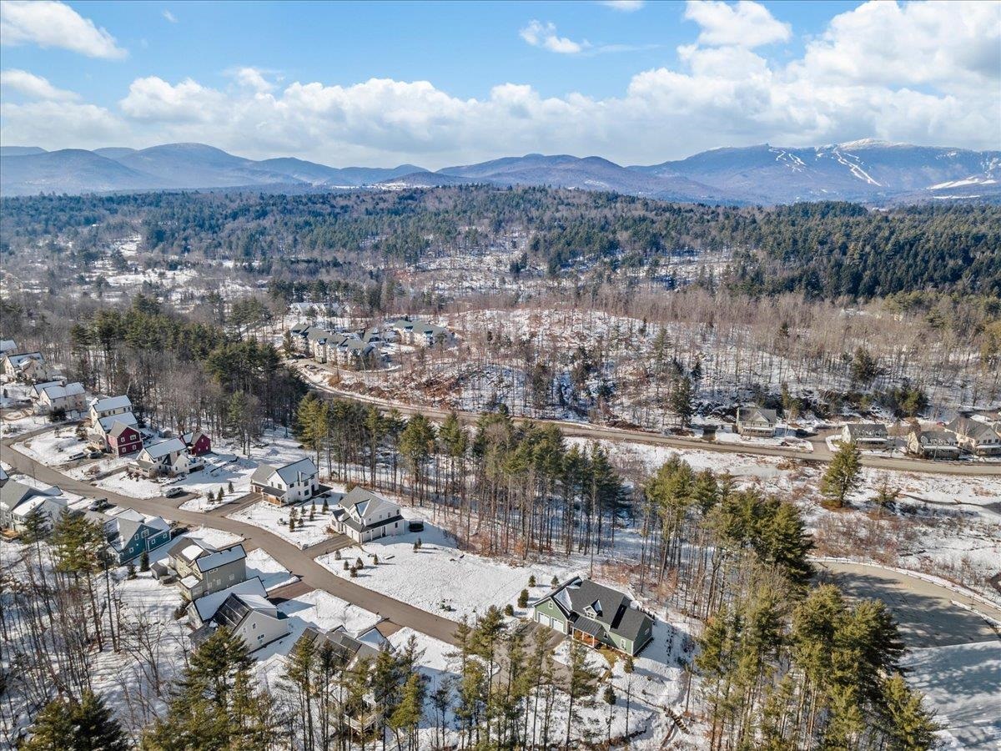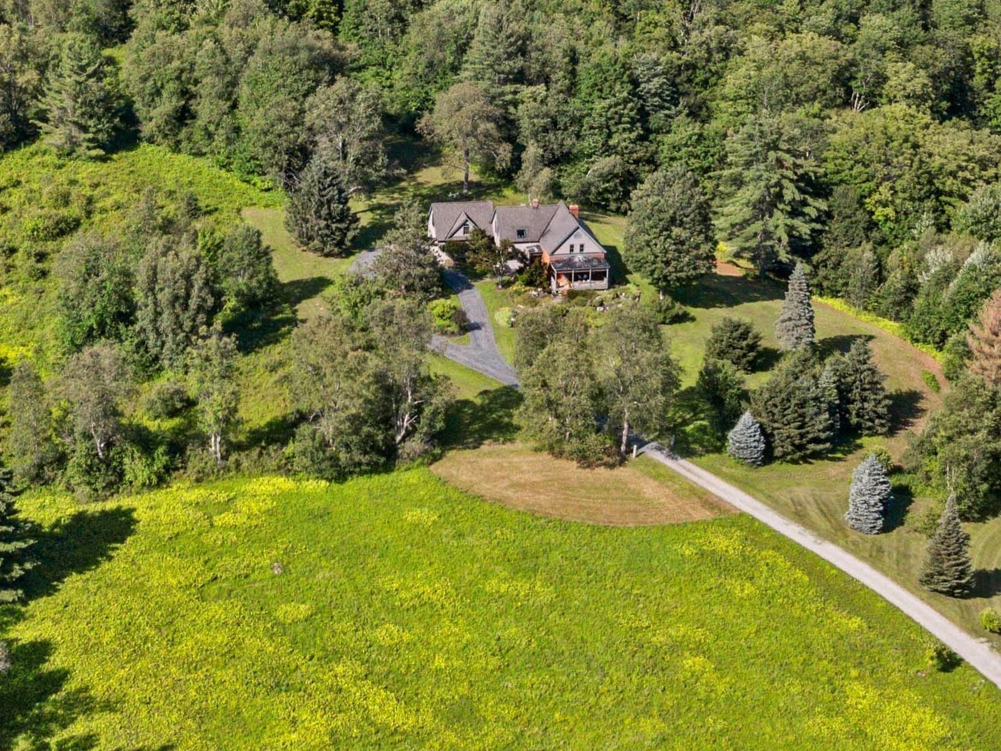Sold Status
$2,493,715 Sold Price
House Type
3 Beds
4 Baths
3,326 Sqft
Sold By LandVest, Inc.
Similar Properties for Sale
Request a Showing or More Info

Call: 802-863-1500
Mortgage Provider
Mortgage Calculator
$
$ Taxes
$ Principal & Interest
$
This calculation is based on a rough estimate. Every person's situation is different. Be sure to consult with a mortgage advisor on your specific needs.
Lamoille County
Stunning newer home in Elmore, VT on 7.5 acres with expansive views of Mt. Mansfield through the many floor-to -ceiling windows. It checks all the boxes! Completely turnkey, 3 bedrooms, 3 and 1/2 baths, open floor plan, radiant heat, central air, chef's kitchen, mudroom, attached 2 car garage, beautiful finishes throughout, huge granite fireplace, landscaped, wine cellar, you will never want to leave! If you do, Stowe village is just 7 miles away, BTV is 40 miles, Montreal is 2.5 hours away. Furnishings included with a list of exceptions provided to interested parties. This property has to be experienced- you will not be disappointed unless you miss it! †
Property Location
Property Details
| Sold Price $2,493,715 | Sold Date Nov 19th, 2021 | |
|---|---|---|
| List Price $2,595,000 | Total Rooms 7 | List Date Aug 6th, 2021 |
| MLS# 4876433 | Lot Size 7.500 Acres | Taxes $0 |
| Type House | Stories 2 | Road Frontage |
| Bedrooms 3 | Style Contemporary | Water Frontage |
| Full Bathrooms 3 | Finished 3,326 Sqft | Construction No, Existing |
| 3/4 Bathrooms 0 | Above Grade 3,326 Sqft | Seasonal No |
| Half Bathrooms 1 | Below Grade 0 Sqft | Year Built 2018 |
| 1/4 Bathrooms 0 | Garage Size 2 Car | County Lamoille |
| Interior FeaturesBlinds, Ceiling Fan, Dining Area, Fireplaces - 1, Furnished, Kitchen Island, Kitchen/Dining, Kitchen/Living, Lighting - LED, Lighting Contrls -Respnsv, Living/Dining, Primary BR w/ BA, Natural Light, Security, Soaking Tub, Storage - Indoor, Walk-in Closet, Window Treatment, Laundry - Basement, Smart Thermostat |
|---|
| Equipment & AppliancesWall Oven, Cook Top-Gas, Dishwasher, Disposal, Washer, Refrigerator, Dryer, Exhaust Hood, Microwave, Security System |
| ConstructionWood Frame |
|---|
| BasementWalkout, Daylight, Finished, Interior Stairs, Full, Insulated, Stairs - Interior, Walkout, Interior Access, Exterior Access |
| Exterior Features |
| Exterior Stone, Wood Siding | Disability Features |
|---|---|
| Foundation Poured Concrete | House Color Gray |
| Floors Concrete, Ceramic Tile, Wood | Building Certifications |
| Roof Shingle-Architectural | HERS Index |
| DirectionsElmore Mountain Road to Worcester Ridge |
|---|
| Lot Description, Sloping, View, Secluded, Wooded, Subdivision, Mountain View, Country Setting, Landscaped, Wooded |
| Garage & Parking Attached, Auto Open, Direct Entry, Heated |
| Road Frontage | Water Access |
|---|---|
| Suitable Use | Water Type |
| Driveway Other | Water Body |
| Flood Zone No | Zoning Residential |
| School District NA | Middle |
|---|---|
| Elementary | High |
| Heat Fuel Gas-LP/Bottle | Excluded TBD |
|---|---|
| Heating/Cool Central Air, Generator - Standby, Multi Zone, Radiant Floor | Negotiable |
| Sewer Septic | Parcel Access ROW |
| Water Drilled Well | ROW for Other Parcel |
| Water Heater Owned, Off Boiler | Financing |
| Cable Co | Documents |
| Electric 200 Amp | Tax ID 201-064-10643 |

† The remarks published on this webpage originate from Listed By Meg Kauffman of LandVest, Inc. via the NNEREN IDX Program and do not represent the views and opinions of Coldwell Banker Hickok & Boardman. Coldwell Banker Hickok & Boardman Realty cannot be held responsible for possible violations of copyright resulting from the posting of any data from the NNEREN IDX Program.

 Back to Search Results
Back to Search Results