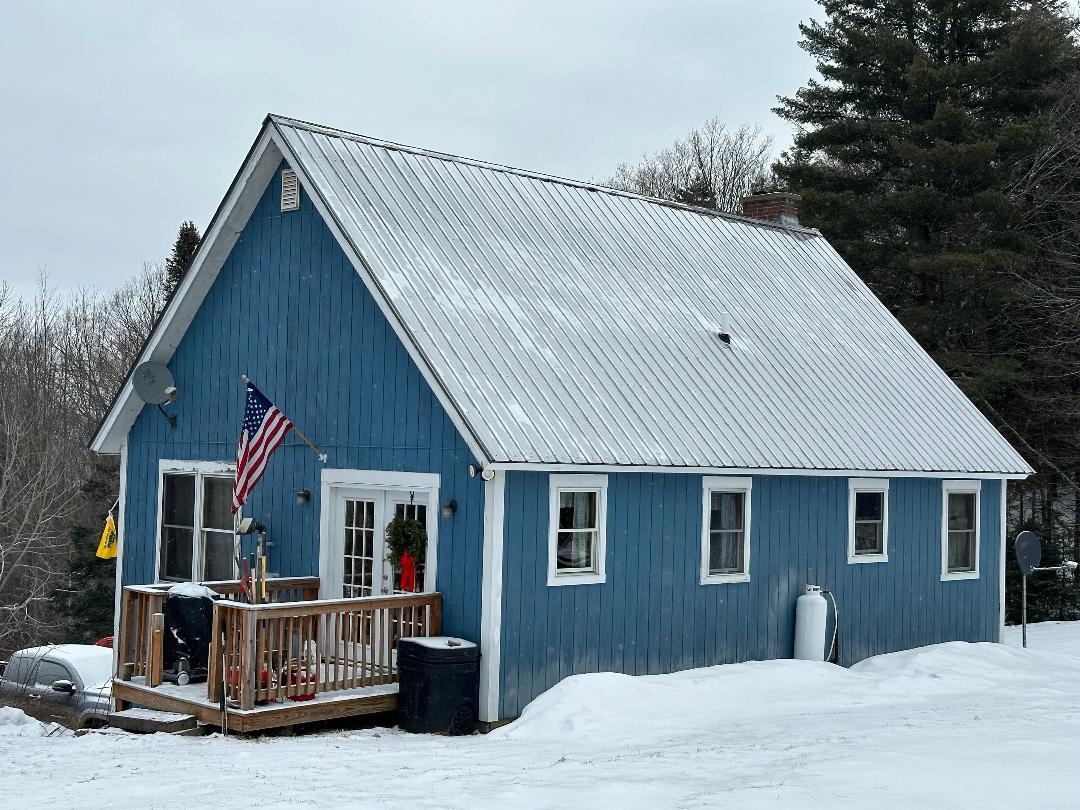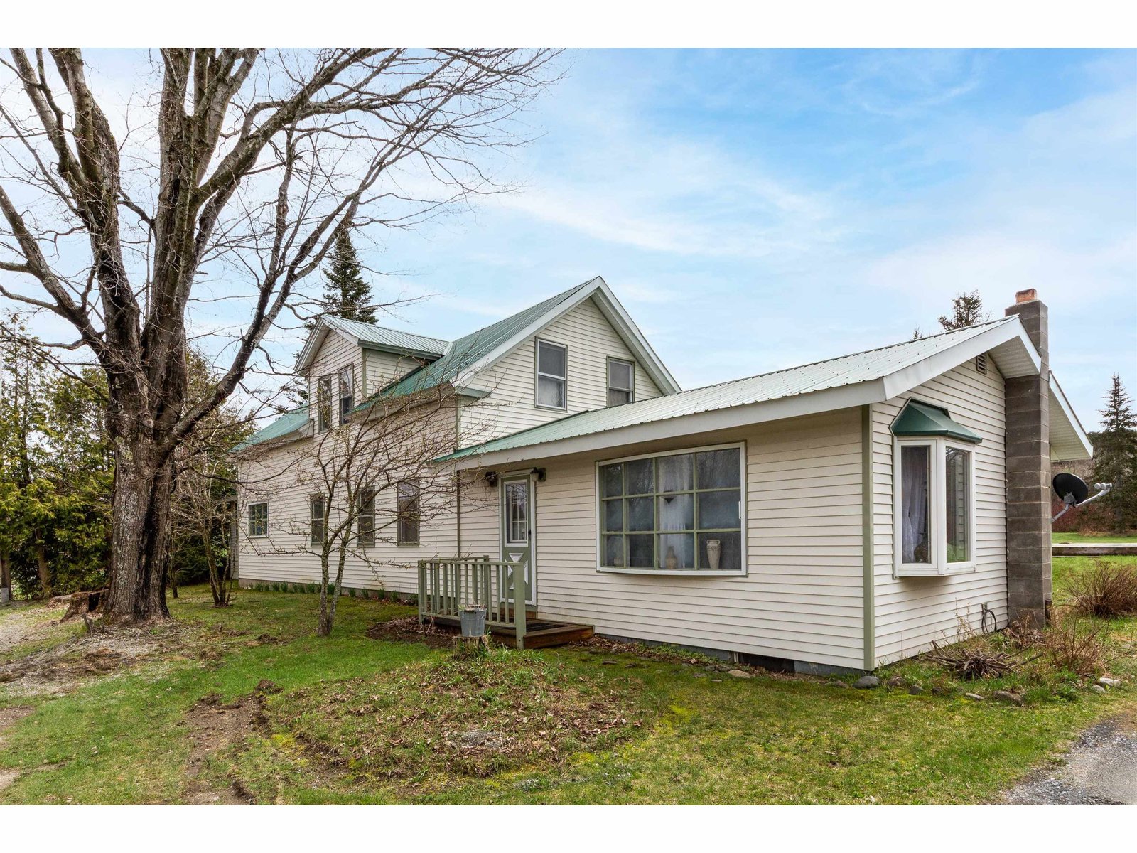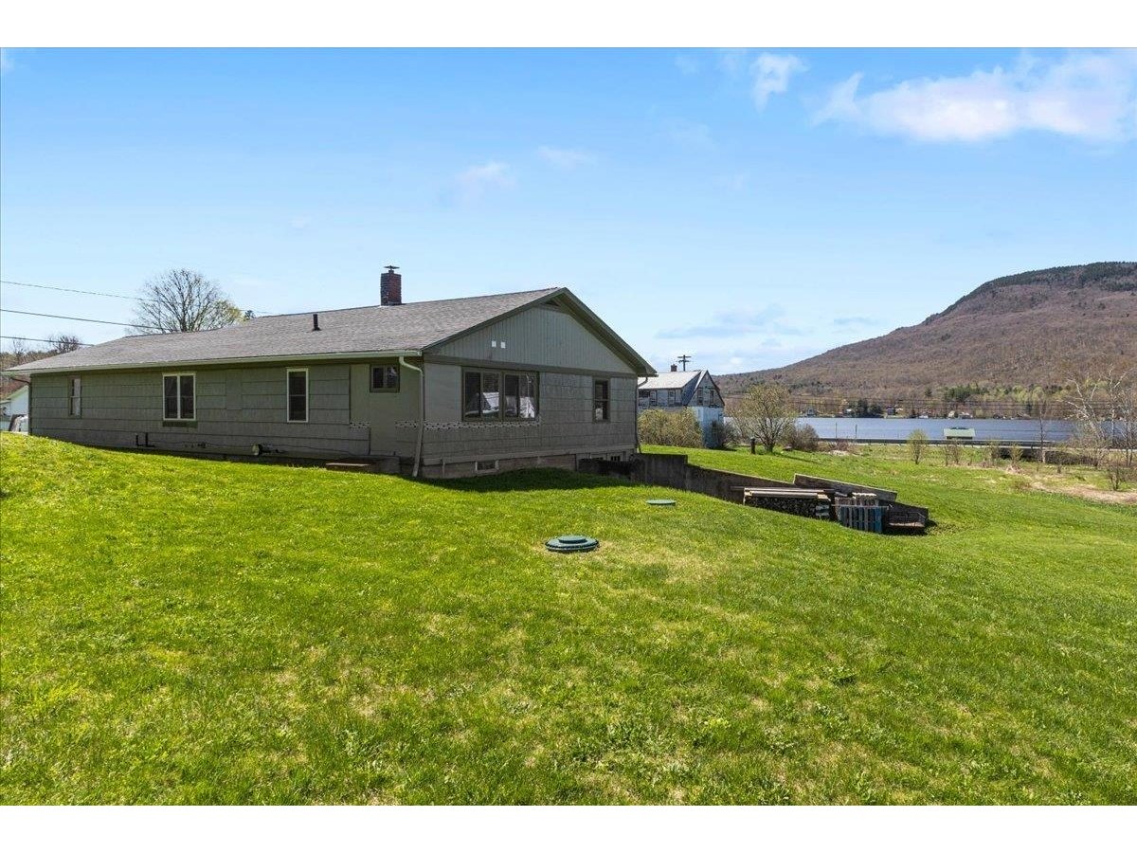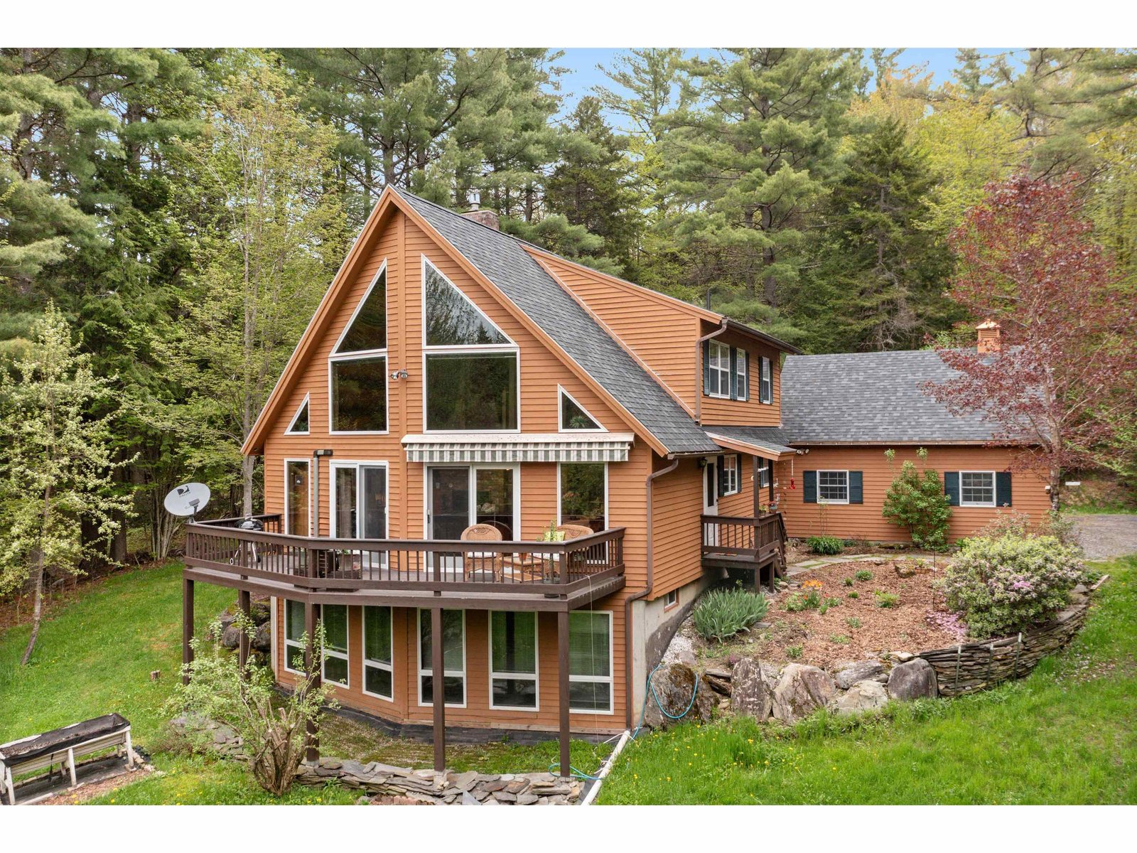Sold Status
$485,000 Sold Price
House Type
3 Beds
3 Baths
2,498 Sqft
Sold By Pall Spera Company Realtors-Stowe Village
Similar Properties for Sale
Request a Showing or More Info

Call: 802-863-1500
Mortgage Provider
Mortgage Calculator
$
$ Taxes
$ Principal & Interest
$
This calculation is based on a rough estimate. Every person's situation is different. Be sure to consult with a mortgage advisor on your specific needs.
Lamoille County
Built new in 2008 this is an unmatched custom Lakefront 3-story home with traditional Lodge characteristics. Radiant heat throughout, including garage. 4-Season screened porch (from MBR+Great Room) with gas stove. Great Room open to 3rd floor FR. Trex decks. Lower level boat & garden heated storage with garage-style overhead door to lakeside yard. 71'+/-Lake frontage with dock. This property is great year round home with easy access to Montpelier or Morrisville/Stowe. Home is fully air conditioned with three separate air units and features a gas fired stove plus a gas fired fireplace. Enjoys DSL from Fairpoint. †
Property Location
Property Details
| Sold Price $485,000 | Sold Date Jul 1st, 2013 | |
|---|---|---|
| List Price $500,000 | Total Rooms 8 | List Date May 2nd, 2013 |
| MLS# 4234606 | Lot Size 0.200 Acres | Taxes $8,318 |
| Type House | Stories 2 | Road Frontage 86 |
| Bedrooms 3 | Style Contemporary | Water Frontage 71 |
| Full Bathrooms 2 | Finished 2,498 Sqft | Construction , Existing |
| 3/4 Bathrooms 0 | Above Grade 1,570 Sqft | Seasonal No |
| Half Bathrooms 1 | Below Grade 928 Sqft | Year Built 2008 |
| 1/4 Bathrooms | Garage Size 2 Car | County Lamoille |
| Interior FeaturesBlinds, Ceiling Fan, Fireplace - Gas, Fireplaces - 1, Kitchen/Dining, Primary BR w/ BA, Natural Woodwork, Vaulted Ceiling, Walk-in Closet, Laundry - 1st Floor |
|---|
| Equipment & AppliancesRefrigerator, Range-Electric, Dishwasher, Washer, Microwave, Dryer, Washer, Satellite, Air Filter/Exch Sys, Gas Heat Stove |
| Kitchen 12'x10'2", 2nd Floor | Dining Room 12'x10', 2nd Floor | Living Room 15'x18'10", 2nd Floor |
|---|---|---|
| Family Room 11'6"x15'2", 3rd Floor | Primary Bedroom 12'x14', 2nd Floor | Bedroom 11'4"x14'4", 1st Floor |
| Other 15'0"x17'2", 1st Floor | Other 11'10"x13'4", 2nd Floor |
| ConstructionWood Frame |
|---|
| BasementWalkout, Partially Finished, Interior Stairs, Daylight |
| Exterior FeaturesPatio, Porch - Covered, Porch - Enclosed, Window Screens |
| Exterior Stone, Cedar | Disability Features |
|---|---|
| Foundation Below Frostline, Concrete | House Color Dk Brown |
| Floors Marble, Carpet, Laminate, Hardwood | Building Certifications |
| Roof Shingle-Architectural | HERS Index |
| DirectionsRt. 12 to Elmore. Just past the Elmore General Store, turn right onto Camp Road. Continue .6 miles to #540 on right. |
|---|
| Lot Description, Water View, Waterfront, Mountain View, Waterfront-Paragon, Lake View, Snowmobile Trail |
| Garage & Parking Attached, Auto Open, Heated, Driveway |
| Road Frontage 86 | Water Access Owned |
|---|---|
| Suitable Use | Water Type Lake |
| Driveway Gravel | Water Body Lake Elmore |
| Flood Zone Unknown | Zoning UNK |
| School District Lamoille South | Middle Choice |
|---|---|
| Elementary Elmore Lake School | High Choice |
| Heat Fuel Oil, Gas-LP/Bottle | Excluded |
|---|---|
| Heating/Cool Central Air, Stove, Radiant | Negotiable |
| Sewer Septic | Parcel Access ROW No |
| Water Purifier/Soft, Drilled Well | ROW for Other Parcel No |
| Water Heater Oil | Financing , Conventional |
| Cable Co | Documents Property Disclosure, Plot Plan |
| Electric Circuit Breaker(s) | Tax ID 20106410491 |

† The remarks published on this webpage originate from Listed By Ken Libby of via the NNEREN IDX Program and do not represent the views and opinions of Coldwell Banker Hickok & Boardman. Coldwell Banker Hickok & Boardman Realty cannot be held responsible for possible violations of copyright resulting from the posting of any data from the NNEREN IDX Program.

 Back to Search Results
Back to Search Results










