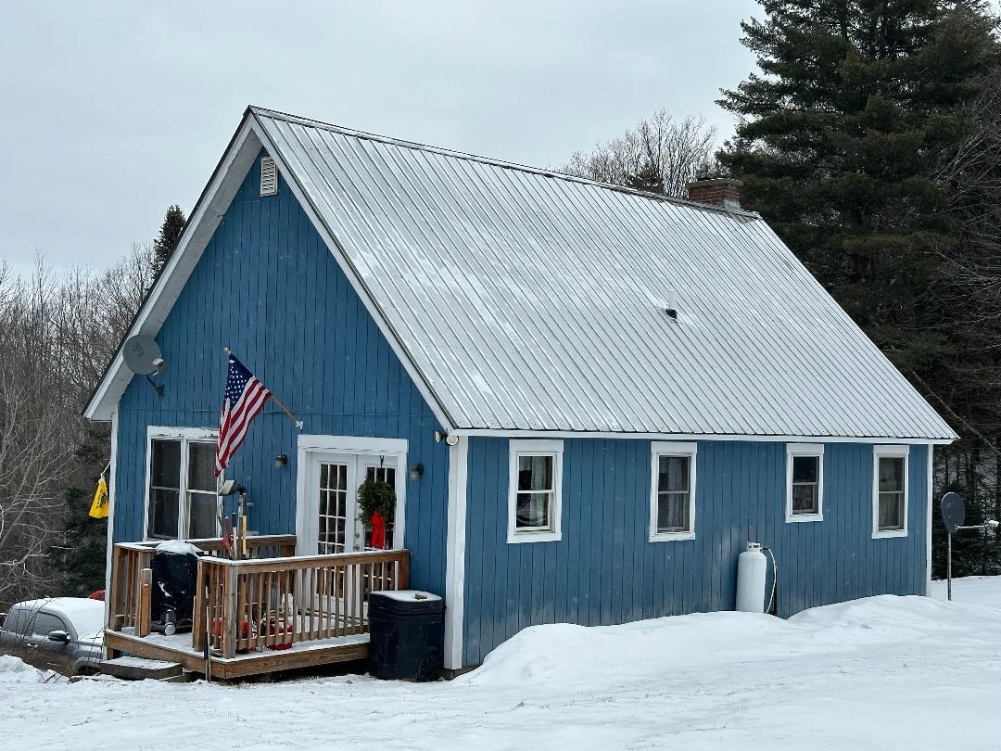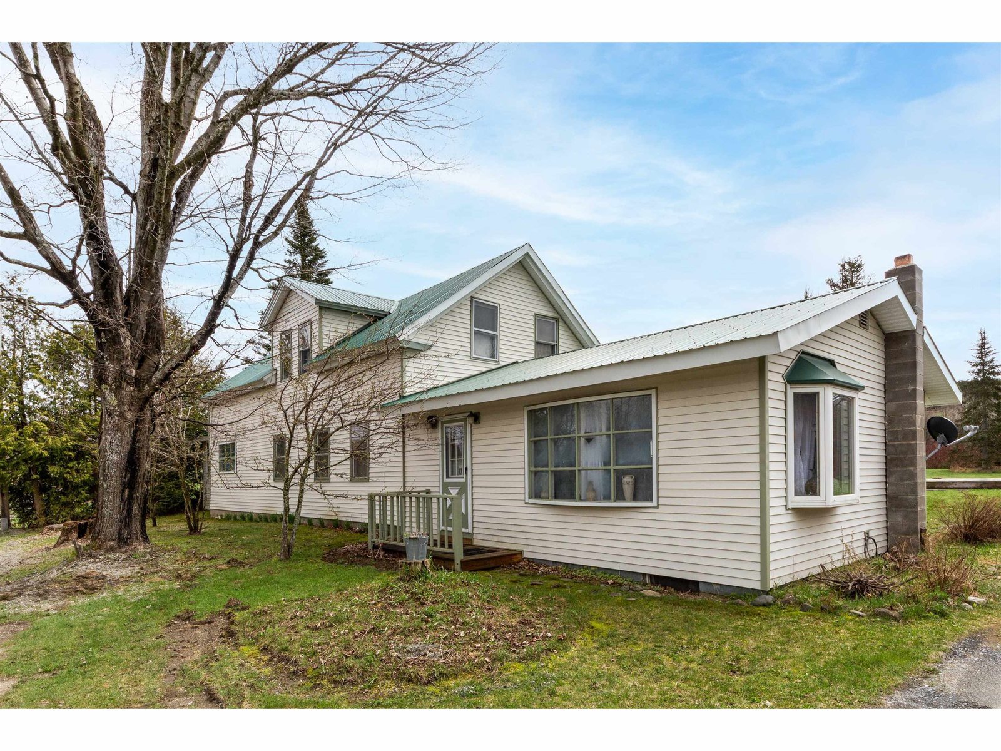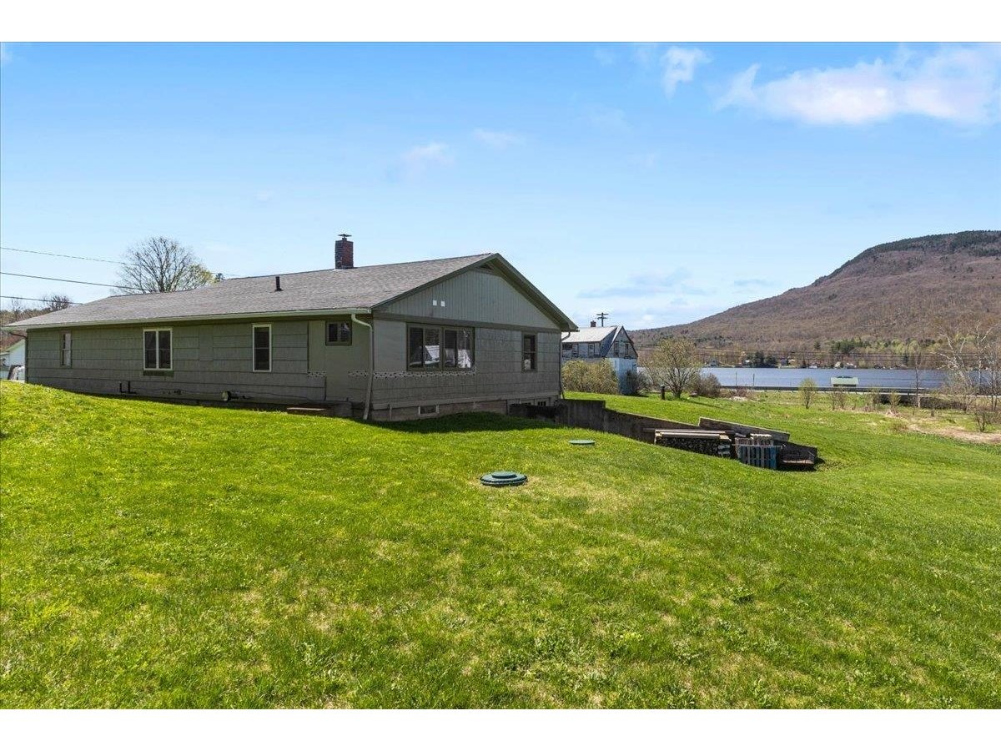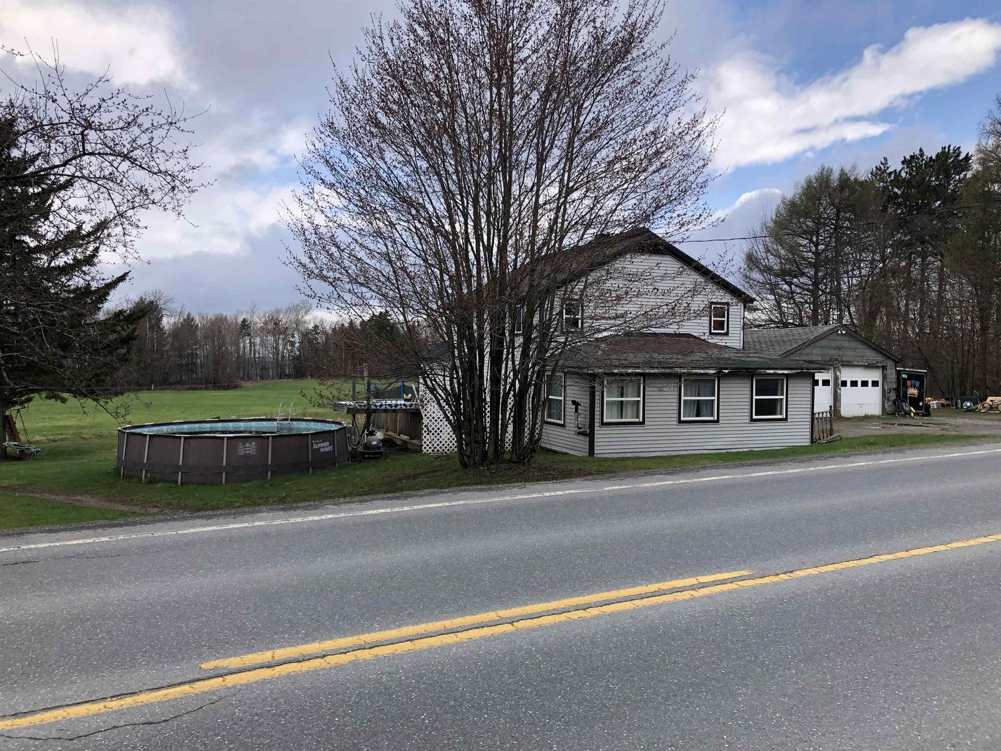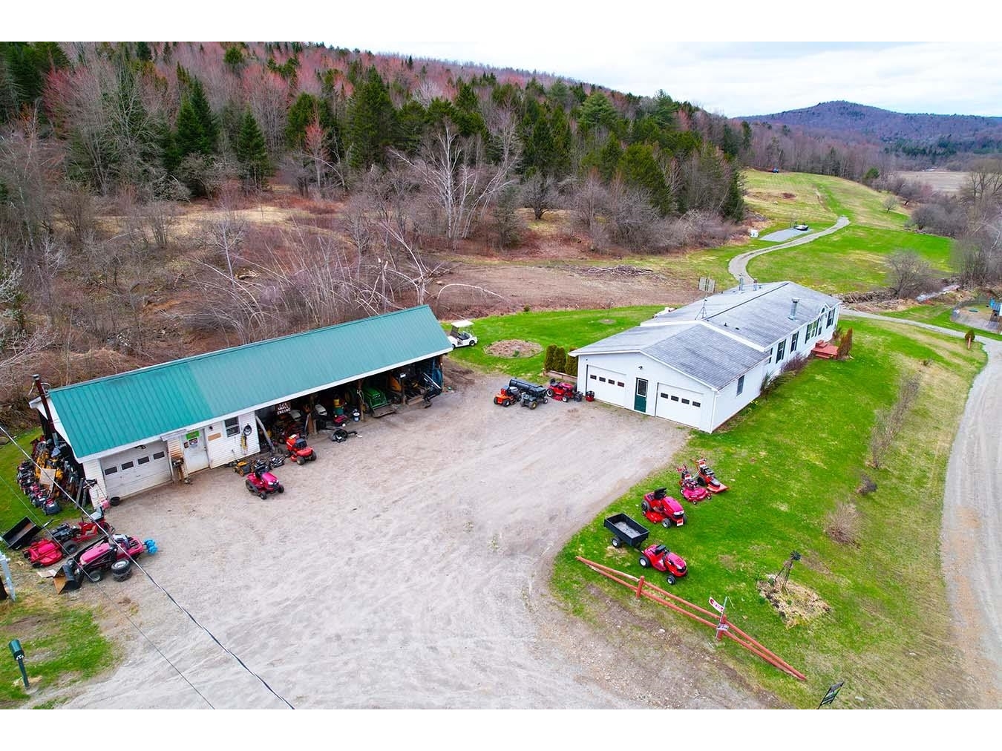Sold Status
$345,000 Sold Price
House Type
3 Beds
2 Baths
1,812 Sqft
Sold By Century 21 Martin & Associates Real Estate
Similar Properties for Sale
Request a Showing or More Info

Call: 802-863-1500
Mortgage Provider
Mortgage Calculator
$
$ Taxes
$ Principal & Interest
$
This calculation is based on a rough estimate. Every person's situation is different. Be sure to consult with a mortgage advisor on your specific needs.
Lamoille County
Enjoy BBQs on the large deck and lakeside smores while watching the sunset over Mt. Elmore. Tired out after a long day on the lake, retire into the 1,812 sq. ft. home and relax in the sitting area or enjoy activities in the game room. The house has plenty of natural light with many new windows, larger sliding doors to the deck, three bedrooms and two baths - plenty of light, space and privacy for family and friends. First thing in the morning toss a line off the private dock, or grab the boat from the shelter and cruise the lake. Quiet, year-round lakeside residence provides recreation and relaxation opportunities for all... Upgrades and new finishes throughout. Steady rental history. †
Property Location
Property Details
| Sold Price $345,000 | Sold Date Jan 14th, 2019 | |
|---|---|---|
| List Price $375,000 | Total Rooms 7 | List Date Aug 29th, 2016 |
| MLS# 4513444 | Lot Size 0.160 Acres | Taxes $5,308 |
| Type House | Stories 1 1/2 | Road Frontage 57 |
| Bedrooms 3 | Style Multi Level, Contemporary | Water Frontage 57 |
| Full Bathrooms 1 | Finished 1,812 Sqft | Construction , Existing |
| 3/4 Bathrooms 1 | Above Grade 1,812 Sqft | Seasonal No |
| Half Bathrooms 0 | Below Grade 0 Sqft | Year Built 1975 |
| 1/4 Bathrooms 0 | Garage Size 0 Car | County Lamoille |
| Interior FeaturesLiving/Dining, Primary BR w/ BA, Natural Woodwork |
|---|
| Equipment & AppliancesRange-Gas, Washer, Dishwasher, Disposal, Refrigerator, Exhaust Hood, Dryer, , Gas Heat Stove |
| Kitchen 13 x 14, 1st Floor | Dining Room area in great rm, 1st Floor | Living Room 17 x 23, 1st Floor |
|---|---|---|
| Family Room 15 x 24, Basement | Playroom 1st Floor | Rec Room 1st Floor |
| Primary Bedroom 12 x 17, 1st Floor | Bedroom 15 x 10, 1st Floor | Bedroom 15 x 8, 2nd Floor |
| Bath - Full 1st Floor | Bath - 3/4 1st Floor |
| ConstructionWood Frame |
|---|
| BasementWalkout, Crawl Space, Concrete |
| Exterior FeaturesBoat Slip/Dock, Deck, Private Dock |
| Exterior Aluminum, Clapboard | Disability Features |
|---|---|
| Foundation Concrete | House Color |
| Floors Vinyl, Carpet, Softwood | Building Certifications |
| Roof Shingle-Other | HERS Index |
| DirectionsFrom the Elmore General Store on Route 12, drive south and Camp Rd will be first street on the right. 676 will be on the Lake side of the road, about 7/10th of a mile down. |
|---|
| Lot Description, Waterfront, View, Lake View, Village |
| Garage & Parking , Off Premises, On Street |
| Road Frontage 57 | Water Access Owned |
|---|---|
| Suitable Use | Water Type Lake |
| Driveway Dirt | Water Body Lake Elmore |
| Flood Zone Unknown | Zoning Shoreland Dist. |
| School District Lamoille South | Middle Peoples Academy Middle Level |
|---|---|
| Elementary Elmore Lake School | High Peoples Academy |
| Heat Fuel Gas-LP/Bottle | Excluded |
|---|---|
| Heating/Cool None, Stove, Hot Water, Baseboard | Negotiable |
| Sewer Shared, Pump Up, Mound | Parcel Access ROW |
| Water Drilled Well | ROW for Other Parcel |
| Water Heater Domestic | Financing |
| Cable Co | Documents Property Disclosure, Deed |
| Electric Circuit Breaker(s) | Tax ID 201-064-10562 |

† The remarks published on this webpage originate from Listed By of Pall Spera Company Realtors-Stowe Village via the NNEREN IDX Program and do not represent the views and opinions of Coldwell Banker Hickok & Boardman. Coldwell Banker Hickok & Boardman Realty cannot be held responsible for possible violations of copyright resulting from the posting of any data from the NNEREN IDX Program.

 Back to Search Results
Back to Search Results