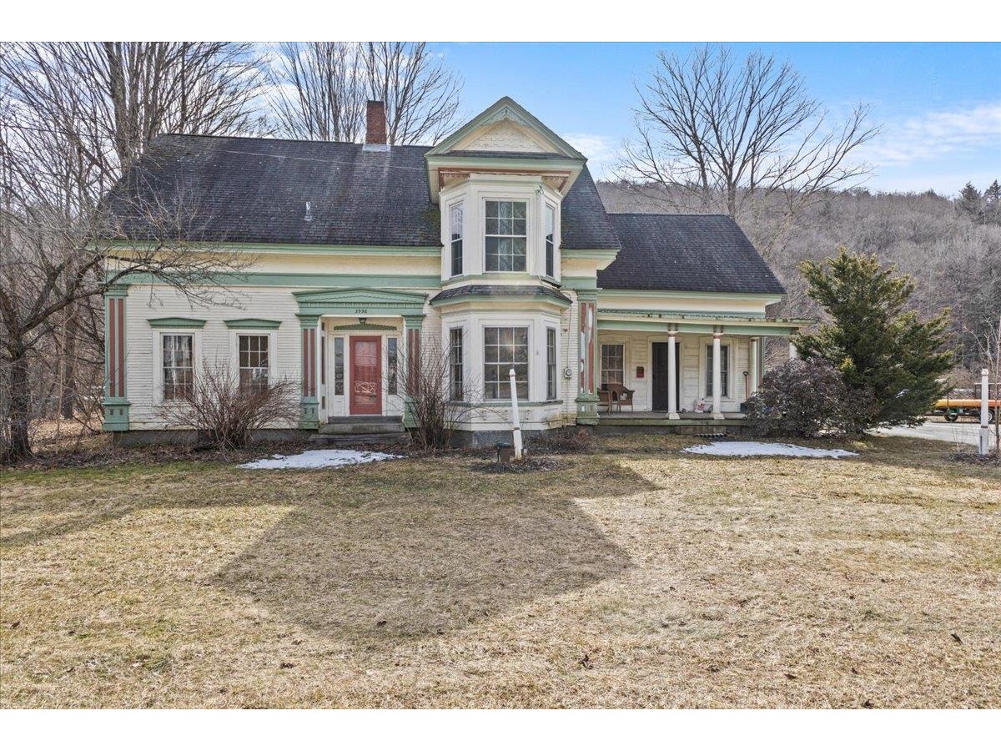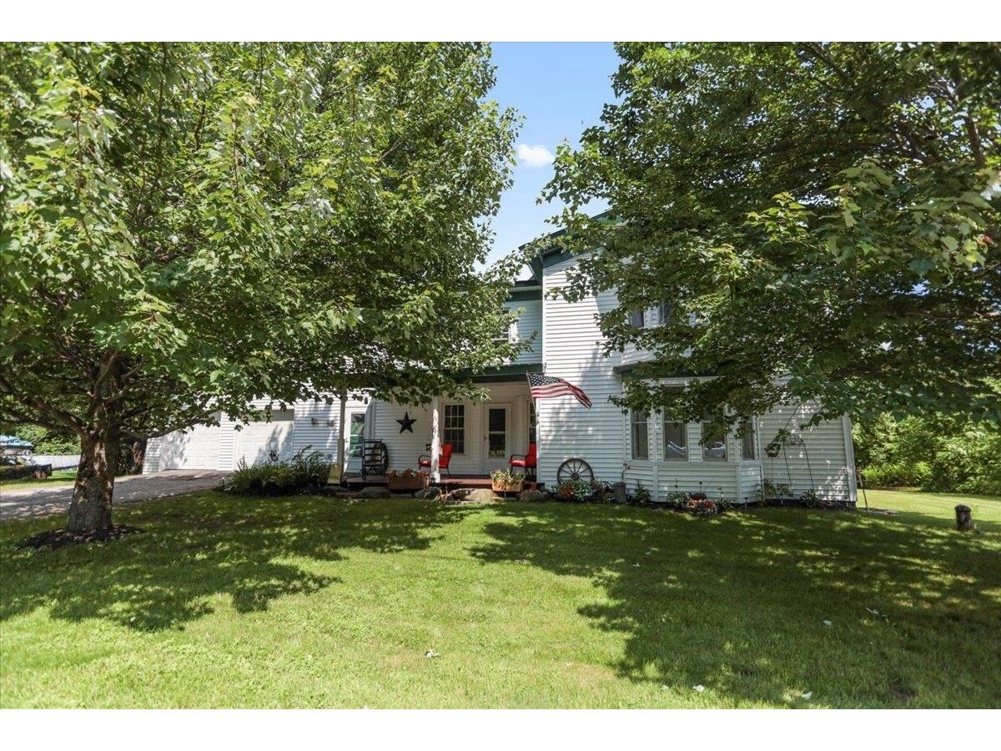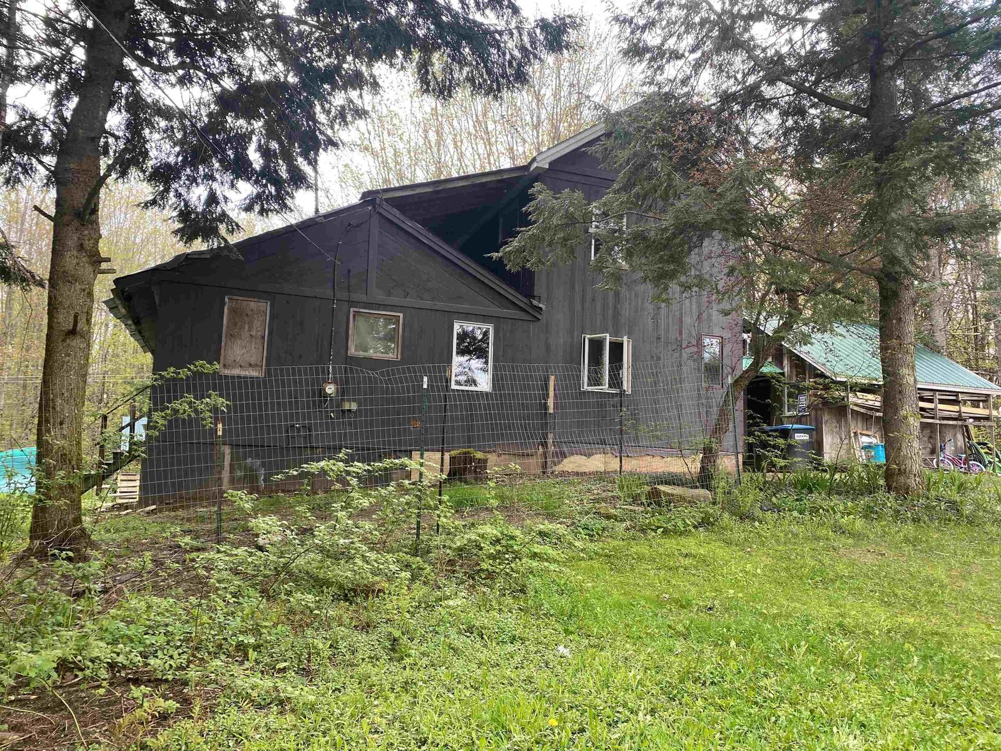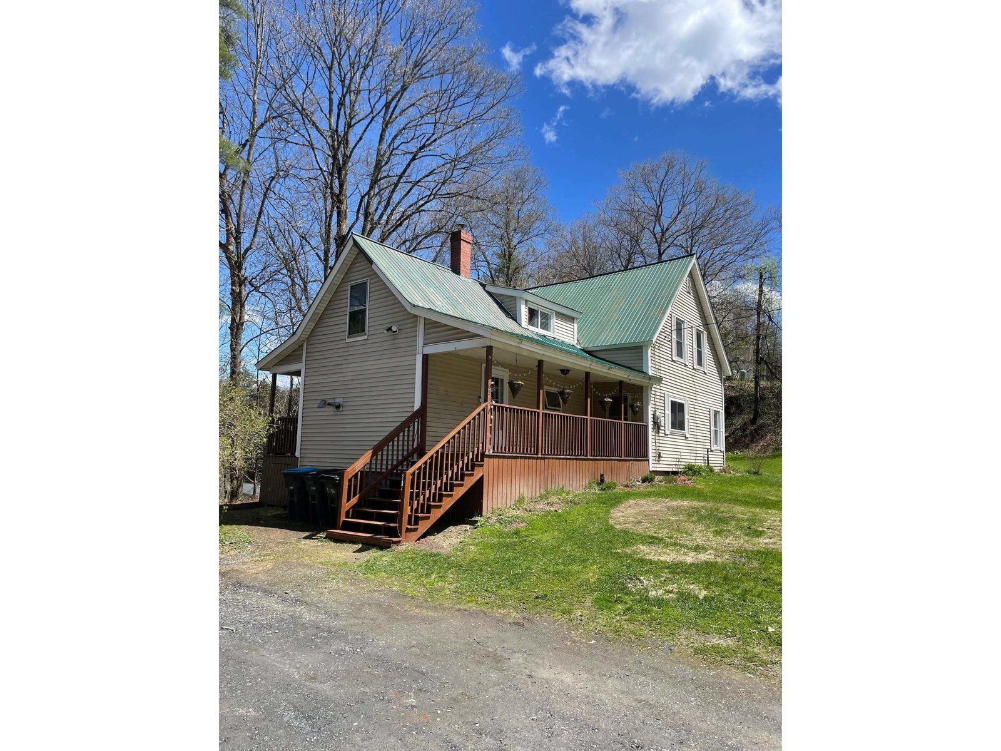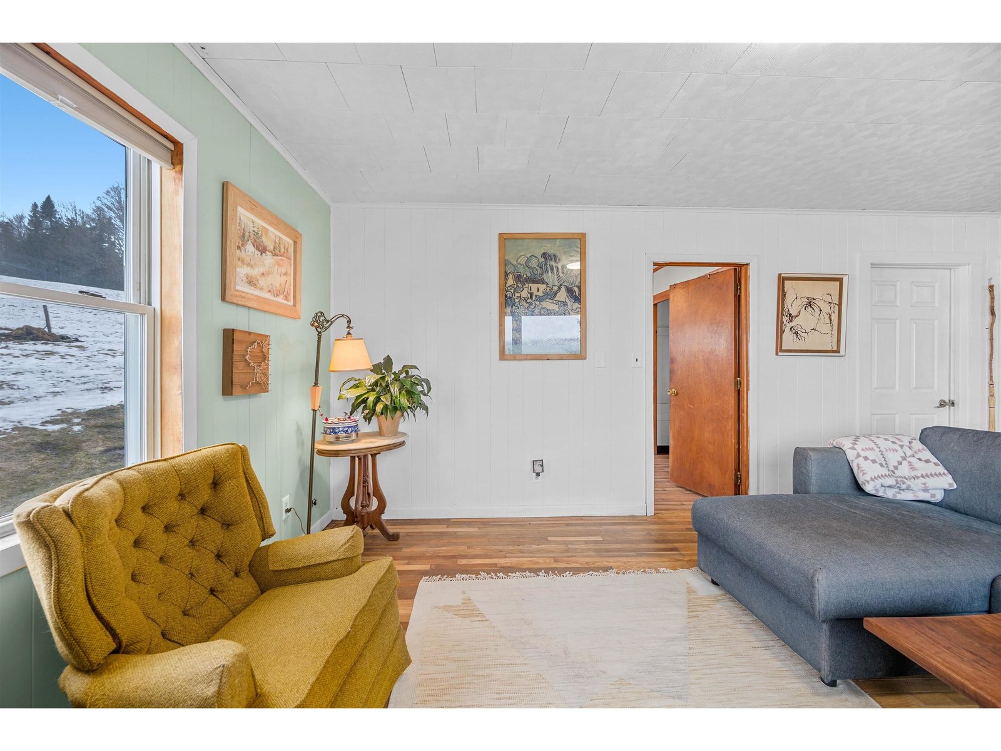Sold Status
$175,000 Sold Price
House Type
3 Beds
1 Baths
1,200 Sqft
Sold By
Similar Properties for Sale
Request a Showing or More Info

Call: 802-863-1500
Mortgage Provider
Mortgage Calculator
$
$ Taxes
$ Principal & Interest
$
This calculation is based on a rough estimate. Every person's situation is different. Be sure to consult with a mortgage advisor on your specific needs.
Lamoille County
Peace and tranquility abound.The grounds of this home have been developed into a personal park setting. Be sure and check out all of the lovely photos. From the rock walls to the showy perennial gardens this home could be your safe,sweet haven. A superb hot tub is bubbling away just a step from the house under a pergola.Located just a skip from beautiful Lake Elmore and just 20 minutes from downtown Montpelier. Stay warm and cozy this winter and enjoy the glow from the cast iron fireplace insert. The huge living room boasts awesome cherry hardwood floors and the kitchen is complete with maple cabinetry and wood trimmed counters. The pleasant sundeck is surrounded by incredible plantings. School choice is currently offered at grade 9. For beginners, the Lake Elmore 1 room school house is still in operation. This agent just picked huge apples from a tree on the property. There is also a veggie garden complete with berries and asparagus. Don't miss this! †
Property Location
Property Details
| Sold Price $175,000 | Sold Date Jun 7th, 2012 | |
|---|---|---|
| List Price $189,900 | Total Rooms 6 | List Date Sep 12th, 2011 |
| MLS# 4092527 | Lot Size 3.400 Acres | Taxes $2,787 |
| Type House | Stories 1 | Road Frontage 747 |
| Bedrooms 3 | Style Ranch | Water Frontage |
| Full Bathrooms 1 | Finished 1,200 Sqft | Construction Existing |
| 3/4 Bathrooms 0 | Above Grade 1,200 Sqft | Seasonal No |
| Half Bathrooms 0 | Below Grade 0 Sqft | Year Built 1970 |
| 1/4 Bathrooms 0 | Garage Size 2 Car | County Lamoille |
| Interior FeaturesCathedral Ceilings, Ceiling Fan, Dining Area, DSL, Fireplace-Wood, Hot Tub, Laundry Hook-ups, Mudroom, Smoke Det-Battery Powered, Vaulted Ceiling, Wood Stove Hook-up, Wood Stove Insert, 1 Fireplace |
|---|
| Equipment & AppliancesDehumidifier, Dishwasher, Dryer, Microwave, Range-Electric, Refrigerator, Satellite Dish, Washer |
| Primary Bedroom 11x12 1st Floor | 2nd Bedroom 10x11 1st Floor | 3rd Bedroom 9.55x8.9 1st Floor |
|---|---|---|
| Living Room 28.9x16.9 1st Floor | Kitchen 8.4x16.4 1st Floor |
| ConstructionWood Frame |
|---|
| BasementFull |
| Exterior FeaturesDeck, Hot Tub, Satellite |
| Exterior Clapboard,Masonite | Disability Features 1st Floor Full Bathrm, No Stairs, One-Level Home, 1st Floor Bedroom |
|---|---|
| Foundation Concrete | House Color Brown |
| Floors Carpet,Ceramic Tile,Hardwood | Building Certifications |
| Roof Metal | HERS Index |
| DirectionsFrom Morrisville Village go past fire dept. on Rte.12, continue to Elmore Village, go past the lake, up hill, take LaCasse Rd. on left, continue 1 mile to 4-way intersection, stay straight on Hardwood Flats Rd. continue approx. 1 mile. See sign on R. |
|---|
| Lot DescriptionCorner, Country Setting, Landscaped, Mountain View, Rural Setting, View, Walking Trails |
| Garage & Parking 2 Parking Spaces, Barn, Detached, Driveway |
| Road Frontage 747 | Water Access |
|---|---|
| Suitable Use | Water Type |
| Driveway Gravel | Water Body |
| Flood Zone No | Zoning yes 2A |
| School District Lamoille South | Middle Peoples Academy Middle Level |
|---|---|
| Elementary | High Choice |
| Heat Fuel Gas-LP/Bottle, Wood | Excluded |
|---|---|
| Heating/Cool Baseboard, Hot Water | Negotiable |
| Sewer Private, Septic | Parcel Access ROW No |
| Water Drilled Well, Private | ROW for Other Parcel |
| Water Heater Gas-Lp/Bottle, Owned, Separate | Financing All Financing Options |
| Cable Co | Documents Deed |
| Electric Circuit Breaker(s) | Tax ID 20106410227 |

† The remarks published on this webpage originate from Listed By Jane Barbour of Barbour Real Estate, Inc. via the NNEREN IDX Program and do not represent the views and opinions of Coldwell Banker Hickok & Boardman. Coldwell Banker Hickok & Boardman Realty cannot be held responsible for possible violations of copyright resulting from the posting of any data from the NNEREN IDX Program.

 Back to Search Results
Back to Search Results