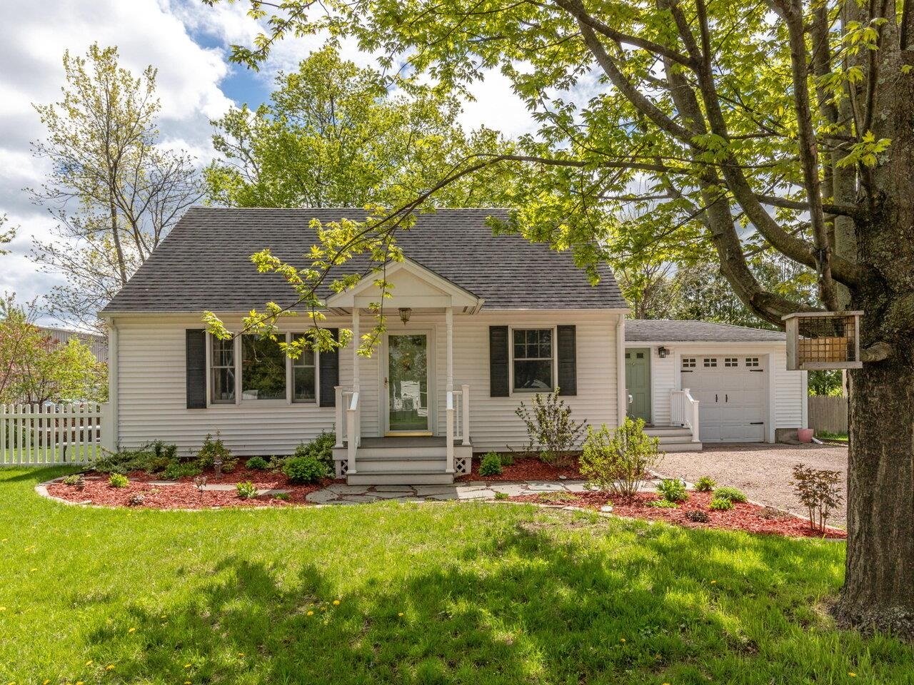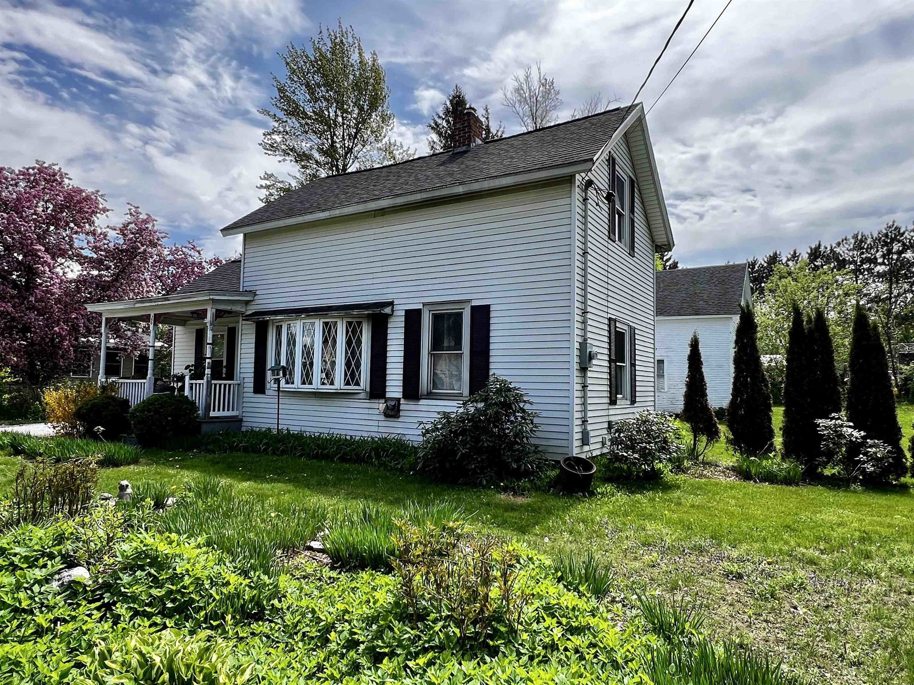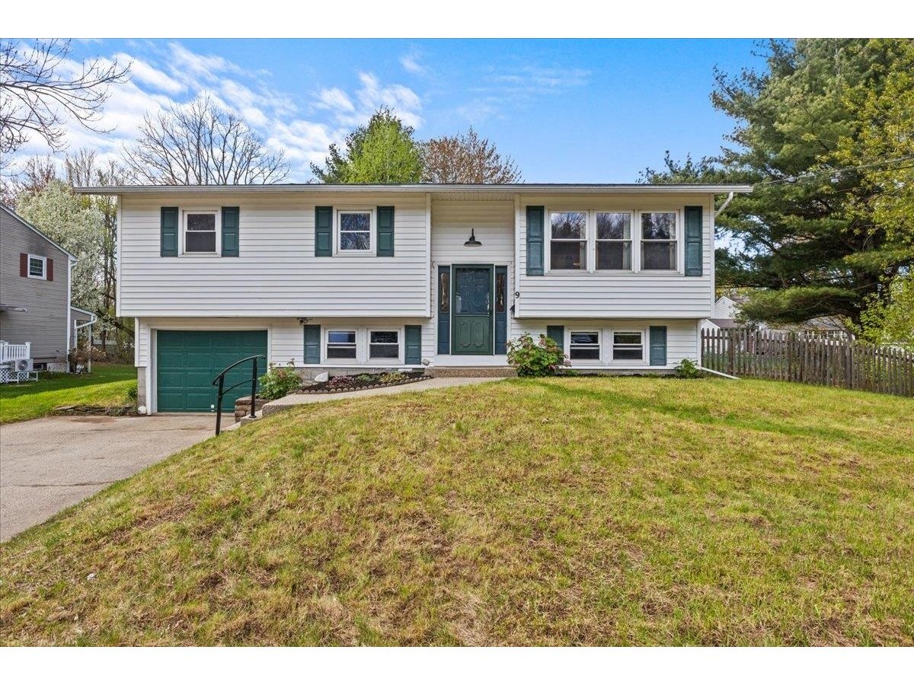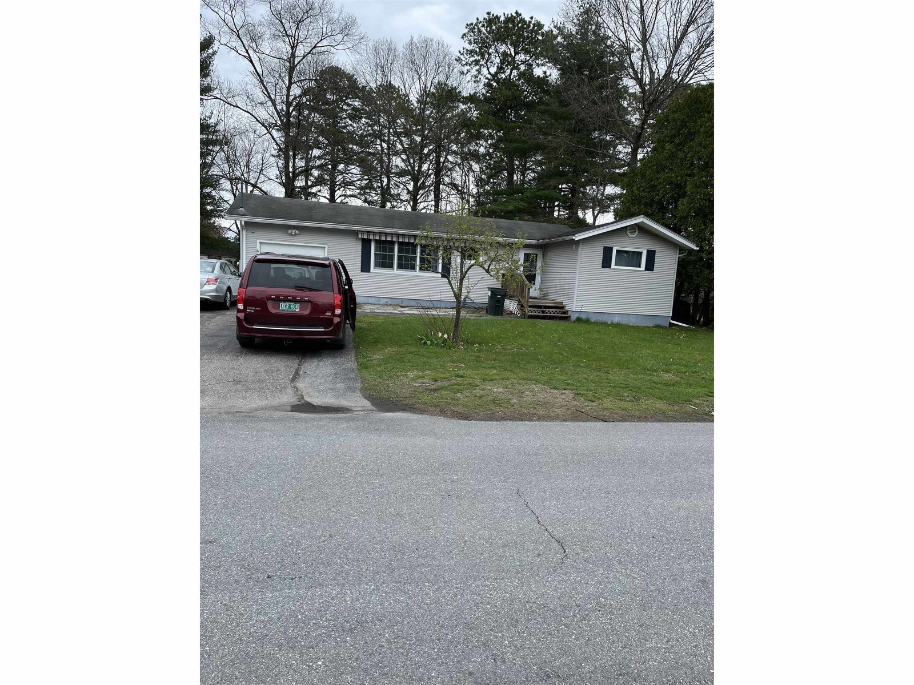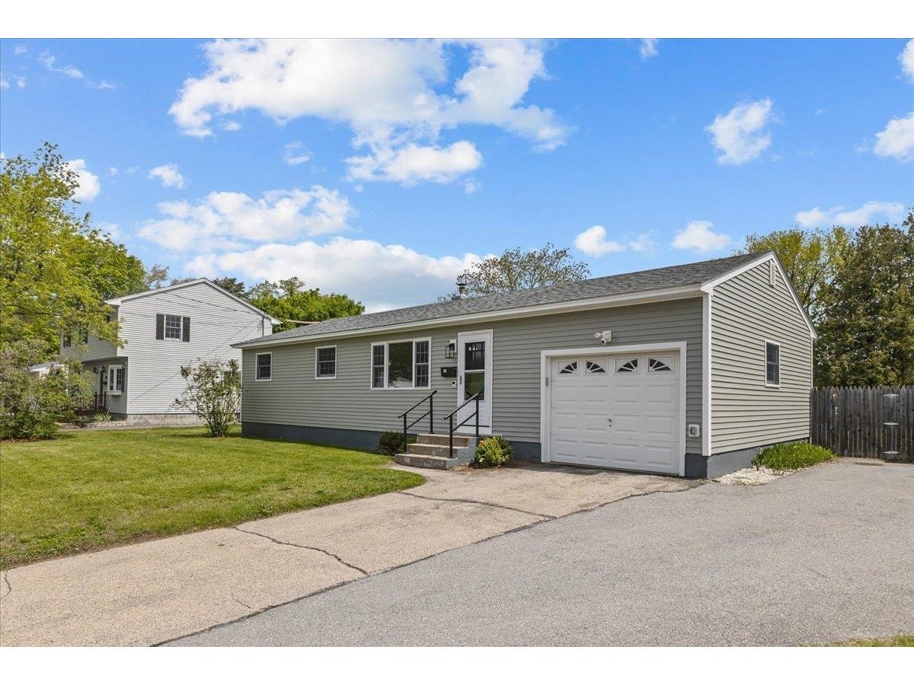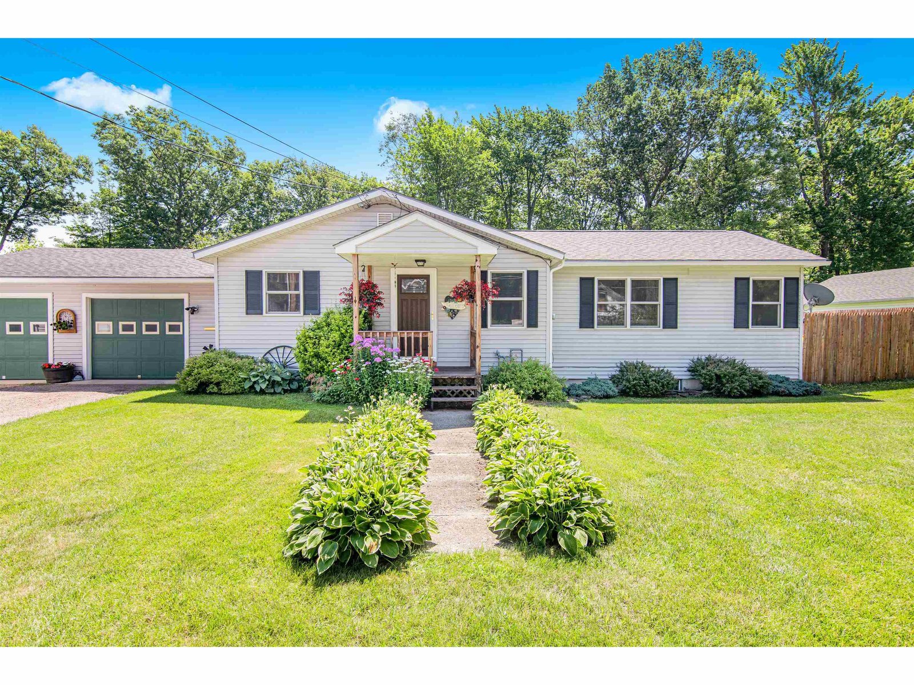Sold Status
$495,000 Sold Price
House Type
2 Beds
2 Baths
1,852 Sqft
Sold By Amy Gerrity-Parent Realty
Similar Properties for Sale
Request a Showing or More Info

Call: 802-863-1500
Mortgage Provider
Mortgage Calculator
$
$ Taxes
$ Principal & Interest
$
This calculation is based on a rough estimate. Every person's situation is different. Be sure to consult with a mortgage advisor on your specific needs.
Chittenden County
Nestled in a quiet, mature neighborhood, this little piece of paradise sits on .39 acres near 5 Corners with easy interstate access and short 15 minute drive to Williston. The deep lot abutting Maple Street Park offers lush, well-tended gardens filled with beautiful flowers. Inside, the home is spacious and welcoming with deep wood tones and calming colors throughout. The dining room is the perfect place to gather and flows nicely into the timeless kitchen showcasing the beautiful solid hickory cabinets, hammered copper sink, stainless steel appliances and granite countertops. Natural light floods the living room through the large front window and glass doors leading out to the sunny backyard. The basement houses the cozy family room and the unfinished utility room and storage space. The main level is completed by the 3/4 bathroom with modern tiled shower, the nicely-sized second bedroom and the primary bedroom, added on to the home just three years ago and thoughtfully designed with cathedral wood ceilings, direct access to the back deck and the walk-in closet of your dreams with custom shelving and integrated laundry area! Outside, the deck pool deck is a relaxing oasis for soaking up the sun or going for a swim, and the deck closest to the house is the perfect spot to grill or enjoy the surrounding flower beds. At the back of the yard, the shed provides extra storage and the charming walking path and trellis offer a shaded spot to enjoy the scenic view of the entire yard! †
Property Location
Property Details
| Sold Price $495,000 | Sold Date Sep 8th, 2023 | |
|---|---|---|
| List Price $489,000 | Total Rooms 7 | List Date Jul 26th, 2023 |
| MLS# 4962862 | Lot Size 0.390 Acres | Taxes $4,802 |
| Type House | Stories 1 | Road Frontage 100 |
| Bedrooms 2 | Style Ranch | Water Frontage |
| Full Bathrooms 0 | Finished 1,852 Sqft | Construction No, Existing |
| 3/4 Bathrooms 1 | Above Grade 1,412 Sqft | Seasonal No |
| Half Bathrooms 1 | Below Grade 440 Sqft | Year Built 1940 |
| 1/4 Bathrooms 0 | Garage Size 2 Car | County Chittenden |
| Interior FeaturesCathedral Ceiling, Ceiling Fan, Dining Area, Laundry Hook-ups, Natural Light, Natural Woodwork, Walk-in Closet, Laundry - 1st Floor |
|---|
| Equipment & AppliancesRefrigerator, Range-Gas, Dishwasher, Microwave, Mini Split, Smoke Detector |
| Kitchen 11'6 x 11'6, 1st Floor | Dining Room 17' x 11'6, 1st Floor | Living Room 17' x 19', 1st Floor |
|---|---|---|
| Primary Bedroom 13'6 x 17', 1st Floor | Laundry Room 10' x 11'9, 1st Floor | Bedroom 11'9 x 11'6, 1st Floor |
| Family Room 18' x 16'9, Basement |
| ConstructionWood Frame |
|---|
| BasementInterior, Storage Space, Partially Finished, Interior Access, Exterior Access, Stairs - Basement |
| Exterior FeaturesDeck, Fence - Full, Garden Space, Natural Shade, Pool - Above Ground, Shed |
| Exterior Vinyl Siding | Disability Features 1st Floor 1/2 Bathrm, 1st Floor 3/4 Bathrm, 1st Floor Bedroom, One-Level Home, Kitchen w/5 ft Diameter, Bathrm w/step-in Shower, Kitchen w/5 Ft. Diameter, One-Level Home, 1st Floor Laundry |
|---|---|
| Foundation Concrete | House Color Light Grey |
| Floors Tile, Carpet, Laminate | Building Certifications |
| Roof Shingle-Architectural | HERS Index |
| DirectionsOn U.S Route 2 East, take a left onto Industrial Avenue. Turn left onto VT-2A North towards Essex. Continue on this road until you turn right onto Maple Street. Turn right onto Camp Street. Property has a large brown fence and can be found on the left. |
|---|
| Lot DescriptionNo, Level, Landscaped, Open, Street Lights, In Town, Neighborhood |
| Garage & Parking Attached, Auto Open, Direct Entry, Driveway, Garage |
| Road Frontage 100 | Water Access |
|---|---|
| Suitable Use | Water Type |
| Driveway Crushed/Stone | Water Body |
| Flood Zone No | Zoning Res |
| School District Essex Westford School District | Middle Essex Middle School |
|---|---|
| Elementary Hiawatha Elementary School | High Essex High |
| Heat Fuel Electric, Gas-Natural | Excluded |
|---|---|
| Heating/Cool Stove-Gas, Hot Air, Heat Pump | Negotiable |
| Sewer Public | Parcel Access ROW |
| Water Public | ROW for Other Parcel |
| Water Heater Off Boiler | Financing |
| Cable Co Xfinity | Documents Property Disclosure, Deed, Tax Map |
| Electric 100 Amp, Circuit Breaker(s) | Tax ID 207-066-10019 |

† The remarks published on this webpage originate from Listed By Templeton Real Estate Group of KW Vermont via the NNEREN IDX Program and do not represent the views and opinions of Coldwell Banker Hickok & Boardman. Coldwell Banker Hickok & Boardman Realty cannot be held responsible for possible violations of copyright resulting from the posting of any data from the NNEREN IDX Program.

 Back to Search Results
Back to Search Results