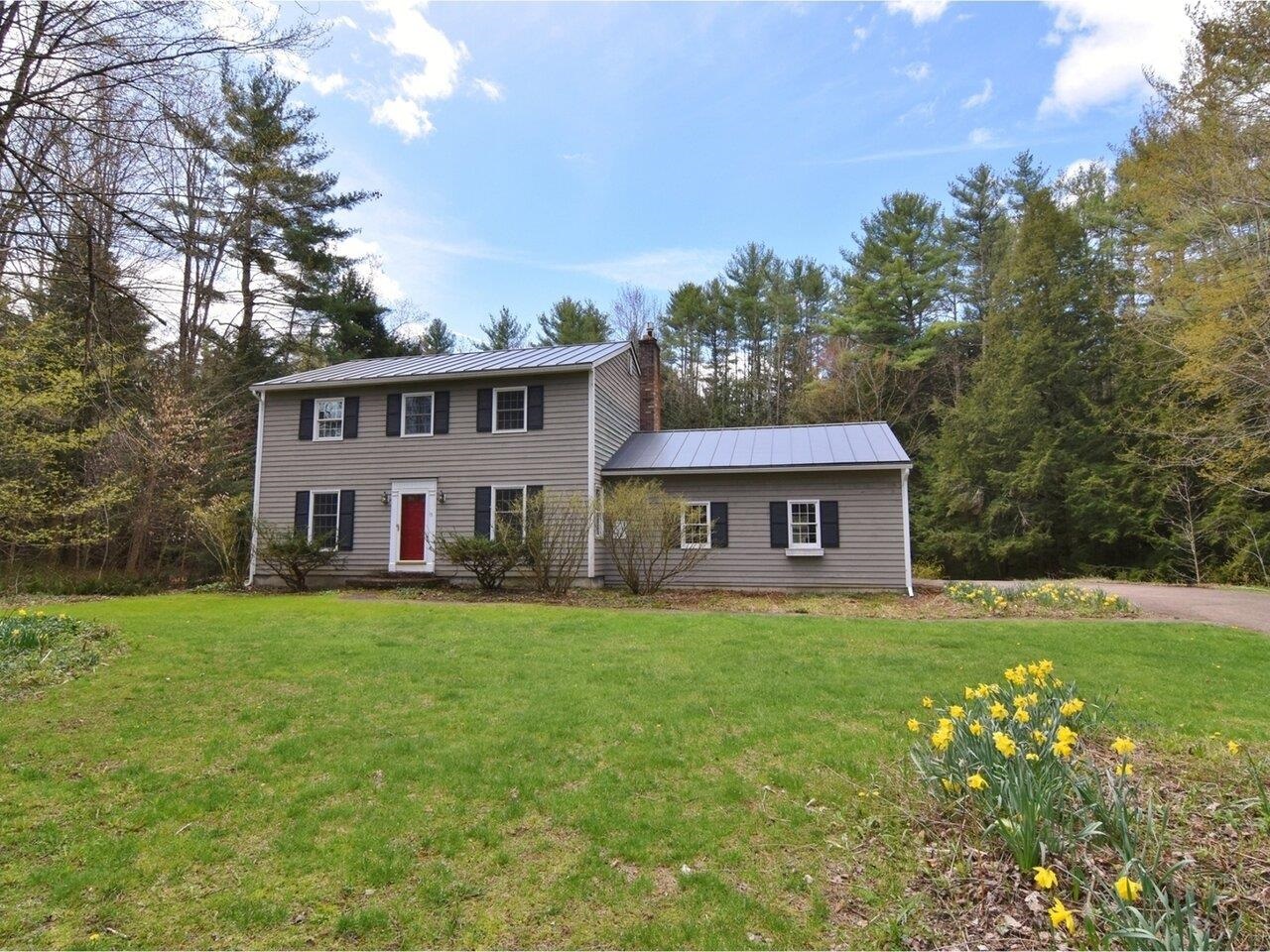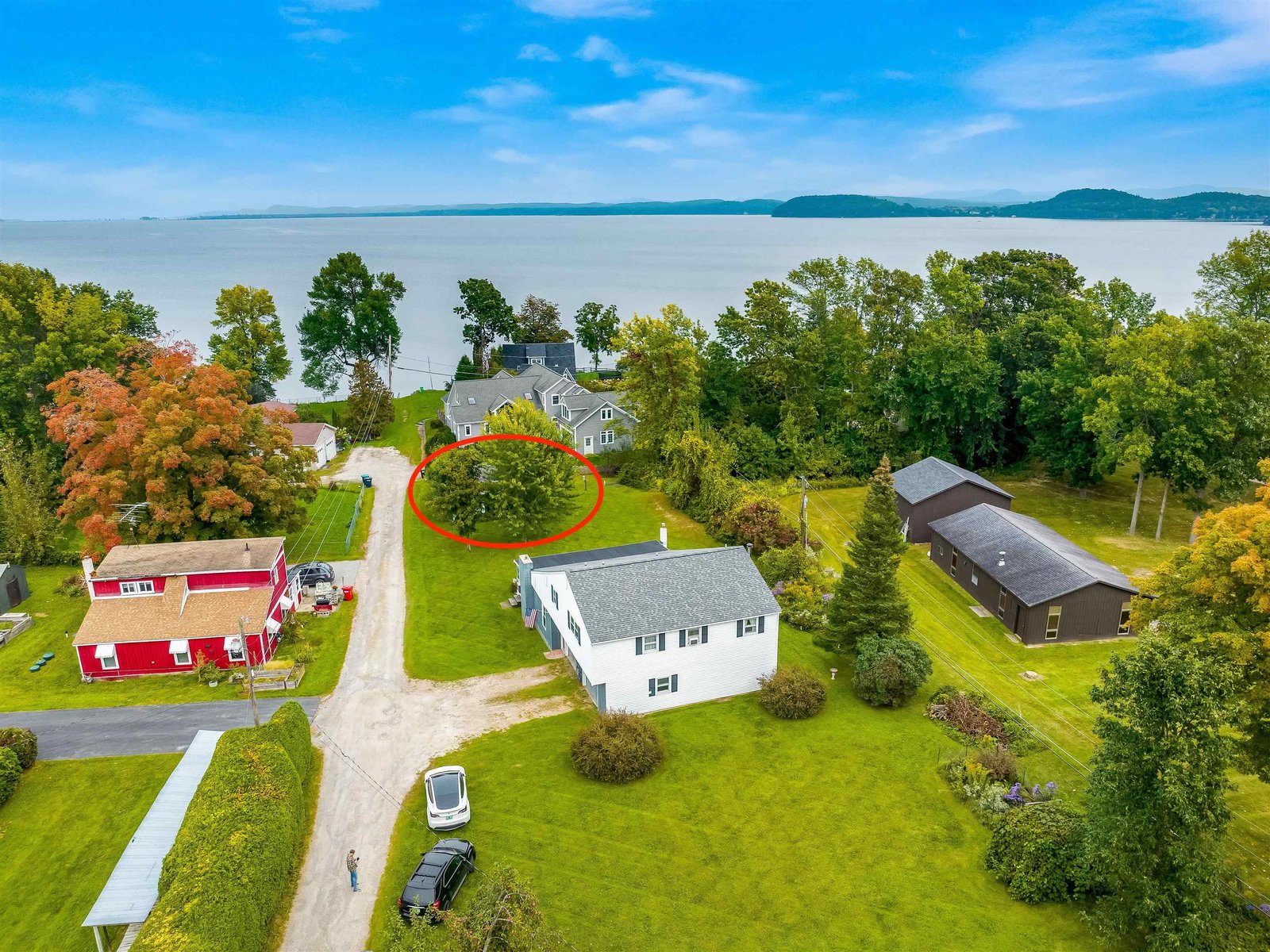Sold Status
$260,000 Sold Price
House Type
3 Beds
1 Baths
864 Sqft
Sold By Lipkin Audette Team of Coldwell Banker Hickok and Boardman
Similar Properties for Sale
Request a Showing or More Info

Call: 802-863-1500
Mortgage Provider
Mortgage Calculator
$
$ Taxes
$ Principal & Interest
$
This calculation is based on a rough estimate. Every person's situation is different. Be sure to consult with a mortgage advisor on your specific needs.
Chittenden County
Complete home makeover in Essex Junction with modern finishes. Located in a quiet residential neighborhood very close to the Five Corners and numerous amenities. Professionally renovated by Tom Moore Builder, including new 95% efficient natural gas furnace, new electric heat pump water heater, new architectural asphalt shingle roof, upgraded basement and main level wall insulation, completely repainted interior and exterior, new COREtec flooring throughout, new Pella windows, all new door hardware, new kitchen cabinets and stainless steel appliances, new electric service and wiring, new LED lighting package, new plumbing fixtures, new subway tile tub surround, new vanity and built-in medicine cabinet. The full basement contains a laundry area, is very clean, and has the potential to be finished off for additional space. The property also has a detached 1-car garage with attic storage built in 2002, as well as a nice concrete driveway, walkways, and steps. Don’t miss the opportunity to see this unique offering! *The owner, a building/remodeling company, estimates the cost to add an additional 640 SF of finished space to the basement would be $22,000. The existing kitchen is envisioned as an eat-in kitchen, but it would be inexpensive to add additional kitchen cabinets if someone wanted them. It would also be very simple to add a door opening in the back wall of the kitchen to create a formal dining room, reducing the number of bedrooms from three to two. †
Property Location
Property Details
| Sold Price $260,000 | Sold Date Mar 4th, 2019 | |
|---|---|---|
| List Price $258,500 | Total Rooms 5 | List Date Jan 2nd, 2019 |
| MLS# 4731607 | Lot Size 0.180 Acres | Taxes $4,670 |
| Type House | Stories 1 | Road Frontage |
| Bedrooms 3 | Style Ranch, Suburban | Water Frontage |
| Full Bathrooms 1 | Finished 864 Sqft | Construction No, Existing |
| 3/4 Bathrooms 0 | Above Grade 864 Sqft | Seasonal No |
| Half Bathrooms 0 | Below Grade 0 Sqft | Year Built 1958 |
| 1/4 Bathrooms 0 | Garage Size 1 Car | County Chittenden |
| Interior FeaturesLaundry Hook-ups, Lighting - LED, Living/Dining, Natural Light, Soaking Tub, Storage - Indoor |
|---|
| Equipment & AppliancesRange-Electric, Microwave, Dishwasher, Refrigerator, Dryer, , Forced Air |
| Kitchen 11.5x12.5, 1st Floor | Living/Dining 12x19, 1st Floor | Bedroom 10x11.5, 1st Floor |
|---|---|---|
| Bedroom 105x12.5, 1st Floor | Bedroom 9x10.5, 1st Floor |
| ConstructionWood Frame |
|---|
| BasementInterior, Unfinished, Interior Stairs, Unfinished |
| Exterior Features |
| Exterior Wood, Clapboard | Disability Features |
|---|---|
| Foundation Block | House Color Yellow |
| Floors Other | Building Certifications |
| Roof Shingle-Architectural | HERS Index |
| Directions |
|---|
| Lot DescriptionUnknown, Subdivision, Near Bus/Shuttle, Village, Village, Near Public Transportatn |
| Garage & Parking Detached, Auto Open, Driveway, Garage |
| Road Frontage | Water Access |
|---|---|
| Suitable Use | Water Type |
| Driveway Concrete | Water Body |
| Flood Zone No | Zoning RES2 |
| School District NA | Middle |
|---|---|
| Elementary | High Essex High |
| Heat Fuel Gas-Natural | Excluded |
|---|---|
| Heating/Cool None | Negotiable |
| Sewer Public | Parcel Access ROW No |
| Water Public | ROW for Other Parcel No |
| Water Heater Electric, Other | Financing |
| Cable Co | Documents Property Disclosure, Deed |
| Electric 100 Amp, Circuit Breaker(s) | Tax ID 20706610033 |

† The remarks published on this webpage originate from Listed By Justin Moore of RE/MAX North Professionals via the NNEREN IDX Program and do not represent the views and opinions of Coldwell Banker Hickok & Boardman. Coldwell Banker Hickok & Boardman Realty cannot be held responsible for possible violations of copyright resulting from the posting of any data from the NNEREN IDX Program.

 Back to Search Results
Back to Search Results










