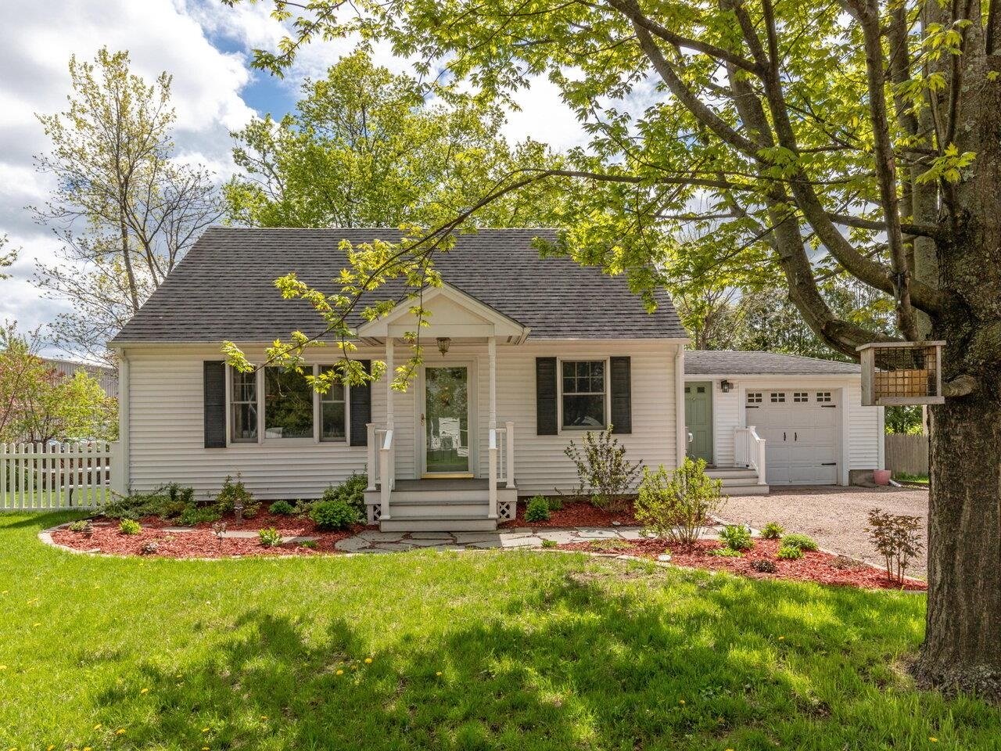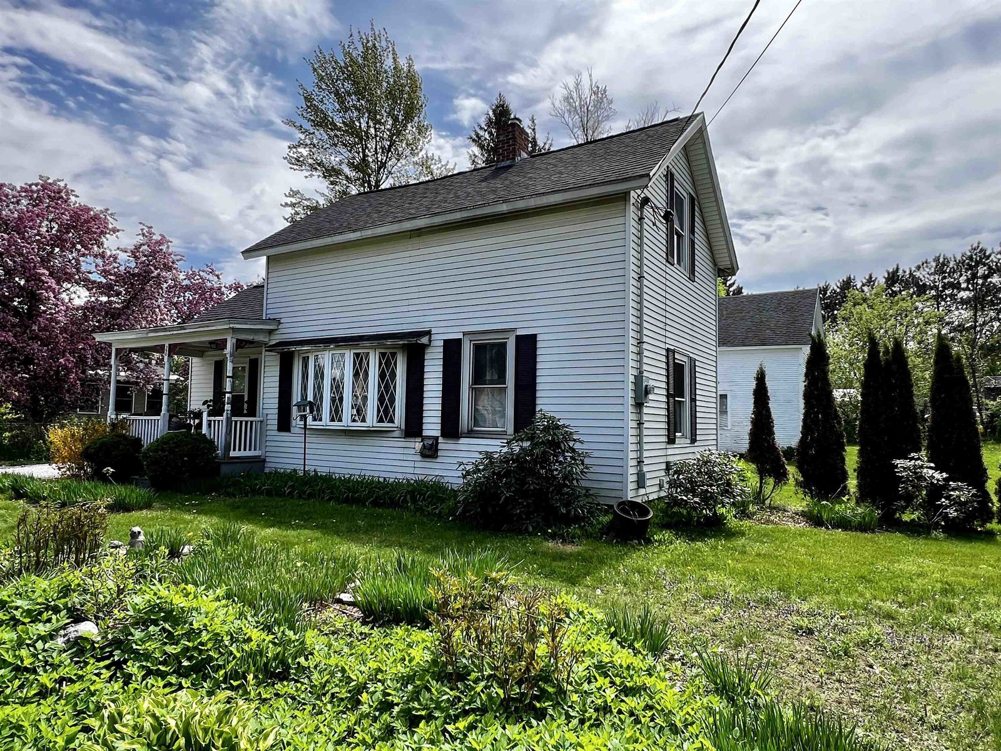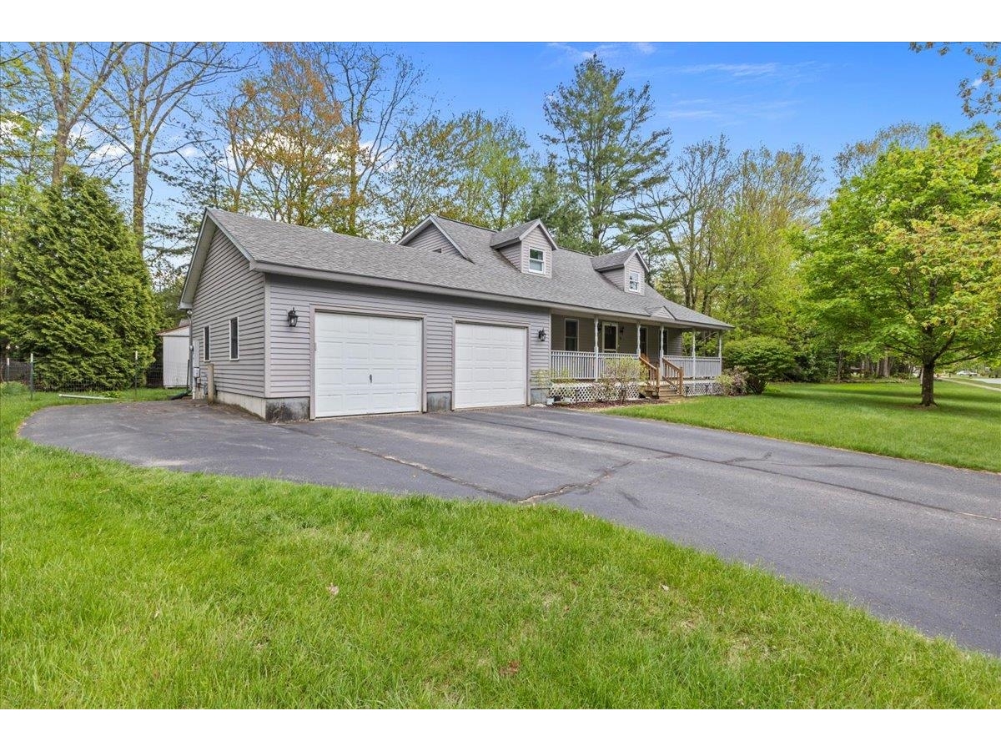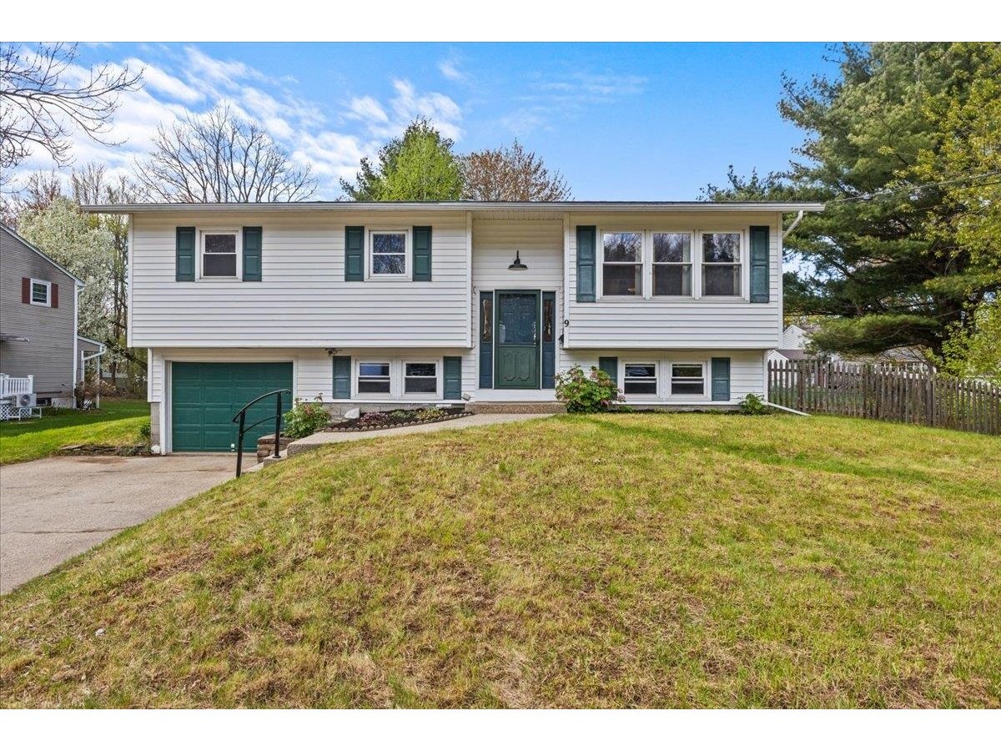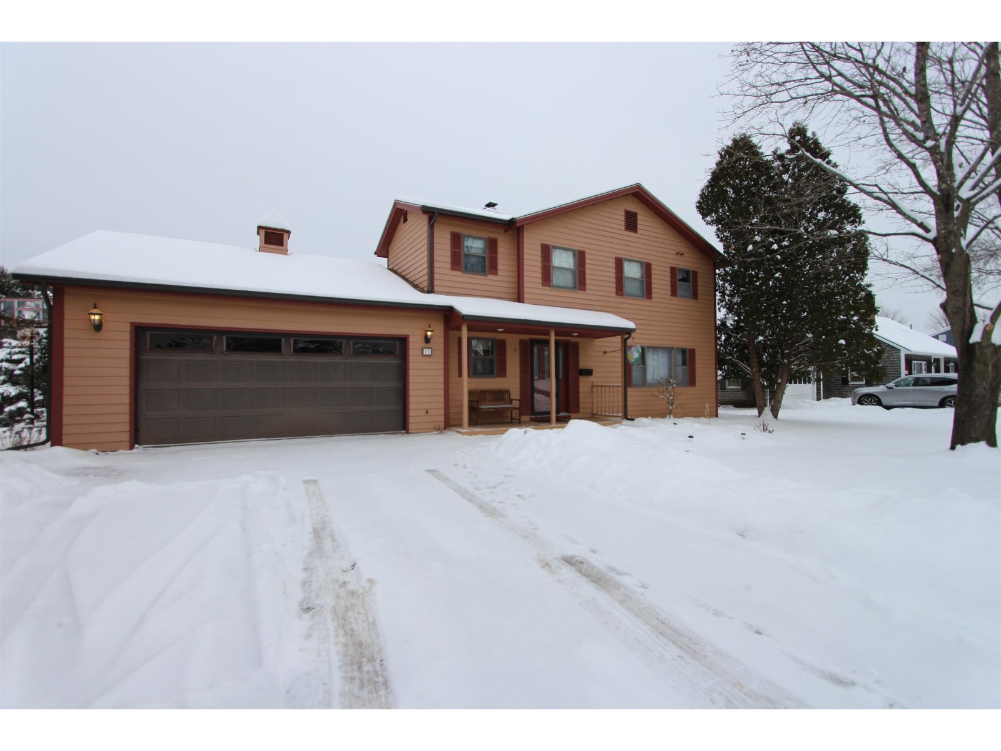Sold Status
$575,000 Sold Price
House Type
3 Beds
4 Baths
2,566 Sqft
Sold By Geri Reilly Real Estate
Similar Properties for Sale
Request a Showing or More Info

Call: 802-863-1500
Mortgage Provider
Mortgage Calculator
$
$ Taxes
$ Principal & Interest
$
This calculation is based on a rough estimate. Every person's situation is different. Be sure to consult with a mortgage advisor on your specific needs.
Chittenden County
Charming 3 bedroom Colonial on a quiet street w/ walking paths at the end of the road directly to the high school & playing fields & minutes from of all the amenities that Essex Jct. & Essex Town have to offer. The inviting first floor offers a cozy living room w/ hardwood floors & a woodstove on a brick hearth, a formal DR w/ hardwood flooring, bay window & access to a freshly painted 3 season sunroom for enjoying the peaceful private backyard w/ fire pit that abuts open school owned land, a kitchen with an abundance of cabinets & countertop space, a roomy half bath & is complete w/ a laundry area w/ newer washer & dryer. Upstairs you will find a master suite w/ full bath, walk in closet & 2 additional closets, 2 more bedrooms & a guest bath w/ tile flooring & backsplash. All 3 bedrooms & the upstairs hall have gleaming bamboo flooring. The basement has a large rec room that just needs flooring to be completed for additional space. Some recent updates include lots of fresh interior paint, seamless aluminum gutters in 2021, natural gas boiler & hot water tank in 2021, newer SS refrigerator & dishwasher, freshly stained rear decking in 2023, a mini split heat pump in 2021 which the sellers use as their primary heat source, front entry storm door in 2023, performed work recommended in 2008 energy audit in 2021 & had the exterior of the home stained & replaced any damaged clapboards in 2020. Priced below recent appraisal in December 2023 for $575,000. †
Property Location
Property Details
| Sold Price $575,000 | Sold Date Mar 8th, 2024 | |
|---|---|---|
| List Price $549,900 | Total Rooms 8 | List Date Sep 18th, 2023 |
| MLS# 4970568 | Lot Size 0.460 Acres | Taxes $8,302 |
| Type House | Stories 2 | Road Frontage 72 |
| Bedrooms 3 | Style Colonial | Water Frontage |
| Full Bathrooms 2 | Finished 2,566 Sqft | Construction No, Existing |
| 3/4 Bathrooms 0 | Above Grade 1,966 Sqft | Seasonal No |
| Half Bathrooms 2 | Below Grade 600 Sqft | Year Built 1985 |
| 1/4 Bathrooms 0 | Garage Size 2 Car | County Chittenden |
| Interior FeaturesAttic - Hatch/Skuttle, Blinds, Ceiling Fan, Draperies, Hearth, Laundry Hook-ups, Primary BR w/ BA, Natural Light, Walk-in Closet, Window Treatment, Wood Stove Hook-up, Laundry - 1st Floor, Smart Thermostat |
|---|
| Equipment & AppliancesWasher, Dishwasher, Disposal, Dryer, Refrigerator, Microwave, Range-Electric, Stove - Electric, Water Heater–Natural Gas, Water Heater - Owned, Water Heater - Tank, Dryer - Gas, Mini Split, CO Detector, Smoke Detectr-Batt Powrd, Stove-Coal, Stove-Gas, Stove-Wood, Wood Stove, Stove - Wood |
| Kitchen 12X13, 1st Floor | Dining Room 13X15, 1st Floor | Living Room 15X20, 1st Floor |
|---|---|---|
| Sunroom 16X14, 1st Floor | Primary Bedroom 16X15, 2nd Floor | Bedroom 12X12, 2nd Floor |
| Bedroom 12X12, 1st Floor | Rec Room 30X18, Basement |
| ConstructionWood Frame |
|---|
| BasementInterior, Bulkhead, Storage Space, Exterior Stairs, Partially Finished, Full, Interior Stairs, Storage Space, Interior Access, Exterior Access, Stairs - Basement |
| Exterior FeaturesPorch - Covered, Porch - Enclosed, Porch - Screened, Shed |
| Exterior Clapboard, Cedar | Disability Features 1st Floor Hrd Surfce Flr, 1st Floor Laundry |
|---|---|
| Foundation Poured Concrete | House Color brown |
| Floors Bamboo, Carpet, Tile, Hardwood | Building Certifications |
| Roof Shingle-Architectural | HERS Index |
| DirectionsFrom the 5 Corners take Route 15 East, left on Taft St, home on the right. |
|---|
| Lot DescriptionUnknown, Cul-De-Sac |
| Garage & Parking 4 Parking Spaces, Garage, On-Site, Parking Spaces 4, Attached |
| Road Frontage 72 | Water Access |
|---|---|
| Suitable Use | Water Type |
| Driveway Brick/Pavers | Water Body |
| Flood Zone No | Zoning Residential |
| School District Essex Junction ID Sch District | Middle Albert D. Lawton Intermediate |
|---|---|
| Elementary Assigned | High Essex High |
| Heat Fuel Coal, Electric, Gas-Natural, Wood | Excluded |
|---|---|
| Heating/Cool Multi Zone, Hot Water, Baseboard, Heat Pump | Negotiable |
| Sewer Public | Parcel Access ROW No |
| Water Public | ROW for Other Parcel |
| Water Heater Tank, Owned, Gas-Natural | Financing |
| Cable Co Xfinity | Documents Property Disclosure, Plot Plan, Deed |
| Electric Circuit Breaker(s) | Tax ID 20806612383 |

† The remarks published on this webpage originate from Listed By Kelly S. Farr of Brian French Real Estate via the NNEREN IDX Program and do not represent the views and opinions of Coldwell Banker Hickok & Boardman. Coldwell Banker Hickok & Boardman Realty cannot be held responsible for possible violations of copyright resulting from the posting of any data from the NNEREN IDX Program.

 Back to Search Results
Back to Search Results