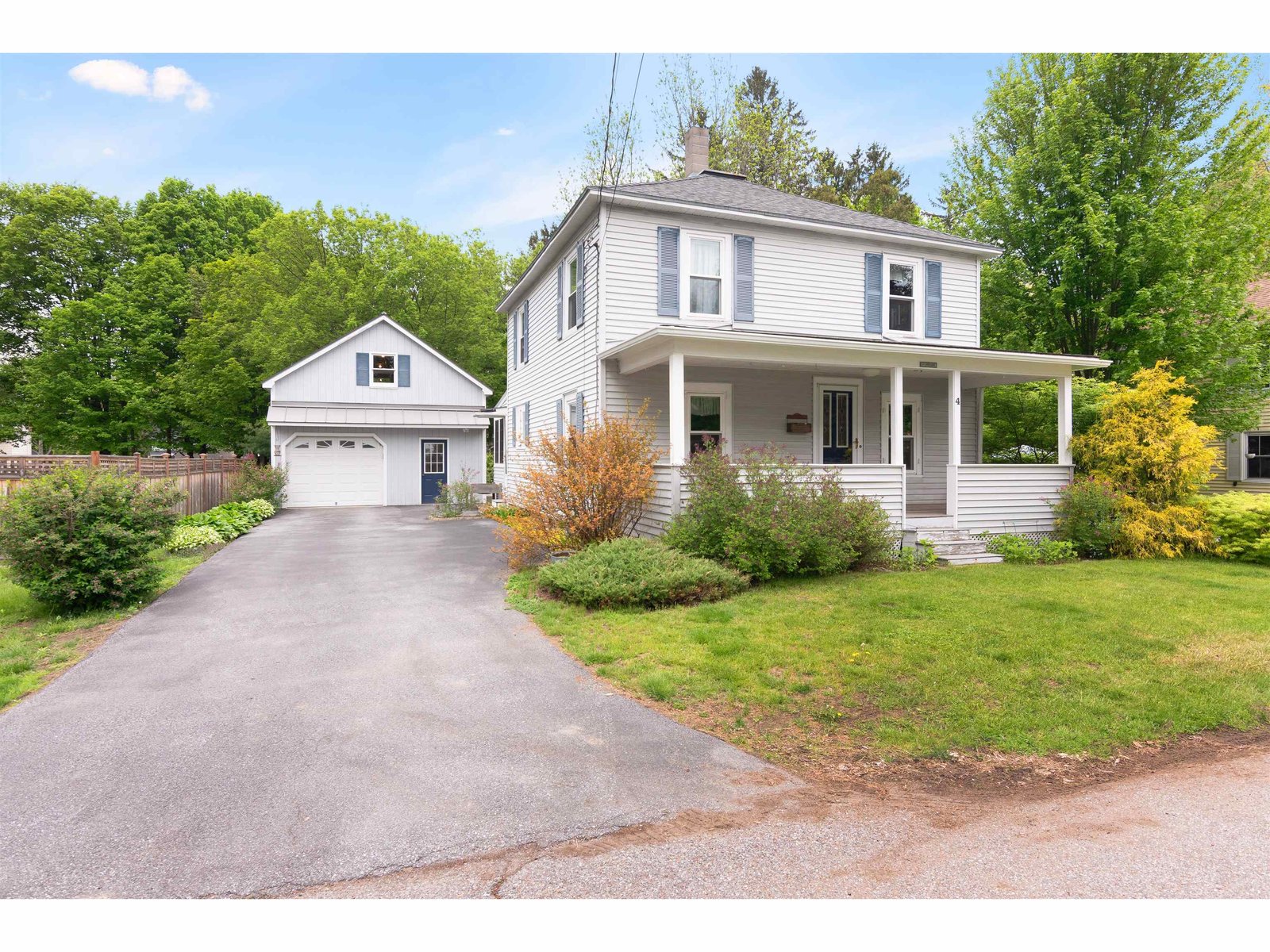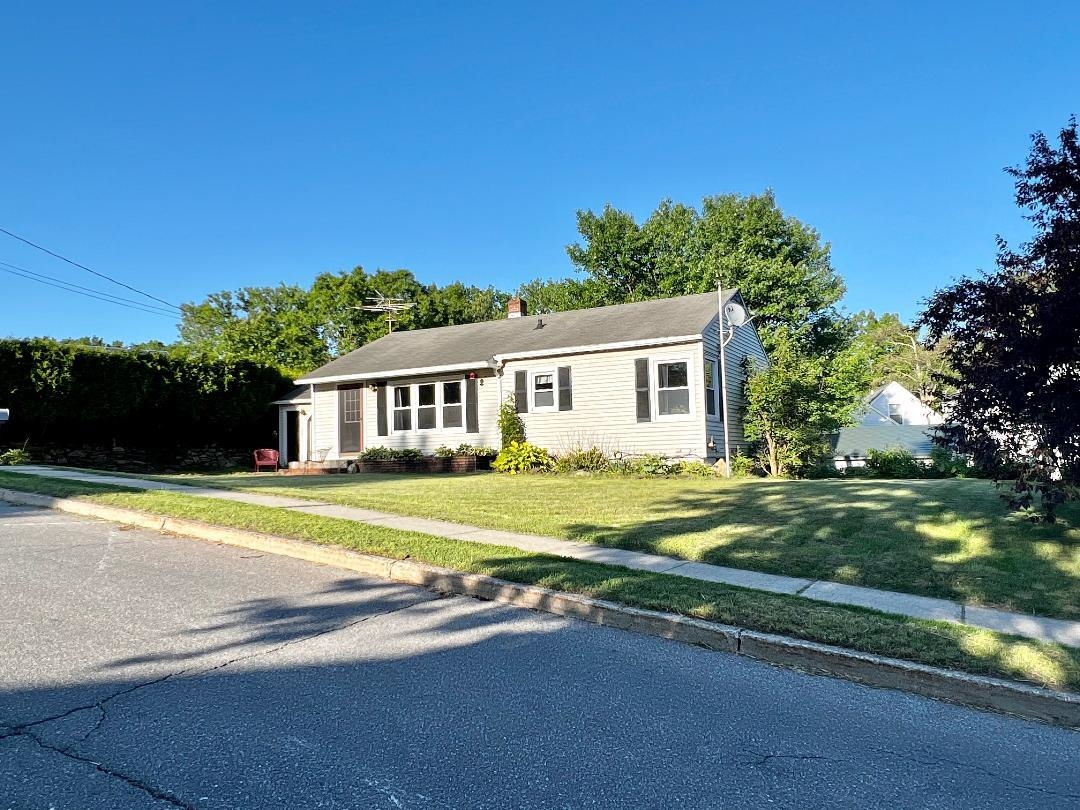Sold Status
$300,000 Sold Price
House Type
3 Beds
4 Baths
2,898 Sqft
Sold By
Similar Properties for Sale
Request a Showing or More Info

Call: 802-863-1500
Mortgage Provider
Mortgage Calculator
$
$ Taxes
$ Principal & Interest
$
This calculation is based on a rough estimate. Every person's situation is different. Be sure to consult with a mortgage advisor on your specific needs.
Chittenden County
Don't miss this fantastic ranch in the Village of Essex Junction complete with accessory apartment. Currently houses an in-home daycare downstairs which features both a full bath and kitchen along with egress windows in 4 of the rooms; it would make a great space for teenagers or in-laws. Upstairs features another full bath and a master en-suite complete with full bath and a 10' x 12' bonus room. The accessory apartment is located where the garage previously sat and has it's own private entrance off the breezeway. A huge 24' x 30' workshop/garage in located in the back yard; a great hide away for the craftsman in the house. Plenty of storage in the two sheds and a fully fenced in back yard complete the package. Newly installed solar panels this past winter have reduced the electric bill to almost nothing. Located close to 3 different parks, the Champlain Valley Expo, schools, the bus & train stations, community gardens and dog park, and all the shopping & eating establishments the 5 Corners has to offer. Great neighborhood for those who enjoy walking. †
Property Location
Property Details
| Sold Price $300,000 | Sold Date Sep 13th, 2017 | |
|---|---|---|
| List Price $295,000 | Total Rooms 8 | List Date Jun 27th, 2017 |
| MLS# 4643759 | Lot Size 0.400 Acres | Taxes $6,541 |
| Type House | Stories 1 | Road Frontage |
| Bedrooms 3 | Style Ranch | Water Frontage |
| Full Bathrooms 3 | Finished 2,898 Sqft | Construction No, Existing |
| 3/4 Bathrooms 1 | Above Grade 1,872 Sqft | Seasonal No |
| Half Bathrooms 0 | Below Grade 1,026 Sqft | Year Built 1964 |
| 1/4 Bathrooms 0 | Garage Size 2 Car | County Chittenden |
| Interior FeaturesAttic, Cedar Closet, Ceiling Fan, Dining Area, Fireplace - Wood, In-Law/Accessory Dwelling, Laundry Hook-ups, Lighting - LED, Primary BR w/ BA, Natural Light |
|---|
| Equipment & AppliancesRefrigerator, Dishwasher, Microwave, Stove - Gas, Stove - Electric, Window AC, Intercom |
| Primary BR Suite 27 x 10, 1st Floor | Bedroom 12 x 10, 1st Floor | Bedroom 12 x 9.5, 1st Floor |
|---|---|---|
| Family Room 12.8 x 22.8, 1st Floor | Dining Room 13.8 x 9.3, 1st Floor | Kitchen 11.5 x 14.38, 1st Floor |
| Kitchen/Dining 24 x 19.12, Basement | Playroom 12.8 x 16, Basement | Office/Study 8.93 x 9.71, Basement |
| Playroom 14.15 x 12, Basement | Studio 13.5 x 23, 1st Floor | Bonus Room 10 x 12, 1st Floor |
| ConstructionWood Frame |
|---|
| BasementInterior, Interior Stairs, Full, Finished |
| Exterior FeaturesFence - Full, Hot Tub, Porch, Shed, Window Screens |
| Exterior Vinyl Siding | Disability Features Bathrm w/tub, 1st Floor Full Bathrm, Hard Surface Flooring |
|---|---|
| Foundation Concrete | House Color |
| Floors Laminate, Carpet | Building Certifications |
| Roof Shingle-Other | HERS Index |
| DirectionsFrom 5 Corners take Park Street, 2nd street on right is South Street, first left is South View, 1st right is South Hill, house is 7th on the left. |
|---|
| Lot DescriptionUnknown, Level, Level, Sidewalks |
| Garage & Parking Detached, Other, Driveway |
| Road Frontage | Water Access |
|---|---|
| Suitable Use | Water Type |
| Driveway Paved | Water Body |
| Flood Zone Unknown | Zoning Residential |
| School District Chittenden Central | Middle Albert D. Lawton Intermediate |
|---|---|
| Elementary Hiawatha Elementary School | High Essex High |
| Heat Fuel Gas-Natural | Excluded washer, dryer, upright freezer, chest freezer, air conditioners, white fence in back yard |
|---|---|
| Heating/Cool Other, Hot Water, Baseboard | Negotiable |
| Sewer Public | Parcel Access ROW |
| Water Public | ROW for Other Parcel |
| Water Heater Off Boiler | Financing |
| Cable Co Comcast | Documents Deed |
| Electric Circuit Breaker(s), 220 Plug | Tax ID 207-066-10769 |

† The remarks published on this webpage originate from Listed By Rich Gardner of RE/MAX North Professionals via the NNEREN IDX Program and do not represent the views and opinions of Coldwell Banker Hickok & Boardman. Coldwell Banker Hickok & Boardman Realty cannot be held responsible for possible violations of copyright resulting from the posting of any data from the NNEREN IDX Program.

 Back to Search Results
Back to Search Results









