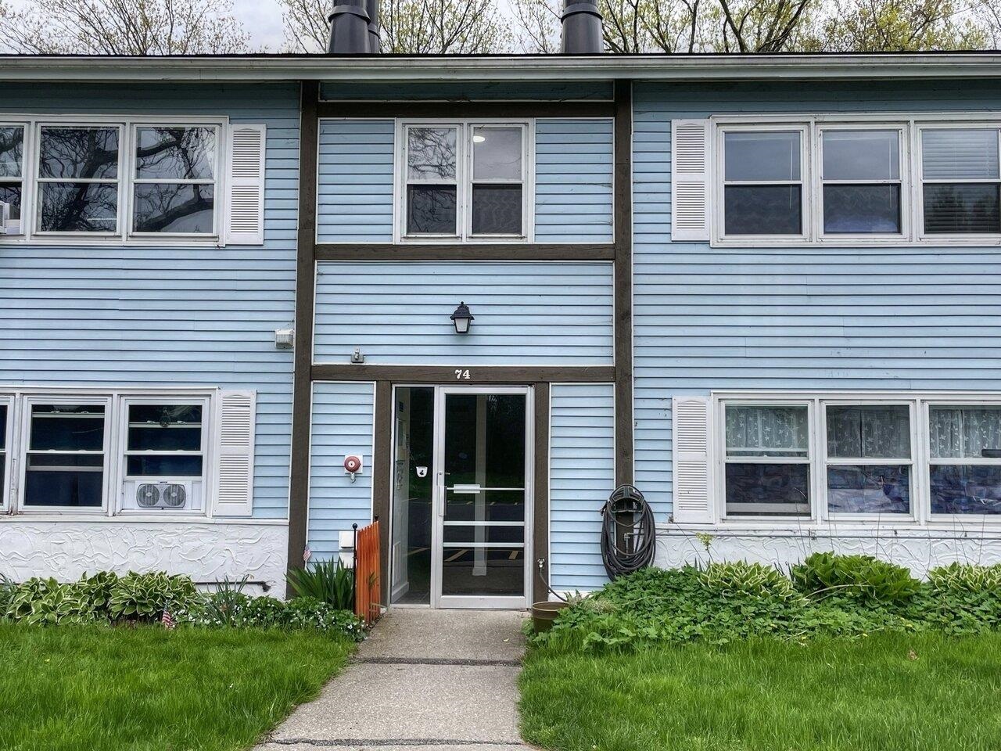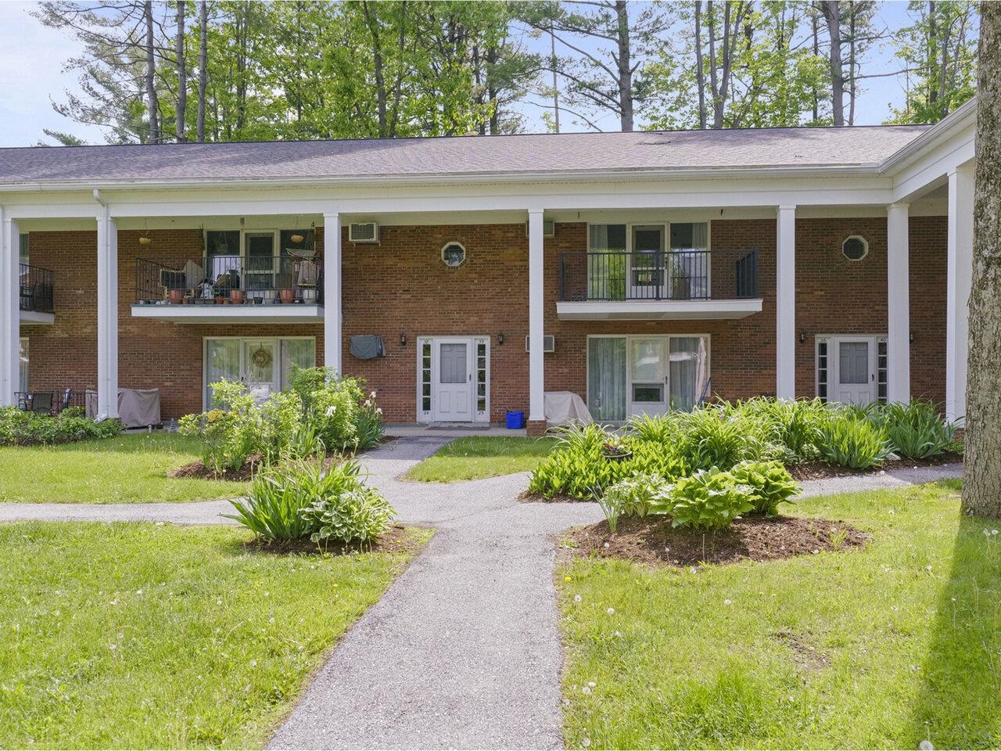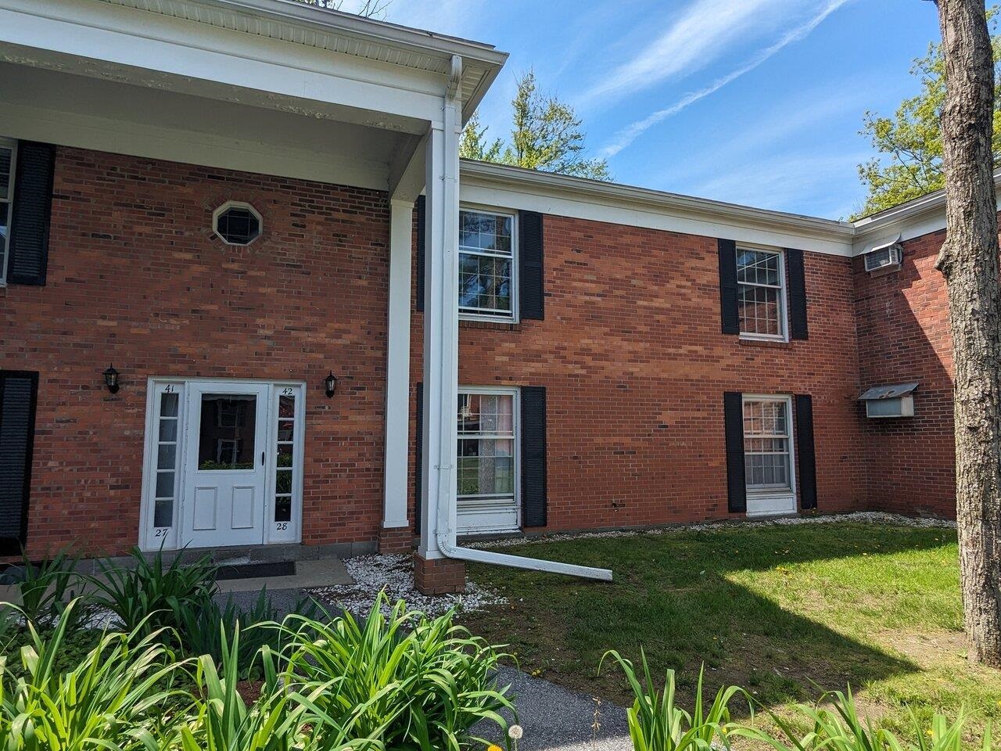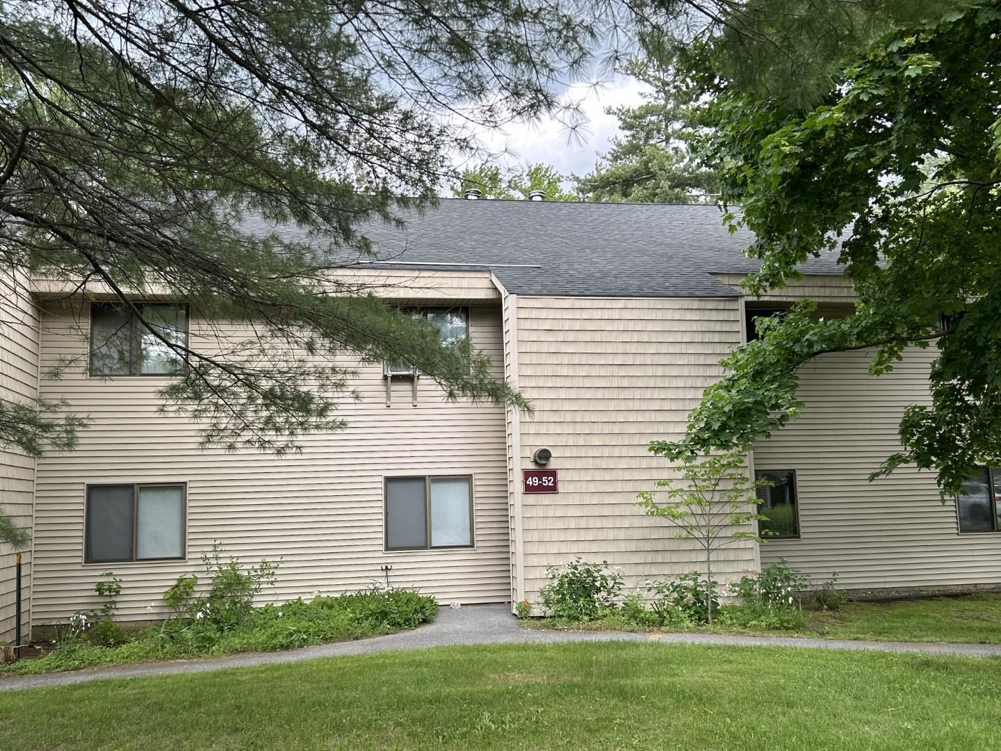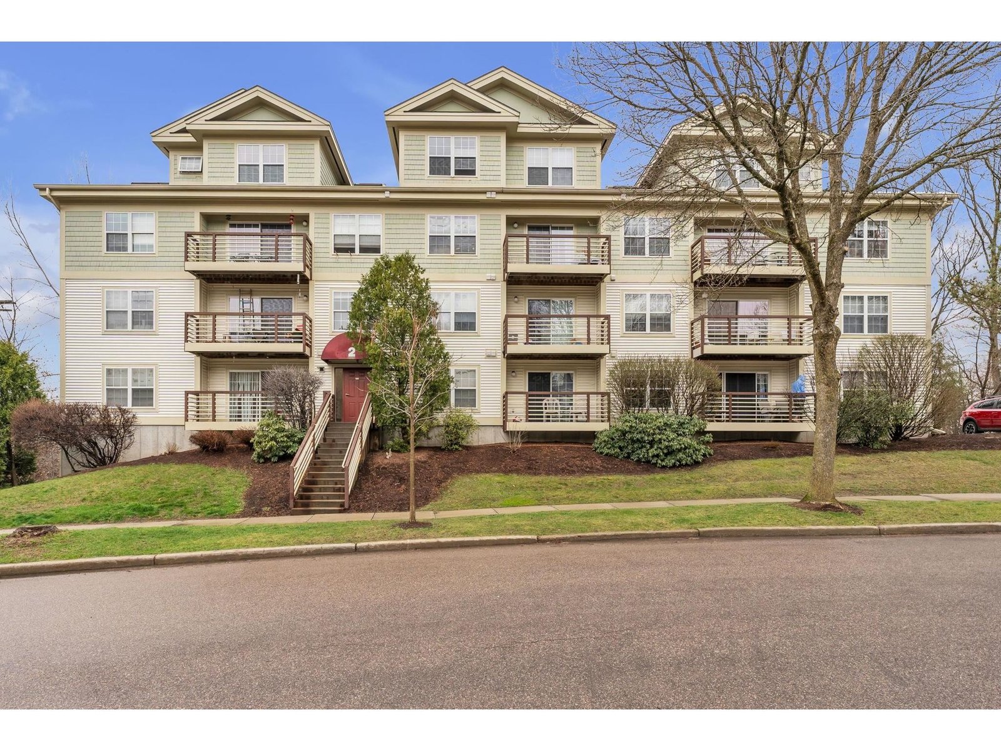Sold Status
$286,500 Sold Price
Condo Type
2 Beds
2 Baths
1,024 Sqft
Sold By Kell and Company
Similar Properties for Sale
Request a Showing or More Info

Call: 802-863-1500
Mortgage Provider
Mortgage Calculator
$
$ Taxes
$ Principal & Interest
$
This calculation is based on a rough estimate. Every person's situation is different. Be sure to consult with a mortgage advisor on your specific needs.
Chittenden County
Move-in ready, updated condo in the heart of Essex Junction. This inviting 2 bedroom, 1.5 bath property welcomes you to a galley kitchen with exposed cabinets, stainless steel appliances and a built-in microwave. Open living space with dining area, large living room with a gas stove and french doors leads you to a well-maintained deck. Upstairs, newly renovated hardwood floors are throughout both bedrooms and hallway. Updated bathroom that includes a tiled shower/tub, tiled floor and stacked washer and dryer replaced 3 years ago. Keep your car safe from wintery conditions with the carport that includes a storage space and additional assigned parking spot outside. Walking distance to Essex High School, 5 corners and minutes away from The Essex Experience shopping center. †
Property Location
Property Details
| Sold Price $286,500 | Sold Date May 20th, 2022 | |
|---|---|---|
| List Price $240,000 | Total Rooms 4 | List Date Apr 6th, 2022 |
| MLS# 4904013 | Lot Size Acres | Taxes $3,271 |
| Type Condo | Stories 2 | Road Frontage |
| Bedrooms 2 | Style Townhouse, Multi Level, Ground Floor, Near Shopping | Water Frontage |
| Full Bathrooms 1 | Finished 1,024 Sqft | Construction No, Existing |
| 3/4 Bathrooms 0 | Above Grade 1,024 Sqft | Seasonal No |
| Half Bathrooms 1 | Below Grade 0 Sqft | Year Built 1980 |
| 1/4 Bathrooms 0 | Garage Size 1 Car | County Chittenden |
| Interior FeaturesCeiling Fan, Fireplace - Gas, Laundry - 2nd Floor |
|---|
| Equipment & AppliancesRange-Electric, Washer, Microwave, Dishwasher, Refrigerator, Freezer, Dryer, Smoke Detector, CO Detector, Gas Heater |
| Association Villlage Glen | Amenities Building Maintenance, Master Insurance, Common Acreage, Snow Removal, Trash Removal | Monthly Dues $215 |
|---|
| ConstructionWood Frame |
|---|
| Basement |
| Exterior FeaturesDeck, Window Screens |
| Exterior Wood | Disability Features |
|---|---|
| Foundation Concrete | House Color Grey |
| Floors Tile, Laminate, Hardwood | Building Certifications |
| Roof Shingle-Asphalt | HERS Index |
| DirectionsAfter 5 Corners in Essex Jct,stay on Main St, Take your first right after the Town Clerk Office. |
|---|
| Lot DescriptionNo, Condo Development, Near Railroad, Near Bus/Shuttle, Suburban, Near Public Transportatn, Near Railroad |
| Garage & Parking Carport, Assigned, Assigned, On-Site, Visitor, Covered |
| Road Frontage | Water Access |
|---|---|
| Suitable Use | Water Type |
| Driveway Paved, Common/Shared | Water Body |
| Flood Zone No | Zoning Res |
| School District NA | Middle |
|---|---|
| Elementary | High |
| Heat Fuel Electric, Gas-LP/Bottle | Excluded Curtains, Curtain Rods, Furniture. |
|---|---|
| Heating/Cool None, On-Site, Electric, Baseboard | Negotiable Window Treatments |
| Sewer Public Sewer On-Site | Parcel Access ROW |
| Water Public Water - On-Site | ROW for Other Parcel |
| Water Heater Electric | Financing |
| Cable Co | Documents Association Docs, Deed, Deed |
| Electric Circuit Breaker(s) | Tax ID 207-066-16312 |

† The remarks published on this webpage originate from Listed By Jason Saphire of www.HomeZu.com via the NNEREN IDX Program and do not represent the views and opinions of Coldwell Banker Hickok & Boardman. Coldwell Banker Hickok & Boardman Realty cannot be held responsible for possible violations of copyright resulting from the posting of any data from the NNEREN IDX Program.

 Back to Search Results
Back to Search Results