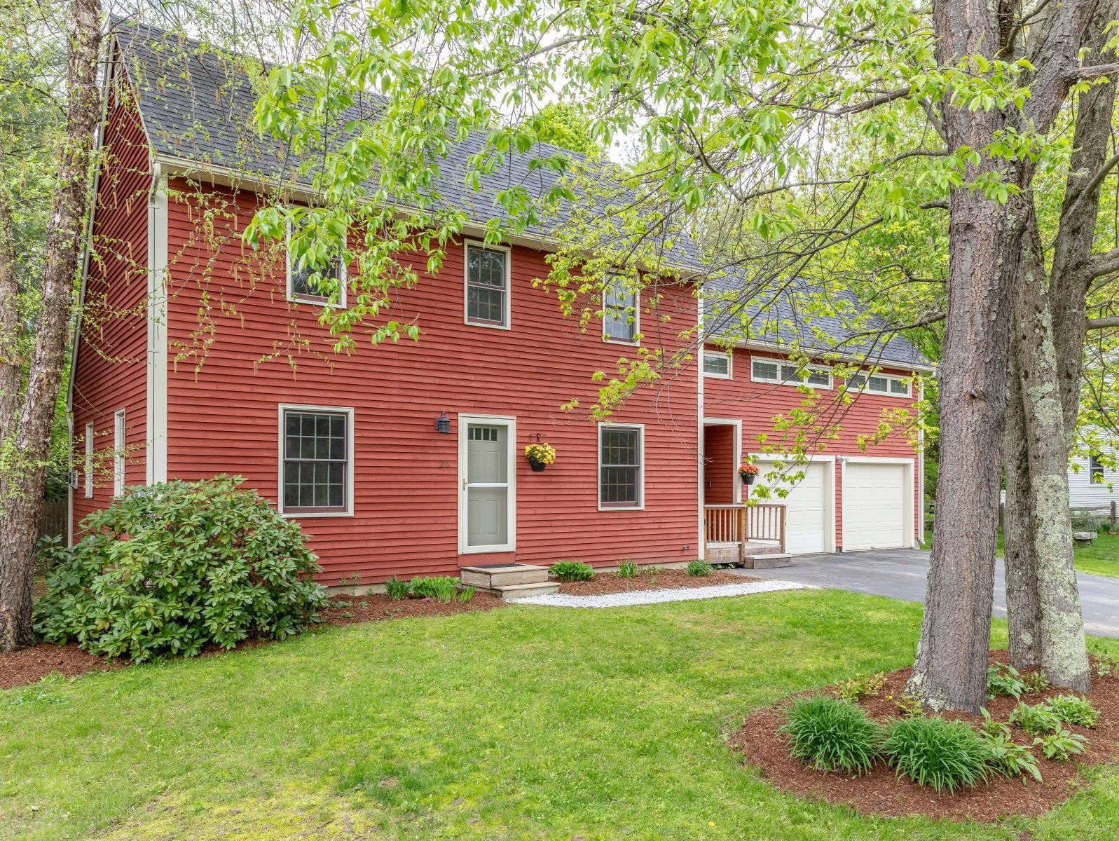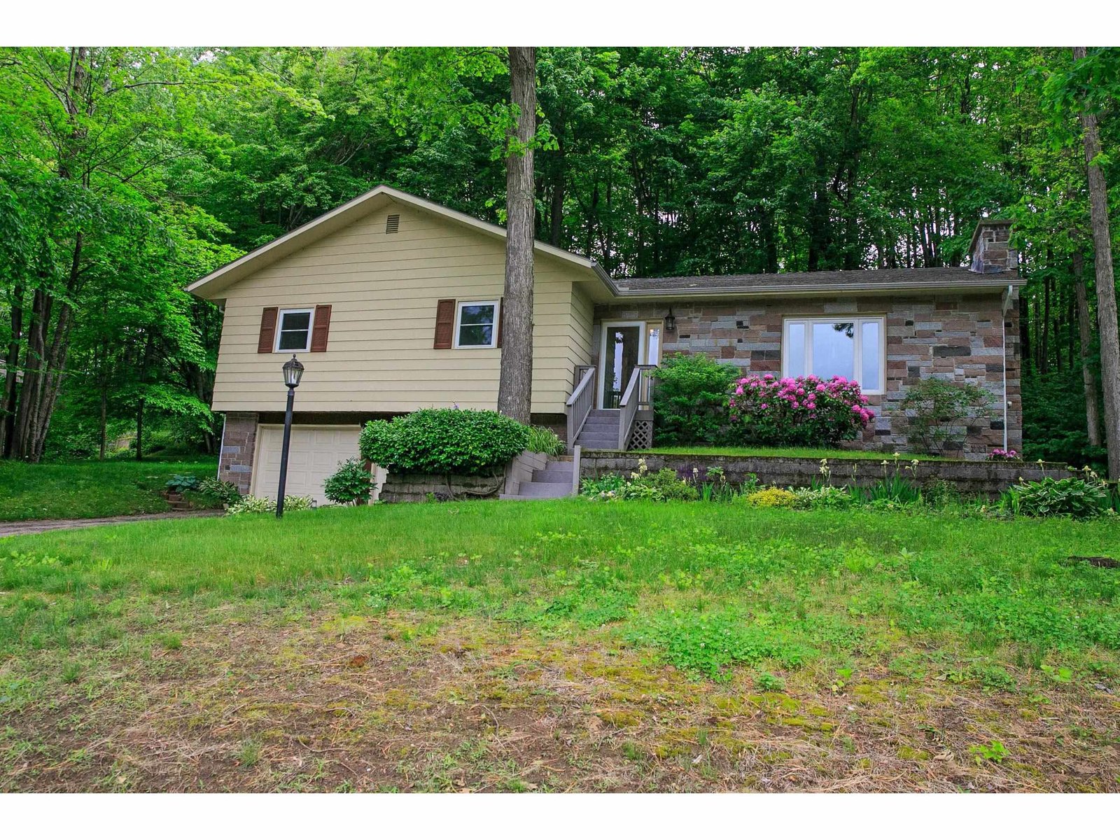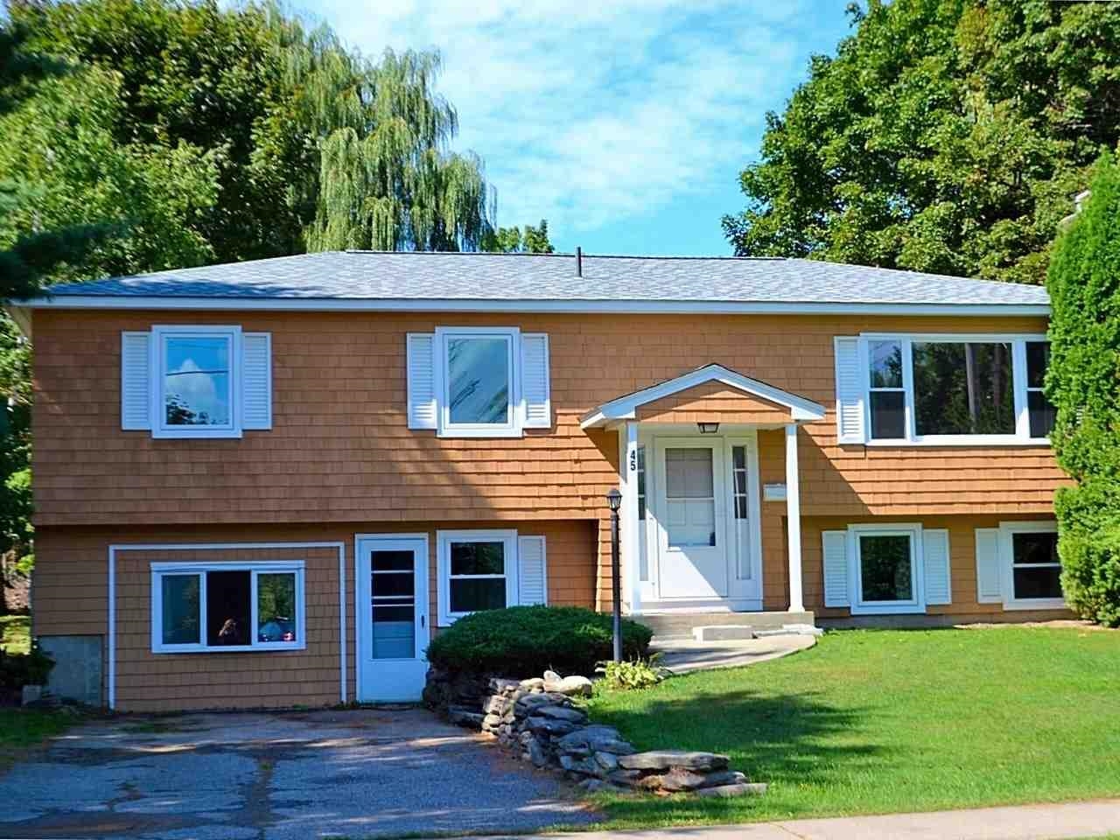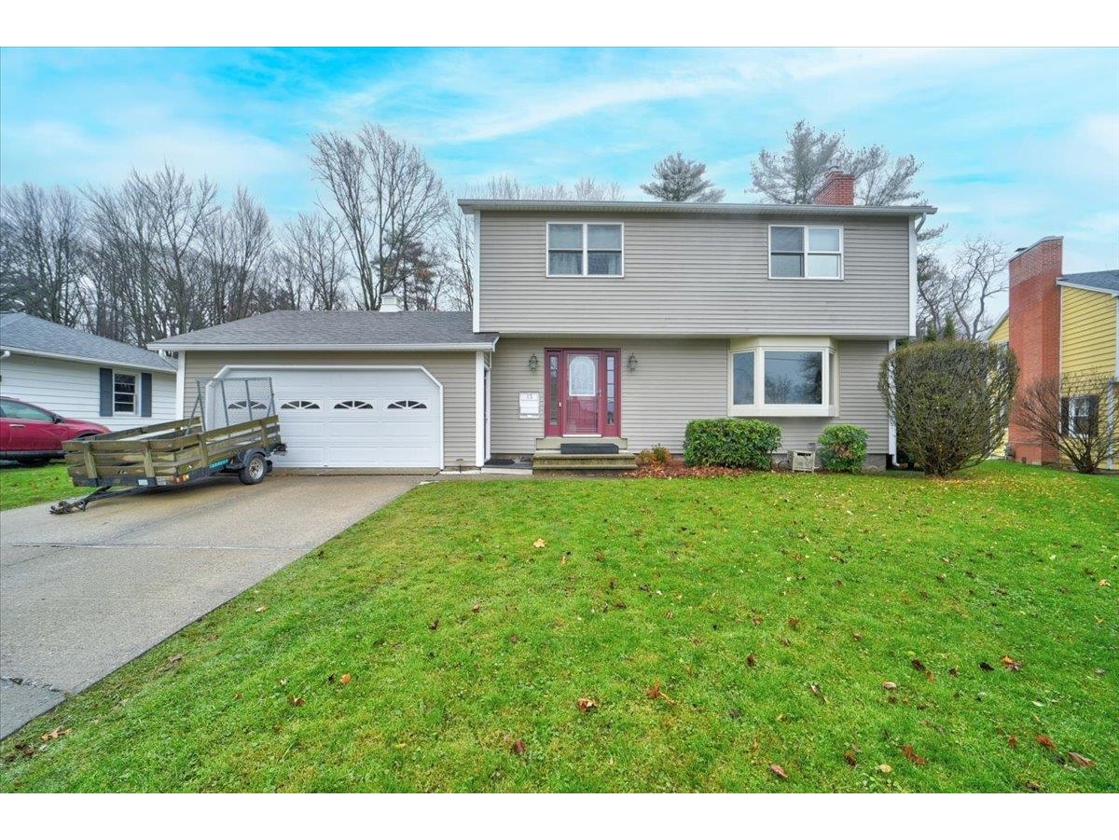Sold Status
$540,000 Sold Price
House Type
4 Beds
3 Baths
2,072 Sqft
Sold By KW Vermont
Similar Properties for Sale
Request a Showing or More Info

Call: 802-863-1500
Mortgage Provider
Mortgage Calculator
$
$ Taxes
$ Principal & Interest
$
This calculation is based on a rough estimate. Every person's situation is different. Be sure to consult with a mortgage advisor on your specific needs.
Chittenden County
This inviting 4-bedroom, 2.5-bathroom Garrison colonial offers a perfect blend of comfort and functionality. Nestled in a charming neighborhood adorned with sidewalks, this property offers the perfect blend of convenience and serenity. Inside you are welcomed by the spacious living room with the warmth of a gas fireplace, creating a cozy ambiance for gatherings. Gorgeous hardwood floors flow throughout, adding a touch of elegance to every room. The kitchen, featuring stainless steel appliances, ample counter space, and a layout that effortlessly flows into the dining area. Upstairs the three bedrooms include a primary suite with the added luxury of a walk-in closet. Venture downstairs to find a full basement providing an abundance of storage space, ensuring all your organizational needs are met. The possibilities for this additional space are endless, whether you envision a home gym, recreation room, or a workshop. Step outside onto the back deck and enjoy your fully fenced private backyard, complete with an in-ground pool. This private oasis is perfect for entertaining guests or simply enjoying a tranquil afternoon in the sun. The property's location is ideal, walking distance to local amenities, parks and an excellent school system. Embrace the charm of Essex Junction and make this house your home! †
Property Location
Property Details
| Sold Price $540,000 | Sold Date Mar 5th, 2024 | |
|---|---|---|
| List Price $549,000 | Total Rooms 8 | List Date Dec 6th, 2023 |
| MLS# 4979494 | Lot Size 0.240 Acres | Taxes $7,640 |
| Type House | Stories 2 | Road Frontage |
| Bedrooms 4 | Style Garrison, Colonial | Water Frontage |
| Full Bathrooms 2 | Finished 2,072 Sqft | Construction No, Existing |
| 3/4 Bathrooms 0 | Above Grade 2,072 Sqft | Seasonal No |
| Half Bathrooms 1 | Below Grade 0 Sqft | Year Built 1965 |
| 1/4 Bathrooms 0 | Garage Size 1 Car | County Chittenden |
| Interior FeaturesCentral Vacuum, Attic - Hatch/Skuttle, Ceiling Fan, Dining Area, Fireplace - Gas, Kitchen Island, Kitchen/Dining, Laundry Hook-ups, Laundry - 1st Floor |
|---|
| Equipment & AppliancesCook Top-Gas, Dishwasher, Disposal, Washer, Microwave, Range-Gas, Refrigerator-Energy Star, Washer, Stove - Gas, Water Heater–Natural Gas, Water Heater - Off Boiler, Water Heater - Rented, Vented Exhaust Fan, Smoke Detector, CO Detector, Dehumidifier |
| ConstructionWood Frame |
|---|
| BasementInterior, Storage Space, Unfinished, Concrete, Locked Storage Space, Full, Unfinished |
| Exterior FeaturesDeck, Fence - Partial, Garden Space, Outbuilding, Patio, Pool - In Ground, Window Screens |
| Exterior Vinyl Siding | Disability Features |
|---|---|
| Foundation Below Frostline, Block, Concrete, Poured Concrete | House Color |
| Floors Vinyl, Carpet, Ceramic Tile, Hardwood | Building Certifications |
| Roof Shingle-Architectural | HERS Index |
| Directions |
|---|
| Lot Description, Near Bus/Shuttle, Neighborhood, Near Public Transportatn |
| Garage & Parking Auto Open, Direct Entry, Attached |
| Road Frontage | Water Access |
|---|---|
| Suitable Use | Water Type |
| Driveway Concrete | Water Body |
| Flood Zone No | Zoning res |
| School District Essex Westford School District | Middle Albert D. Lawton Intermediate |
|---|---|
| Elementary Hiawatha Elementary School | High Essex High |
| Heat Fuel Gas-Natural | Excluded |
|---|---|
| Heating/Cool None, Baseboard, Gas Heater - Vented | Negotiable |
| Sewer Public | Parcel Access ROW |
| Water Public | ROW for Other Parcel |
| Water Heater Rented, Off Boiler, Gas-Natural | Financing |
| Cable Co | Documents |
| Electric Circuit Breaker(s) | Tax ID 208-066-11105 |

† The remarks published on this webpage originate from Listed By Flex Realty Group of Flex Realty via the NNEREN IDX Program and do not represent the views and opinions of Coldwell Banker Hickok & Boardman. Coldwell Banker Hickok & Boardman Realty cannot be held responsible for possible violations of copyright resulting from the posting of any data from the NNEREN IDX Program.

 Back to Search Results
Back to Search Results










