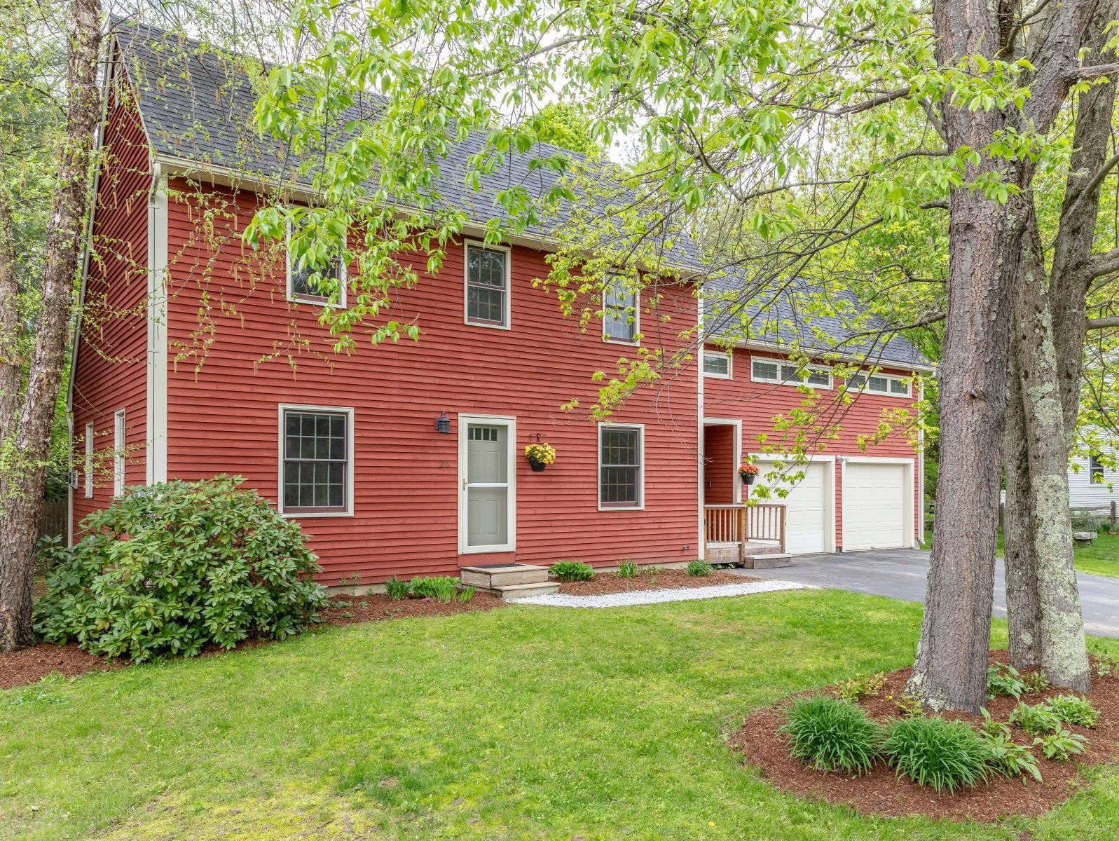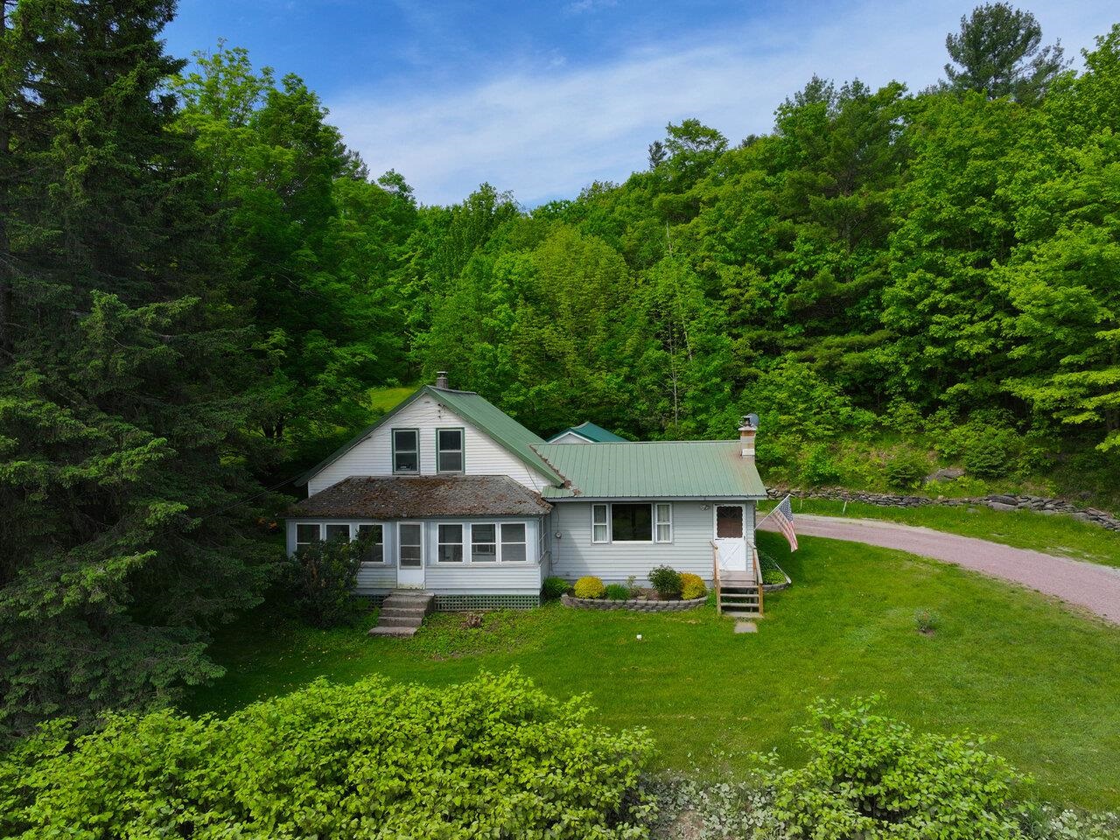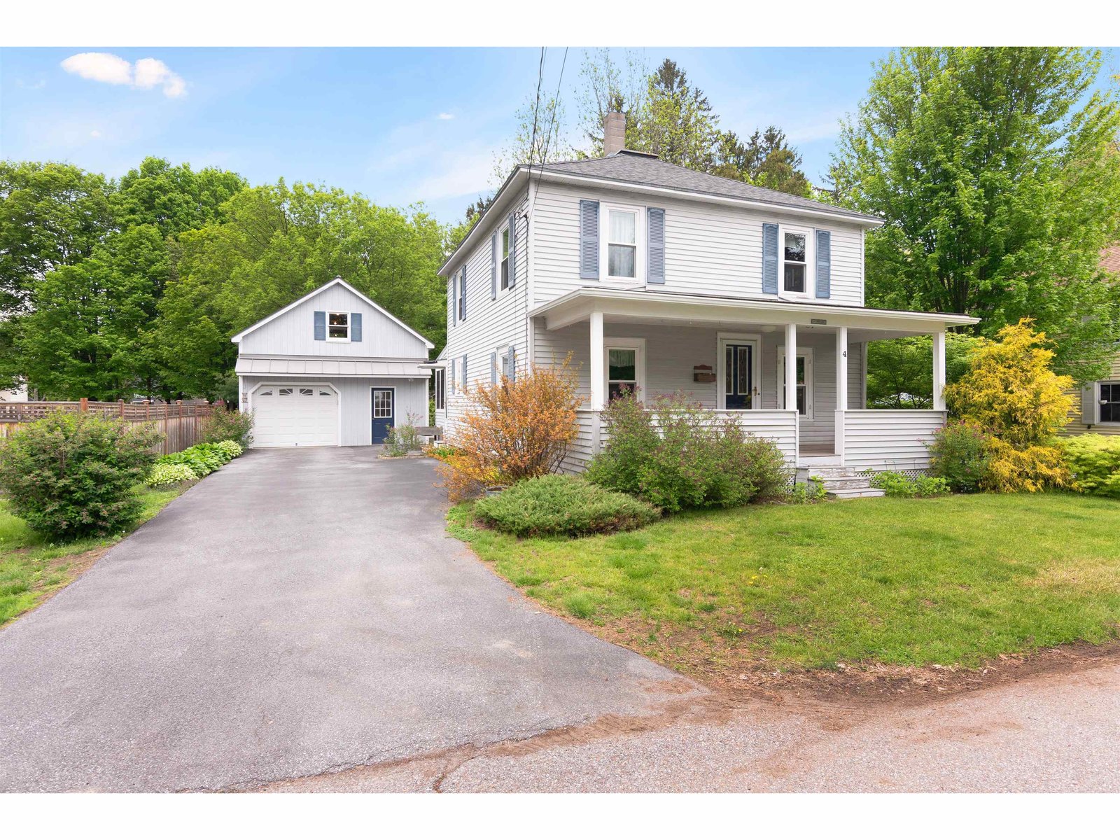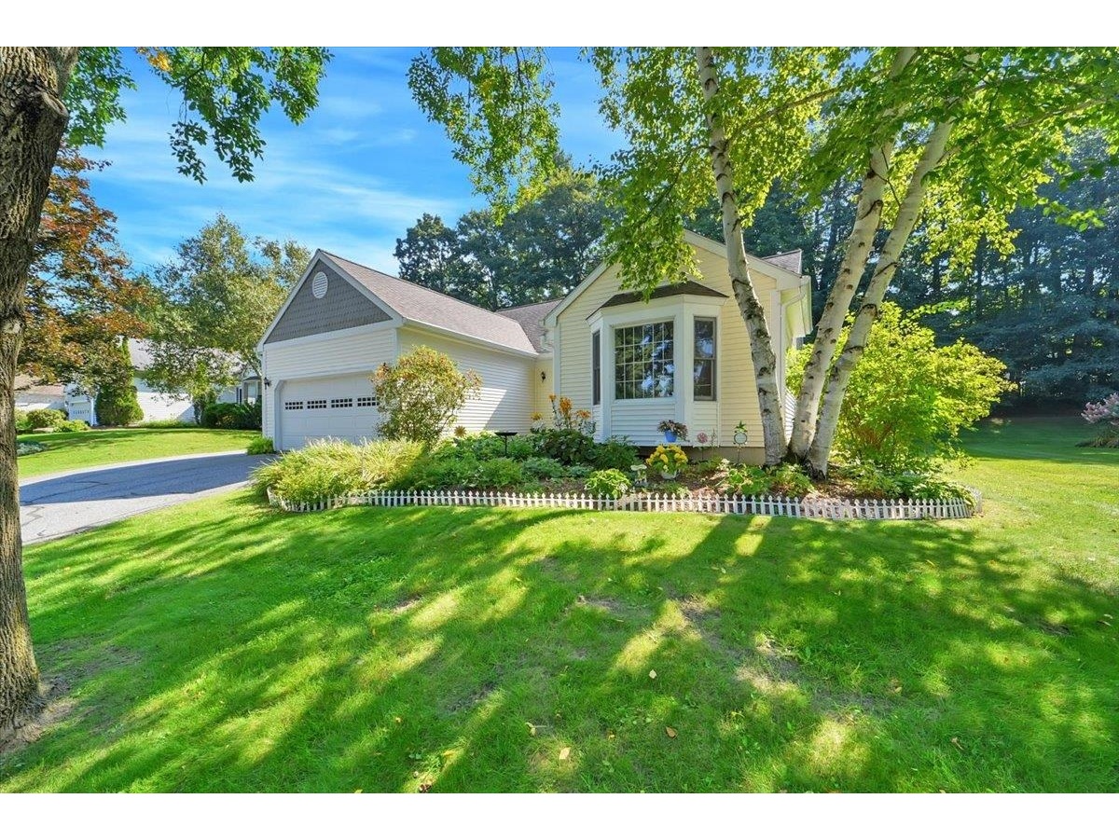Sold Status
$535,000 Sold Price
House Type
3 Beds
2 Baths
1,834 Sqft
Sold By RE/MAX North Professionals
Similar Properties for Sale
Request a Showing or More Info

Call: 802-863-1500
Mortgage Provider
Mortgage Calculator
$
$ Taxes
$ Principal & Interest
$
This calculation is based on a rough estimate. Every person's situation is different. Be sure to consult with a mortgage advisor on your specific needs.
Chittenden County
Welcome to your dream home! Nestled in the serene and picturesque Countryside neighborhood, this beautifully updated carriage home is a true hidden gem. With three spacious bedrooms, two bathrooms, and a peaceful screened-in back porch, this property offers an idyllic retreat that feels much bigger than it looks. Don't miss the opportunity to make this your forever home! ***OPEN HOUSE SAT 9/16 11a-2p*** †
Property Location
Property Details
| Sold Price $535,000 | Sold Date Oct 19th, 2023 | |
|---|---|---|
| List Price $475,000 | Total Rooms 5 | List Date Sep 11th, 2023 |
| MLS# 4969450 | Lot Size 0.070 Acres | Taxes $7,528 |
| Type House | Stories 1 | Road Frontage |
| Bedrooms 3 | Style Carriage | Water Frontage |
| Full Bathrooms 2 | Finished 1,834 Sqft | Construction No, Existing |
| 3/4 Bathrooms 0 | Above Grade 1,694 Sqft | Seasonal No |
| Half Bathrooms 0 | Below Grade 140 Sqft | Year Built 1990 |
| 1/4 Bathrooms 0 | Garage Size 2 Car | County Chittenden |
| Interior FeaturesCathedral Ceiling, Ceiling Fan, Dining Area, Fireplace - Wood, Kitchen/Dining, Laundry - 1st Floor |
|---|
| Equipment & AppliancesRange-Electric, Washer, Dishwasher, Disposal, Refrigerator, Dryer, Smoke Detector, CO Detector, Forced Air |
| Association | Amenities Pool - In-Ground | Monthly Dues $210 |
|---|
| ConstructionWood Frame |
|---|
| BasementInterior, Concrete, Partially Finished, Interior Stairs, Stairs - Interior |
| Exterior FeaturesDeck, Porch - Covered, Porch - Enclosed, Porch - Screened |
| Exterior Vinyl Siding | Disability Features |
|---|---|
| Foundation Concrete | House Color |
| Floors Hardwood, Carpet, Ceramic Tile | Building Certifications |
| Roof Shingle-Architectural | HERS Index |
| DirectionsHeading North on route 15 at 5 corners, turn right on Brickyard road. Then left on to Countryside Drive. Turn right at the 2nd cross street onto Beech St. Turn right onto Chestnut Ln. destination will be on your right. |
|---|
| Lot Description, Level |
| Garage & Parking Attached, Direct Entry |
| Road Frontage | Water Access |
|---|---|
| Suitable Use | Water Type |
| Driveway Paved | Water Body |
| Flood Zone No | Zoning res |
| School District Chittenden Central | Middle Albert D. Lawton Intermediate |
|---|---|
| Elementary Thomas Fleming Elementary | High Essex High |
| Heat Fuel Gas-Natural | Excluded |
|---|---|
| Heating/Cool None | Negotiable |
| Sewer Public | Parcel Access ROW |
| Water Public | ROW for Other Parcel |
| Water Heater Owned, Gas-Natural | Financing |
| Cable Co | Documents |
| Electric Circuit Breaker(s) | Tax ID 208-066-12213 |

† The remarks published on this webpage originate from Listed By Flex Realty Group of Flex Realty via the NNEREN IDX Program and do not represent the views and opinions of Coldwell Banker Hickok & Boardman. Coldwell Banker Hickok & Boardman Realty cannot be held responsible for possible violations of copyright resulting from the posting of any data from the NNEREN IDX Program.

 Back to Search Results
Back to Search Results










