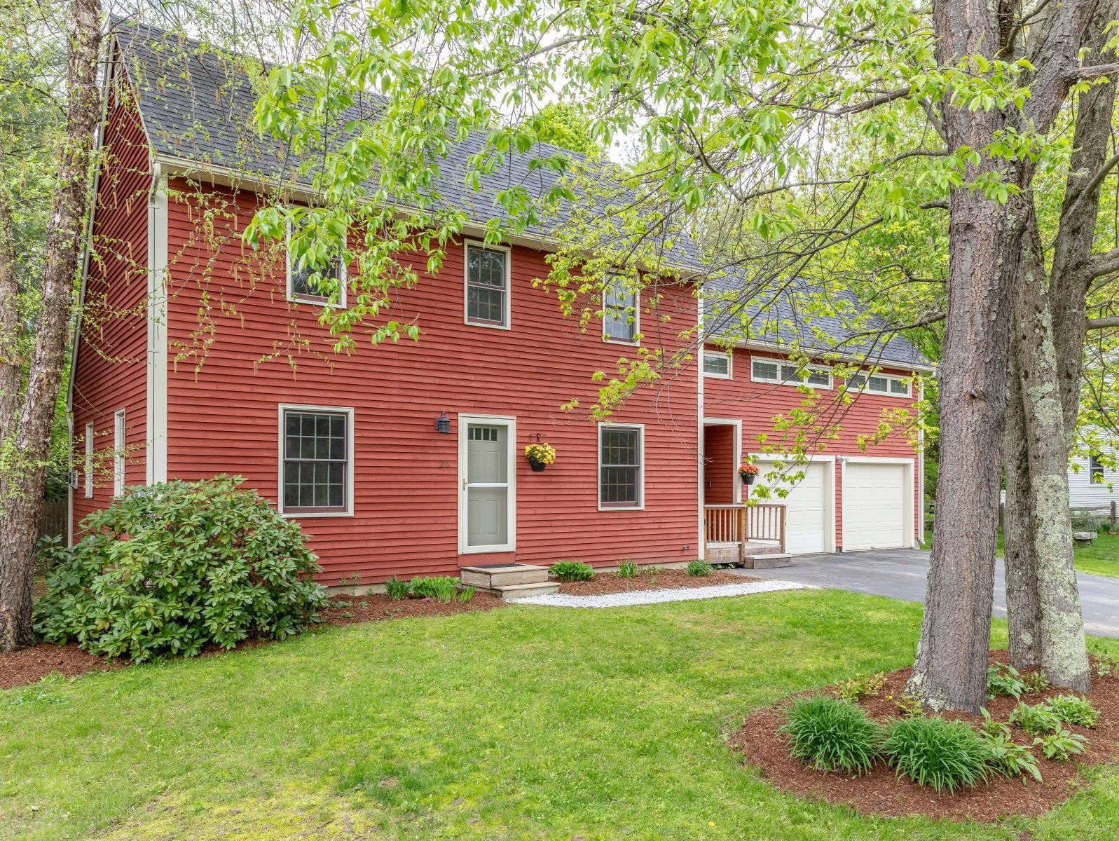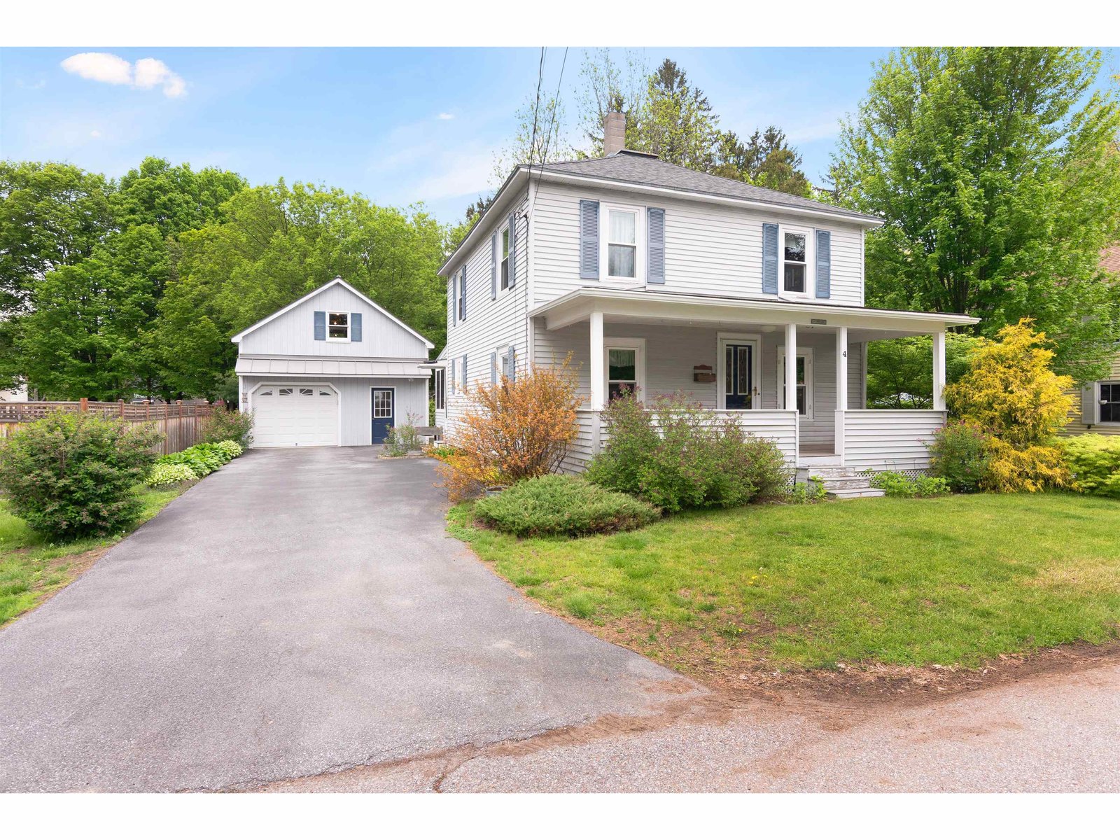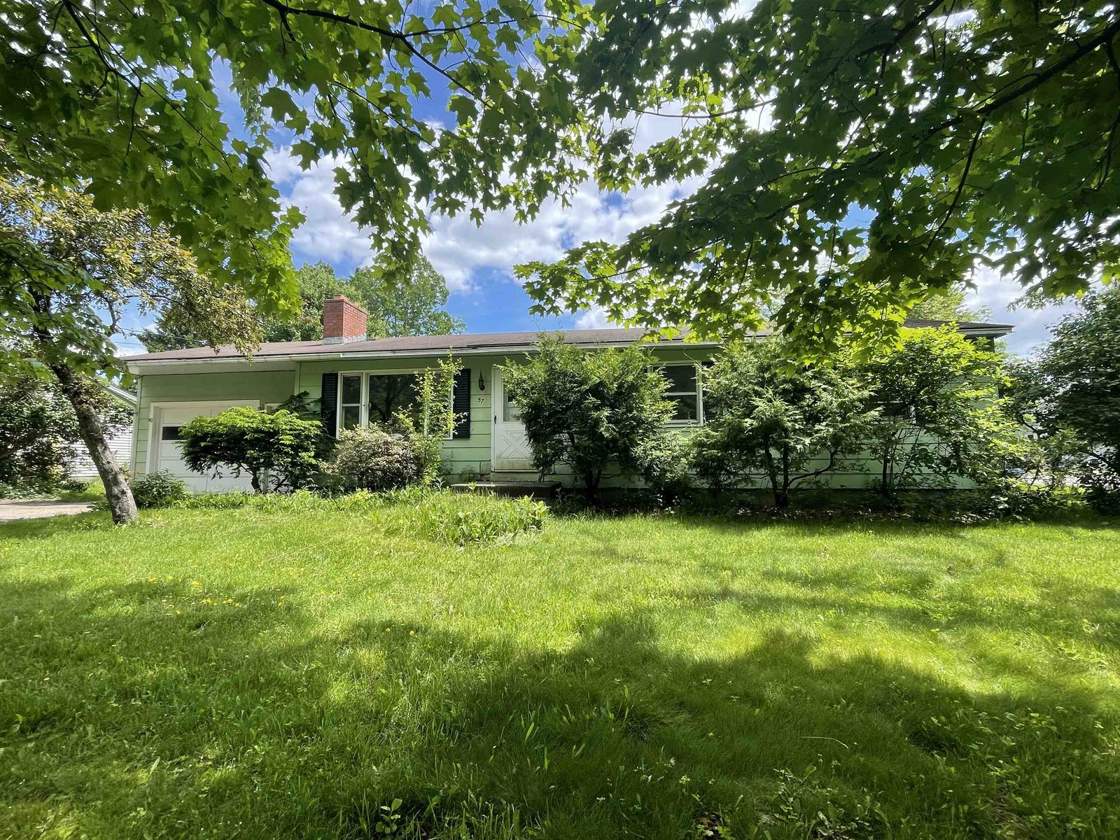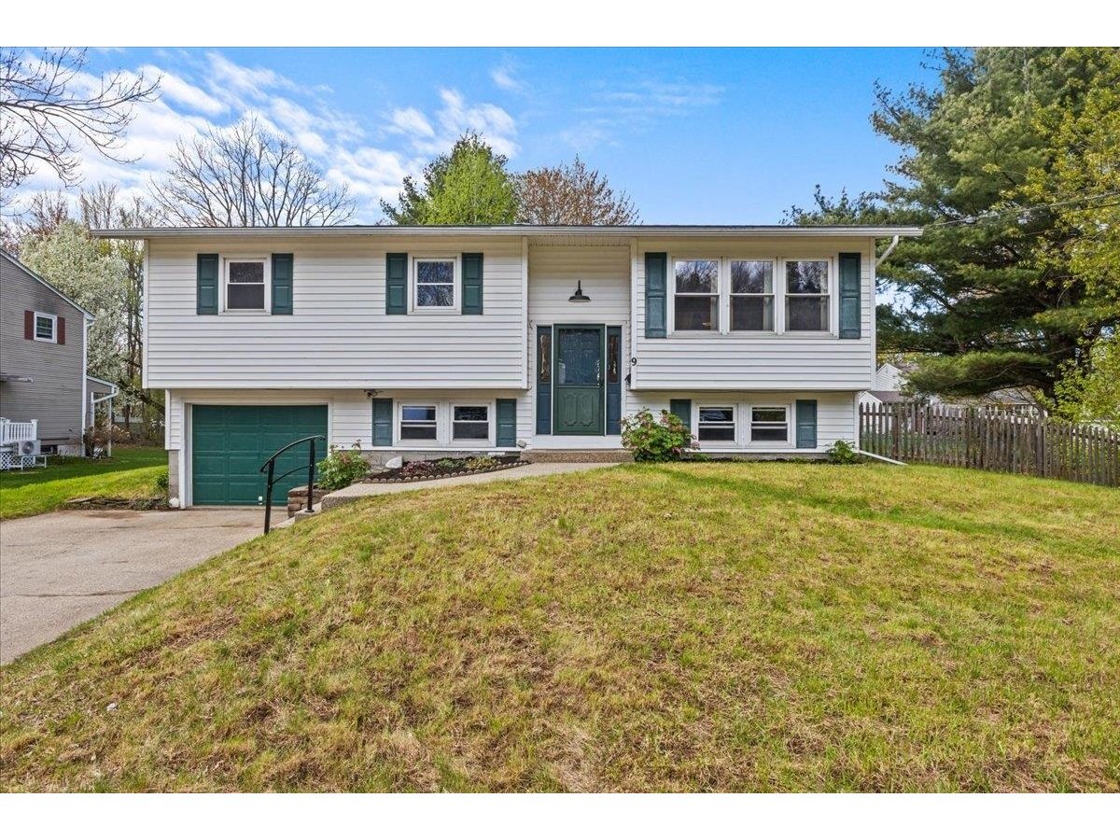Sold Status
$495,000 Sold Price
House Type
3 Beds
3 Baths
1,928 Sqft
Sold By Ridgeline Real Estate
Similar Properties for Sale
Request a Showing or More Info

Call: 802-863-1500
Mortgage Provider
Mortgage Calculator
$
$ Taxes
$ Principal & Interest
$
This calculation is based on a rough estimate. Every person's situation is different. Be sure to consult with a mortgage advisor on your specific needs.
Chittenden County
Tucked away off Pearl Street in the bustling City of Essex Junction, this 3 bedroom home is not your ordinary Cape. Boasting a private primary suite on the second floor, a beautifully updated kitchen, and a fenced in backyard with patio, you'll be eager to call this place home. Mature perennials greet you as you walk up the path to the front of the home. Entering the home, you'll immediately notice timeless hardwood flooring stretching throughout most of the home. A gas fireplace with charming mantle keep the space warm and adds character. A convenient full bathroom is between two bedrooms. Heading back through the home, you'll enter the dining room, which provides access to the backyard. The dining room is open to the kitchen, making entertaining a breeze. Featuring new cabinets and quartz countertops, this fully equipped kitchen is ready for you to prepare all your favorite meals. A cozy mudroom connects to the attached garage and the finished basement. The basement has so much extra space, with family room, laundry room, 1/2 bathroom and storage. Upstairs, the entire second floor is exclusively the primary suite. A full bathroom, walk in closet, unique nook and a small balcony complete the second floor. Outside, enjoy strolling through the neighborhood. Within walking distance to nearby coffee shops, bakeries, restaurants and amenities. Williston and Winooski are only 10 minutes away. Burlington is a quick 15 minute drive. †
Property Location
Property Details
| Sold Price $495,000 | Sold Date Apr 8th, 2024 | |
|---|---|---|
| List Price $449,000 | Total Rooms 8 | List Date Feb 1st, 2024 |
| MLS# 4983706 | Lot Size 0.110 Acres | Taxes $5,540 |
| Type House | Stories 1 1/2 | Road Frontage 70 |
| Bedrooms 3 | Style Cape | Water Frontage |
| Full Bathrooms 2 | Finished 1,928 Sqft | Construction No, Existing |
| 3/4 Bathrooms 0 | Above Grade 1,334 Sqft | Seasonal No |
| Half Bathrooms 1 | Below Grade 594 Sqft | Year Built 1940 |
| 1/4 Bathrooms 0 | Garage Size 1 Car | County Chittenden |
| Interior FeaturesDining Area, Fireplace - Gas, Kitchen/Dining, Primary BR w/ BA |
|---|
| Equipment & AppliancesRefrigerator, Dishwasher, Range-Gas, Microwave, Refrigerator, Water Heater–Natural Gas, Water Heater - Tank |
| Mudroom 13'9" x 4'11", 1st Floor | Kitchen 13'9" x 8'11", 1st Floor | Dining Room 7'9" x 12'6", 1st Floor |
|---|---|---|
| Living Room 18'1" x 12'9", 1st Floor | Bath - Full 5'11" x 6', 1st Floor | Bedroom 9'2" x 9'10", 1st Floor |
| Bedroom 9'2" x 8'10", 1st Floor | Primary Bedroom 19'1" x 15'11", 2nd Floor | Bath - Full 5'5" x 9'11", 2nd Floor |
| Office/Study 8'2" x 3'8", 2nd Floor | Family Room 16'10" x 12'6", Basement | Laundry Room 8'10" x 12'6", Basement |
| Office/Study 10'3" x 6'7", Basement | Bath - 1/2 8'5" x 6'11", Basement | Workshop 25'8" x 6'2", Basement |
| ConstructionWood Frame |
|---|
| BasementInterior, Partially Finished, Interior Stairs |
| Exterior FeaturesGarden Space, Natural Shade, Patio |
| Exterior Vinyl Siding | Disability Features |
|---|---|
| Foundation Concrete | House Color |
| Floors Tile, Hardwood | Building Certifications |
| Roof Shingle | HERS Index |
| Directions |
|---|
| Lot Description |
| Garage & Parking 2 Parking Spaces, Garage, Parking Spaces 2, Attached |
| Road Frontage 70 | Water Access |
|---|---|
| Suitable Use | Water Type |
| Driveway Paved | Water Body |
| Flood Zone No | Zoning Res |
| School District Essex Junction ID Sch District | Middle Albert D. Lawton Intermediate |
|---|---|
| Elementary | High Essex High |
| Heat Fuel Gas-Natural | Excluded |
|---|---|
| Heating/Cool Other, Hot Air, Direct Vent | Negotiable |
| Sewer Public | Parcel Access ROW |
| Water Public | ROW for Other Parcel |
| Water Heater Tank, Gas-Natural | Financing |
| Cable Co | Documents |
| Electric Circuit Breaker(s) | Tax ID 207-066-14940 |

† The remarks published on this webpage originate from Listed By Andrea Hossley of Ridgeline Real Estate via the NNEREN IDX Program and do not represent the views and opinions of Coldwell Banker Hickok & Boardman. Coldwell Banker Hickok & Boardman Realty cannot be held responsible for possible violations of copyright resulting from the posting of any data from the NNEREN IDX Program.

 Back to Search Results
Back to Search Results










