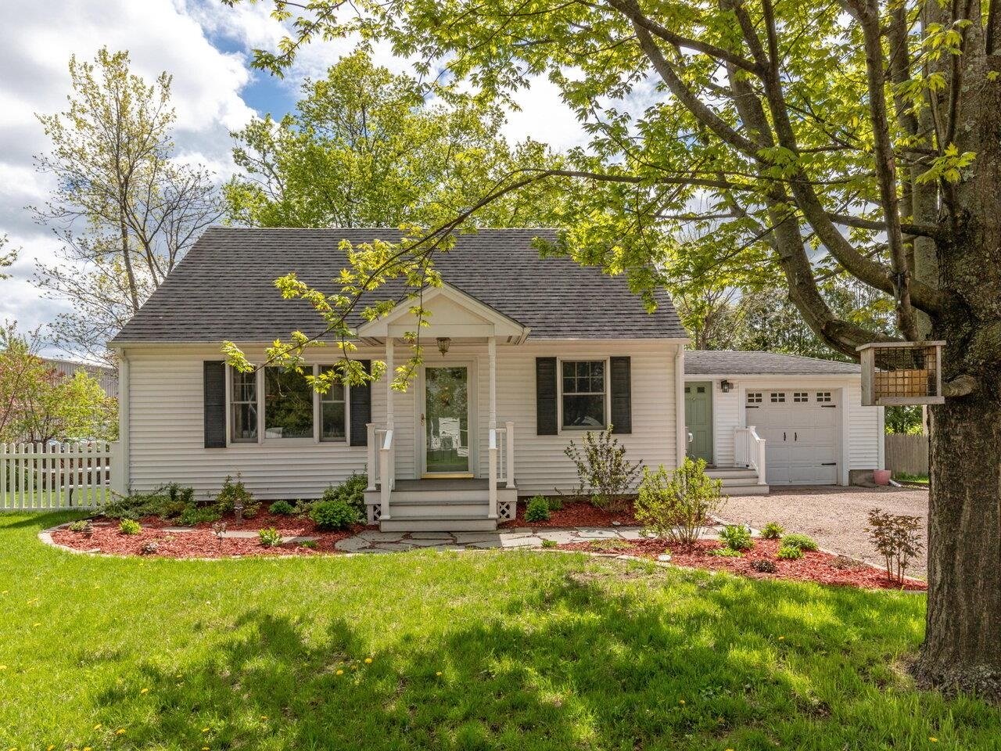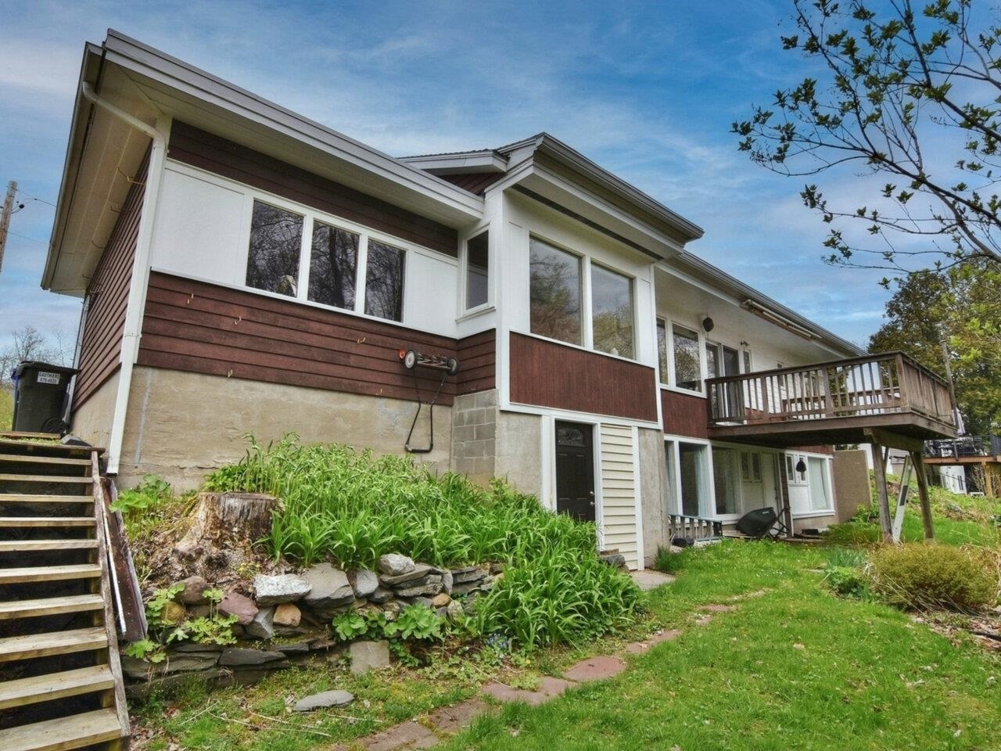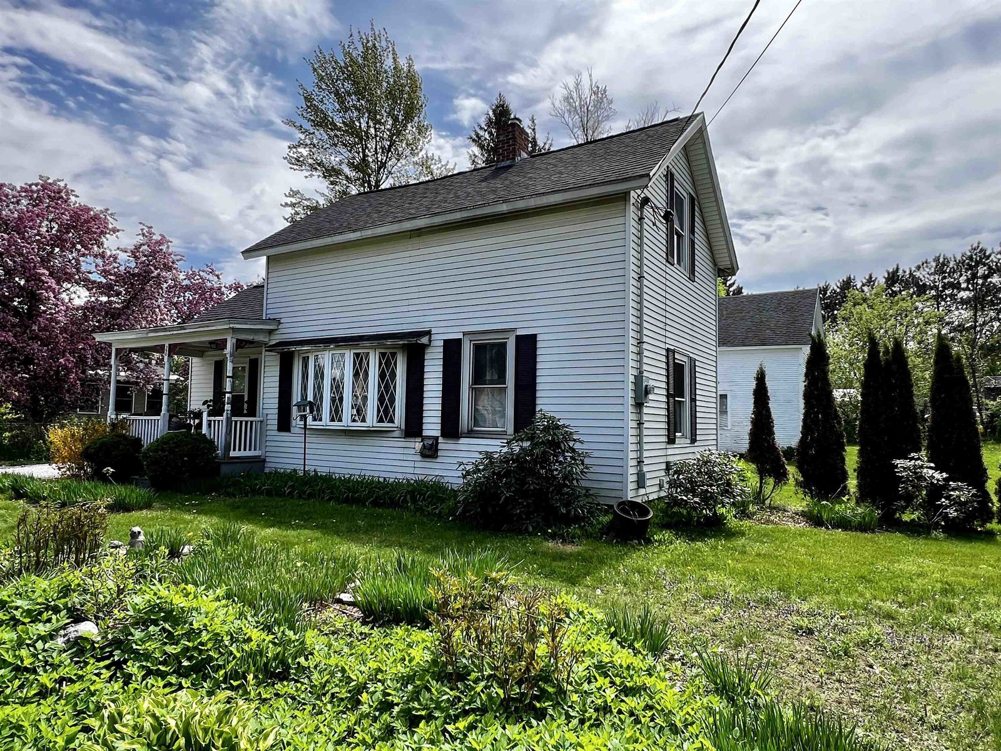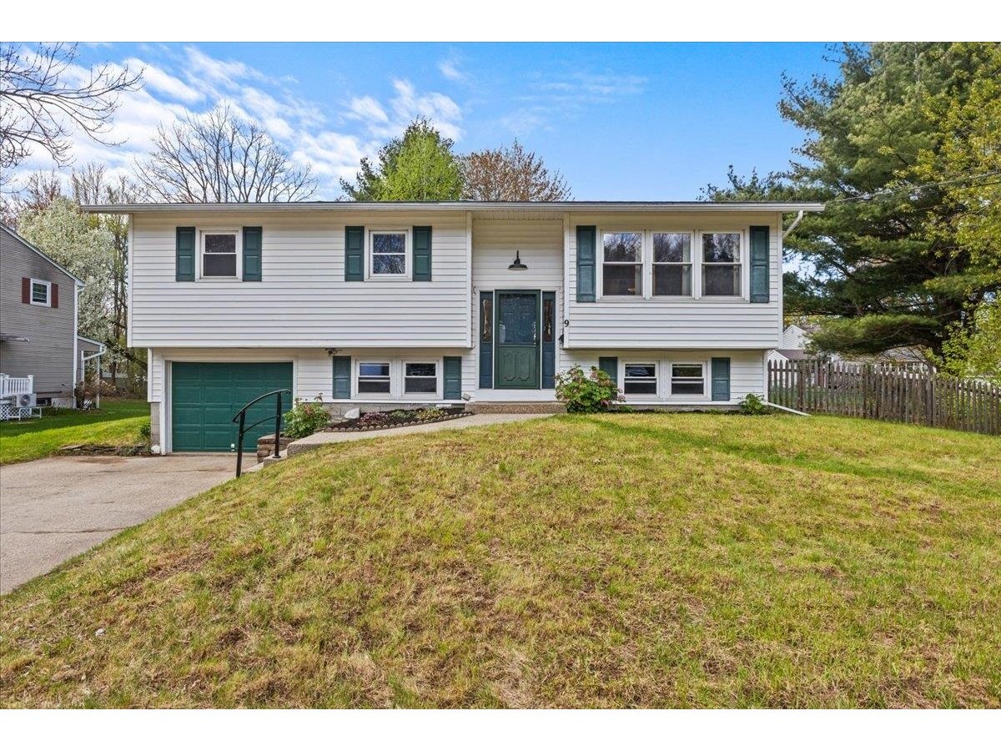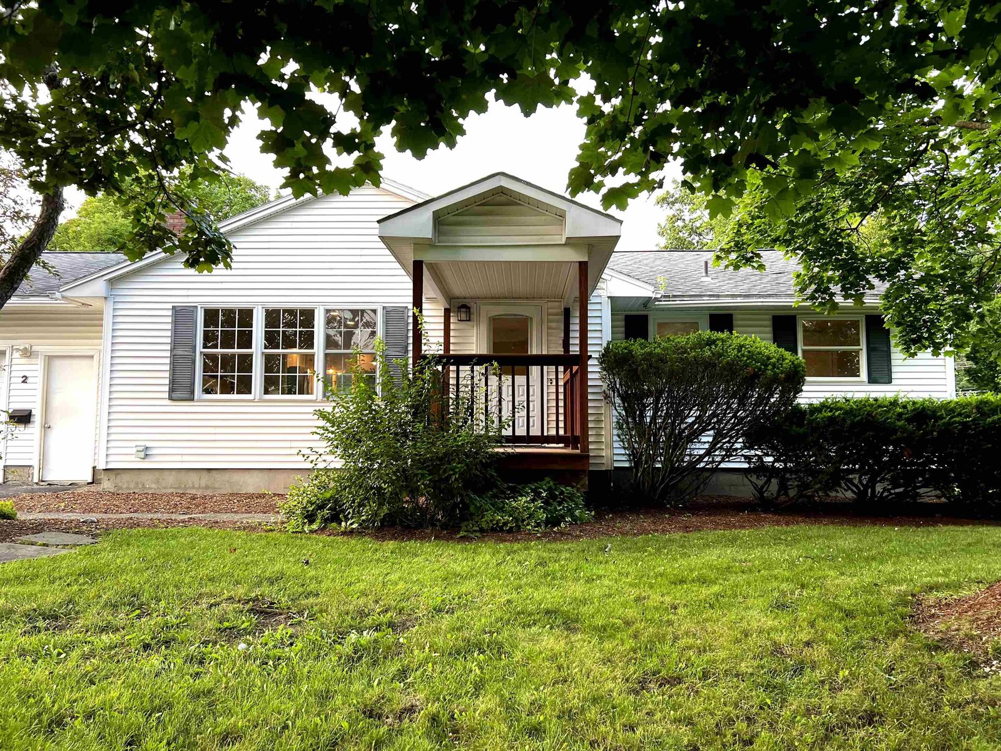Sold Status
$420,000 Sold Price
House Type
3 Beds
1 Baths
1,104 Sqft
Sold By Will Hurd of Coldwell Banker Hickok and Boardman
Similar Properties for Sale
Request a Showing or More Info

Call: 802-863-1500
Mortgage Provider
Mortgage Calculator
$
$ Taxes
$ Principal & Interest
$
This calculation is based on a rough estimate. Every person's situation is different. Be sure to consult with a mortgage advisor on your specific needs.
Chittenden County
Welcome to your dream home in sought-after Essex Junction, Vermont! This charming 3bd, 1ba ranch is the ideal opportunity for families, first-time buyers or anyone. Inside, you'll find a mix of hardwood, tile, and laminate flooring, alongside a stylish kitchen featuring granite countertops and stainless steel appliances. Outdoors, a large, grassy, fenced yard with a sparkling in-ground pool, cobblestone patio and wood deck provides endless entertainment options. An attached one-car garage, oversized backyard shed and a full basement offer ample storage and potential for personalization. This gem is nestled within walking distance to 5 Corners, boasting a blend of schools, shopping, dining, and recreation. Save the date for our public open house on Sunday, August 6th, from 12-2 PM. Hurry, this home won't last long – contact us for a showing today! †
Property Location
Property Details
| Sold Price $420,000 | Sold Date Sep 15th, 2023 | |
|---|---|---|
| List Price $419,900 | Total Rooms 5 | List Date Aug 4th, 2023 |
| MLS# 4964149 | Lot Size 0.290 Acres | Taxes $5,959 |
| Type House | Stories 1 | Road Frontage |
| Bedrooms 3 | Style Ranch | Water Frontage |
| Full Bathrooms 1 | Finished 1,104 Sqft | Construction No, Existing |
| 3/4 Bathrooms 0 | Above Grade 1,104 Sqft | Seasonal No |
| Half Bathrooms 0 | Below Grade 0 Sqft | Year Built 1950 |
| 1/4 Bathrooms 0 | Garage Size 1 Car | County Chittenden |
| Interior Features |
|---|
| Equipment & AppliancesRefrigerator, Microwave, Dishwasher, Washer, Dryer, Stove - Electric |
| ConstructionWood Frame |
|---|
| BasementInterior, Concrete, Unfinished, Interior Stairs, Interior Access |
| Exterior Features |
| Exterior Vinyl, Vinyl Siding | Disability Features |
|---|---|
| Foundation Concrete, Block | House Color |
| Floors Tile, Laminate, Hardwood | Building Certifications |
| Roof Shingle-Asphalt | HERS Index |
| Directions |
|---|
| Lot Description, Level |
| Garage & Parking Attached, |
| Road Frontage | Water Access |
|---|---|
| Suitable Use | Water Type |
| Driveway Paved | Water Body |
| Flood Zone Unknown | Zoning Res |
| School District NA | Middle |
|---|---|
| Elementary | High |
| Heat Fuel Gas-Natural | Excluded |
|---|---|
| Heating/Cool None, Hot Water, Baseboard | Negotiable |
| Sewer Public | Parcel Access ROW |
| Water Public | ROW for Other Parcel |
| Water Heater Gas-Natural | Financing |
| Cable Co | Documents |
| Electric 100 Amp | Tax ID 20706612564 |

† The remarks published on this webpage originate from Listed By Trevor Ainsworth of EXP Realty - Cell: 802-598-5595 via the NNEREN IDX Program and do not represent the views and opinions of Coldwell Banker Hickok & Boardman. Coldwell Banker Hickok & Boardman Realty cannot be held responsible for possible violations of copyright resulting from the posting of any data from the NNEREN IDX Program.

 Back to Search Results
Back to Search Results