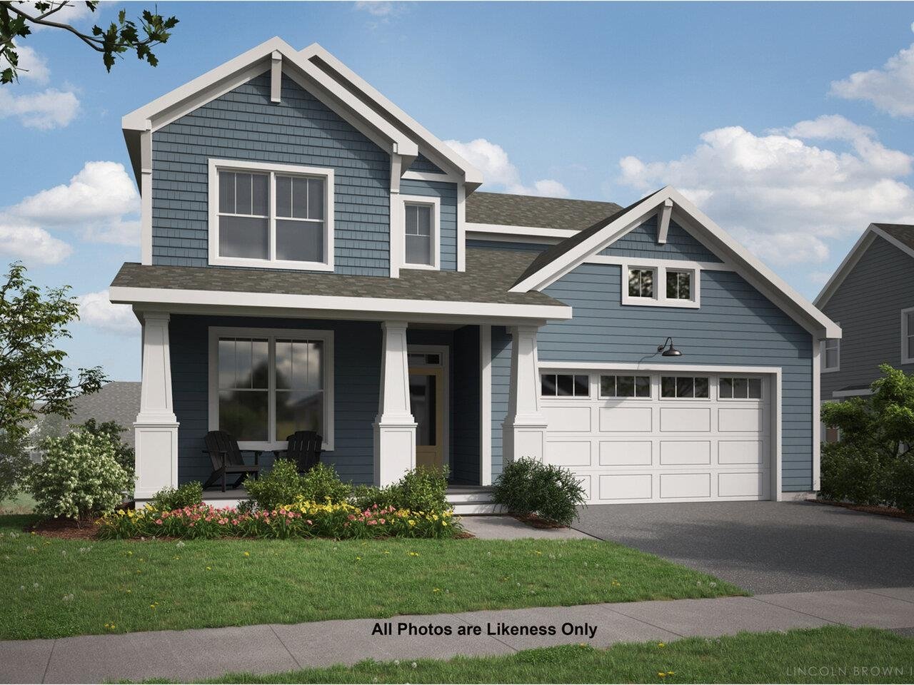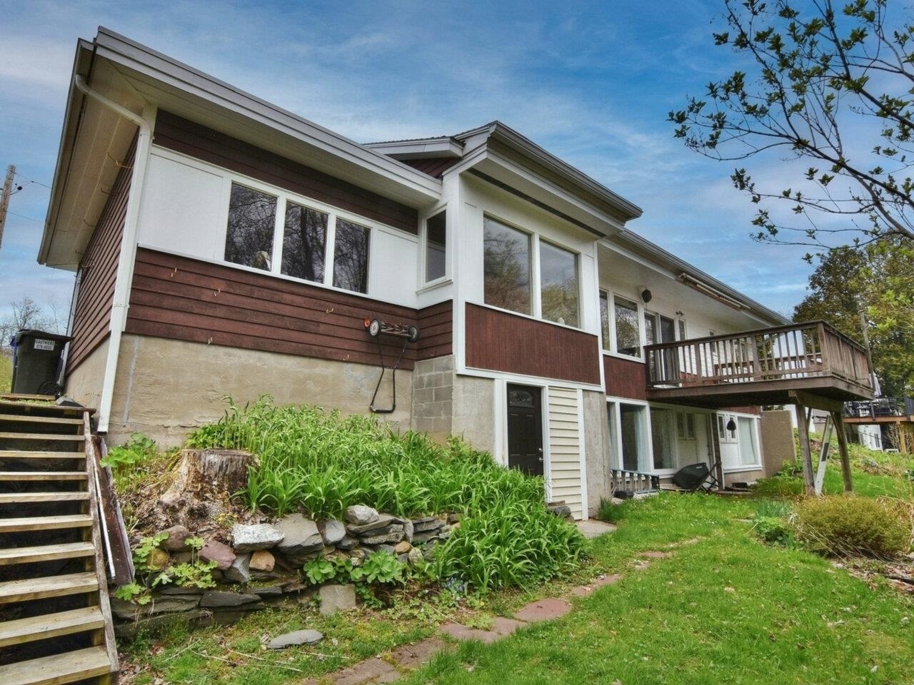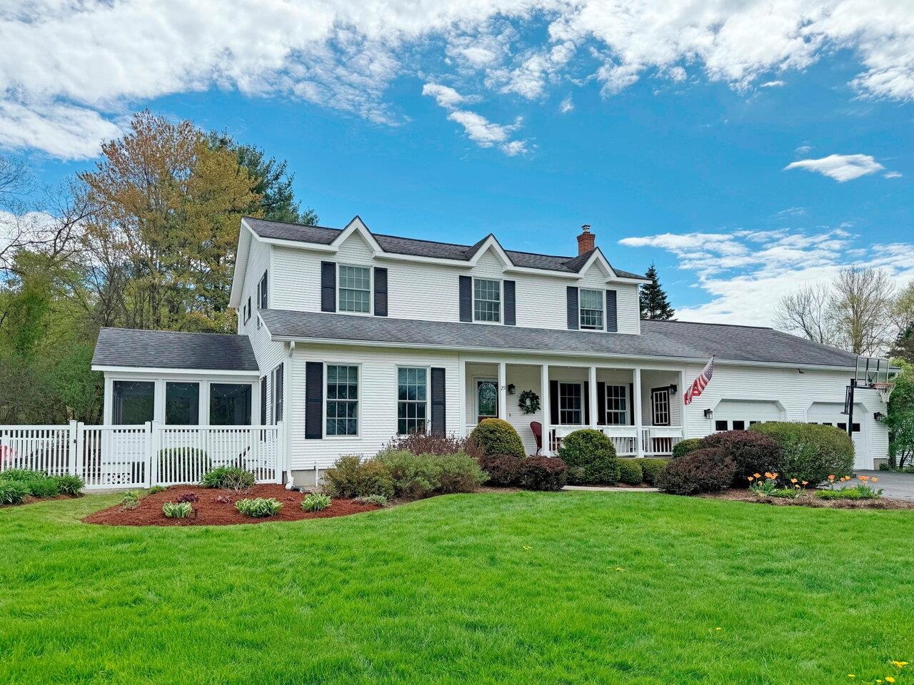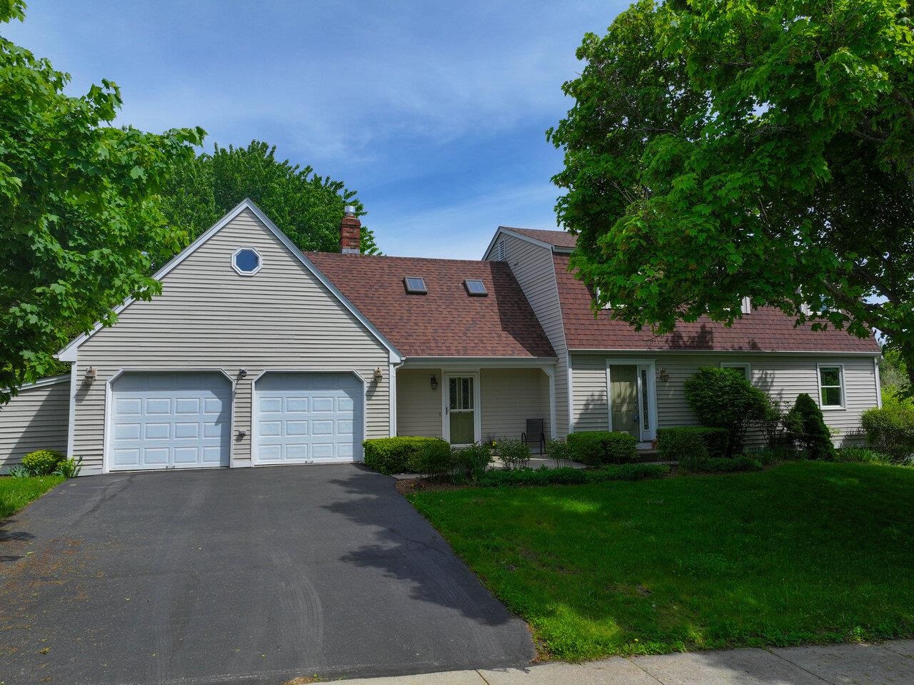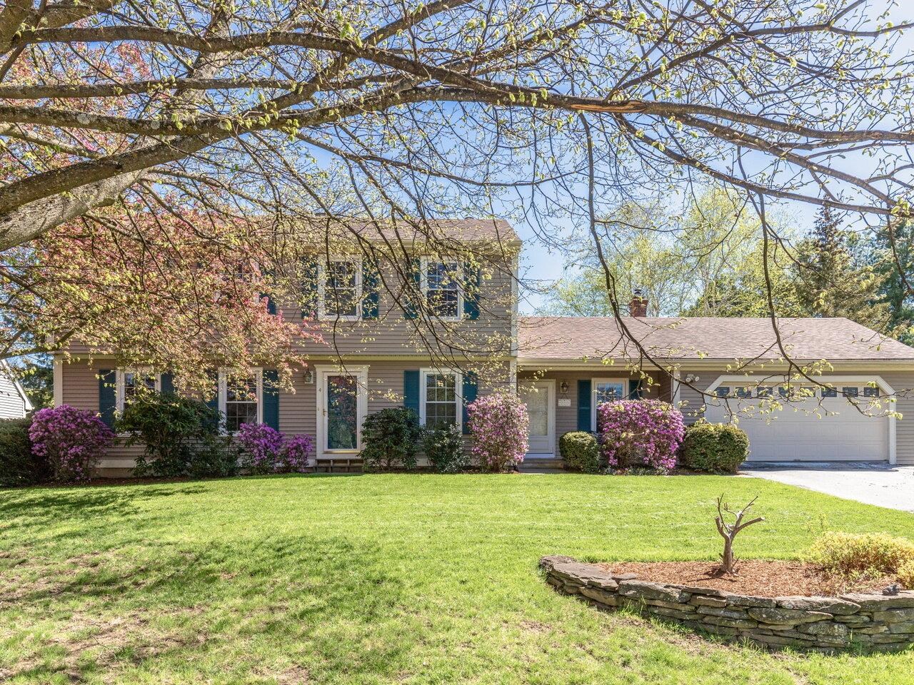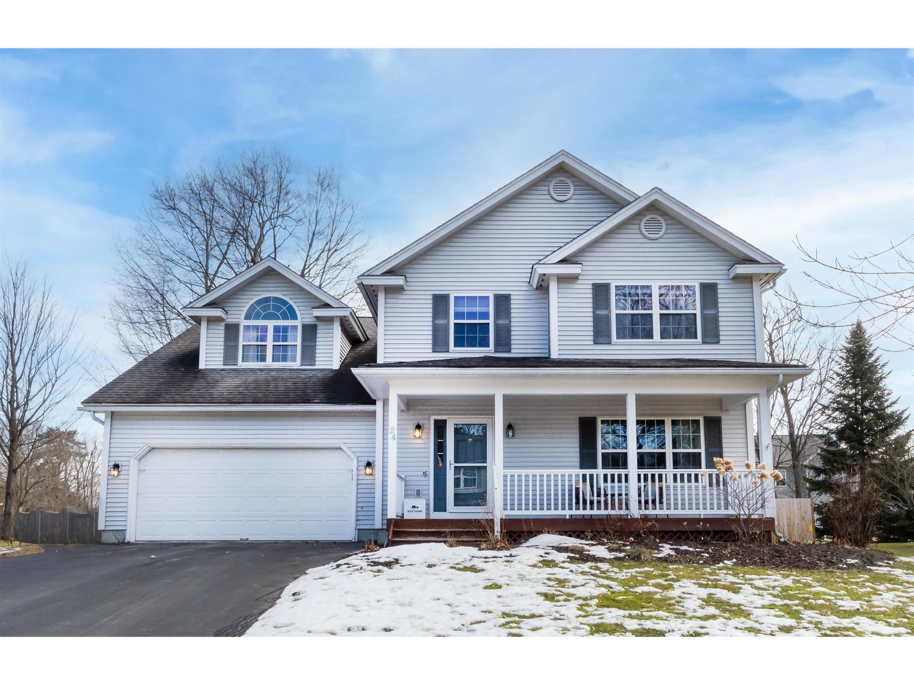Sold Status
$720,000 Sold Price
House Type
4 Beds
3 Baths
3,390 Sqft
Sold By Nancy Jenkins Real Estate
Similar Properties for Sale
Request a Showing or More Info

Call: 802-863-1500
Mortgage Provider
Mortgage Calculator
$
$ Taxes
$ Principal & Interest
$
This calculation is based on a rough estimate. Every person's situation is different. Be sure to consult with a mortgage advisor on your specific needs.
Chittenden County
Don't miss out on this beautiful 4 bedroom, 2.5 bath colonial in a wonderful Essex Jct neighborhood. Move in ready! Spacious & sunny rooms includes living room with hardwood floors, extra windows overlooking front porch & gas stove to warm you up on those winter nights. The upgraded chef's kitchen includes plenty of cabinets & quartz counter tops with large breakfast bar opening to eat in area with 1/2 wall to family room with vaulted ceiling. Primary suite includes walk-in closet & private bath with tiled shower & soaking tub, 2nd floor laundry makes it easy! The lower level includes rec room plus finished storage closet, exercise room & utility room. Plenty of storage throughout. Enjoy morning coffee on the expansive front porch or entertain on the double deck in the back yard, fenced with shed. Convenient location in the heart of Essex Jct, just minutes to schools, shopping, dining, and parks with easy access to UVM Medical Center, I89, ski areas & Lake Champlain. †
Property Location
Property Details
| Sold Price $720,000 | Sold Date Apr 3rd, 2024 | |
|---|---|---|
| List Price $675,000 | Total Rooms 10 | List Date Feb 13th, 2024 |
| MLS# 4984826 | Lot Size 0.240 Acres | Taxes $9,867 |
| Type House | Stories 2 | Road Frontage 87 |
| Bedrooms 4 | Style Colonial | Water Frontage |
| Full Bathrooms 2 | Finished 3,390 Sqft | Construction No, Existing |
| 3/4 Bathrooms 0 | Above Grade 2,790 Sqft | Seasonal No |
| Half Bathrooms 1 | Below Grade 600 Sqft | Year Built 2000 |
| 1/4 Bathrooms 0 | Garage Size 2 Car | County Chittenden |
| Interior FeaturesCentral Vacuum, Bar, Blinds, Ceiling Fan, Dining Area, Primary BR w/ BA, Natural Light, Storage - Indoor, Walk-in Closet, Programmable Thermostat, Laundry - 2nd Floor, Smart Thermostat |
|---|
| Equipment & AppliancesWasher, Dishwasher, Disposal, Dryer, Refrigerator, Range-Gas, Water Heater - Domestic, Water Heater - Off Boiler, Water Heater - Owned, Water Heater - Tank, Exhaust Fan, Stove-Gas |
| Living Room 17x13'5, 1st Floor | Kitchen 13'8x13, 1st Floor | Breakfast Nook 13'8x12'6, 1st Floor |
|---|---|---|
| Dining Room 13'6x11'5, 1st Floor | Family Room 19'5x13'6, 1st Floor | Primary Bedroom 17x15, 2nd Floor |
| Bedroom 19x17, 2nd Floor | Bedroom 15'6x12'4, 2nd Floor | Bedroom 13'8x12, 2nd Floor |
| Rec Room 24x24, Basement | Other 17x13, Basement |
| ConstructionWood Frame |
|---|
| BasementInterior, Interior Stairs, Storage Space, Full, Finished |
| Exterior FeaturesDeck, Fence - Full, Garden Space, Porch - Covered, Shed |
| Exterior Wood Siding | Disability Features |
|---|---|
| Foundation Poured Concrete | House Color Gray |
| Floors Tile, Carpet, Hardwood | Building Certifications |
| Roof Shingle-Architectural | HERS Index |
| DirectionsRt. 15, take West Str. extension to Hayden Str, left onto Wilkinson Dr, house on left. |
|---|
| Lot Description |
| Garage & Parking Driveway, Direct Entry, Driveway, Garage, Attached |
| Road Frontage 87 | Water Access |
|---|---|
| Suitable Use | Water Type |
| Driveway Paved | Water Body |
| Flood Zone No | Zoning Res |
| School District NA | Middle Albert D. Lawton Intermediate |
|---|---|
| Elementary Hiawatha Elementary School | High Essex High |
| Heat Fuel Gas-Natural | Excluded |
|---|---|
| Heating/Cool None, Hot Water, Baseboard | Negotiable |
| Sewer Public | Parcel Access ROW |
| Water Public | ROW for Other Parcel |
| Water Heater Domestic, Tank, Owned, Off Boiler | Financing |
| Cable Co Xfinity | Documents Property Disclosure, Deed, Tax Map |
| Electric Circuit Breaker(s) | Tax ID 208.066-14525 |

† The remarks published on this webpage originate from Listed By Geri Reilly of Geri Reilly Real Estate via the NNEREN IDX Program and do not represent the views and opinions of Coldwell Banker Hickok & Boardman. Coldwell Banker Hickok & Boardman Realty cannot be held responsible for possible violations of copyright resulting from the posting of any data from the NNEREN IDX Program.

 Back to Search Results
Back to Search Results