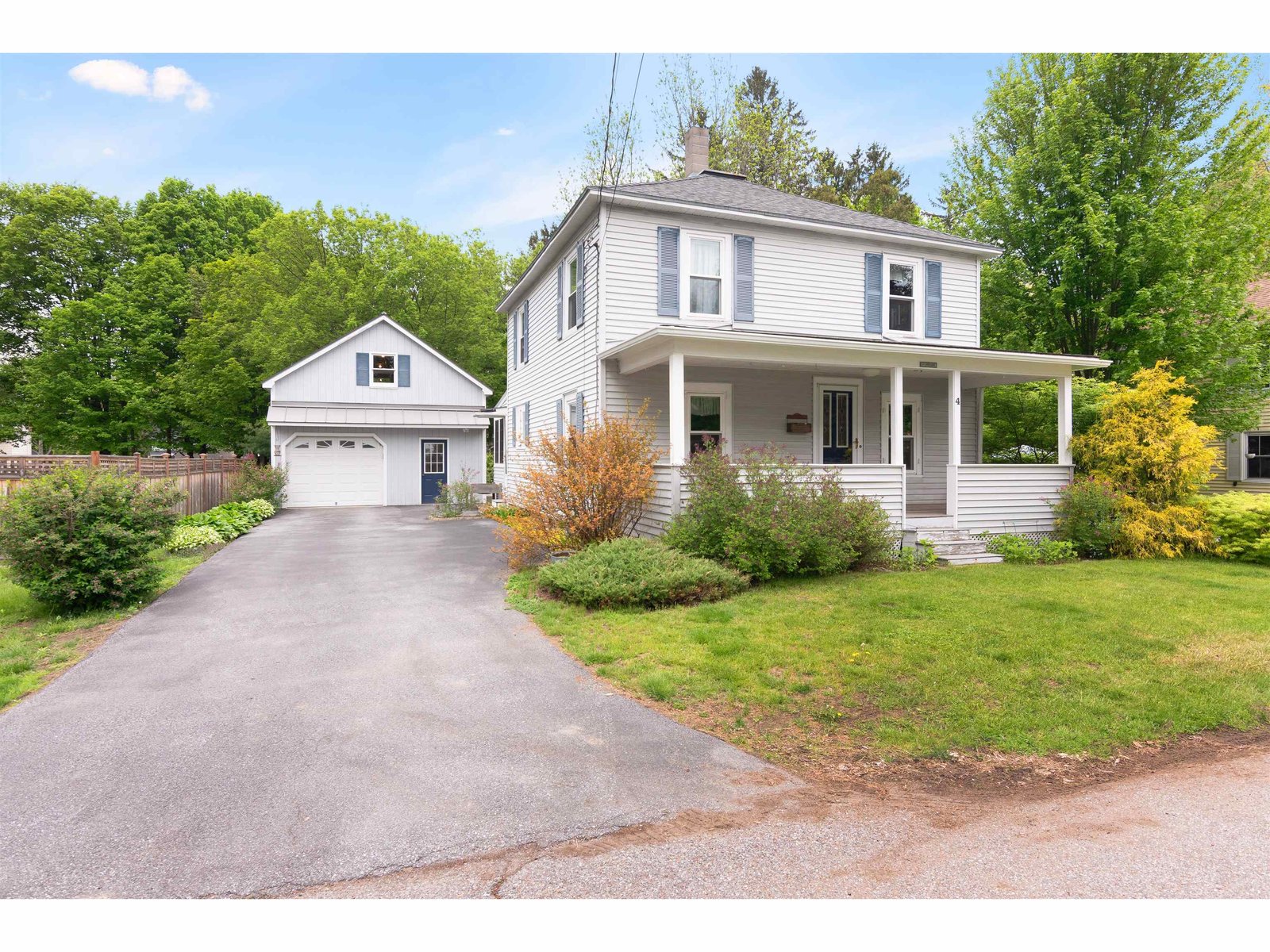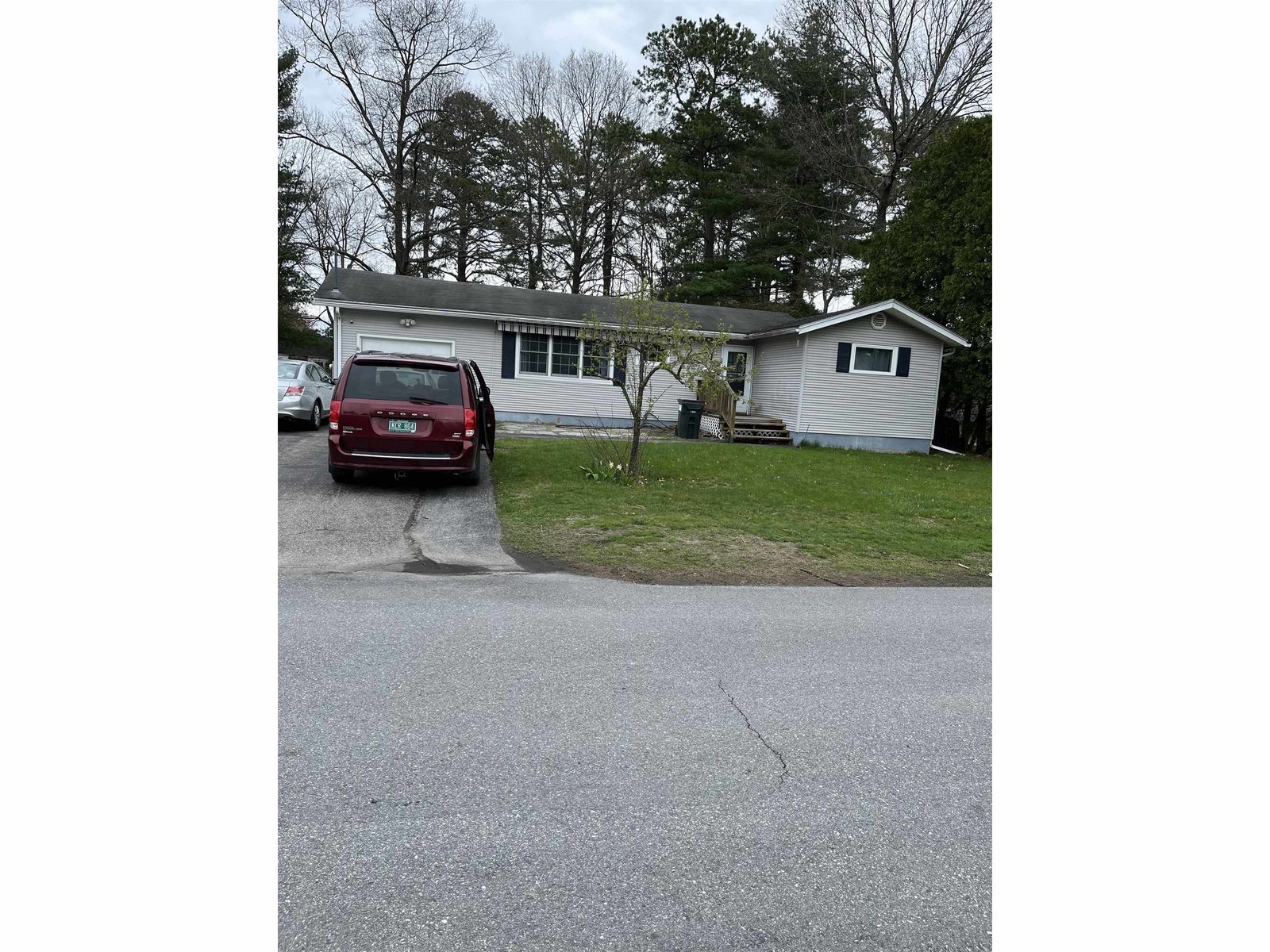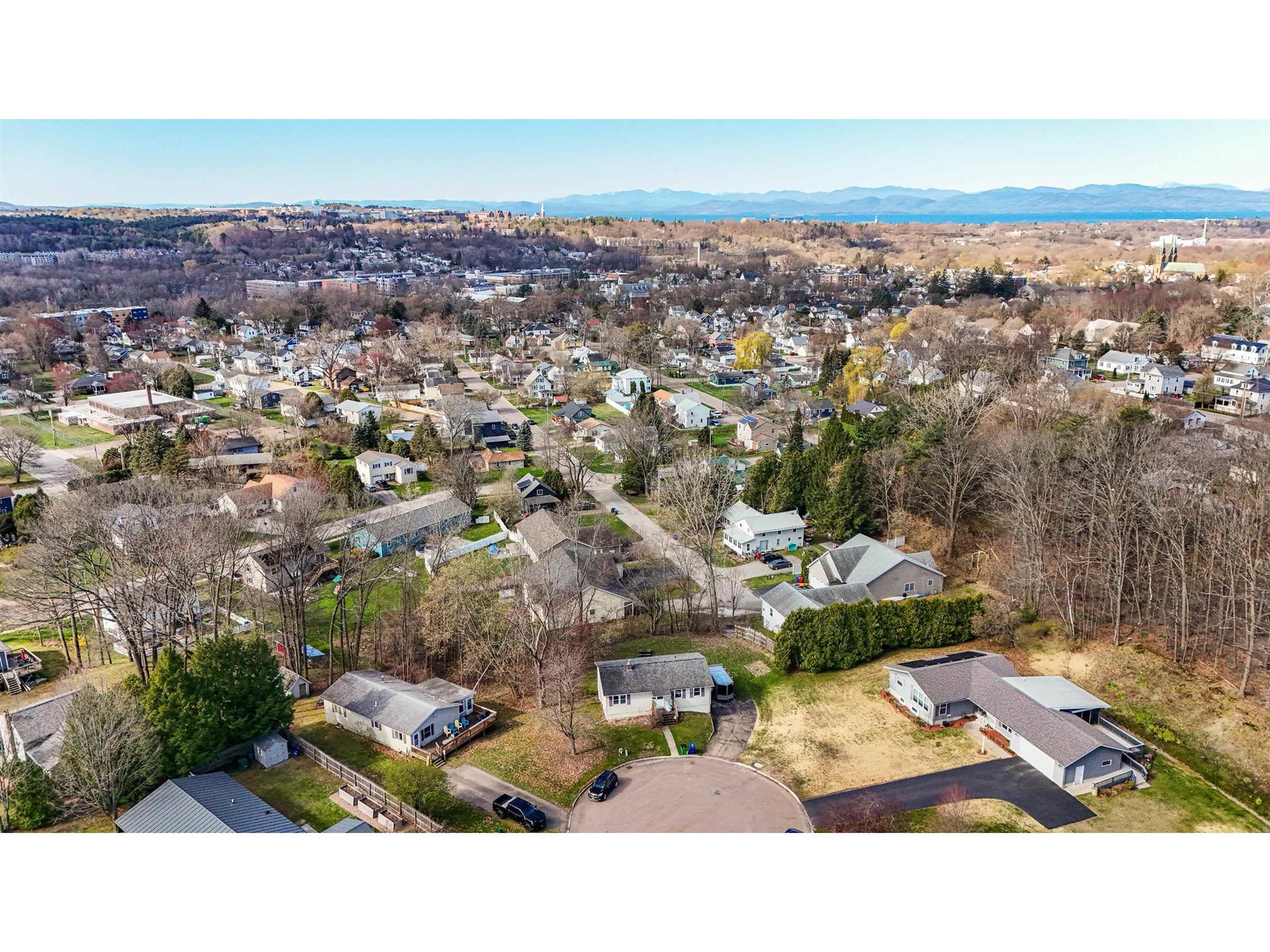Sold Status
$445,500 Sold Price
House Type
3 Beds
2 Baths
2,116 Sqft
Sold By Yellow Sign Commercial
Similar Properties for Sale
Request a Showing or More Info

Call: 802-863-1500
Mortgage Provider
Mortgage Calculator
$
$ Taxes
$ Principal & Interest
$
This calculation is based on a rough estimate. Every person's situation is different. Be sure to consult with a mortgage advisor on your specific needs.
Chittenden County
Welcome home to Loubier Drive! This beautiful 3 bedroom 2 bath raised ranch is located in a great Essex Junction neighborhood close to the Five Corners, schools and parks. The minute you enter the front door you are greeted by gorgeous hardwood floors throughout the main living space. Large sunny windows flood your living room with light. Easy flow into the big eat in kitchen with plenty of cabinets for storage and counter space abound. Stainless steel appliances and a stainless steel hood add to the style of this kitchen. Sliding glass doors give you access to the exterior deck. Enjoy yourself with company out on the deck under your custom electric awning while looking out over your large level backyard. This home also features central air conditioning, a Nutone Central Vac system and a concrete driveway. Three bright bedrooms and a full bathroom complete the main level. The finished lower level features a family room complete with a woodstove, laundry room and full bath. The bonus room could be used for office space, a game room or craft room giving you plenty of options for space. Large outbuilding/shed in the backyard has water, electricity & heat making it perfect for more storage or a workshop. New roof in 2016; new siding, windows & deck in 2017. Central location in the Village near the Five Corners, shopping, restaurants, schools and parks make yourself home! †
Property Location
Property Details
| Sold Price $445,500 | Sold Date Nov 10th, 2021 | |
|---|---|---|
| List Price $399,900 | Total Rooms 5 | List Date Sep 9th, 2021 |
| MLS# 4881817 | Lot Size 0.490 Acres | Taxes $7,456 |
| Type House | Stories 2 | Road Frontage 101 |
| Bedrooms 3 | Style Raised Ranch, Neighborhood | Water Frontage |
| Full Bathrooms 1 | Finished 2,116 Sqft | Construction No, Existing |
| 3/4 Bathrooms 1 | Above Grade 1,236 Sqft | Seasonal No |
| Half Bathrooms 0 | Below Grade 880 Sqft | Year Built 1975 |
| 1/4 Bathrooms 0 | Garage Size 1 Car | County Chittenden |
| Interior FeaturesCentral Vacuum, Ceiling Fan, Dining Area, Natural Light, Laundry - Basement |
|---|
| Equipment & AppliancesRange-Gas, Washer, Exhaust Hood, Dishwasher, Refrigerator, Dryer, Smoke Detector |
| Dining Room 9'4" x 11'3", 1st Floor | Kitchen 14'3" x 11'3", 1st Floor | Family Room 13'8" x 15'9", 1st Floor |
|---|---|---|
| Bath - Full 1st Floor | Primary Bedroom 15'9" x 11'2", 1st Floor | Bedroom 9'11" x 10'8", 1st Floor |
| Bedroom 12'8" x 9'11", 1st Floor | Mudroom 8'3" x 6'7", Basement | Family Room 14'8" x 26'10", Basement |
| Bath - 3/4 4th Floor | Bonus Room 12'9" x 11'6", Basement |
| ConstructionWood Frame |
|---|
| BasementInterior, Partially Finished, Interior Stairs, Daylight, Full, Walkout |
| Exterior FeaturesDeck, Outbuilding |
| Exterior Vinyl Siding | Disability Features Bathrm w/tub, 1st Floor Bedroom, 1st Floor Full Bathrm, Bathroom w/Tub |
|---|---|
| Foundation Concrete | House Color |
| Floors Tile, Carpet, Hardwood | Building Certifications |
| Roof Shingle | HERS Index |
| DirectionsFrom Route 15/Pearl Street turn onto South Summit Street; right onto West Street; right onto Loubier Drive; 2nd house on the left. |
|---|
| Lot DescriptionYes, Level, Level, Open, Sidewalks, Near Railroad, Near Bus/Shuttle, Near Public Transportatn, Near Railroad |
| Garage & Parking Direct Entry, Driveway, Garage |
| Road Frontage 101 | Water Access |
|---|---|
| Suitable Use | Water Type |
| Driveway Concrete | Water Body |
| Flood Zone No | Zoning R2 |
| School District Chittenden Central | Middle Albert D. Lawton Intermediate |
|---|---|
| Elementary Hiawatha Elementary School | High Essex High |
| Heat Fuel Gas-Natural | Excluded |
|---|---|
| Heating/Cool Central Air, Stove-Wood, Hot Water, Baseboard | Negotiable |
| Sewer Public | Parcel Access ROW |
| Water Public | ROW for Other Parcel |
| Water Heater Off Boiler | Financing |
| Cable Co Comcast | Documents Deed |
| Electric 100 Amp, Circuit Breaker(s) | Tax ID 207-066-14607 |

† The remarks published on this webpage originate from Listed By The Gardner Group of RE/MAX North Professionals via the NNEREN IDX Program and do not represent the views and opinions of Coldwell Banker Hickok & Boardman. Coldwell Banker Hickok & Boardman Realty cannot be held responsible for possible violations of copyright resulting from the posting of any data from the NNEREN IDX Program.

 Back to Search Results
Back to Search Results










