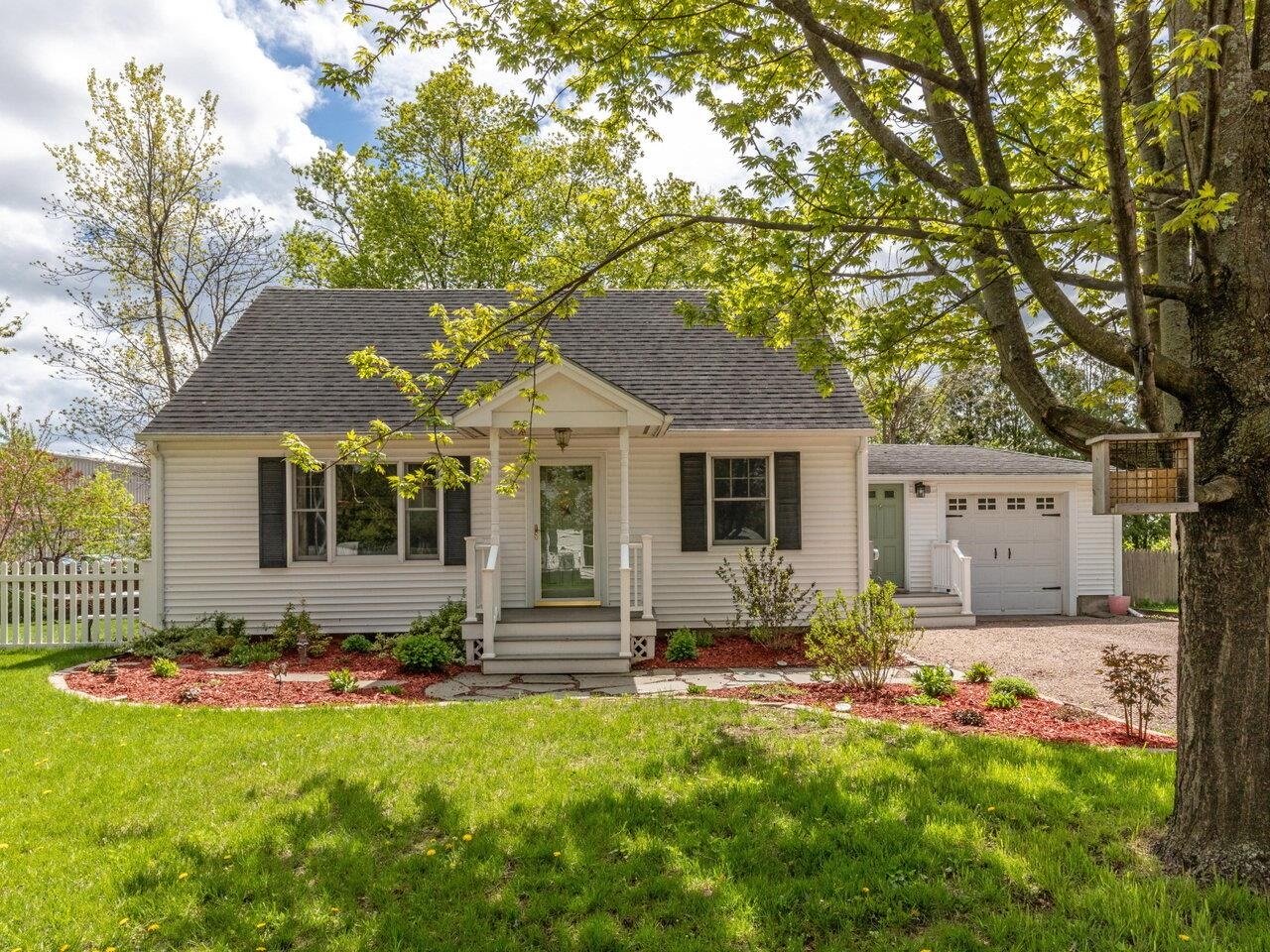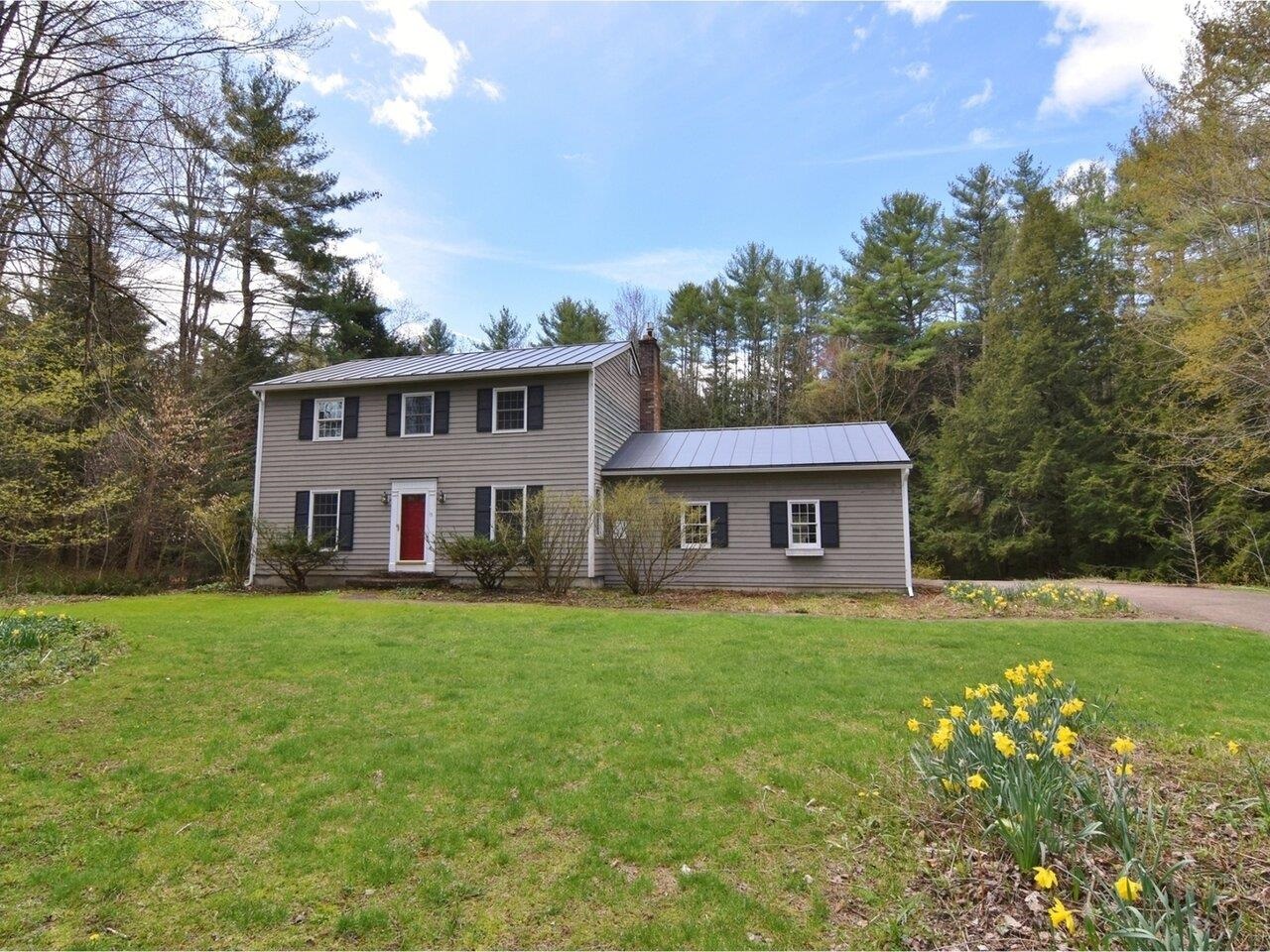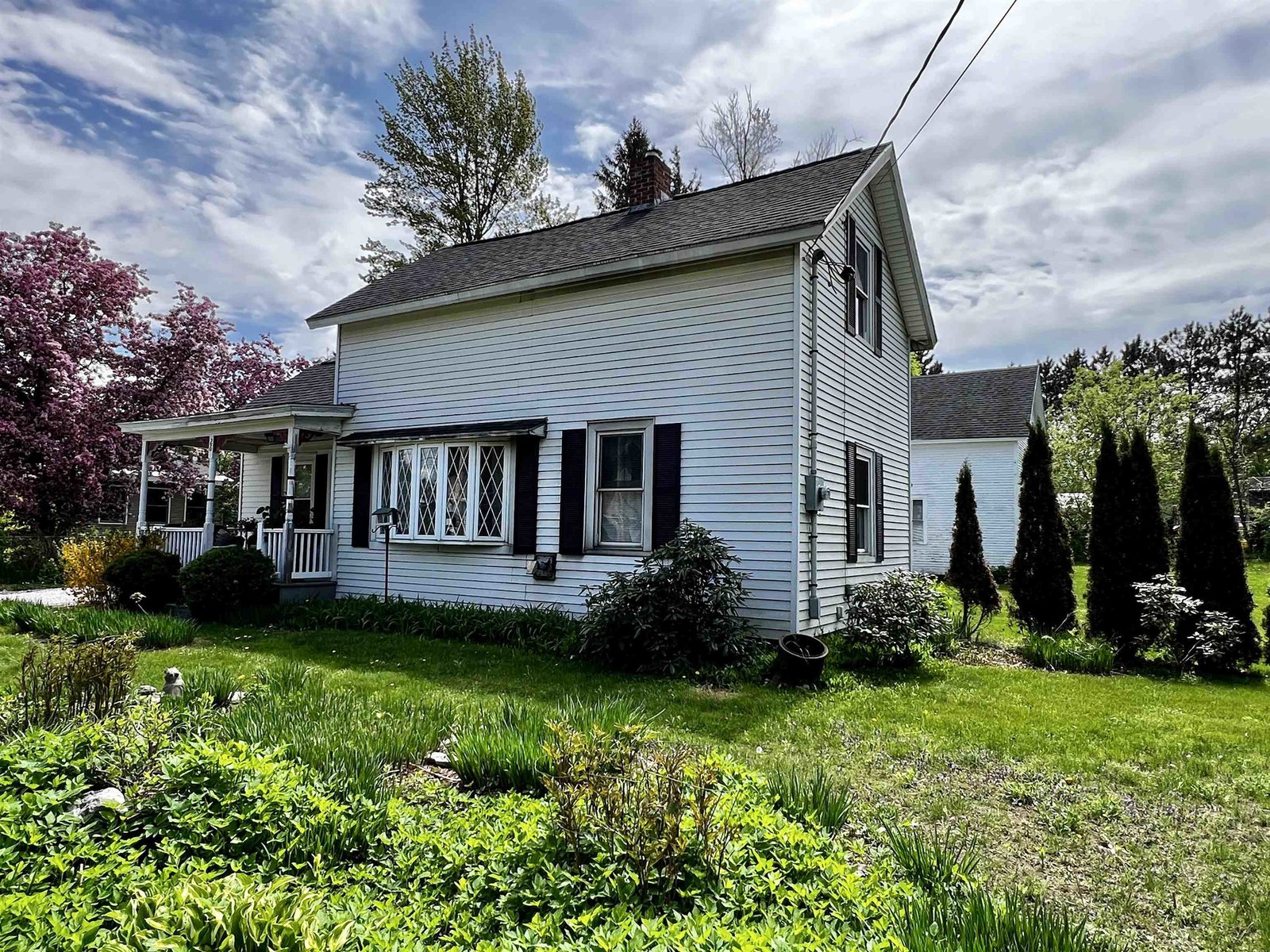Sold Status
$405,000 Sold Price
House Type
3 Beds
3 Baths
2,340 Sqft
Sold By The Real Estate Company of Vermont, LLC
Similar Properties for Sale
Request a Showing or More Info

Call: 802-863-1500
Mortgage Provider
Mortgage Calculator
$
$ Taxes
$ Principal & Interest
$
This calculation is based on a rough estimate. Every person's situation is different. Be sure to consult with a mortgage advisor on your specific needs.
Chittenden County
Enjoy your very own Private Oasis on this secluded hillside lot to take in all that nature has to offer, yet in the heart of the desirable neighborhood of Pinewood Manor. This 3 bedroom plus den, 3 bath ranch home has 2 living areas. It is well maintained and recently remodeled including newer tile and wood flooring on main level. Natural stone hearth with gas fireplace. Both main level baths have been updated with custom tiled shower/bath. A wood stove is in the spacious finished space in the walk-out basement that has potential for an in-law suite with direct access to beautifully landscaped gardens, dining and fire pit area on patio. Oversized shed for all your storage needs! Great community with convenience to walking trails, shopping and parks. Neighborhood pool available with a voluntary association that creates a place you would love to call home. All new windows 2012, new vinyl siding 2017, high efficiency gas boiler with on demand water 2019. Move in ready! †
Property Location
Property Details
| Sold Price $405,000 | Sold Date Nov 30th, 2020 | |
|---|---|---|
| List Price $387,500 | Total Rooms 8 | List Date Sep 9th, 2020 |
| MLS# 4827584 | Lot Size 1.010 Acres | Taxes $5,638 |
| Type House | Stories 1 | Road Frontage 100 |
| Bedrooms 3 | Style Walkout Lower Level, Ranch, Near Public Transportatn | Water Frontage |
| Full Bathrooms 1 | Finished 2,340 Sqft | Construction No, Existing |
| 3/4 Bathrooms 2 | Above Grade 1,560 Sqft | Seasonal No |
| Half Bathrooms 0 | Below Grade 780 Sqft | Year Built 1976 |
| 1/4 Bathrooms 0 | Garage Size 2 Car | County Chittenden |
| Interior FeaturesCeiling Fan, Fireplace - Gas, Fireplaces - 1, Hearth, Kitchen/Dining, Primary BR w/ BA, Laundry - Basement |
|---|
| Equipment & AppliancesRefrigerator, Range-Gas, Dishwasher, Microwave, Attic Fan, , Wood Stove |
| Kitchen 14 x 10, 1st Floor | Dining Room 14 x 10, 1st Floor | Living Room 21 x 11, 1st Floor |
|---|---|---|
| Primary Bedroom 18 x 11, 1st Floor | Bedroom 14 x 11, 1st Floor | Bedroom 13 x 11, 1st Floor |
| Family Room 22 x 15, Basement | Den 12 x 14, Basement | Bonus Room 10 x 6, Basement |
| ConstructionWood Frame |
|---|
| BasementInterior, Concrete, Partially Finished, Interior Stairs, Walkout |
| Exterior FeaturesDeck, Fence - Partial, Garden Space, Natural Shade, Patio, Shed, Windows - Double Pane, Windows - Energy Star, Windows - Low E |
| Exterior Brick, Vinyl Siding | Disability Features One-Level Home |
|---|---|
| Foundation Concrete, Block | House Color Brown |
| Floors Vinyl, Tile, Wood | Building Certifications |
| Roof Shingle-Architectural | HERS Index |
| DirectionsFrom Essex through 5 Corners, continue on Route 117 to left on Valleyview, then left onto Windridge to the end, then right onto Wildwood. Look for sign on property on the left up the hill. |
|---|
| Lot DescriptionUnknown, Walking Trails, Wooded, Trail/Near Trail, Subdivision, Wooded, Near Bus/Shuttle, Near Paths, Near Shopping, Neighborhood |
| Garage & Parking Attached, Auto Open, Driveway, Garage, Off-Site, On-Site |
| Road Frontage 100 | Water Access |
|---|---|
| Suitable Use | Water Type |
| Driveway Gravel | Water Body |
| Flood Zone Unknown | Zoning Residential |
| School District Essex Town School District | Middle Essex Middle School |
|---|---|
| Elementary Essex Elementary School | High Essex High |
| Heat Fuel Wood, Gas-Natural | Excluded Not attached cherrywood kitchen island & matching shelf. The cherrywood vanity in master to be replaced by closing. |
|---|---|
| Heating/Cool Mini Split, Multi Zone, Baseboard, Stove - Wood | Negotiable |
| Sewer 1000 Gallon, Concrete, Leach Field - Conventionl | Parcel Access ROW |
| Water Public | ROW for Other Parcel |
| Water Heater Domestic, On Demand | Financing |
| Cable Co | Documents Septic Design, Deed, Property Disclosure, Plot Plan, Septic Design, State Wastewater Permit, Tax Map |
| Electric Circuit Breaker(s) | Tax ID 207-067-13067 |

† The remarks published on this webpage originate from Listed By Tracie Carlos of RE/MAX North Professionals via the NNEREN IDX Program and do not represent the views and opinions of Coldwell Banker Hickok & Boardman. Coldwell Banker Hickok & Boardman Realty cannot be held responsible for possible violations of copyright resulting from the posting of any data from the NNEREN IDX Program.

 Back to Search Results
Back to Search Results










