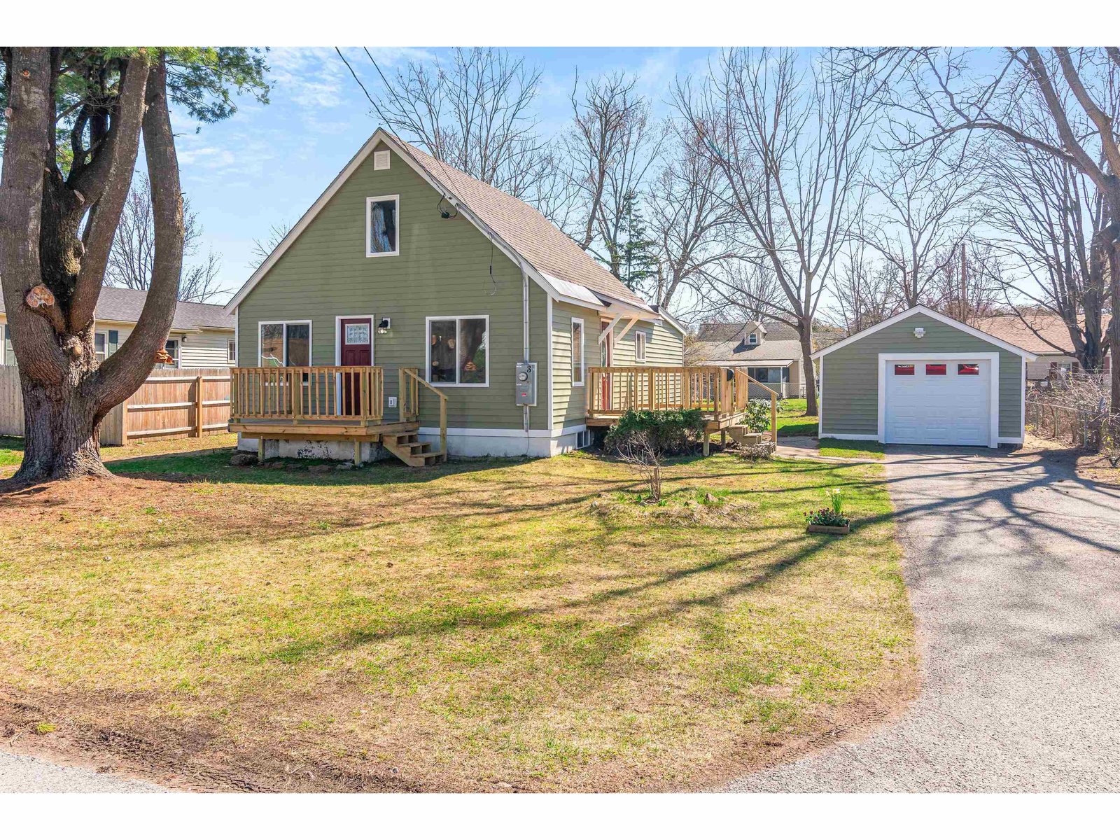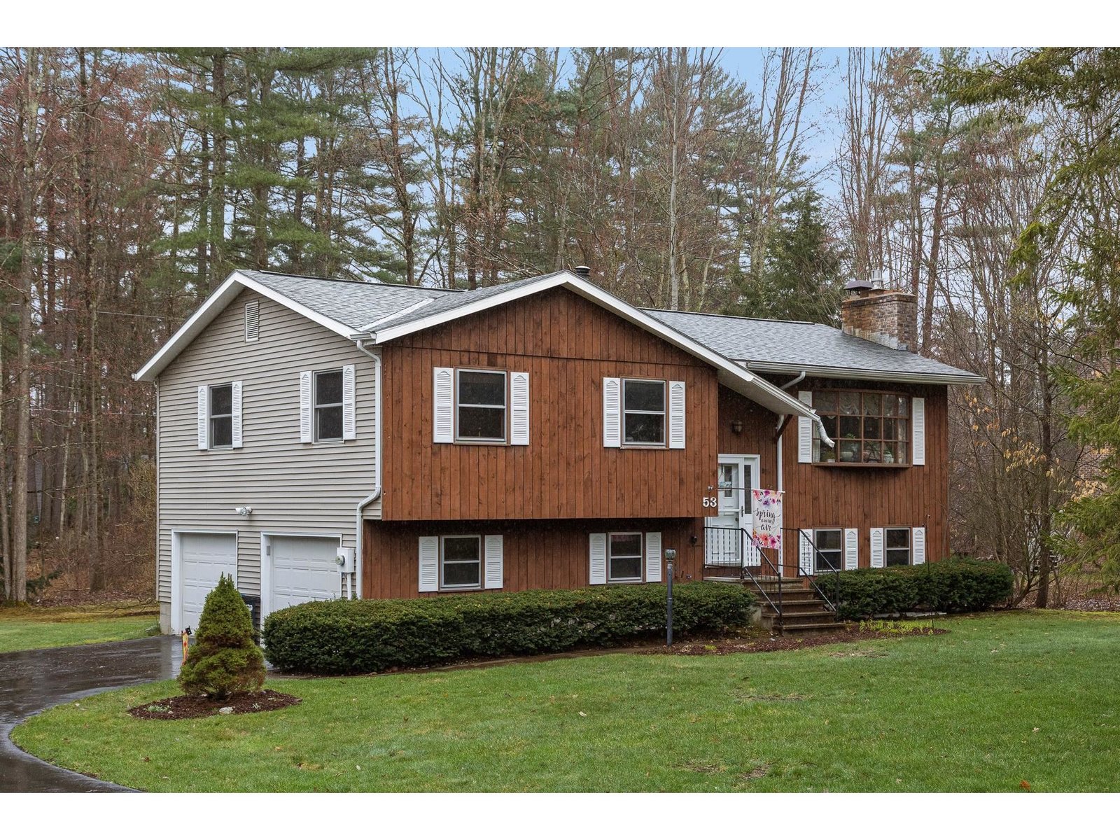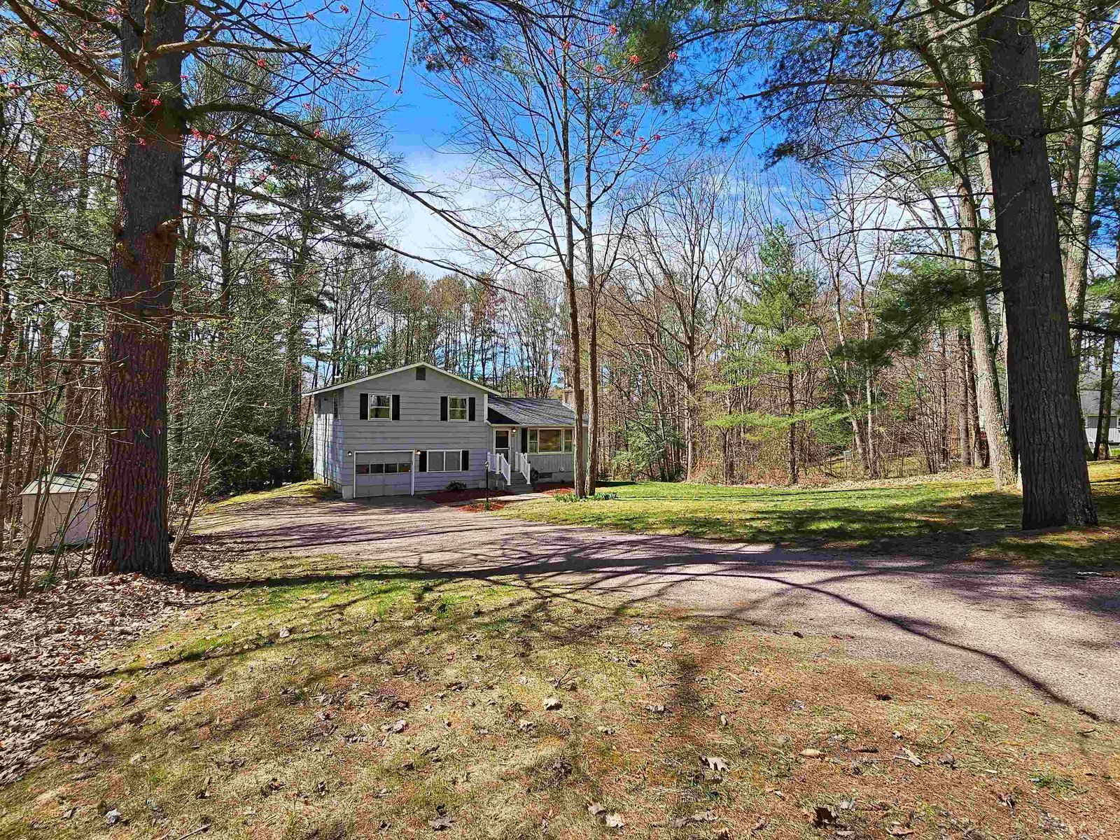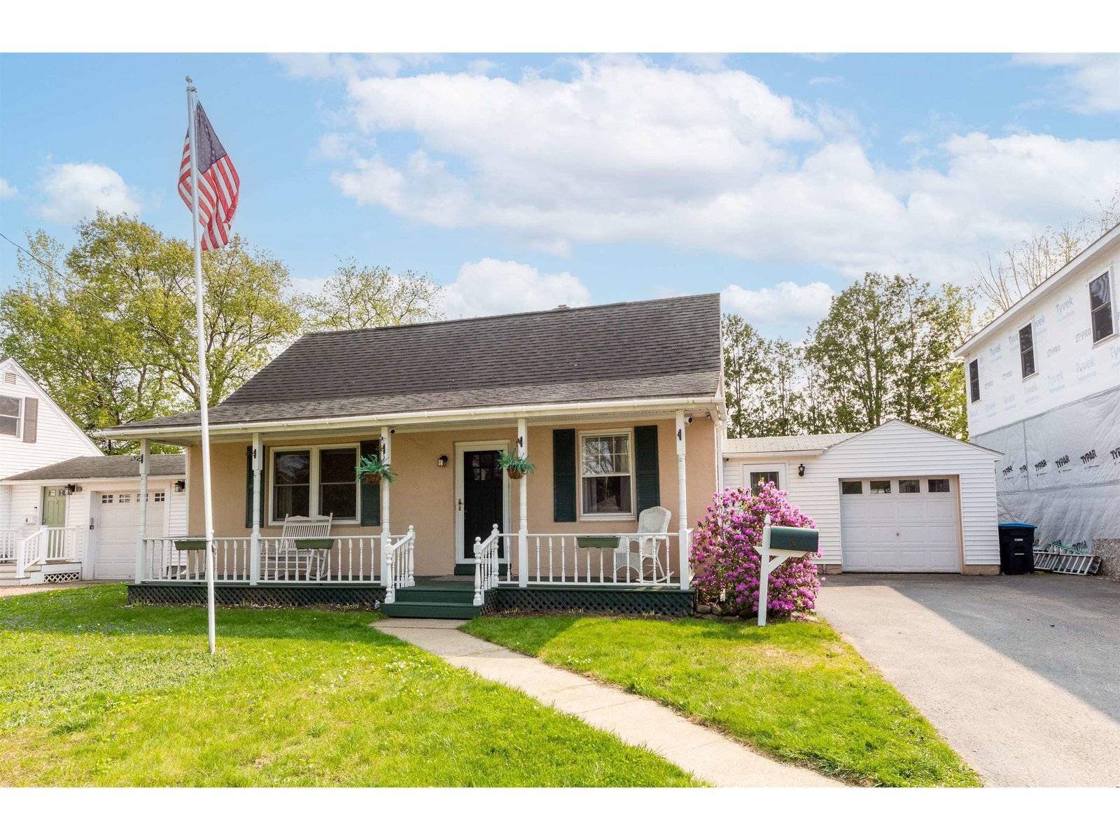4 East Williams Street Essex Junction, Vermont 05452 MLS# 4951964
 Back to Search Results
Next Property
Back to Search Results
Next Property
Sold Status
$500,000 Sold Price
House Type
3 Beds
2 Baths
1,751 Sqft
Sold By Julie Lamoreaux of Coldwell Banker Hickok and Boardman
Similar Properties for Sale
Request a Showing or More Info

Call: 802-863-1500
Mortgage Provider
Mortgage Calculator
$
$ Taxes
$ Principal & Interest
$
This calculation is based on a rough estimate. Every person's situation is different. Be sure to consult with a mortgage advisor on your specific needs.
Chittenden County
Make yourself at home in this meticulously maintained 3-bedroom home on a private dead-end street! A charming front porch welcomes you home, where you can sit and enjoy the summer breeze. This cape-style home offers an easy layout connecting the main living spaces with beautiful hardwood flooring throughout. The living room has plenty of space for an oversized sectional while the adjoining dining room is sunny and bright with 2 walls of windows. You’ll love working in the nicely laid-out kitchen with stainless steel appliances, plenty of cabinet & counter space and access to your sizable back deck for summertime grilling and entertaining. There’s a bedroom and a full bathroom on the main level and 2 bedrooms with a ¾ bathroom on the second level offering you plenty of space to spread out. Exciting updates include a brand new washer, newer dryer, a brand new water heater, new dryer vent, updated light fixtures, mini splits on the second floor and more! The lower level has additional finished living space with a family room, office or whatever suits your needs. Outside, your fenced-in backyard offers privacy while you enjoy your patio and good-sized yard with a newer shed and space for a garden. Great location in a convenient Essex Junction neighborhood that connects directly to Pearl Street Park and is just minutes away from many local amenities including shopping, dining, schools and the Champlain Valley Fairgrounds! †
Property Location
Property Details
| Sold Price $500,000 | Sold Date Jul 7th, 2023 | |
|---|---|---|
| List Price $430,000 | Total Rooms 5 | List Date May 10th, 2023 |
| MLS# 4951964 | Lot Size 0.170 Acres | Taxes $5,438 |
| Type House | Stories 1 1/2 | Road Frontage 66 |
| Bedrooms 3 | Style Cape | Water Frontage |
| Full Bathrooms 1 | Finished 1,751 Sqft | Construction No, Existing |
| 3/4 Bathrooms 1 | Above Grade 1,421 Sqft | Seasonal No |
| Half Bathrooms 0 | Below Grade 330 Sqft | Year Built 1950 |
| 1/4 Bathrooms 0 | Garage Size 1 Car | County Chittenden |
| Interior FeaturesDining Area, Kitchen Island, Laundry - 1st Floor |
|---|
| Equipment & AppliancesRange-Electric, Washer, Microwave, Dishwasher, Refrigerator, Dryer, Mini Split, Other, Forced Air, Mini Split |
| Living Room 16'6" x 10'11", 1st Floor | Dining Room 11'0" x 9'10", 1st Floor | Kitchen 11'6" x 10'2", 1st Floor |
|---|---|---|
| Bedroom 11'0" x 9'11", 1st Floor | Bedroom 13'2" x 12'4", 2nd Floor | Bedroom 13'8" x 10'2", 2nd Floor |
| Family Room 19'1" x 10'7", Basement | Office/Study 11'10" x 9'11", Basement |
| ConstructionOther |
|---|
| BasementInterior, Partially Finished |
| Exterior FeaturesDeck, Porch |
| Exterior Cement, Wood Siding | Disability Features |
|---|---|
| Foundation Concrete, Block | House Color Yellow |
| Floors Vinyl, Carpet, Hardwood | Building Certifications |
| Roof Shingle-Architectural | HERS Index |
| DirectionsFrom Pearl Street, take Willeys Court. First right onto East Williams. Home is on the right. |
|---|
| Lot Description, City Lot |
| Garage & Parking Attached, , Driveway |
| Road Frontage 66 | Water Access |
|---|---|
| Suitable Use | Water Type |
| Driveway Paved | Water Body |
| Flood Zone Unknown | Zoning Res |
| School District NA | Middle |
|---|---|
| Elementary | High |
| Heat Fuel Electric, Gas-Natural | Excluded |
|---|---|
| Heating/Cool | Negotiable |
| Sewer Public | Parcel Access ROW |
| Water Public | ROW for Other Parcel |
| Water Heater Owned, Gas-Natural | Financing |
| Cable Co Xfinity | Documents |
| Electric Circuit Breaker(s) | Tax ID 207-066-15901 |

† The remarks published on this webpage originate from Listed By The Malley Group of KW Vermont via the NNEREN IDX Program and do not represent the views and opinions of Coldwell Banker Hickok & Boardman. Coldwell Banker Hickok & Boardman Realty cannot be held responsible for possible violations of copyright resulting from the posting of any data from the NNEREN IDX Program.












