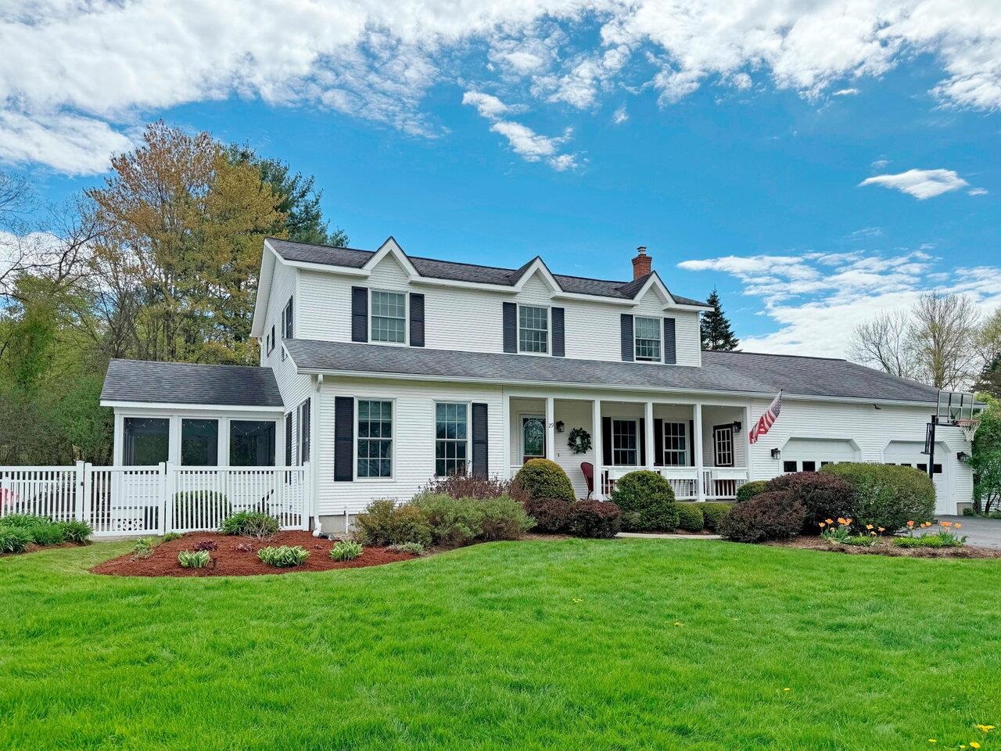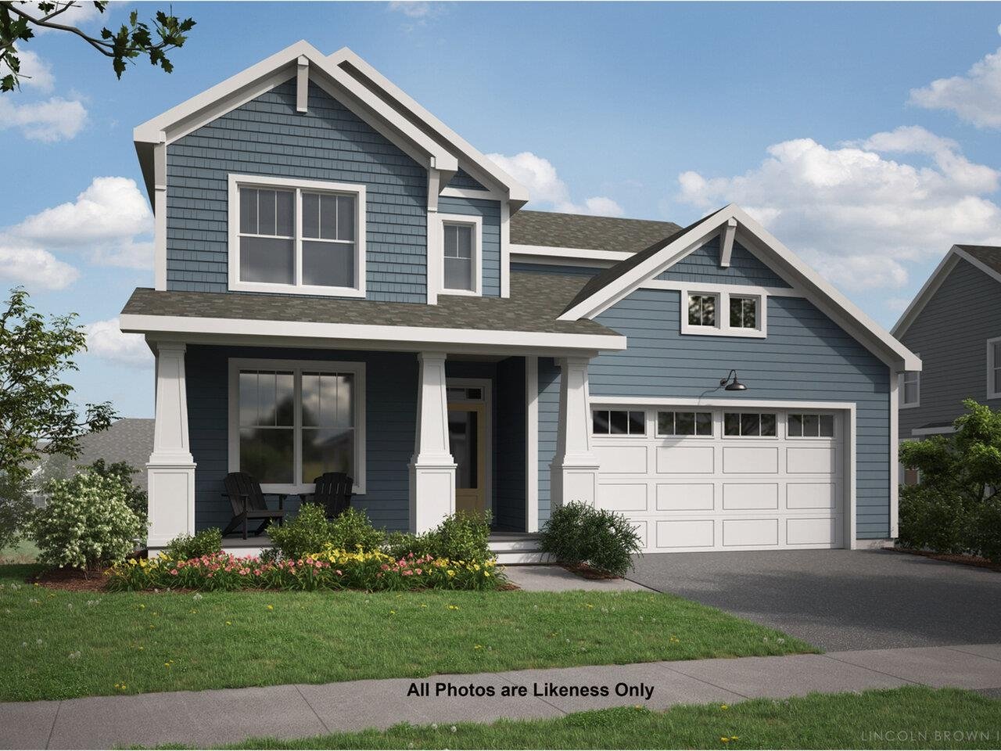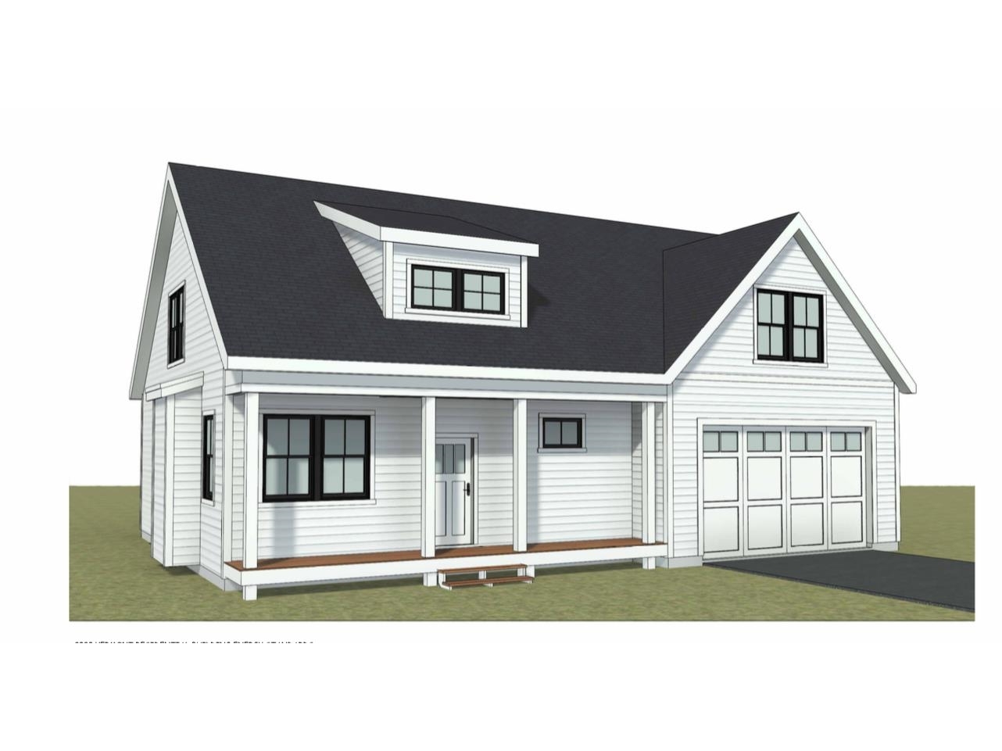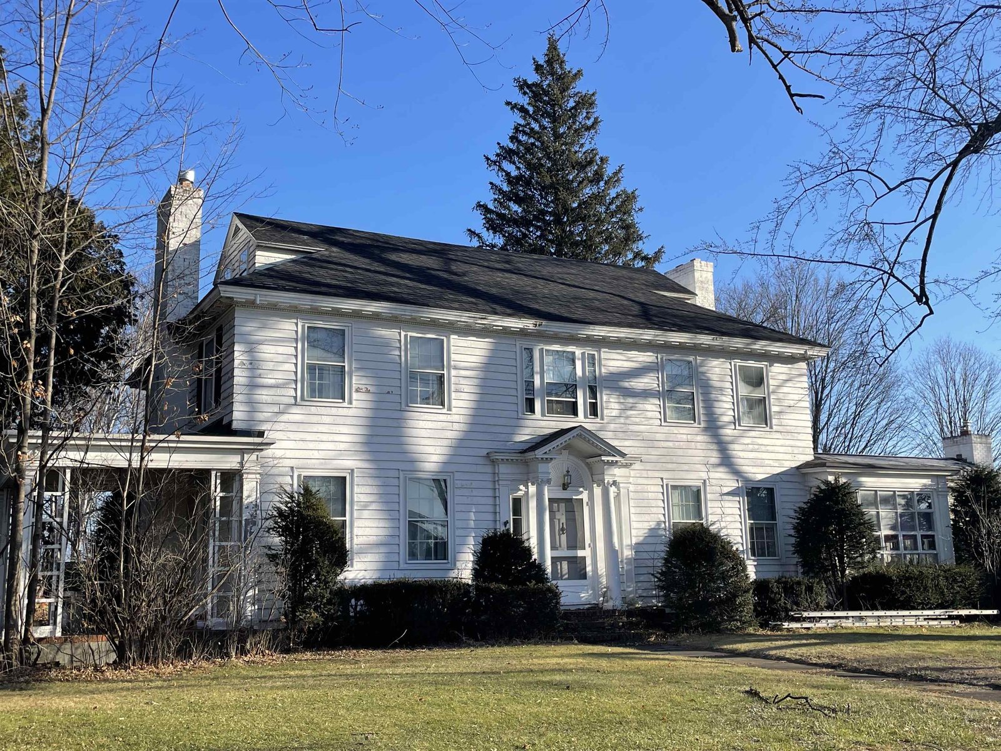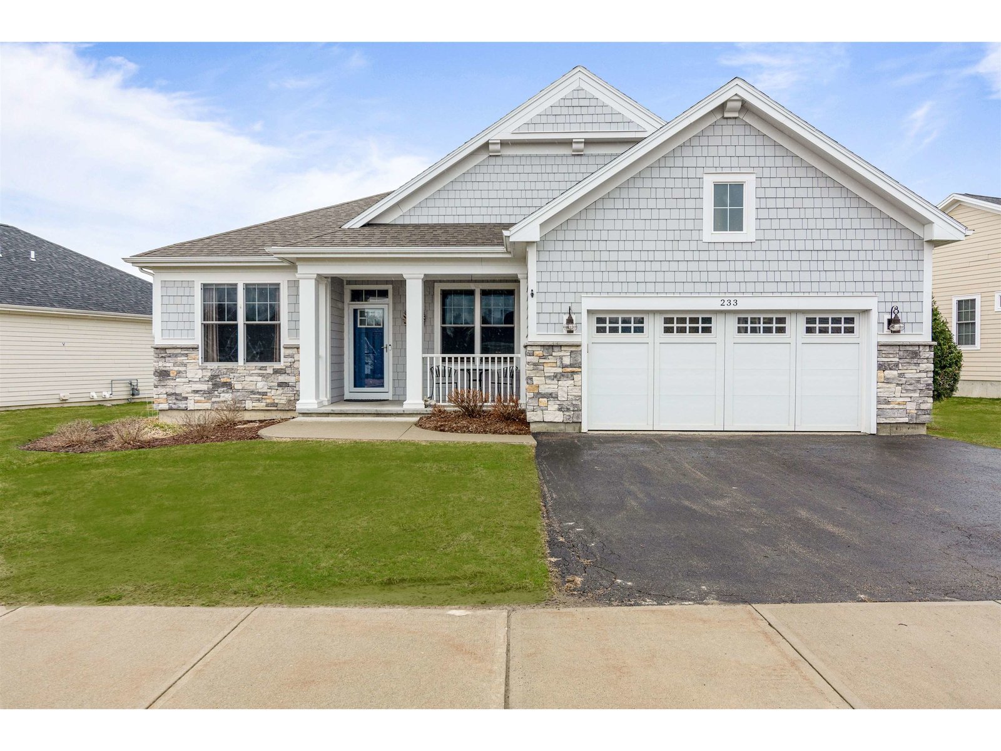Sold Status
$755,000 Sold Price
House Type
3 Beds
4 Baths
3,388 Sqft
Sold By Lipkin Audette Team of Coldwell Banker Hickok and Boardman
Similar Properties for Sale
Request a Showing or More Info

Call: 802-863-1500
Mortgage Provider
Mortgage Calculator
$
$ Taxes
$ Principal & Interest
$
This calculation is based on a rough estimate. Every person's situation is different. Be sure to consult with a mortgage advisor on your specific needs.
Chittenden County
Combining modern elegance with old world beauty, this stately Federal style colonial with almost 3,400 sqft of living space sits in an exceptional cul-de-sac location making it a standout property in the area. The elegant entryway welcomes you with beautifully refinished Brazilian cherry floors, 9’ ceilings, arched doorways and custom paint throughout. The heart of the home is the magnificent kitchen featuring a colossal center island, stone and granite countertops, updated ss appliances & pantry. Timeless French doors separate the living and family rooms while the full bath and office with custom cabinetry offer flexibility to accommodate various lifestyle needs. The dining area w/new slider walks out to huge deck, great for bbqs! Upstairs, space is no issue with the 3 oversized bedrooms, including a primary suite w/walk-in closet & bath w/jetted tub, shower, & dual vanities. Another full bath w/laundry completes the second floor. The lower level boasts a large rec room, convenient ¾ bath, & bonus room. Storage galore due to ample closets, basement, & the oversized 2-car garage w/storage above. For utmost convenience enjoy central vac, nat gas radiant floor heating, lots of new lighting, 7 new Marvin windows, generator hookup, bulkhead, and newly paved drive! The gorgeous .65A lot w/shed is ideal for a pool, gardening, play, & sunsets! This haven of elegance is mins to local dining, parks, schools, shopping, & theater! Only 15 mins to the hospital, airport, & Lake Champlain! †
Property Location
Property Details
| Sold Price $755,000 | Sold Date Jan 16th, 2024 | |
|---|---|---|
| List Price $770,000 | Total Rooms 9 | List Date Oct 6th, 2023 |
| MLS# 4973259 | Lot Size 0.650 Acres | Taxes $10,873 |
| Type House | Stories 2 | Road Frontage 160 |
| Bedrooms 3 | Style Federal, Colonial | Water Frontage |
| Full Bathrooms 3 | Finished 3,388 Sqft | Construction No, Existing |
| 3/4 Bathrooms 1 | Above Grade 2,700 Sqft | Seasonal No |
| Half Bathrooms 0 | Below Grade 688 Sqft | Year Built 2004 |
| 1/4 Bathrooms 0 | Garage Size 2 Car | County Chittenden |
| Interior FeaturesCentral Vacuum, Blinds, Ceiling Fan, Kitchen Island, Primary BR w/ BA, Storage - Indoor, Walk-in Closet, Whirlpool Tub, Laundry - 2nd Floor |
|---|
| Equipment & AppliancesRange-Electric, Washer, Dishwasher, Disposal, Refrigerator, Microwave, Dryer |
| Kitchen 15'9 x 12'2, 1st Floor | Dining Room 12'2 x 11, 1st Floor | Family Room 16 x 12'2, 1st Floor |
|---|---|---|
| Living Room 16'4 x 12'2, 1st Floor | Office/Study 14'10 x 11'8, 1st Floor | Primary BR Suite 20 x 15, 2nd Floor |
| Bedroom 17'7 x 12'3, 2nd Floor | Bedroom 17'2 x 13'8, 2nd Floor | Rec Room 22'9 x 15, Basement |
| Other Basement | Bath - Full 1st Floor | Bath - Full 2nd Floor |
| Bath - Full 2nd Floor | Bath - 3/4 Basement |
| ConstructionWood Frame |
|---|
| BasementInterior, Bulkhead, Storage Space, Concrete, Partially Finished, Sump Pump, Interior Stairs, Full |
| Exterior FeaturesDeck, Porch, Shed |
| Exterior Vinyl Siding | Disability Features Bathrm w/tub, 1st Floor Full Bathrm, Hard Surface Flooring |
|---|---|
| Foundation Concrete | House Color |
| Floors Tile, Hardwood | Building Certifications |
| Roof Shingle-Architectural | HERS Index |
| DirectionsRt 15, left on Educational Dr, right on Drury, at top on cul-de-sac. |
|---|
| Lot DescriptionUnknown, Level, Landscaped, Sidewalks, Cul-De-Sac, Near Golf Course, Near Shopping, Neighborhood |
| Garage & Parking Attached, Auto Open, Direct Entry, Storage Above |
| Road Frontage 160 | Water Access |
|---|---|
| Suitable Use | Water Type |
| Driveway Paved | Water Body |
| Flood Zone Unknown | Zoning R |
| School District Essex Westford School District | Middle Albert D. Lawton Intermediate |
|---|---|
| Elementary | High Essex High |
| Heat Fuel Gas-Natural | Excluded |
|---|---|
| Heating/Cool None, Multi Zone, Radiant Floor | Negotiable |
| Sewer Public | Parcel Access ROW |
| Water Public | ROW for Other Parcel |
| Water Heater Gas-Natural | Financing |
| Cable Co Xfinity | Documents |
| Electric Circuit Breaker(s) | Tax ID 207-066-12038 |

† The remarks published on this webpage originate from Listed By The Signature Realty Group of Signature Properties of Vermont via the NNEREN IDX Program and do not represent the views and opinions of Coldwell Banker Hickok & Boardman. Coldwell Banker Hickok & Boardman Realty cannot be held responsible for possible violations of copyright resulting from the posting of any data from the NNEREN IDX Program.

 Back to Search Results
Back to Search Results