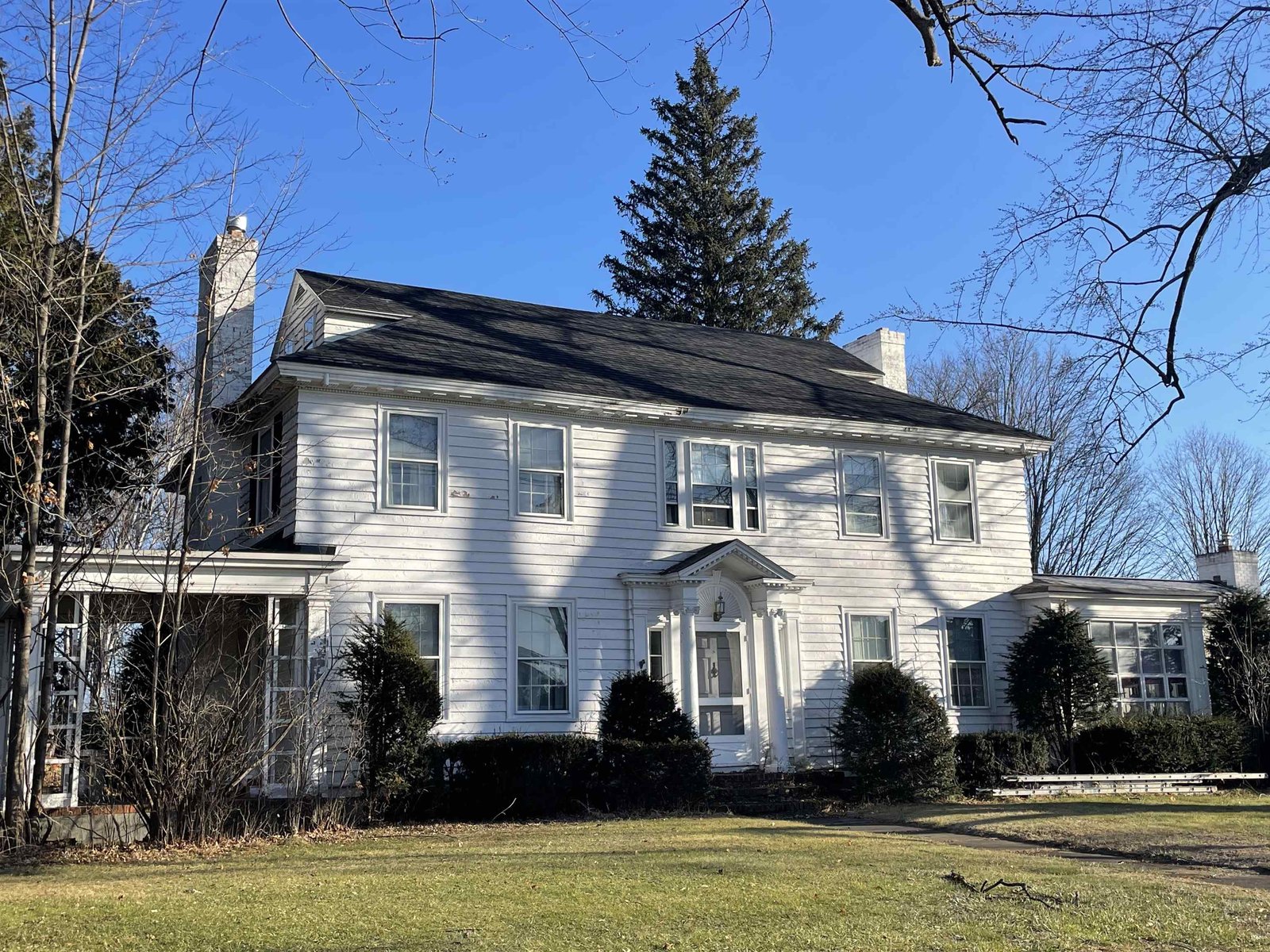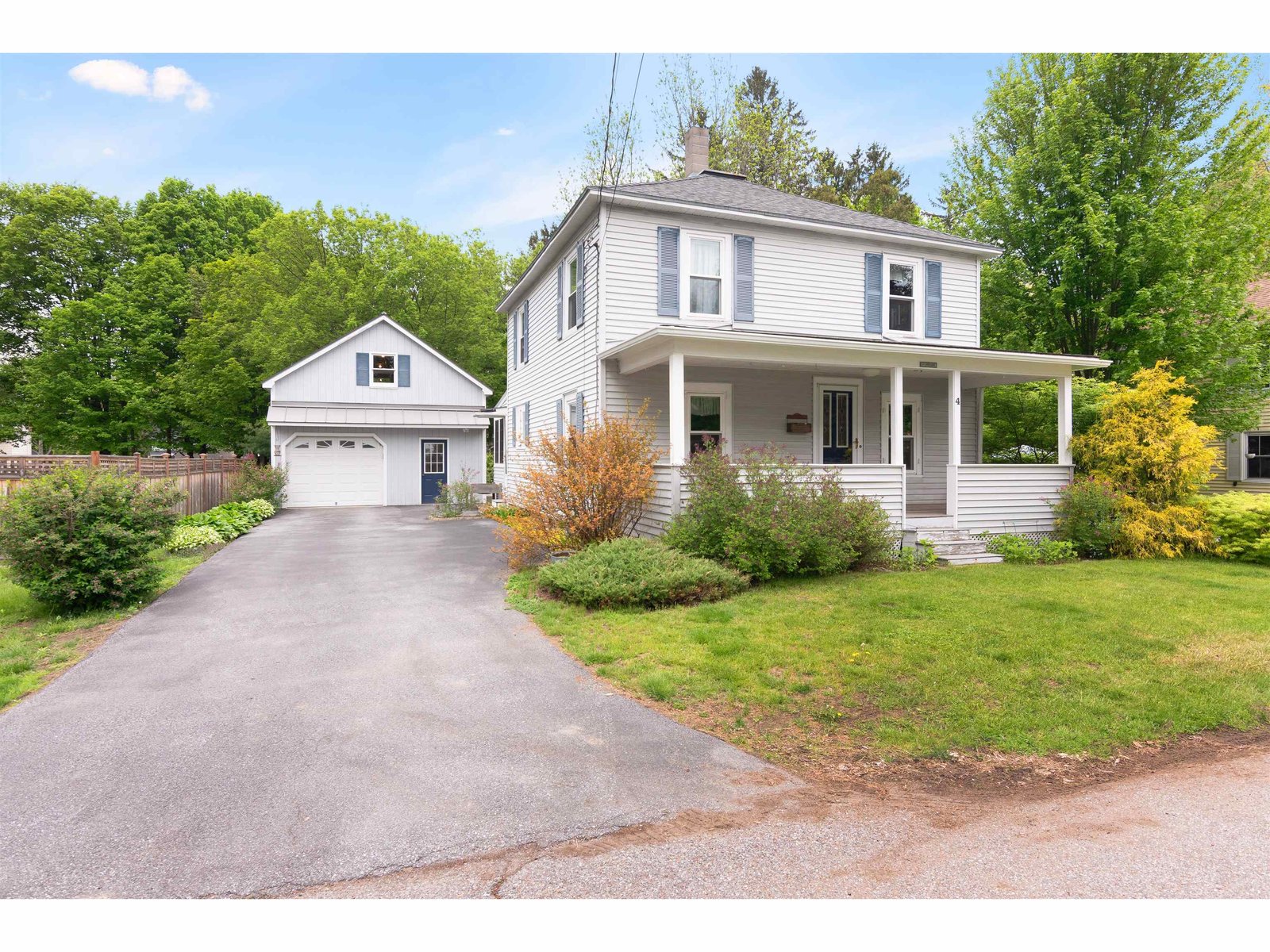Sold Status
$575,000 Sold Price
House Type
5 Beds
3 Baths
3,806 Sqft
Sold By Carol Audette of Coldwell Banker Hickok and Boardman
Similar Properties for Sale
Request a Showing or More Info

Call: 802-863-1500
Mortgage Provider
Mortgage Calculator
$
$ Taxes
$ Principal & Interest
$
This calculation is based on a rough estimate. Every person's situation is different. Be sure to consult with a mortgage advisor on your specific needs.
Chittenden County
Step back in time when homes were built with the highest quality workmanship & materials. This 1906 Historic Victorian displays beautiful architectural details throughout. The condition of this home reflects a pride of ownership that dates back to its beginning; most of the original fixtures are still in place while major systems have been efficiently updated including insulation, windows, wiring, roofs, heating system, & fresh exterior paint. Property includes a separate carriage barn w/2 charming apartments built in 2001 generating income of $23,400/year, equaling $1950 mthly towards mortgage payments. Village living allows you to park the car & walk to schools, parks & rec fields, restaurants, farmers market & more. This versatile property has many possible uses: in-law, au pair, B&B, home office or small business. The original woodwork, carved mantle, butler's pantry, built-ins, stained glass windows & pocket doors are some of the truly special features in this wonderful property! †
Property Location
Property Details
| Sold Price $575,000 | Sold Date Nov 14th, 2012 | |
|---|---|---|
| List Price $569,000 | Total Rooms 11 | List Date Mar 10th, 2012 |
| MLS# 4139939 | Lot Size 0.350 Acres | Taxes $10,785 |
| Type House | Stories 2 | Road Frontage 95 |
| Bedrooms 5 | Style Victorian, Historic Vintage, Carriage | Water Frontage |
| Full Bathrooms 2 | Finished 3,806 Sqft | Construction , Existing |
| 3/4 Bathrooms 0 | Above Grade 3,806 Sqft | Seasonal No |
| Half Bathrooms 1 | Below Grade 0 Sqft | Year Built 1906 |
| 1/4 Bathrooms 0 | Garage Size 3 Car | County Chittenden |
| Interior FeaturesCedar Closet, Ceiling Fan, Fireplace - Wood, Lead/Stain Glass, Living/Dining, Primary BR w/ BA, Natural Woodwork, Walk-in Closet, Walk-in Pantry, Laundry - 1st Floor |
|---|
| Equipment & AppliancesRange-Gas, Washer, Dishwasher, Disposal, Refrigerator, Dryer, , CO Detector, Security System, Smoke Detectr-Batt Powrd, Wood Stove |
| Kitchen 12 x 28, 1st Floor | Dining Room 12 x 14, 1st Floor | Living Room 15 x 16, 1st Floor |
|---|---|---|
| Family Room 15 x 16, 1st Floor | Office/Study 12 x 15, 1st Floor | Utility Room 9 x 10, 1st Floor |
| Primary Bedroom 16 x 16, 2nd Floor | Bedroom 15 x 15, 2nd Floor | Bedroom 15 x 12, 2nd Floor |
| Bedroom 15 x 15, 2nd Floor | Bedroom 27 x 9, 2nd Floor | Other 9 x 9, 2nd Floor |
| Other 8 x 10, 1st Floor |
| Construction |
|---|
| BasementInterior, Interior Stairs, Full, Exterior Stairs |
| Exterior FeaturesPorch, Porch - Enclosed, Window Screens, Windows - Storm |
| Exterior Wood, Clapboard | Disability Features 1st Floor Full Bathrm |
|---|---|
| Foundation Stone | House Color Grey |
| Floors Tile, Carpet, Ceramic Tile, Softwood, Hardwood | Building Certifications |
| Roof Slate, Shingle-Architectural, Metal | HERS Index |
| DirectionsFrom Essex Jct. 5-Corners, go east on Route 15 (Main Street), house on corner of Main and Church. |
|---|
| Lot Description, Level, Landscaped, Corner, City Lot, Near Bus/Shuttle, Village |
| Garage & Parking Detached, , 3 Parking Spaces |
| Road Frontage 95 | Water Access |
|---|---|
| Suitable Use | Water Type |
| Driveway Paved | Water Body |
| Flood Zone No | Zoning Residential - 1 |
| School District NA | Middle Albert D. Lawton Intermediate |
|---|---|
| Elementary Hiawatha Elementary School | High |
| Heat Fuel Gas-Natural | Excluded Wood / Coal Stove in Kitchen |
|---|---|
| Heating/Cool Hot Air, Baseboard | Negotiable |
| Sewer Public | Parcel Access ROW No |
| Water Public | ROW for Other Parcel No |
| Water Heater Owned, Gas-Natural | Financing |
| Cable Co | Documents Town Permit, Property Disclosure, Deed |
| Electric Circuit Breaker(s) | Tax ID 20706614366 |

† The remarks published on this webpage originate from Listed By Elizabeth Fleming of Four Seasons Sotheby\'s Int\'l Realty via the NNEREN IDX Program and do not represent the views and opinions of Coldwell Banker Hickok & Boardman. Coldwell Banker Hickok & Boardman Realty cannot be held responsible for possible violations of copyright resulting from the posting of any data from the NNEREN IDX Program.

 Back to Search Results
Back to Search Results









