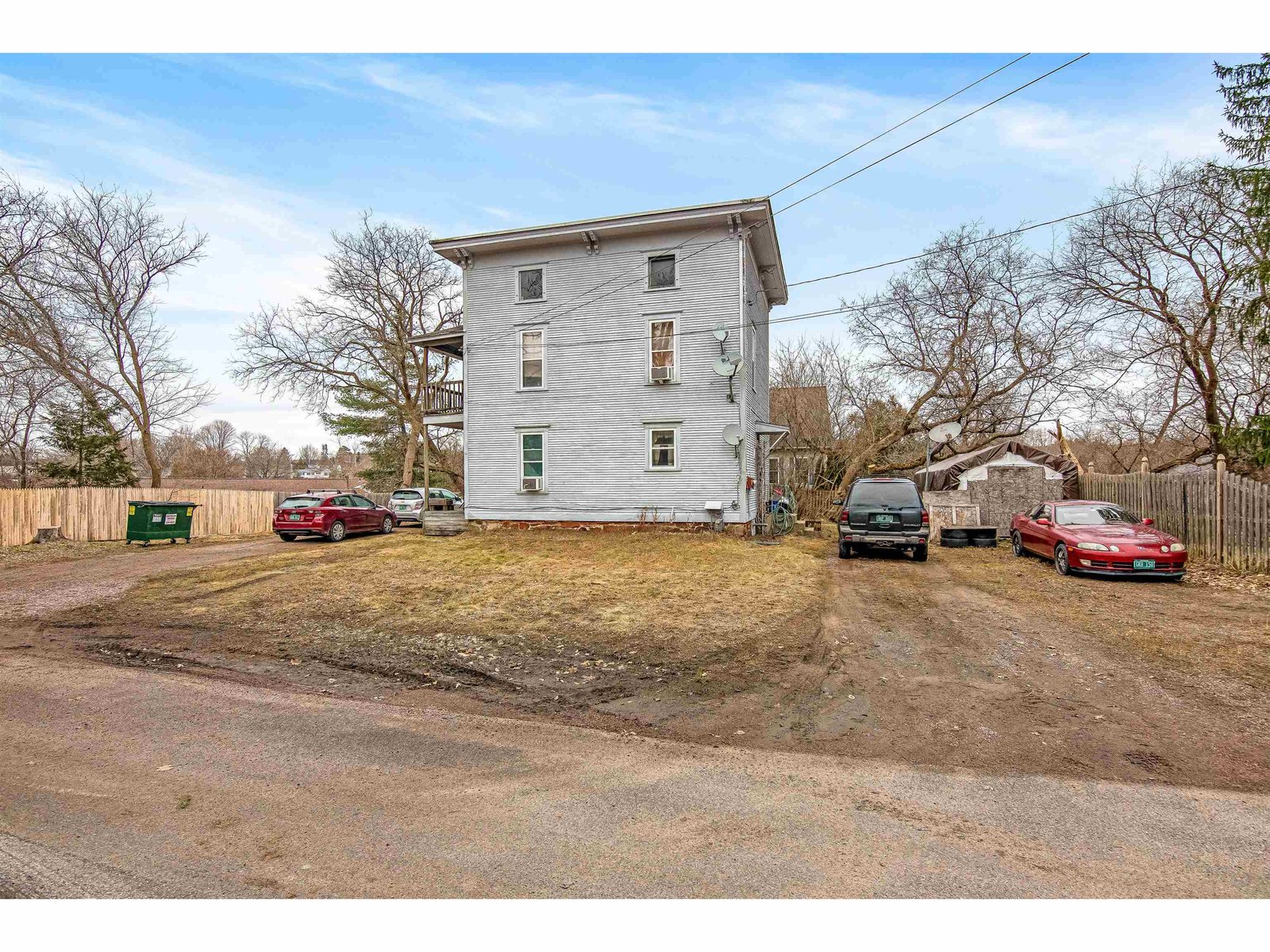6 & 6A Summit Street Essex Junction, Vermont 05452 MLS# 4693182
 Back to Search Results
Next Property
Back to Search Results
Next Property
Sold Status
$439,800 Sold Price
Multi Type
6 Beds
3 Baths
2,270 Sqft
Sold By Rockstar Real Estate Collective
Similar Properties for Sale
Request a Showing or More Info

Call: 802-863-1500
Mortgage Provider
Mortgage Calculator
$
$ Taxes
$ Principal & Interest
$
This calculation is based on a rough estimate. Every person's situation is different. Be sure to consult with a mortgage advisor on your specific needs.
Chittenden County
Lovely Vintage Colonial Village home with detached in-law 2 bedroom cottage. Many charming features include wood floors, built-ins, period trim, center hall, walk up attic, high ceilings, gas fireplace. Carpeting on the second floor has wood flooring underneath. Spacious country kitchen in the main home includes double wall oven and Jenn-Air stove top. The kitchen in detached cottage equipped with an electric range. Enjoy the main home and rent out the cottage to cover mortgage. Close to shopping, bus line and schools. *Showings begin Sunday 5/20/18. †
Property Location
Property Details
| Sold Price $439,800 | Sold Date Jul 26th, 2018 | |
|---|---|---|
| MLS# 4693182 | Bedrooms 6 | Garage Size Car |
| List Price 448,500 | Total Bathrooms 3 | Year Built 1935 |
| Type Multi-Family | Lot Size 0.2900 Acres | Taxes $9,087 |
| Units 2 | Stories 2 | Road Frontage 83 |
| Annual Income $0 | Style Colonial, Cottage/Camp | Water Frontage |
| Annual Expenses $0 | Finished 2,270 Sqft | Construction No, Existing |
| Zoning R2 | Above Grade 2,270 Sqft | Seasonal No |
| Total Rooms 6 | Below Grade 0 Sqft | List Date May 16th, 2018 |









