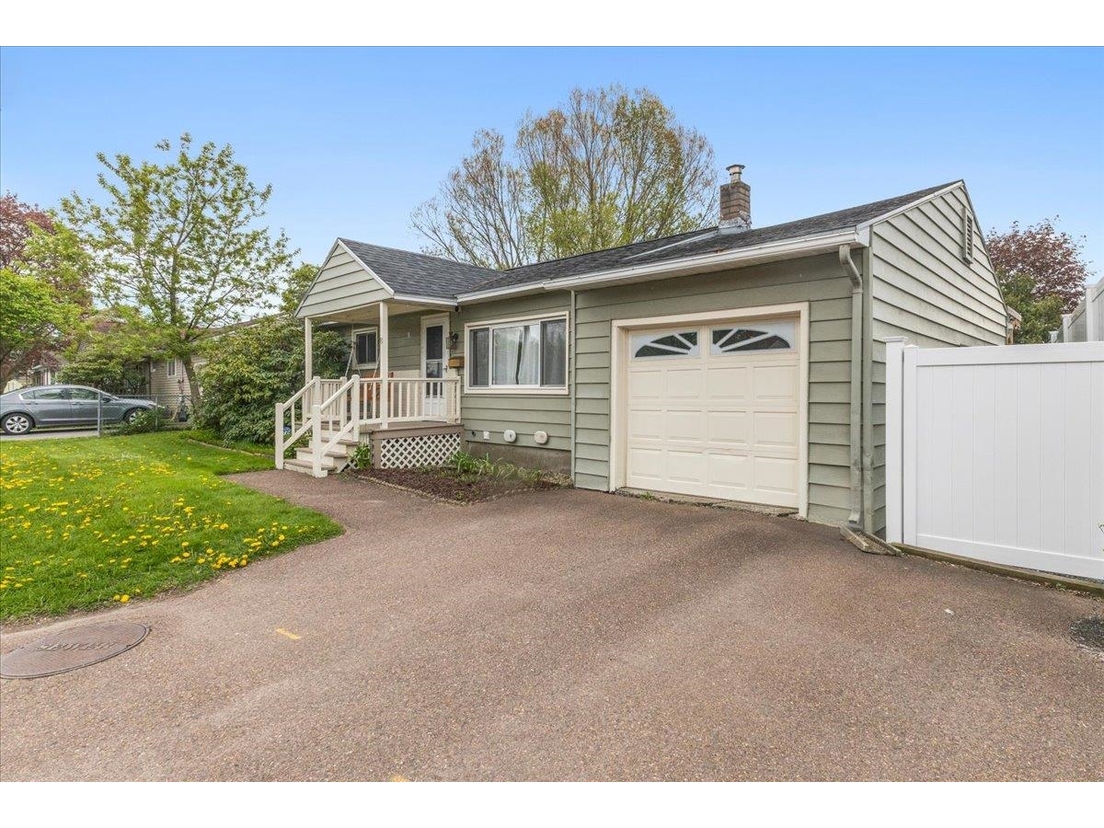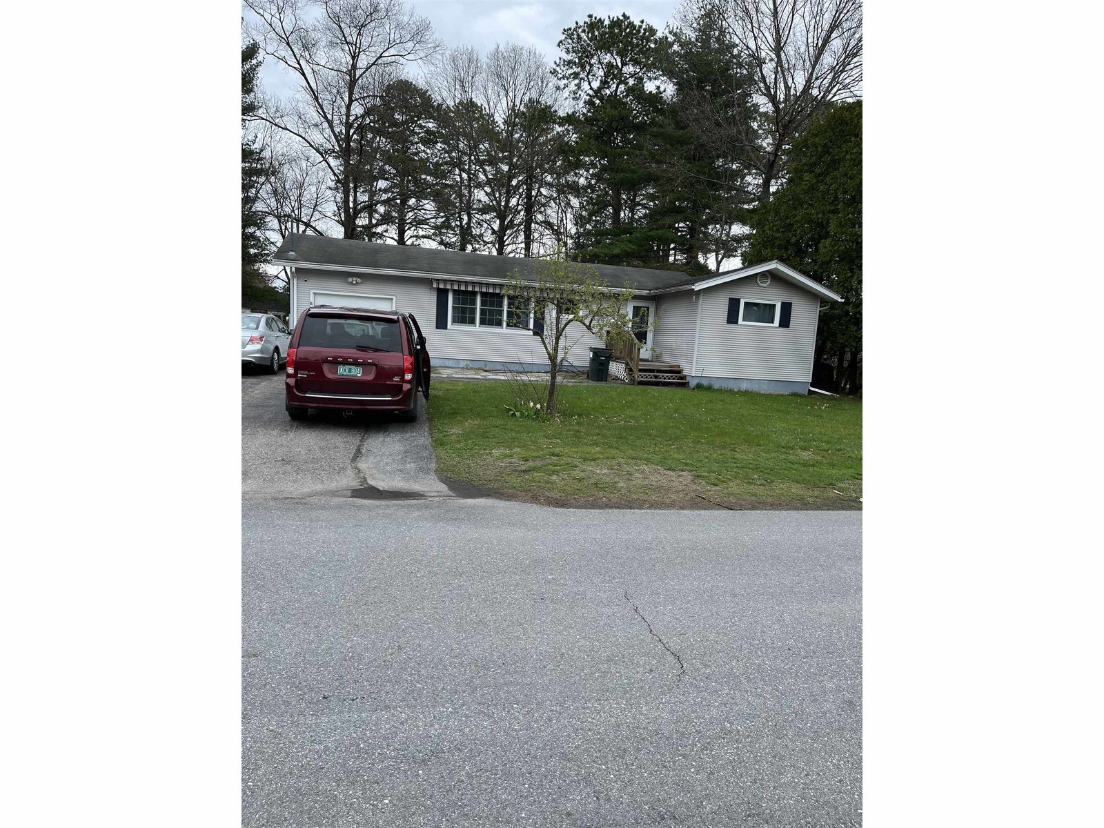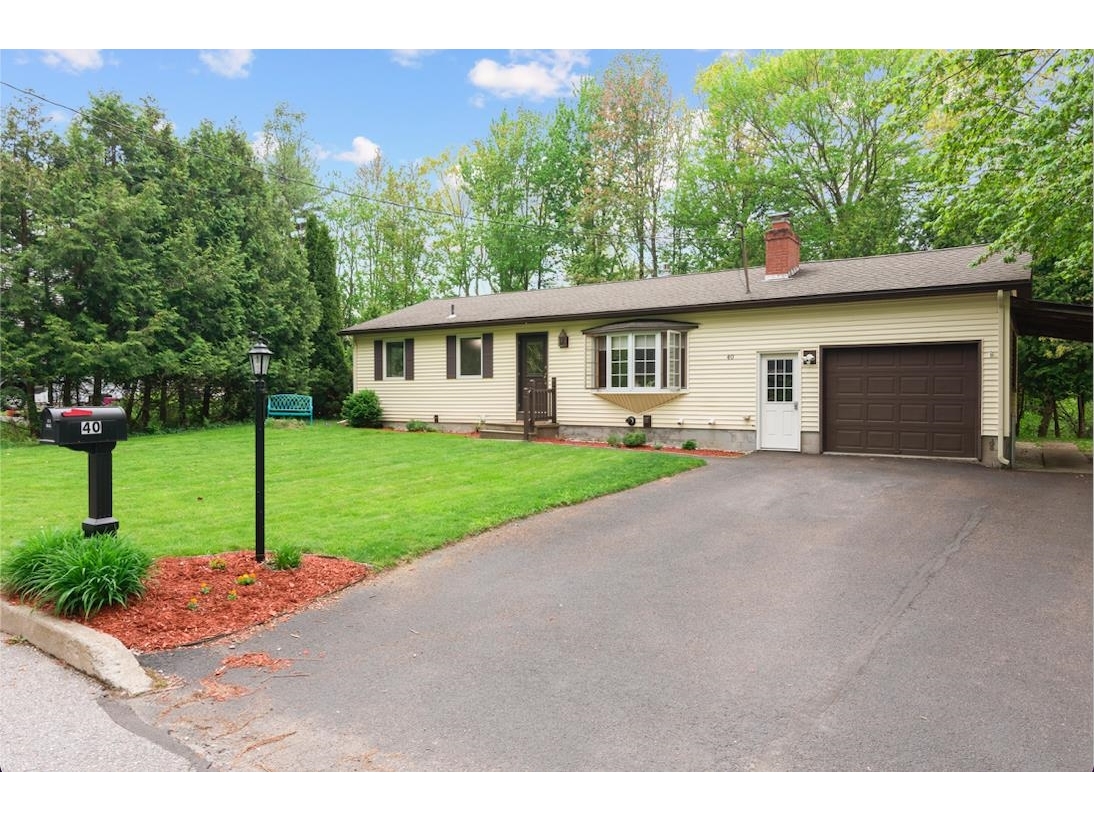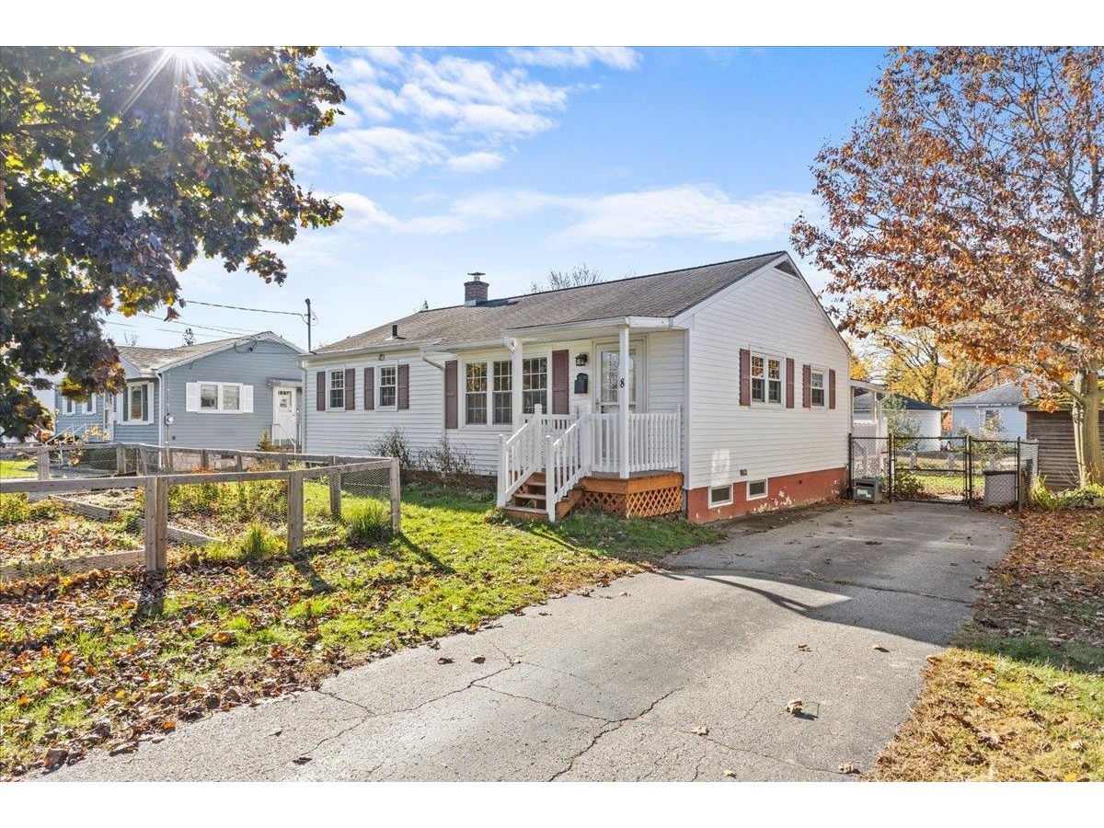Sold Status
$372,000 Sold Price
House Type
2 Beds
1 Baths
1,502 Sqft
Sold By RE/MAX North Professionals
Similar Properties for Sale
Request a Showing or More Info

Call: 802-863-1500
Mortgage Provider
Mortgage Calculator
$
$ Taxes
$ Principal & Interest
$
This calculation is based on a rough estimate. Every person's situation is different. Be sure to consult with a mortgage advisor on your specific needs.
Chittenden County
Welcome to this charming 2-bedroom, 1-bath ranch home in the highly sought Essex Junction neighborhood! This beautifully maintained property is ready to welcome you with its delightful features and inviting atmosphere. As you step inside, you'll be greeted by beautiful hardwood floors that add warmth and character to the living space. The well-maintained interior provides a comfortable and cozy ambiance throughout. The current grooming shop, which could easily be converted into an additional family room, offers versatility and a unique opportunity for customization. The partially finished basement is a fantastic space that can serve as your home office or rec room great for relaxation and entertainment. The spacious yard features apple, peach and plum trees, fruiting perennials (grapes, raspberries, blackberries) and raised beds perfect for planting your dream gardens. A new gas heating system (2022) ensures efficiency as well as a mini split which provides cooling and additional heat when needed. Don't miss this opportunity to make this lovely ranch home in Essex Junction your own. Showings begin afternoon of 11/10. †
Property Location
Property Details
| Sold Price $372,000 | Sold Date Dec 18th, 2023 | |
|---|---|---|
| List Price $360,000 | Total Rooms 6 | List Date Nov 8th, 2023 |
| MLS# 4977195 | Lot Size 0.160 Acres | Taxes $5,519 |
| Type House | Stories 1 | Road Frontage 60 |
| Bedrooms 2 | Style Ranch | Water Frontage |
| Full Bathrooms 1 | Finished 1,502 Sqft | Construction No, Existing |
| 3/4 Bathrooms 0 | Above Grade 1,052 Sqft | Seasonal No |
| Half Bathrooms 0 | Below Grade 450 Sqft | Year Built 1955 |
| 1/4 Bathrooms 0 | Garage Size Car | County Chittenden |
| Interior Features |
|---|
| Equipment & AppliancesCook Top-Electric, Refrigerator, Mini Split |
| Kitchen 10.8x10.8, 1st Floor | Primary Bedroom 12.6x10.8, 1st Floor | Dining Room 12.10x10.8, 1st Floor |
|---|---|---|
| Bedroom 9.1x10.1, 1st Floor | Family Room 20.2x12.7, 1st Floor | Rec Room 31.5x11, Basement |
| ConstructionWood Frame |
|---|
| BasementInterior, Partially Finished |
| Exterior FeaturesGarden Space, Porch - Covered, Shed |
| Exterior Vinyl | Disability Features Zero-Step Entry/Ramp, One-Level Home, 1st Floor Bedroom, 1st Floor Full Bathrm |
|---|---|
| Foundation Concrete | House Color |
| Floors Laminate, Hardwood, Vinyl Plank | Building Certifications |
| Roof Shingle | HERS Index |
| Directions |
|---|
| Lot Description, Subdivision, Level, Sidewalks, Subdivision |
| Garage & Parking , |
| Road Frontage 60 | Water Access |
|---|---|
| Suitable Use | Water Type |
| Driveway Paved | Water Body |
| Flood Zone No | Zoning residential |
| School District NA | Middle |
|---|---|
| Elementary | High |
| Heat Fuel Gas-Natural | Excluded |
|---|---|
| Heating/Cool Hot Air, Mini Split | Negotiable |
| Sewer Public | Parcel Access ROW |
| Water Public | ROW for Other Parcel |
| Water Heater Gas-Natural | Financing |
| Cable Co | Documents |
| Electric Circuit Breaker(s) | Tax ID 207-066-16170 |

† The remarks published on this webpage originate from Listed By Jason Lefebvre of RE/MAX North Professionals via the NNEREN IDX Program and do not represent the views and opinions of Coldwell Banker Hickok & Boardman. Coldwell Banker Hickok & Boardman Realty cannot be held responsible for possible violations of copyright resulting from the posting of any data from the NNEREN IDX Program.

 Back to Search Results
Back to Search Results










