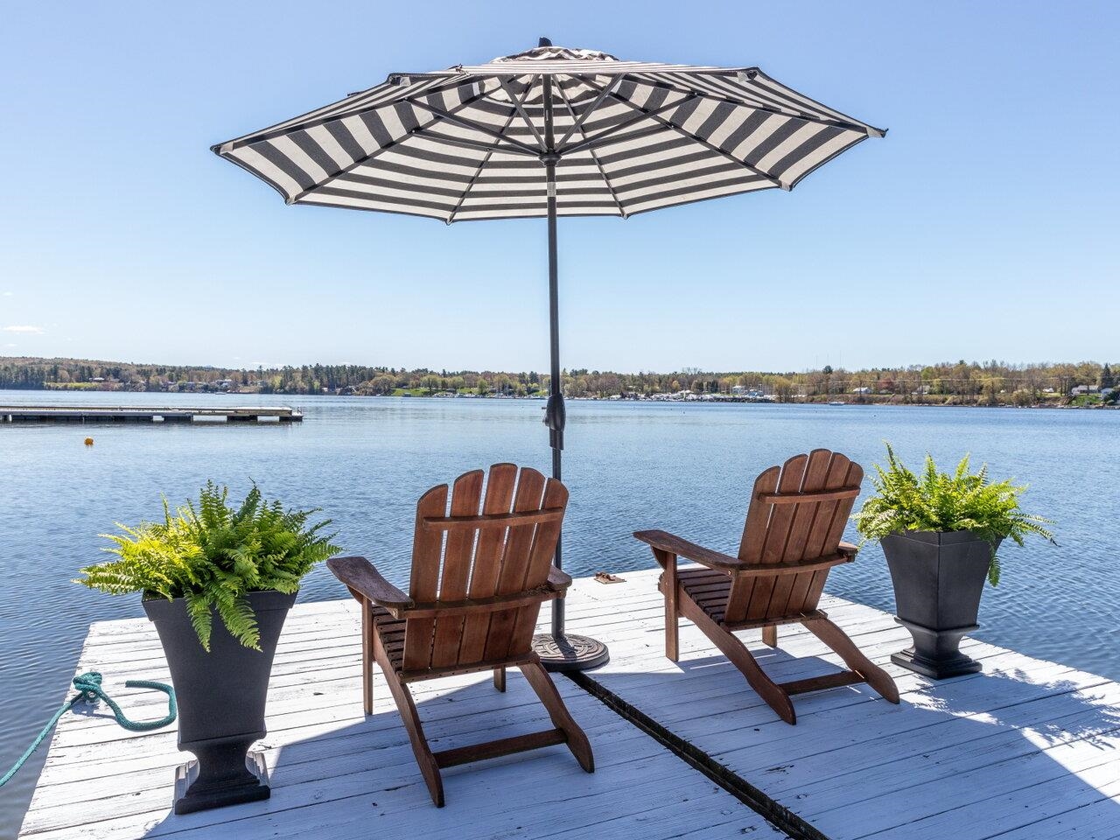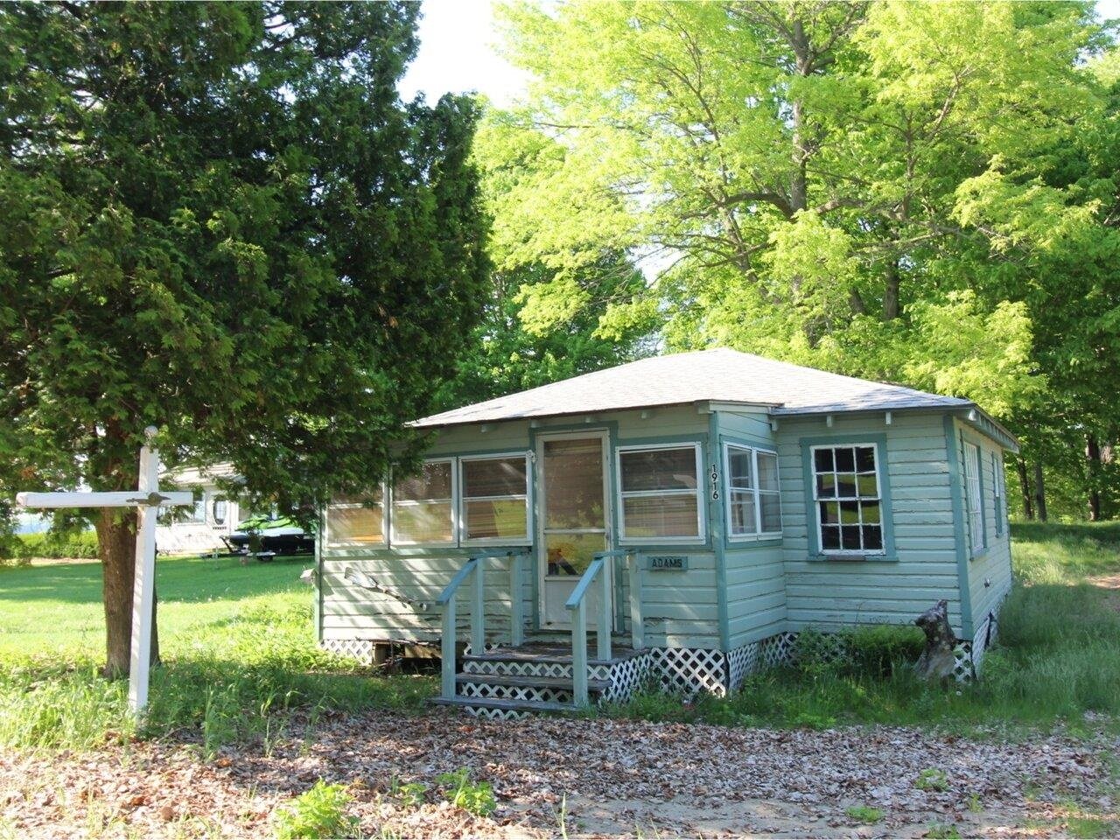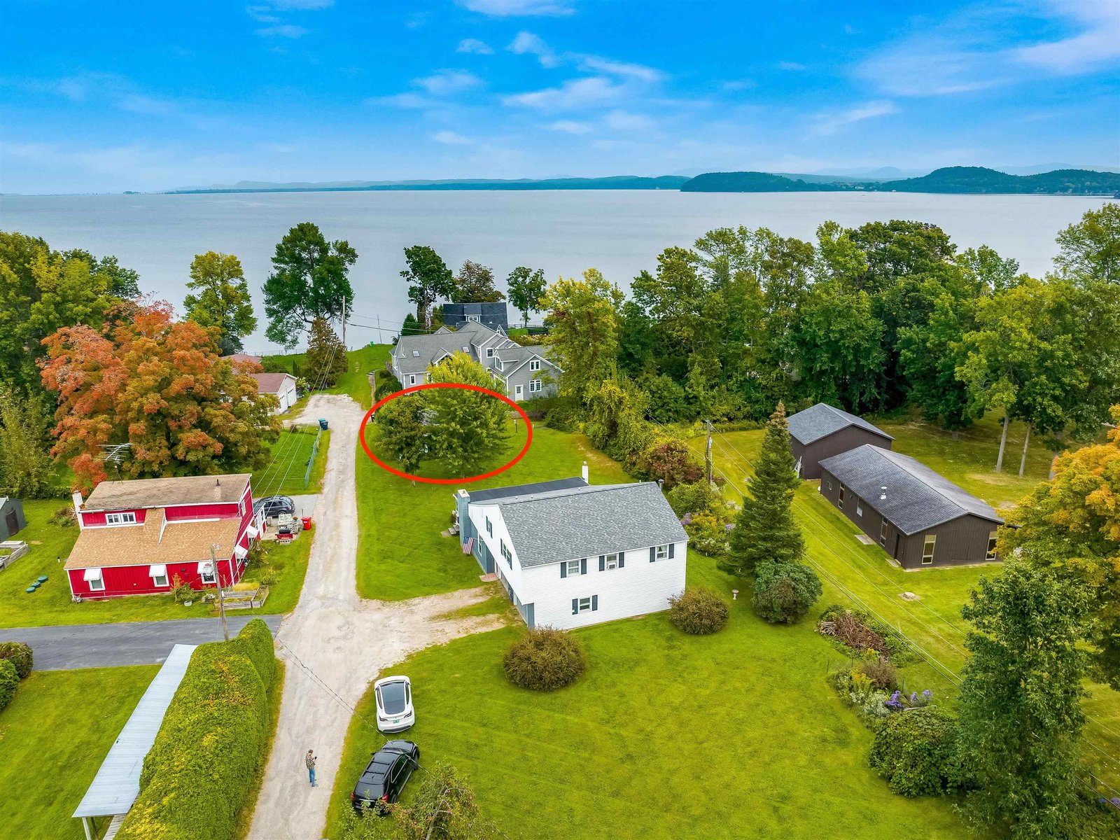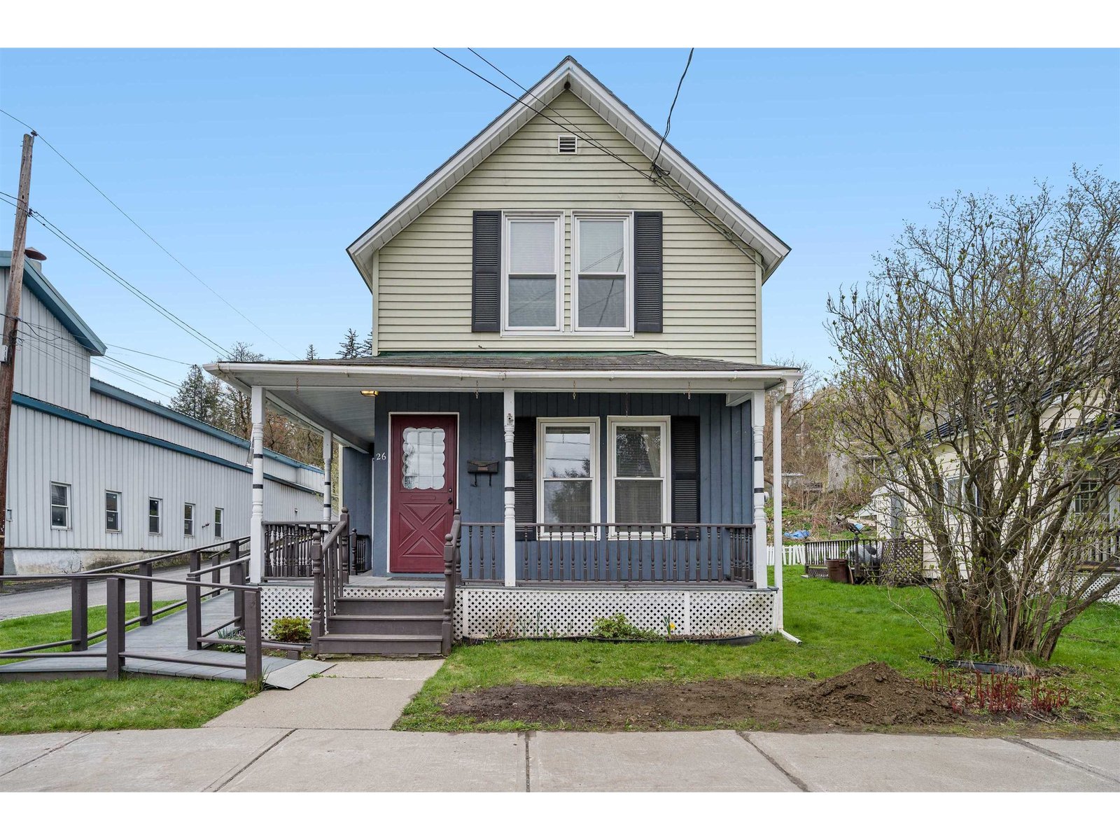Sold Status
$222,000 Sold Price
House Type
3 Beds
2 Baths
1,474 Sqft
Sold By
Similar Properties for Sale
Request a Showing or More Info

Call: 802-863-1500
Mortgage Provider
Mortgage Calculator
$
$ Taxes
$ Principal & Interest
$
This calculation is based on a rough estimate. Every person's situation is different. Be sure to consult with a mortgage advisor on your specific needs.
Essex
The location is right and the house is adorable. Large living room with wood burning fireplace, big bow window and hardwood under the carpets. Like to cook? The large kitchen features updated appliances including a gas stove! The amazing breezeway with vaulted ceiling has new windows and has been recently insulated making it a delightful bonus space not only as an entrance from the garage, but offers for a play space, craft area or summer dining and relaxing room! The family room complete with bar and office in the basement allows space for everyone. The backyard is fenced and features a patio thatâs perfect for barbecuing. Transportation is no issue at this location! Youâre within walking distance to everything Essex has to offer and right on the bus route for any further travel needs â convenience with a great neighborhood feel. †
Property Location
Property Details
| Sold Price $222,000 | Sold Date Apr 15th, 2015 | |
|---|---|---|
| List Price $219,000 | Total Rooms 7 | List Date Oct 15th, 2014 |
| MLS# 4389267 | Lot Size 0.210 Acres | Taxes $4,073 |
| Type House | Stories 1 | Road Frontage 77 |
| Bedrooms 3 | Style Ranch | Water Frontage |
| Full Bathrooms 1 | Finished 1,474 Sqft | Construction Existing |
| 3/4 Bathrooms 0 | Above Grade 1,000 Sqft | Seasonal No |
| Half Bathrooms 1 | Below Grade 474 Sqft | Year Built 1955 |
| 1/4 Bathrooms 0 | Garage Size 1 Car | County Chittenden |
| Interior FeaturesKitchen, Living Room, Office/Study, Fireplace-Wood, Living/Dining, 1 Fireplace, Kitchen/Dining, Ceiling Fan, Dining Area |
|---|
| Equipment & AppliancesRefrigerator, Range-Gas, Window Treatment |
| Primary Bedroom 15'5" x 9'2" 1st Floor | 2nd Bedroom 12 x 10'2" 1st Floor | 3rd Bedroom 10'4" x 9'2" 1st Floor |
|---|---|---|
| Living Room 22'10" x 11'5" | Kitchen 15'5" x 11'5" | Family Room 34 x 11 Basement |
| Office/Study 9 x 8 | Full Bath 1st Floor |
| ConstructionExisting |
|---|
| BasementInterior, Interior Stairs, Partially Finished, Storage Space |
| Exterior FeaturesPatio, Porch-Enclosed, Full Fence, Shed |
| Exterior Vinyl | Disability Features One-Level Home, 1st Floor Bedroom, 1st Floor Full Bathrm, Kitchen w/5 ft Diameter |
|---|---|
| Foundation Block | House Color Blue |
| Floors Vinyl, Carpet, Hardwood | Building Certifications |
| Roof Shingle-Asphalt | HERS Index |
| DirectionsPearl street to Willey, (near Midas) bear left at end onto Grandview house on right. |
|---|
| Lot DescriptionSubdivision, Near Bus/Shuttle |
| Garage & Parking Attached |
| Road Frontage 77 | Water Access |
|---|---|
| Suitable Use | Water Type |
| Driveway Paved | Water Body |
| Flood Zone No | Zoning Residential |
| School District Essex Junction ID Sch District | Middle Albert D. Lawton Intermediate |
|---|---|
| Elementary Hiawatha Elementary School | High Essex High |
| Heat Fuel Gas-Natural | Excluded |
|---|---|
| Heating/Cool Hot Air | Negotiable |
| Sewer Public | Parcel Access ROW |
| Water Public | ROW for Other Parcel |
| Water Heater Gas-Natural, Rented | Financing VtFHA, VA, Conventional, FHA |
| Cable Co Choice | Documents Property Disclosure |
| Electric Circuit Breaker(s) | Tax ID 20706610264 |

† The remarks published on this webpage originate from Listed By Cathy Wood of Signature Properties of Vermont via the NNEREN IDX Program and do not represent the views and opinions of Coldwell Banker Hickok & Boardman. Coldwell Banker Hickok & Boardman Realty cannot be held responsible for possible violations of copyright resulting from the posting of any data from the NNEREN IDX Program.

 Back to Search Results
Back to Search Results










