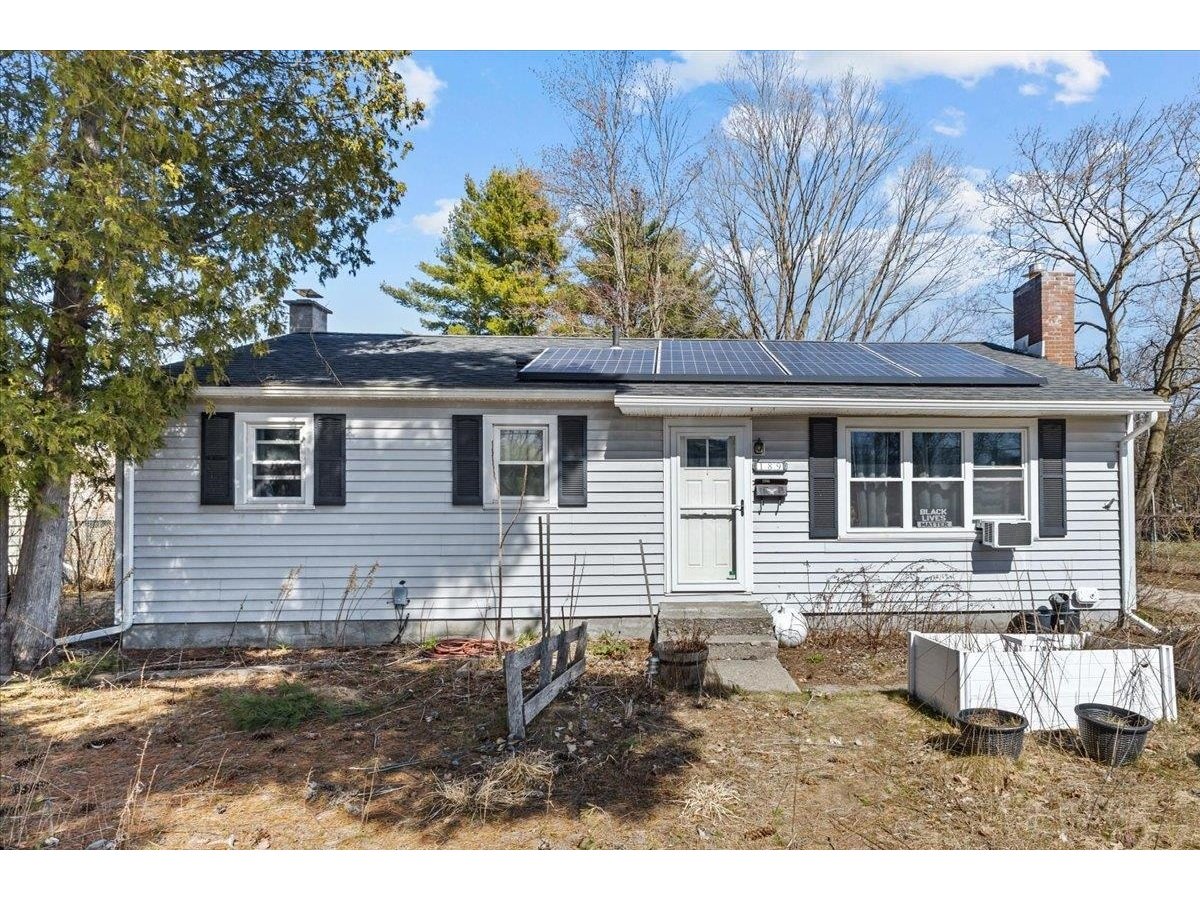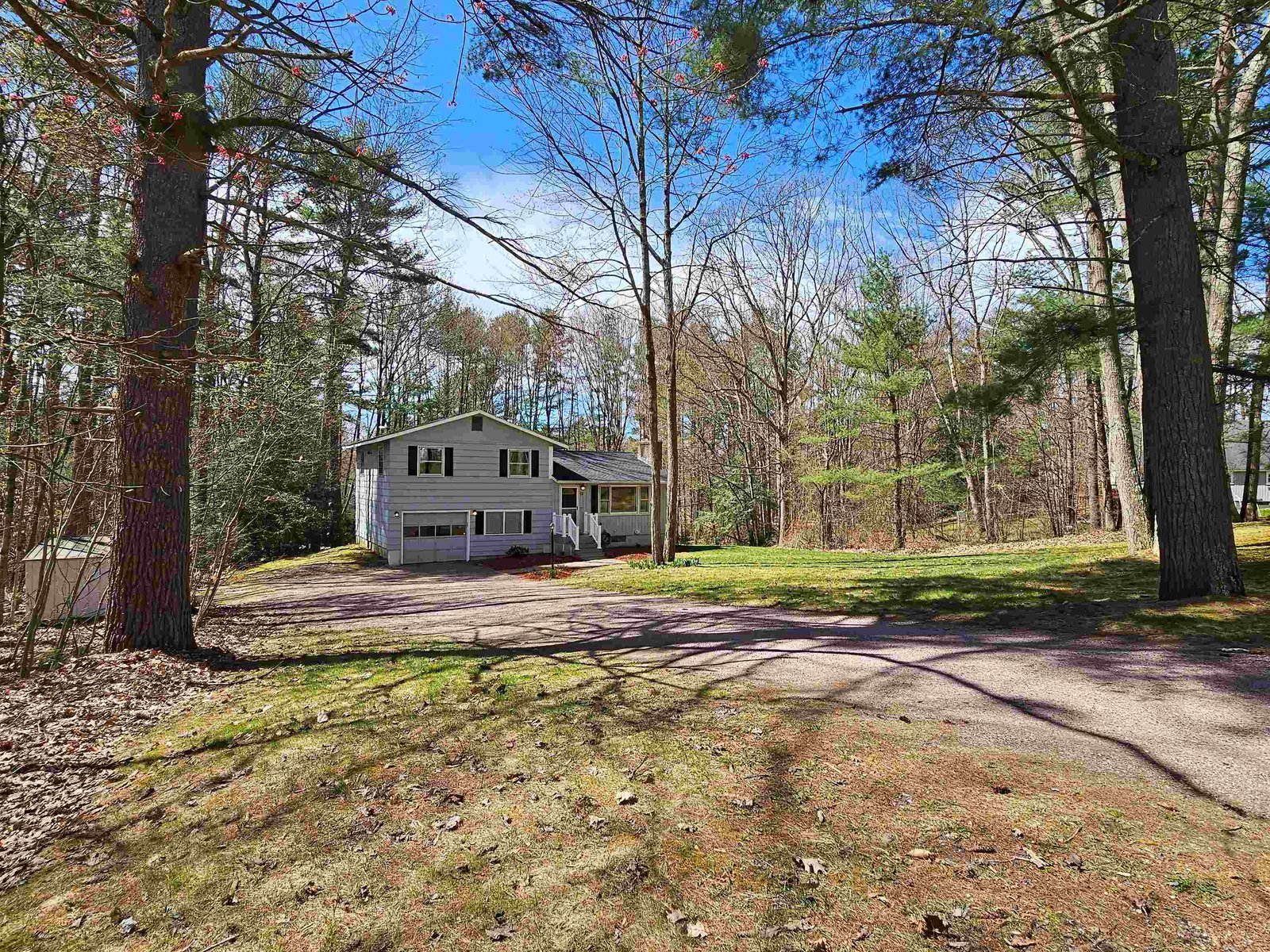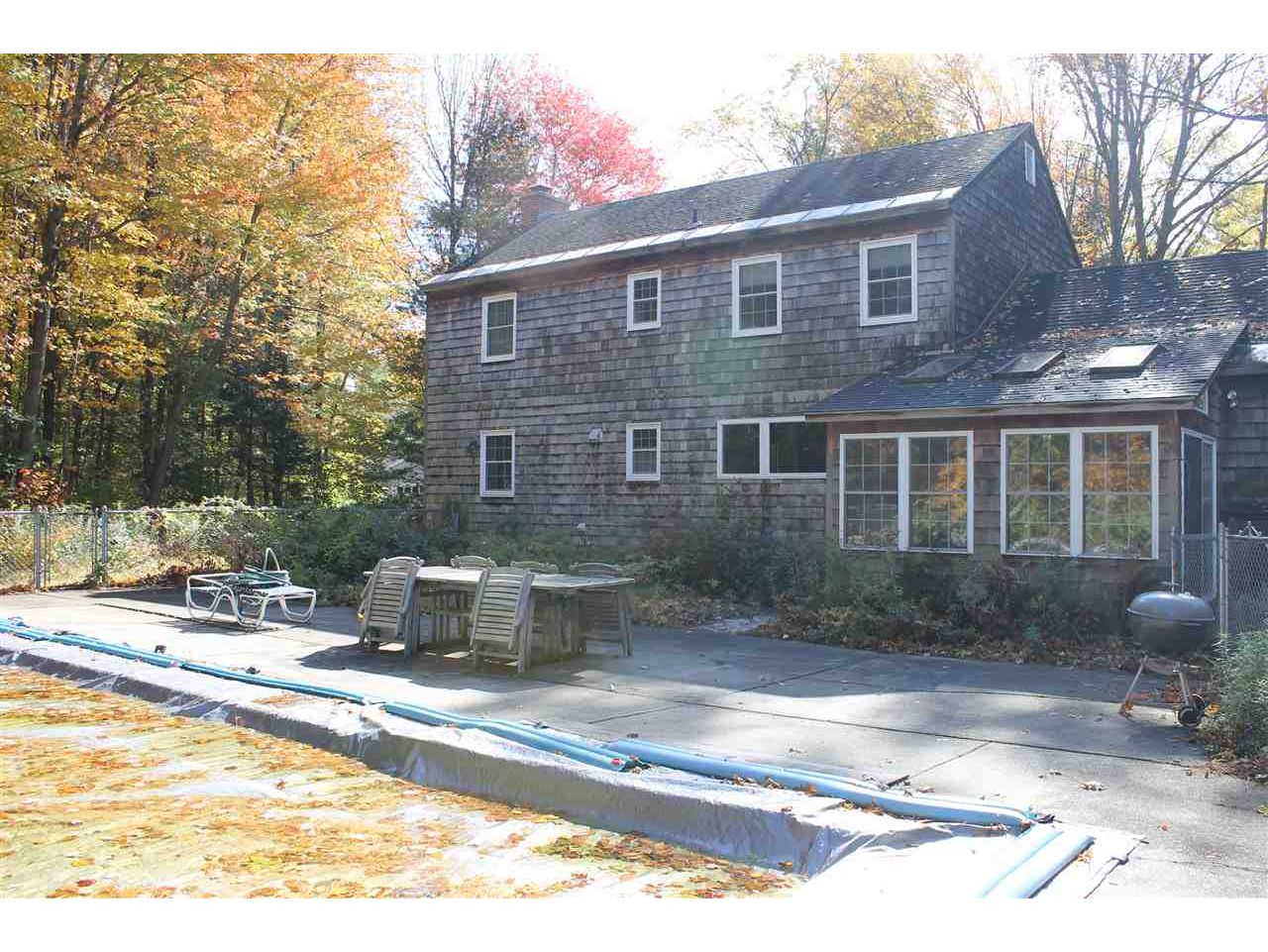Sold Status
$415,000 Sold Price
House Type
3 Beds
3 Baths
2,232 Sqft
Sold By Diane Armstrong of Coldwell Banker Hickok and Boardman
Similar Properties for Sale
Request a Showing or More Info

Call: 802-863-1500
Mortgage Provider
Mortgage Calculator
$
$ Taxes
$ Principal & Interest
$
This calculation is based on a rough estimate. Every person's situation is different. Be sure to consult with a mortgage advisor on your specific needs.
Essex
This charming four bedroom Colonial is located in the heart of the village within walking distance to parks, schools, and restaurants. The home is located on a private, dead end road with lots of privacy. Vinyl replacement windows were recently updated in 2011. You will enjoy spending time in the sunroom which has lots of natural light and a Hearthstone Gas Stove, or spend your time in the garden sunroom which overlooks the heated, inground pool. Whether you're in the heated pool or central AC, you will be comfortable all summer long. The kitchen features an abundance of cabinets and counter space as well as a pantry and Jenn-Aire gas cooktop. Two wood-burning fireplaces compliment both sides of the home. There are beautiful hardwood floors throughout. The Master Bedroom and Master bath are spacious, and the three other bedrooms are generous in size as well. †
Property Location
Property Details
| Sold Price $415,000 | Sold Date Nov 22nd, 2019 | |
|---|---|---|
| List Price $425,000 | Total Rooms 9 | List Date Oct 15th, 2019 |
| MLS# 4781560 | Lot Size 1.040 Acres | Taxes $8,116 |
| Type House | Stories 2 | Road Frontage 60 |
| Bedrooms 3 | Style Colonial | Water Frontage |
| Full Bathrooms 2 | Finished 2,232 Sqft | Construction No, Existing |
| 3/4 Bathrooms 0 | Above Grade 2,232 Sqft | Seasonal No |
| Half Bathrooms 1 | Below Grade 0 Sqft | Year Built 1970 |
| 1/4 Bathrooms 0 | Garage Size 2 Car | County Chittenden |
| Interior Features |
|---|
| Equipment & AppliancesCompactor, Washer, Wall Oven, Trash Compactor, Refrigerator, Microwave, Exhaust Hood, Dryer, Double Oven, Cook Top-Gas, Dishwasher, Central Vacuum, Dehumidifier, Stove-Gas, Forced Air |
| Kitchen 14 x 16, 1st Floor | Family Room 14 x 17, 1st Floor | Greenhouse Room 9 x 13, 1st Floor |
|---|---|---|
| Dining Room 11 x 13, 1st Floor | Sunroom 13 x 17, 1st Floor | Living Room 13 x 25, 1st Floor |
| Primary Bedroom 13 x 14, 2nd Floor | Bedroom 11 x 13, 2nd Floor | Bedroom 11 x 13, 2nd Floor |
| Bedroom 11 x 13, 2nd Floor |
| ConstructionWood Frame |
|---|
| BasementWalk-up, Sump Pump, Concrete, Storage Space, Full, Interior Access |
| Exterior FeaturesFence - Partial, Pool - In Ground, Storage |
| Exterior Cedar | Disability Features |
|---|---|
| Foundation Concrete | House Color Brown |
| Floors Tile, Hardwood, Laminate | Building Certifications |
| Roof Shingle-Asphalt | HERS Index |
| DirectionsFrom Five Corners, Route 117 to left on Mansfield, right on Birch Lane. House on left. |
|---|
| Lot Description, Level, City Lot, Privately Maintained |
| Garage & Parking Attached, Auto Open, Direct Entry, Storage Above |
| Road Frontage 60 | Water Access |
|---|---|
| Suitable Use | Water Type |
| Driveway Gravel | Water Body |
| Flood Zone Unknown | Zoning Residential |
| School District NA | Middle Albert D. Lawton Intermediate |
|---|---|
| Elementary Hiawatha Elementary School | High Essex High |
| Heat Fuel Wood, Gas-Natural | Excluded |
|---|---|
| Heating/Cool Central Air | Negotiable |
| Sewer Public | Parcel Access ROW |
| Water Public | ROW for Other Parcel |
| Water Heater Tank, Rented, Tank | Financing |
| Cable Co | Documents Deed, Property Disclosure |
| Electric 200 Amp, Circuit Breaker(s) | Tax ID 207-066-11853 |

† The remarks published on this webpage originate from Listed By Matt Lumsden of Matt Lumsden Real Estate via the NNEREN IDX Program and do not represent the views and opinions of Coldwell Banker Hickok & Boardman. Coldwell Banker Hickok & Boardman Realty cannot be held responsible for possible violations of copyright resulting from the posting of any data from the NNEREN IDX Program.

 Back to Search Results
Back to Search Results










