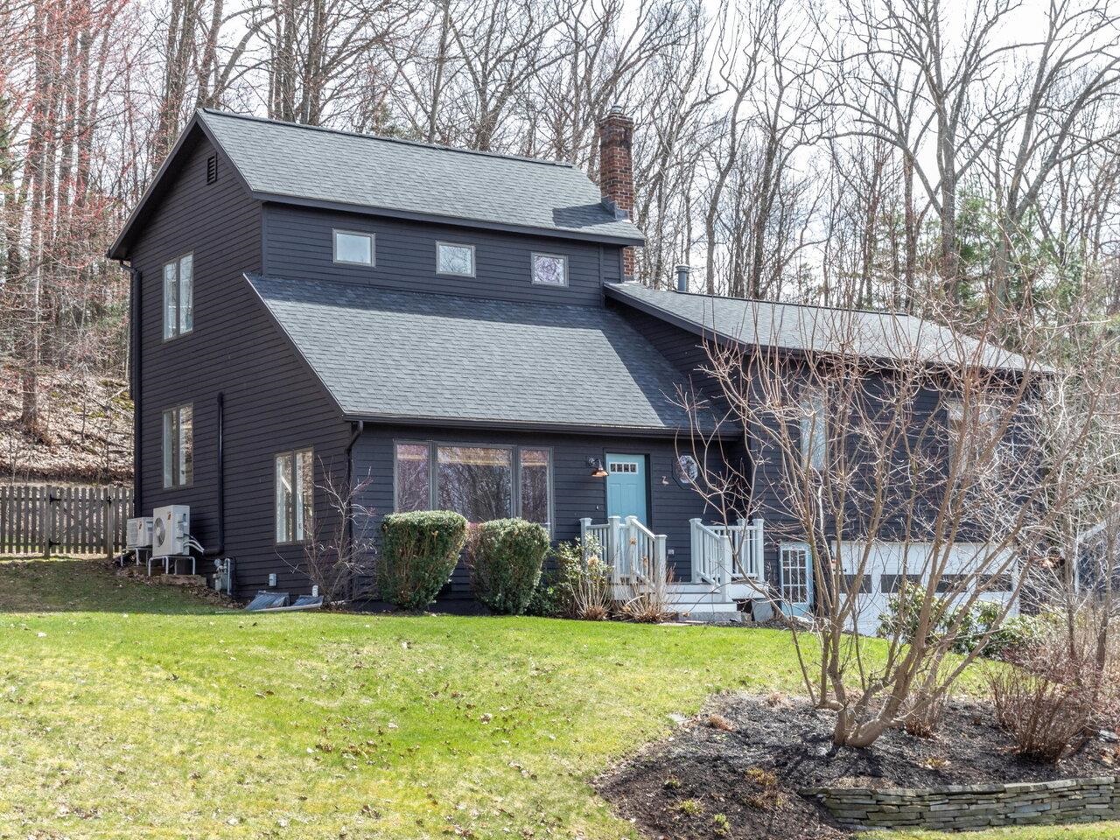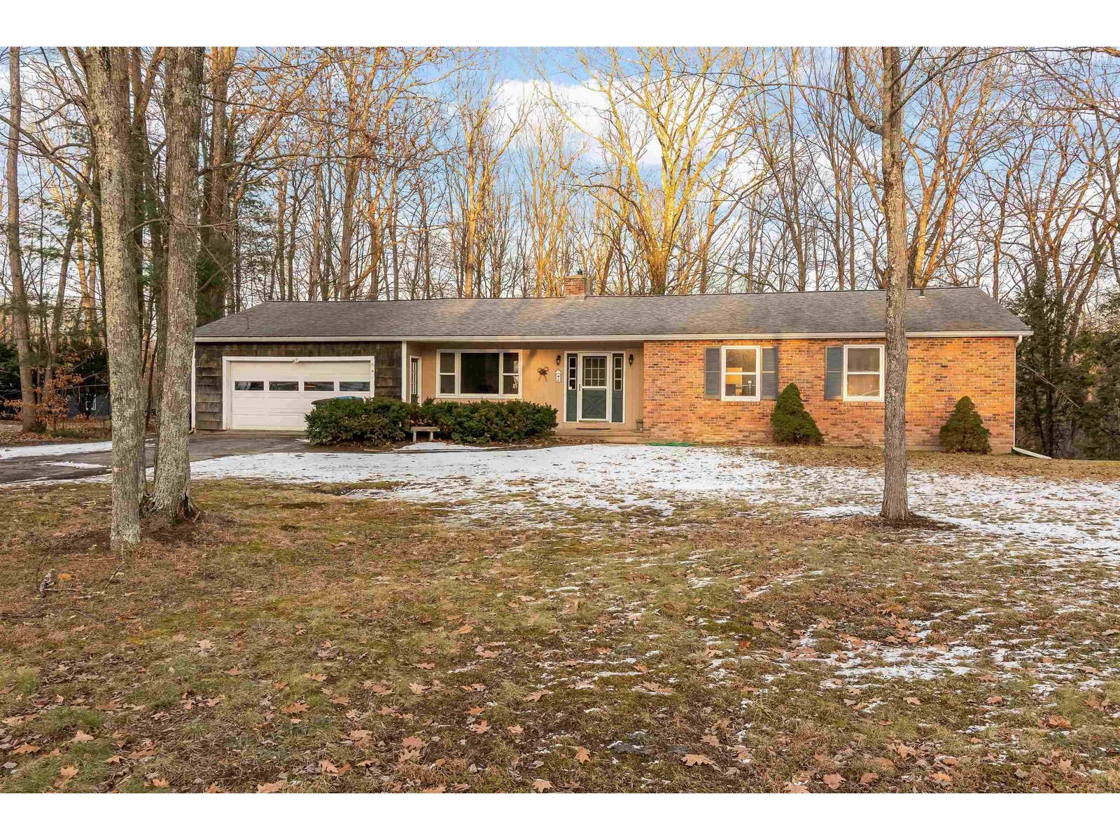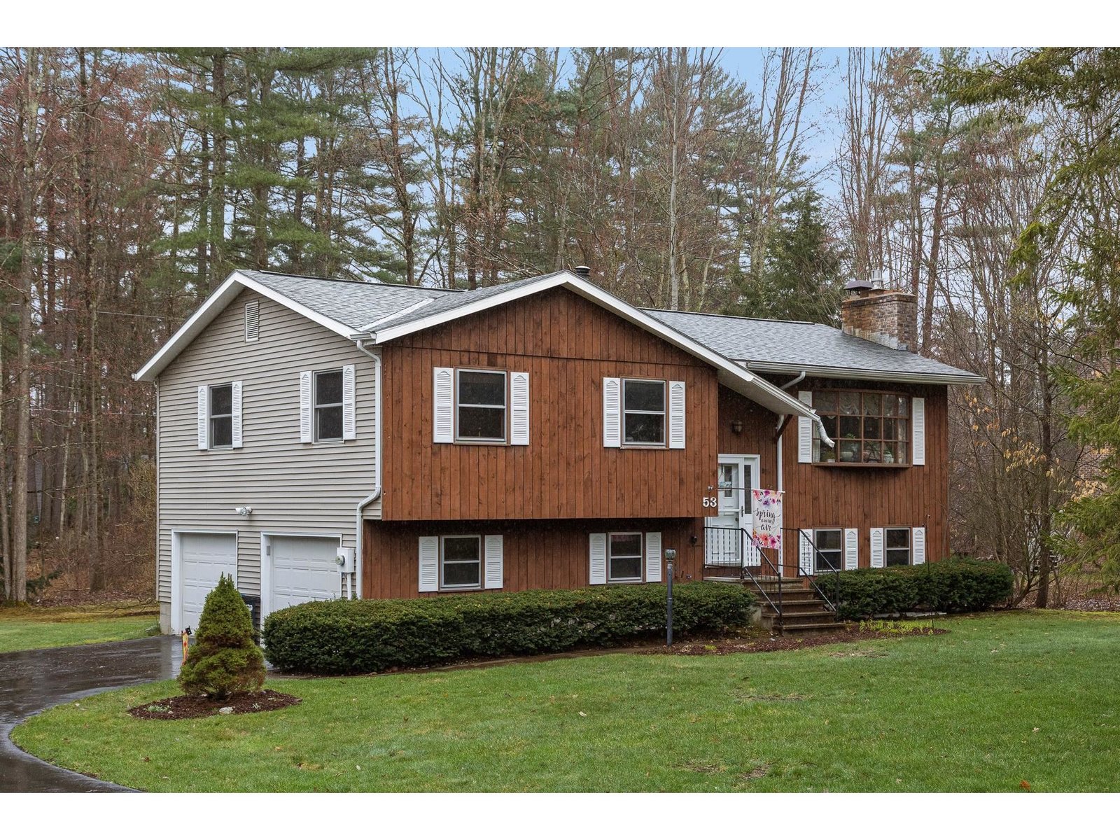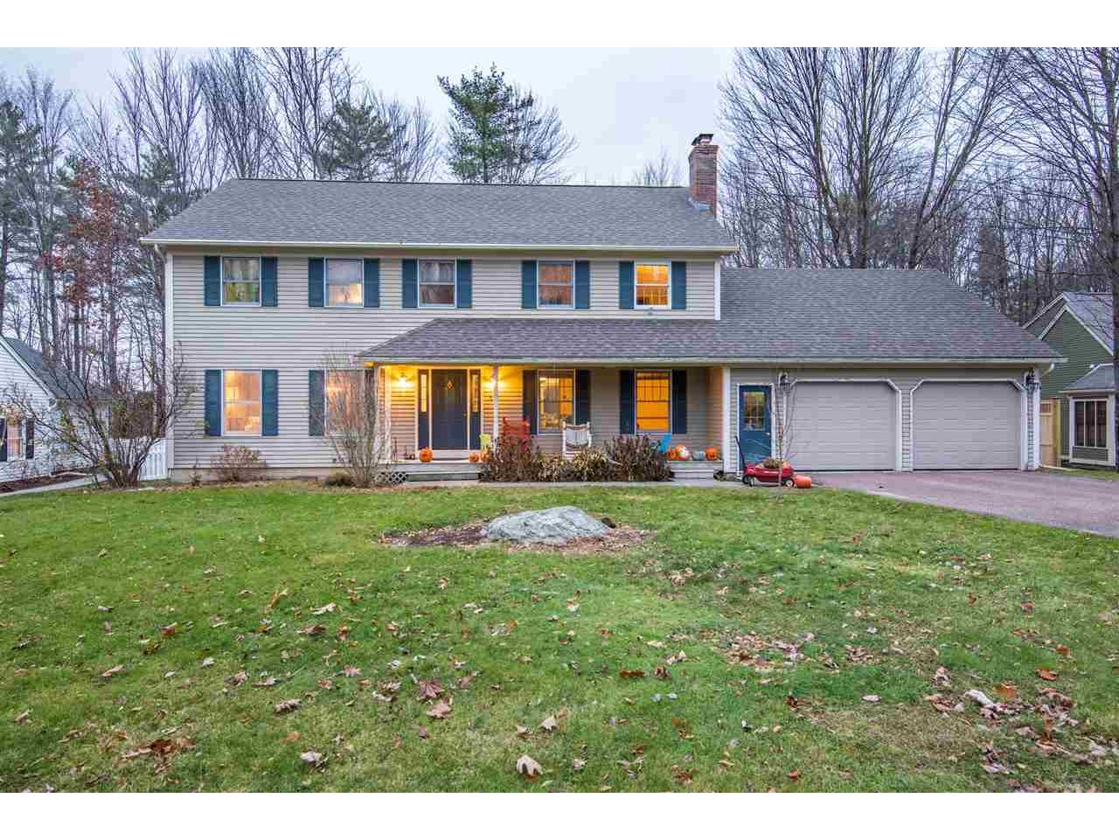Sold Status
$419,500 Sold Price
House Type
4 Beds
3 Baths
3,083 Sqft
Sold By KW Vermont
Similar Properties for Sale
Request a Showing or More Info

Call: 802-863-1500
Mortgage Provider
Mortgage Calculator
$
$ Taxes
$ Principal & Interest
$
This calculation is based on a rough estimate. Every person's situation is different. Be sure to consult with a mortgage advisor on your specific needs.
Essex
This well cared for, Essex Colonial settled in Lang Farm offers you a spacious eat-in kitchen with ample work surfaces including a butcher block center island/breakfast bar along with tons of cabinetry and pantry closet. Formal dining and living room along with family room with wood burning fireplace, all offering hardwood flooring. The half bath and laundry room finish up the first floor. All four bedrooms are located on the second level, a guest bath off the hall and a master suite with jetted tub,separate shower, double sinks and walk-in closet. The finished lower level, great for playroom, theatre and big enough for a pool table along with offering built-in cabinets. All three levels are zoned separately and heated by natural gas. The newly fenced in back yard is perfect for pets and kids, along with an oversized rear deck or patio for outdoor dining and more. This location offers connivence to amenities such as the The Essex Resort and Spa, shopping, post office and restaurants and more. †
Property Location
Property Details
| Sold Price $419,500 | Sold Date Feb 13th, 2020 | |
|---|---|---|
| List Price $432,000 | Total Rooms 8 | List Date Dec 4th, 2019 |
| MLS# 4787145 | Lot Size 0.460 Acres | Taxes $7,911 |
| Type House | Stories 2 | Road Frontage 100 |
| Bedrooms 4 | Style Colonial | Water Frontage |
| Full Bathrooms 2 | Finished 3,083 Sqft | Construction No, Existing |
| 3/4 Bathrooms 0 | Above Grade 2,408 Sqft | Seasonal No |
| Half Bathrooms 1 | Below Grade 675 Sqft | Year Built 1989 |
| 1/4 Bathrooms 0 | Garage Size 2 Car | County Chittenden |
| Interior FeaturesFireplace - Wood, Fireplaces - 1, Kitchen Island, Primary BR w/ BA, Laundry - 1st Floor |
|---|
| Equipment & AppliancesRange-Electric, Washer, Microwave, Dishwasher, Refrigerator, Dryer |
| Association | Amenities Common Acreage | Yearly Dues $80 |
|---|
| ConstructionWood Frame |
|---|
| BasementInterior, Storage Space, Partially Finished |
| Exterior FeaturesDeck, Fence - Full, Gazebo, Patio, Porch - Covered |
| Exterior Clapboard | Disability Features |
|---|---|
| Foundation Poured Concrete | House Color Beige |
| Floors Tile, Carpet, Hardwood | Building Certifications |
| Roof Shingle-Architectural | HERS Index |
| Directions |
|---|
| Lot Description, Subdivision, Subdivision |
| Garage & Parking Attached, |
| Road Frontage 100 | Water Access |
|---|---|
| Suitable Use | Water Type |
| Driveway Paved | Water Body |
| Flood Zone No | Zoning R1 |
| School District Essex School District | Middle |
|---|---|
| Elementary | High |
| Heat Fuel Gas-Natural | Excluded |
|---|---|
| Heating/Cool None, Hot Water, Baseboard | Negotiable |
| Sewer Public | Parcel Access ROW |
| Water Public | ROW for Other Parcel |
| Water Heater Gas-Natural | Financing |
| Cable Co | Documents |
| Electric Circuit Breaker(s) | Tax ID 207-067-10199 |

† The remarks published on this webpage originate from Listed By Erin Dupuis of Vermont Real Estate Company via the NNEREN IDX Program and do not represent the views and opinions of Coldwell Banker Hickok & Boardman. Coldwell Banker Hickok & Boardman Realty cannot be held responsible for possible violations of copyright resulting from the posting of any data from the NNEREN IDX Program.

 Back to Search Results
Back to Search Results










