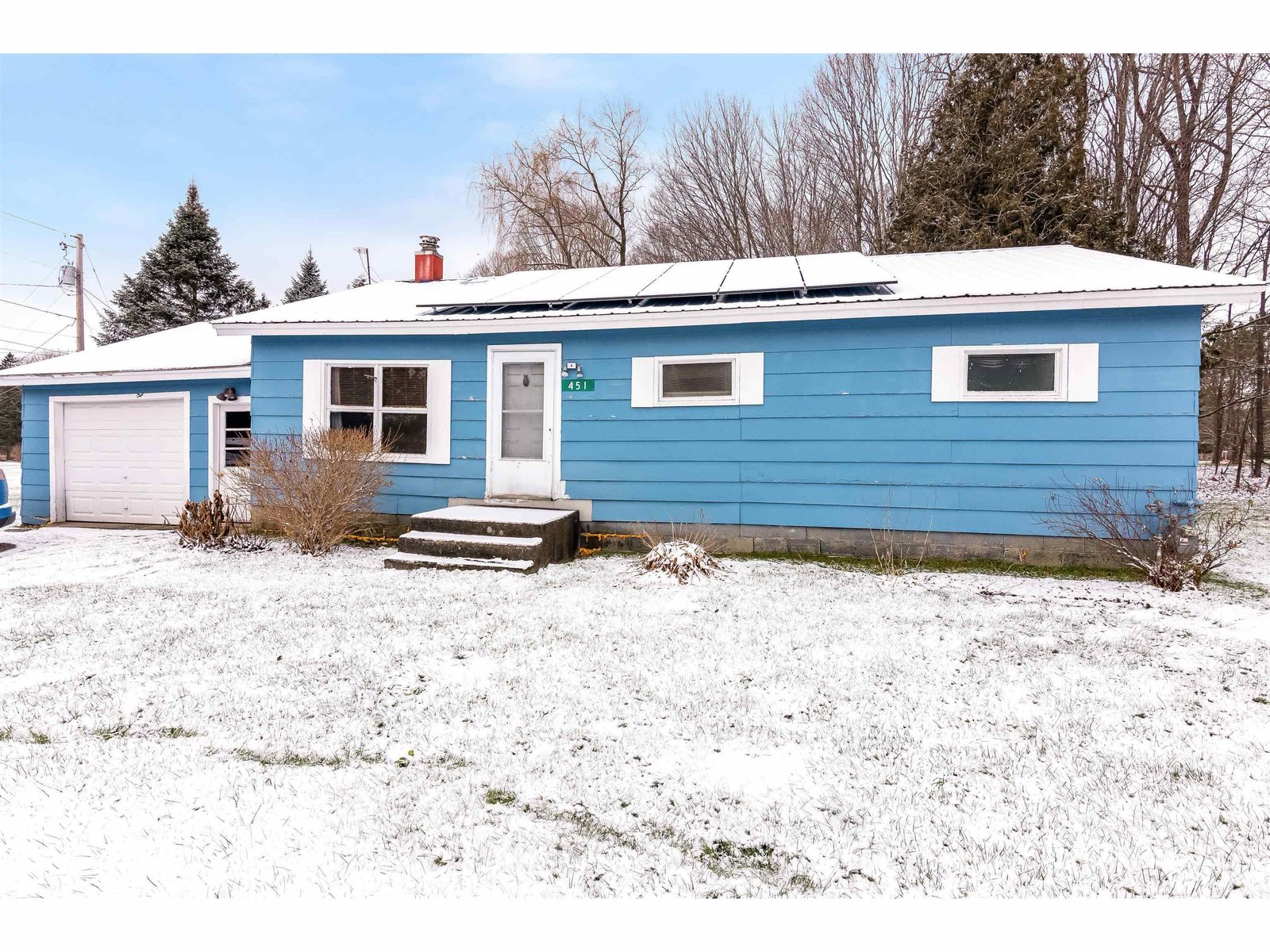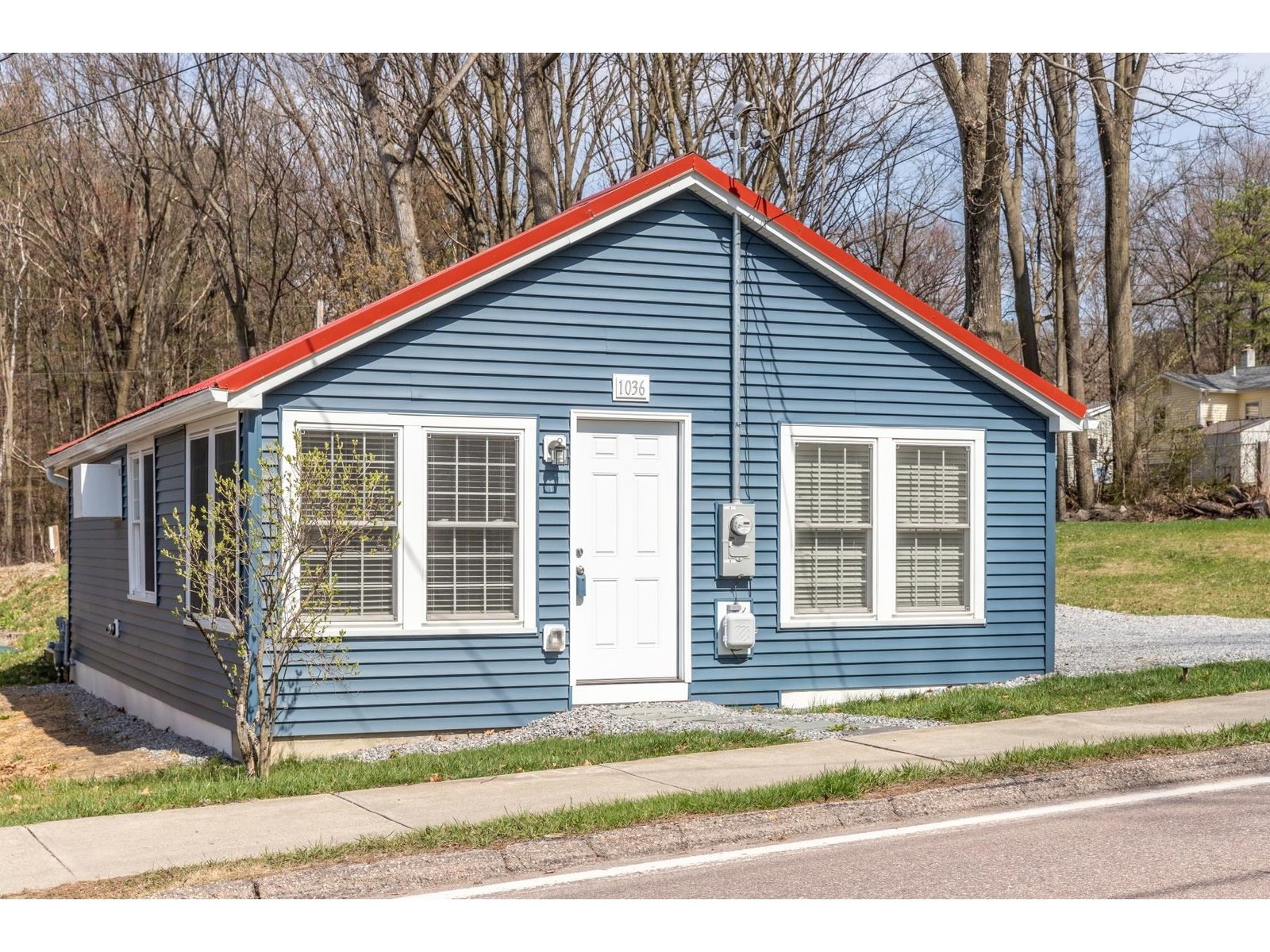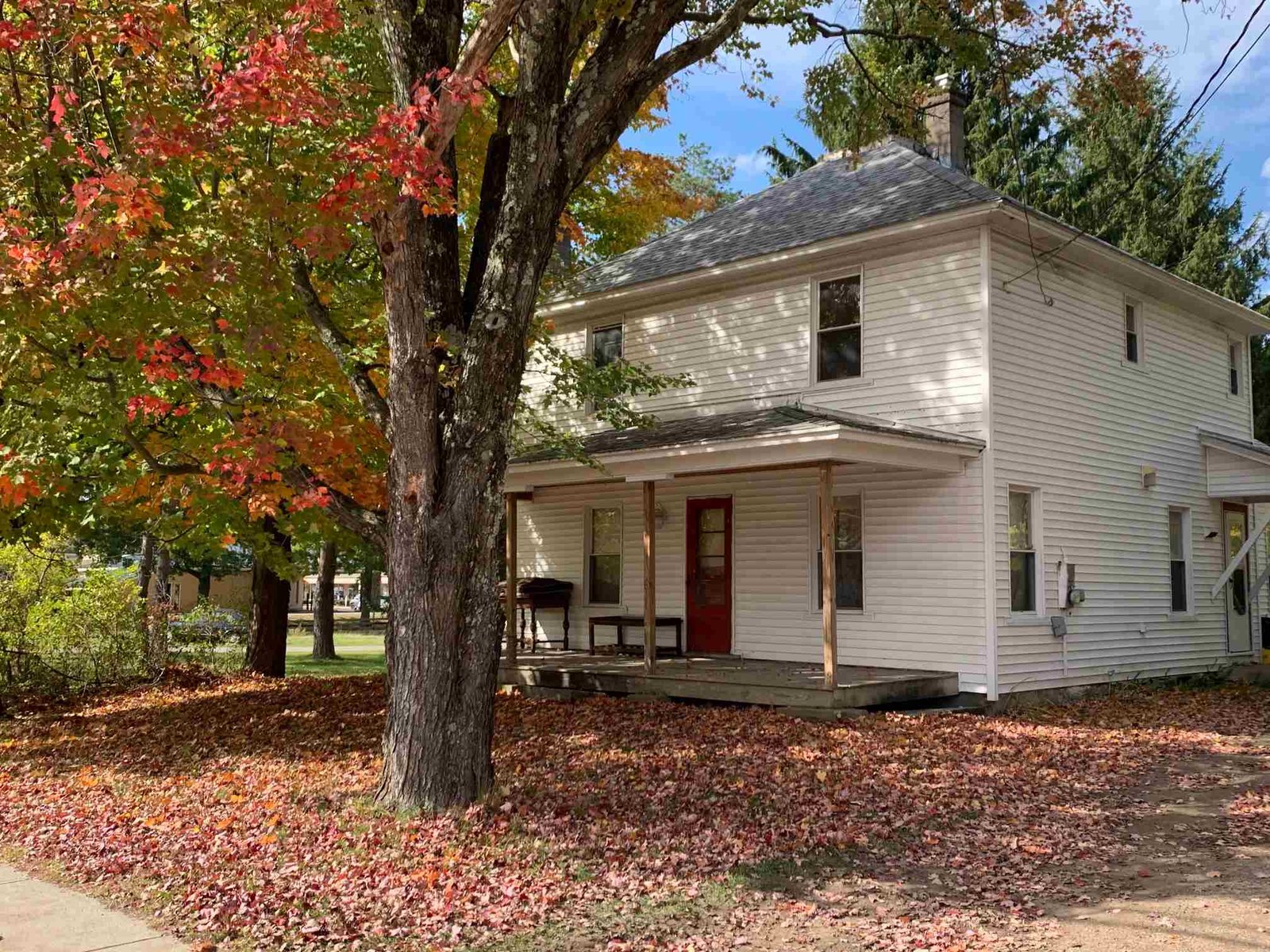Sold Status
$225,000 Sold Price
House Type
3 Beds
2 Baths
1,552 Sqft
Sold By KW Vermont
Similar Properties for Sale
Request a Showing or More Info

Call: 802-863-1500
Mortgage Provider
Mortgage Calculator
$
$ Taxes
$ Principal & Interest
$
This calculation is based on a rough estimate. Every person's situation is different. Be sure to consult with a mortgage advisor on your specific needs.
Essex
Great opportunity for owner occupied or investment. This single-family colonial-style home is on .26 acres in the Center District of Essex with so much potential. It has 3 bedrooms, 1552 sq.ft. and a 1 car attached garage. The roof was replaced 2019. New electric panel & some wiring in 2016 and blown in insulation in the attic 2 years ago. Vinyl siding, replacement windows are some other updates over the years. Come put your ideas to work and make this house your home. Great location and conveniently located near shopping, restaurants and bus line. Close to schools, skiing, Burlington, UVM Medical Center and many outdoor activities that Vermont has to offer. †
Property Location
Property Details
| Sold Price $225,000 | Sold Date Dec 3rd, 2021 | |
|---|---|---|
| List Price $245,000 | Total Rooms 6 | List Date Sep 30th, 2021 |
| MLS# 4884927 | Lot Size 0.260 Acres | Taxes $4,752 |
| Type House | Stories 2 | Road Frontage 75 |
| Bedrooms 3 | Style Colonial, Historical District | Water Frontage |
| Full Bathrooms 2 | Finished 1,552 Sqft | Construction No, Existing |
| 3/4 Bathrooms 0 | Above Grade 1,552 Sqft | Seasonal No |
| Half Bathrooms 0 | Below Grade 0 Sqft | Year Built 1920 |
| 1/4 Bathrooms 0 | Garage Size 1 Car | County Chittenden |
| Interior FeaturesLaundry Hook-ups |
|---|
| Equipment & AppliancesRefrigerator, Range-Electric, Dishwasher, Washer, Dryer, Dehumidifier, Forced Air |
| Kitchen 11 x 12, 1st Floor | Dining Room 11.6 x 12, 1st Floor | Living Room 13.6 x 21 x 6, 1st Floor |
|---|---|---|
| Primary Bedroom 11'6 x 15, 2nd Floor | Bedroom 10 x 10, 2nd Floor | Bedroom 11 x 13, 2nd Floor |
| ConstructionWood Frame |
|---|
| BasementInterior, Unfinished, Sump Pump |
| Exterior FeaturesPorch - Covered, Shed |
| Exterior Vinyl | Disability Features |
|---|---|
| Foundation Stone | House Color White |
| Floors Vinyl, Carpet, Hardwood | Building Certifications |
| Roof Shingle | HERS Index |
| DirectionsFrom Essex Junction to Essex - Route 15 (Center Road) property on the left, right after Price Chopper Plaza. |
|---|
| Lot Description, Level, Sidewalks, Business District, In Town, Near Shopping |
| Garage & Parking Attached, Direct Entry, Driveway |
| Road Frontage 75 | Water Access |
|---|---|
| Suitable Use | Water Type |
| Driveway Gravel | Water Body |
| Flood Zone No | Zoning Ctr District |
| School District Essex School District | Middle Essex Middle School |
|---|---|
| Elementary Essex Elementary School | High Essex High |
| Heat Fuel Gas-Natural | Excluded |
|---|---|
| Heating/Cool None | Negotiable |
| Sewer Public | Parcel Access ROW |
| Water Public | ROW for Other Parcel |
| Water Heater Tank, Rented, Gas-Natural | Financing |
| Cable Co | Documents Property Disclosure, Deed |
| Electric Circuit Breaker(s) | Tax ID 207-067-12260 |

† The remarks published on this webpage originate from Listed By Donna Mathieu of RE/MAX North Professionals via the NNEREN IDX Program and do not represent the views and opinions of Coldwell Banker Hickok & Boardman. Coldwell Banker Hickok & Boardman Realty cannot be held responsible for possible violations of copyright resulting from the posting of any data from the NNEREN IDX Program.

 Back to Search Results
Back to Search Results










