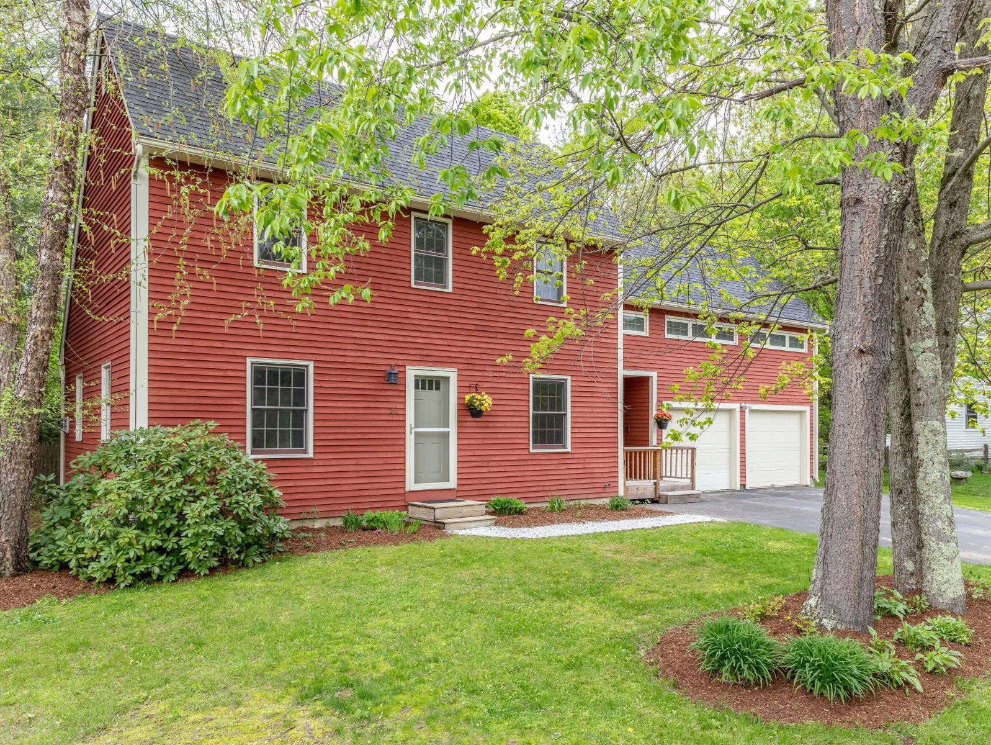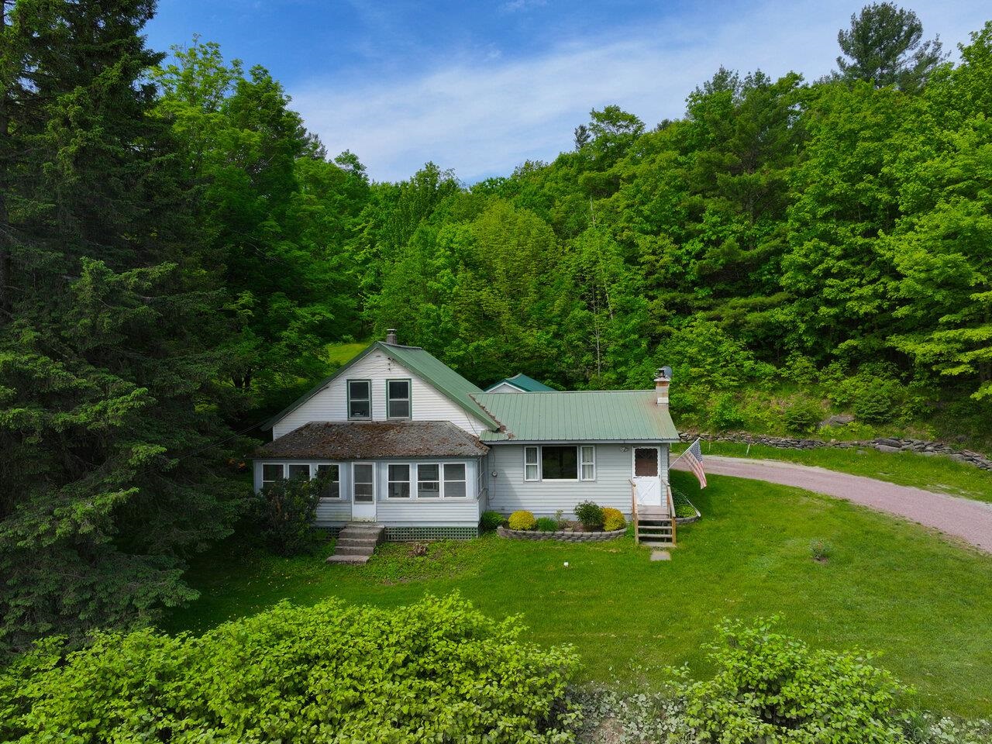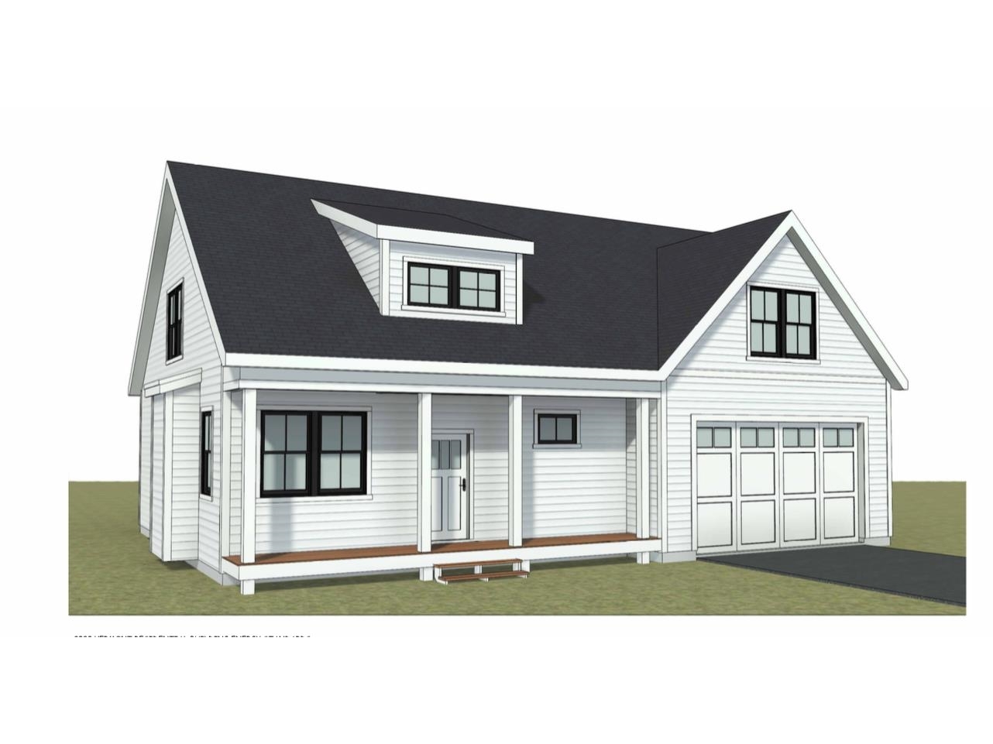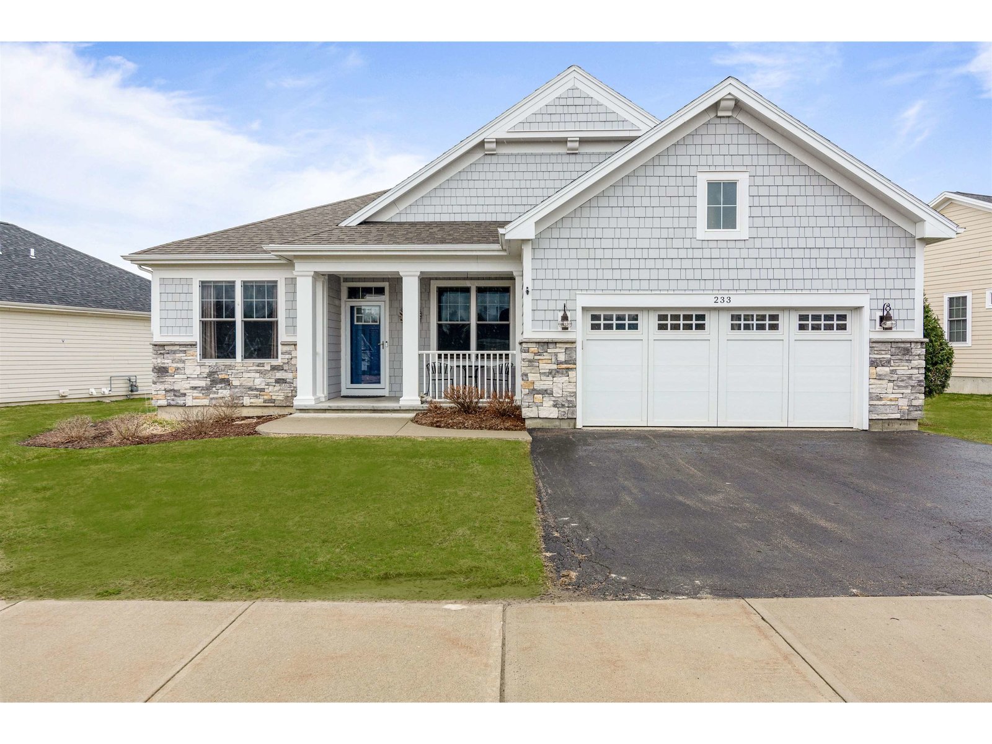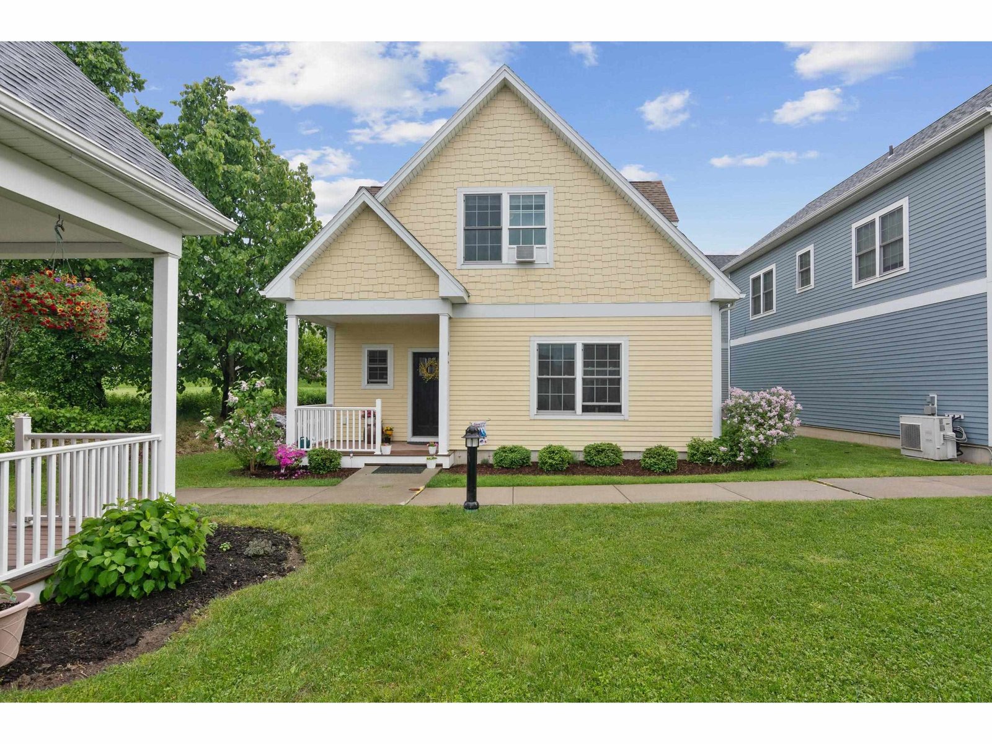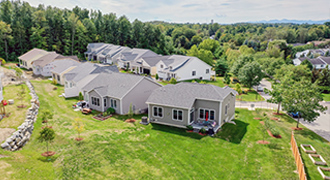Sold Status
$659,900 Sold Price
House Type
3 Beds
3 Baths
1,858 Sqft
Sold By KW Vermont
Similar Properties for Sale
Request a Showing or More Info

Call: 802-863-1500
Mortgage Provider
Mortgage Calculator
$
$ Taxes
$ Principal & Interest
$
This calculation is based on a rough estimate. Every person's situation is different. Be sure to consult with a mortgage advisor on your specific needs.
Essex
Welcome to the carriage homes at Streamside Village. Our Elmore plan offers a flowing open floor plan with a luxurious first floor main suite and two large bedrooms and additional full bath upstairs. Attached two car garage and full basement. Central AC, quartz top in kitchen, and fabulous finishes included. Corner lot with easy access to bike path. Great location off Main St with easy access to the Town and Village and the Circ highway. Bring your golf clubs, the links at Lang Farm abuts the property and is just a short drive from the neighborhood! Anticipated late Summer completion. Broker is an owner. †
Property Location
Property Details
| Sold Price $659,900 | Sold Date Oct 25th, 2022 | |
|---|---|---|
| List Price $659,900 | Total Rooms 8 | List Date Apr 26th, 2022 |
| MLS# 4906808 | Lot Size 0.100 Acres | Taxes $0 |
| Type House | Stories 2 | Road Frontage 75 |
| Bedrooms 3 | Style Arts and Crafts | Water Frontage |
| Full Bathrooms 2 | Finished 1,858 Sqft | Construction No, New Construction |
| 3/4 Bathrooms 0 | Above Grade 1,858 Sqft | Seasonal No |
| Half Bathrooms 1 | Below Grade 0 Sqft | Year Built 2022 |
| 1/4 Bathrooms 0 | Garage Size 2 Car | County Chittenden |
| Interior Features |
|---|
| Equipment & Appliances, , Forced Air |
| ConstructionInsulation-FiberglssBatt, Insulation-FiberglassBlwn |
|---|
| BasementInterior, Concrete |
| Exterior Features |
| Exterior Vinyl Siding | Disability Features |
|---|---|
| Foundation Poured Concrete | House Color |
| Floors | Building Certifications |
| Roof Shingle-Architectural | HERS Index |
| DirectionsRt 15/ Upper Main St to Orleans Road. Home is all the way at the end on the right. |
|---|
| Lot Description, Corner |
| Garage & Parking Attached, |
| Road Frontage 75 | Water Access |
|---|---|
| Suitable Use | Water Type |
| Driveway Paved | Water Body |
| Flood Zone No | Zoning Residential |
| School District NA | Middle |
|---|---|
| Elementary | High |
| Heat Fuel Gas-Natural | Excluded |
|---|---|
| Heating/Cool Central Air | Negotiable |
| Sewer Public | Parcel Access ROW |
| Water Public | ROW for Other Parcel |
| Water Heater Owned | Financing |
| Cable Co | Documents |
| Electric 220 Volt | Tax ID 090-006-141 |

† The remarks published on this webpage originate from Listed By Brad Dousevicz of Dousevicz Real Estate, Inc. via the NNEREN IDX Program and do not represent the views and opinions of Coldwell Banker Hickok & Boardman. Coldwell Banker Hickok & Boardman Realty cannot be held responsible for possible violations of copyright resulting from the posting of any data from the NNEREN IDX Program.

 Back to Search Results
Back to Search Results