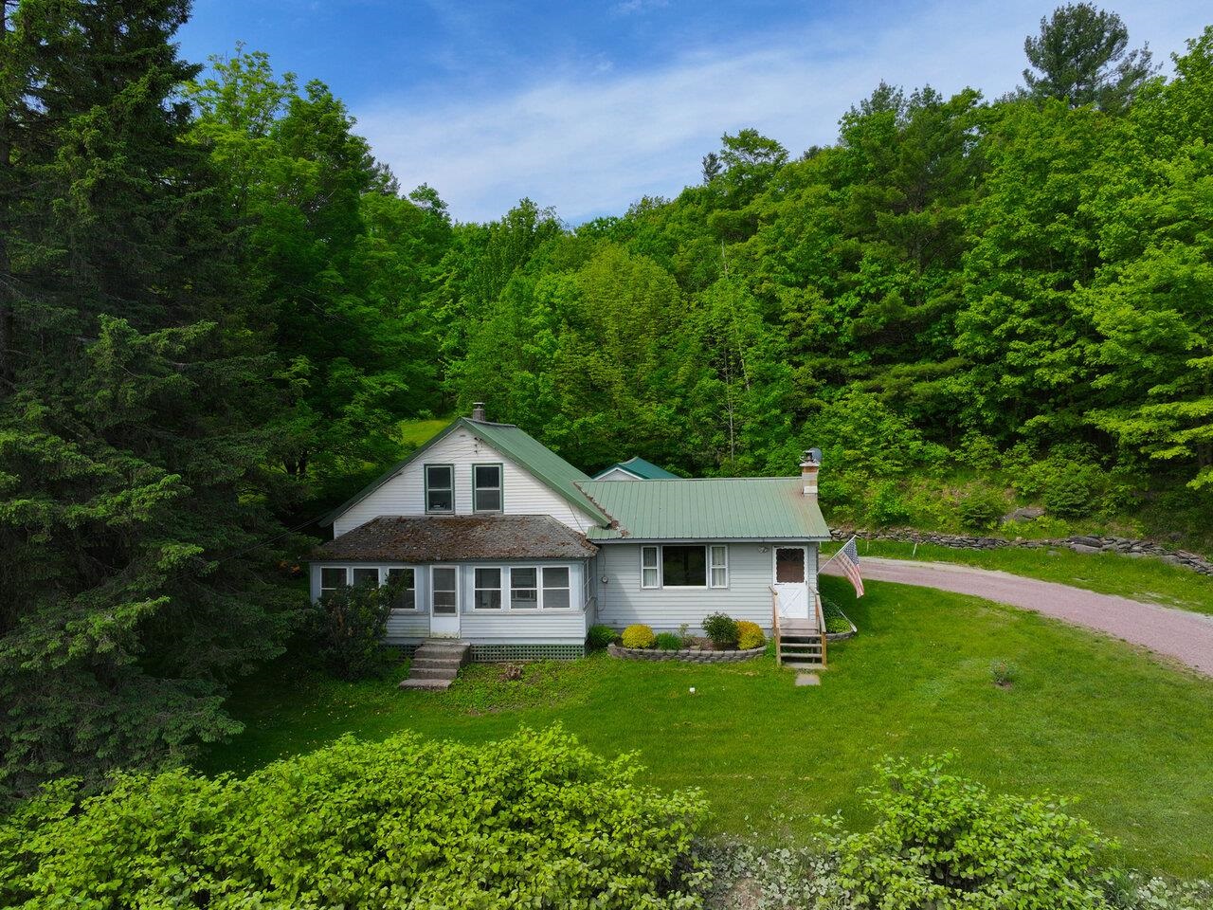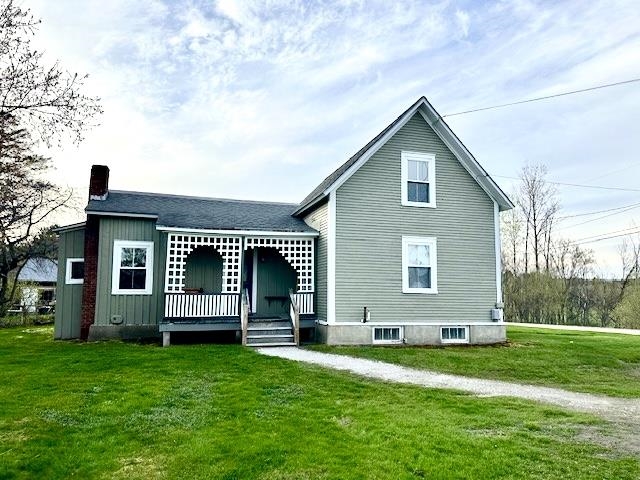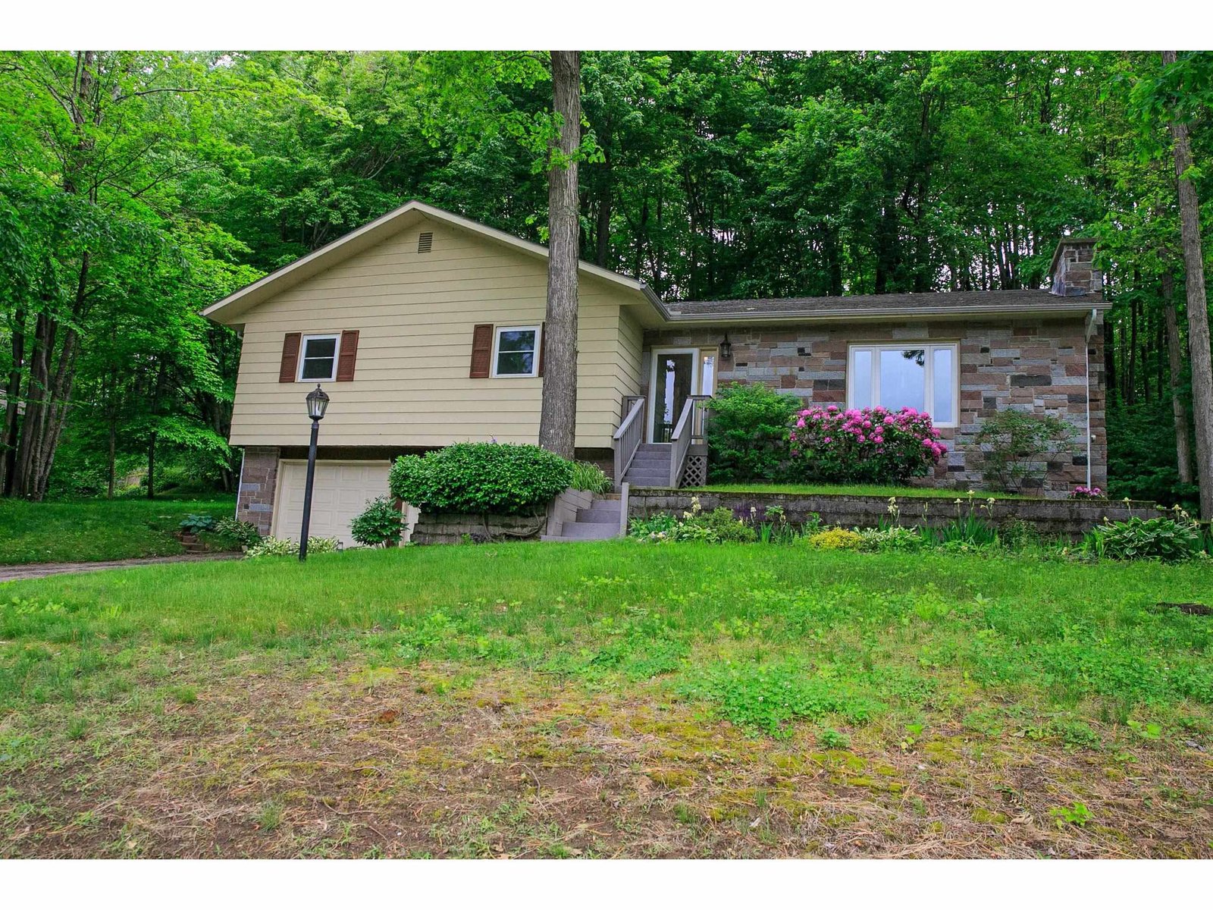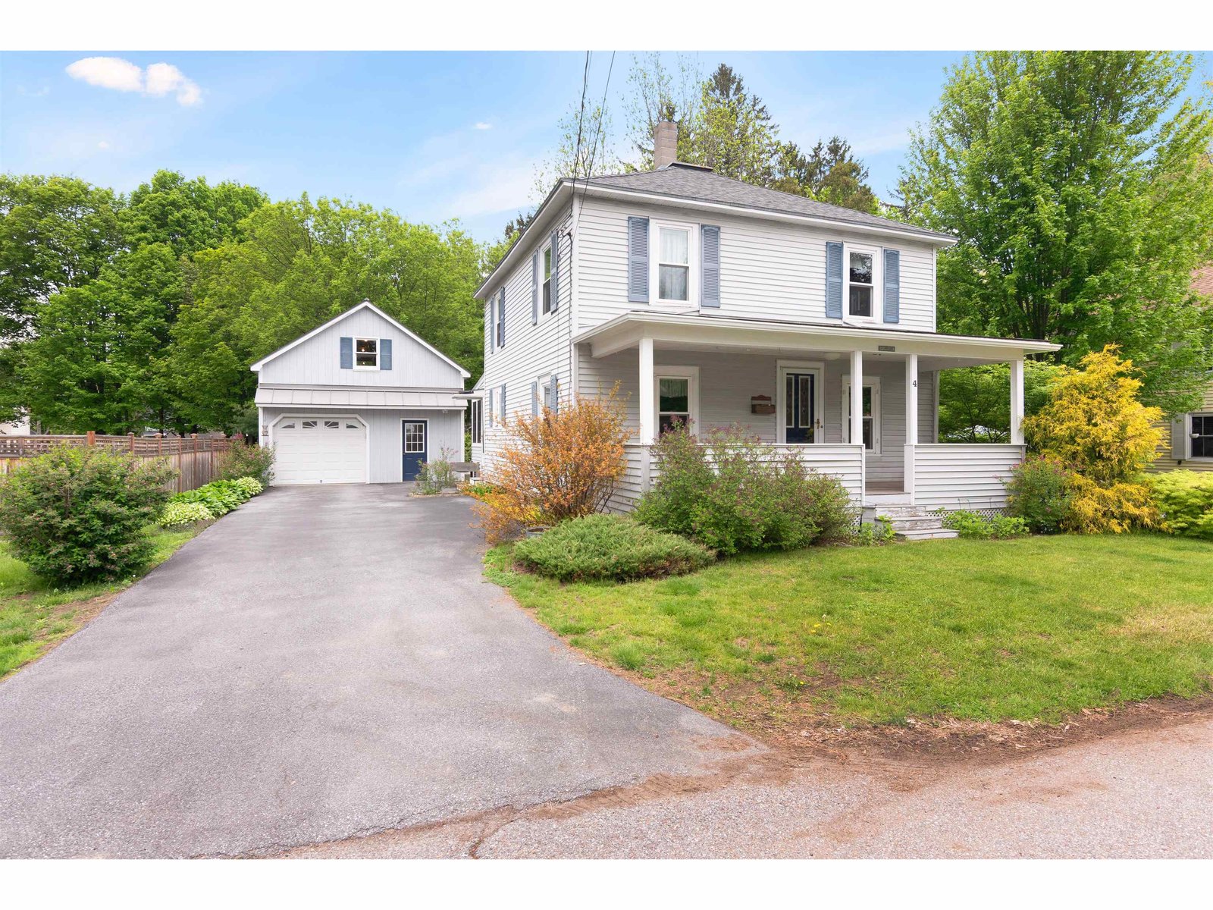Sold Status
$380,000 Sold Price
House Type
4 Beds
3 Baths
2,408 Sqft
Sold By KW Vermont
Similar Properties for Sale
Request a Showing or More Info

Call: 802-863-1500
Mortgage Provider
Mortgage Calculator
$
$ Taxes
$ Principal & Interest
$
This calculation is based on a rough estimate. Every person's situation is different. Be sure to consult with a mortgage advisor on your specific needs.
Essex
Enjoy a peaceful and private country setting right in Essex, with over 16 acres of meadow, woods, and amazing gardens - nature at its finest! Warm and beautiful throughout, with cherry floors on both levels, and a welcoming, open layout. The family room has custom built-ins and a fireplace which is also on view from the breakfast nook. Custom built-ins are also found in the living room, and doors you may use for extra privacy when desired. The bright kitchen includes great cabinet space, desk space, and garden views right out the window. From the formal dining room, step out to a spacious enclosed porch with built-in shelving and windows that take in the scenery on 3 sides. The second floor shines with the master suite and 3 more bedrooms, 2 full baths, convenient 2nd floor laundry, a large linen closet, and more views. A full basement for storage or to finish off, as needed. The loft storage above the attached garage adds even more accessible storage and workshop space. Listen to the songbirds when you step outside to your own special piece of paradise with vast and extensive gardens, woods, and nearby trails. All of this, and still less than 5 miles to shopping or the movies, or a short drive to Smuggler's Notch. This unique home offers the best of the Vermont lifestyle for all seasons. With acceptable offer, Seller to contribute $5,000 towards updates at closing. †
Property Location
Property Details
| Sold Price $380,000 | Sold Date May 24th, 2018 | |
|---|---|---|
| List Price $398,000 | Total Rooms 9 | List Date Apr 6th, 2018 |
| MLS# 4684703 | Lot Size 16.880 Acres | Taxes $8,672 |
| Type House | Stories 2 | Road Frontage 269 |
| Bedrooms 4 | Style Colonial | Water Frontage |
| Full Bathrooms 2 | Finished 2,408 Sqft | Construction No, Existing |
| 3/4 Bathrooms 0 | Above Grade 2,408 Sqft | Seasonal No |
| Half Bathrooms 1 | Below Grade 0 Sqft | Year Built 1987 |
| 1/4 Bathrooms 0 | Garage Size 2 Car | County Chittenden |
| Interior FeaturesFireplace - Wood, Kitchen/Dining, Primary BR w/ BA, Walk-in Closet, Window Treatment, Laundry - 2nd Floor |
|---|
| Equipment & AppliancesMicrowave, Range-Electric, Dryer, Refrigerator, Dishwasher, Washer, CO Detector, Dehumidifier, Other, Smoke Detectr-Hard Wired |
| Living Room 14 x 17, 1st Floor | Dining Room 12 x 14, 1st Floor | Kitchen 11 x 14, 1st Floor |
|---|---|---|
| Breakfast Nook 12 x 14, 1st Floor | Family Room 14 x 19, 1st Floor | Primary Bedroom 14 x 18, 2nd Floor |
| Bedroom 14 x 14, 2nd Floor | Bedroom 12 x 12, 2nd Floor | Bedroom 10 x 12, 2nd Floor |
| ConstructionWood Frame |
|---|
| BasementInterior, Unfinished, Interior Stairs, Storage Space, Full |
| Exterior FeaturesDeck, Fence - Invisible Pet, Garden Space, Porch - Enclosed |
| Exterior Wood | Disability Features |
|---|---|
| Foundation Concrete | House Color Grey |
| Floors Tile, Hardwood | Building Certifications |
| Roof Shingle-Architectural | HERS Index |
| DirectionsRt 15 to Rt 128. In 2 miles, go right on Osgood Hill Rd, then 1.3 miles to Hanley Rd on right. Take first driveway on right, then bear left at Y. |
|---|
| Lot Description, Trail/Near Trail, Pond, Country Setting, Near Paths |
| Garage & Parking Attached, Storage Above, Off Street |
| Road Frontage 269 | Water Access |
|---|---|
| Suitable Use | Water Type |
| Driveway Gravel | Water Body |
| Flood Zone Unknown | Zoning Res |
| School District Essex Town School District | Middle Essex Middle School |
|---|---|
| Elementary Essex Elementary School | High Essex High |
| Heat Fuel Oil | Excluded |
|---|---|
| Heating/Cool None, Hot Water | Negotiable |
| Sewer Septic | Parcel Access ROW |
| Water Drilled Well | ROW for Other Parcel |
| Water Heater Owned | Financing |
| Cable Co Comcast | Documents Deed, Survey, Property Disclosure, Tax Map |
| Electric Circuit Breaker(s) | Tax ID 207-067-10105 |

† The remarks published on this webpage originate from Listed By Michele Lewis of Four Seasons Sotheby\'s Int\'l Realty via the NNEREN IDX Program and do not represent the views and opinions of Coldwell Banker Hickok & Boardman. Coldwell Banker Hickok & Boardman Realty cannot be held responsible for possible violations of copyright resulting from the posting of any data from the NNEREN IDX Program.

 Back to Search Results
Back to Search Results










