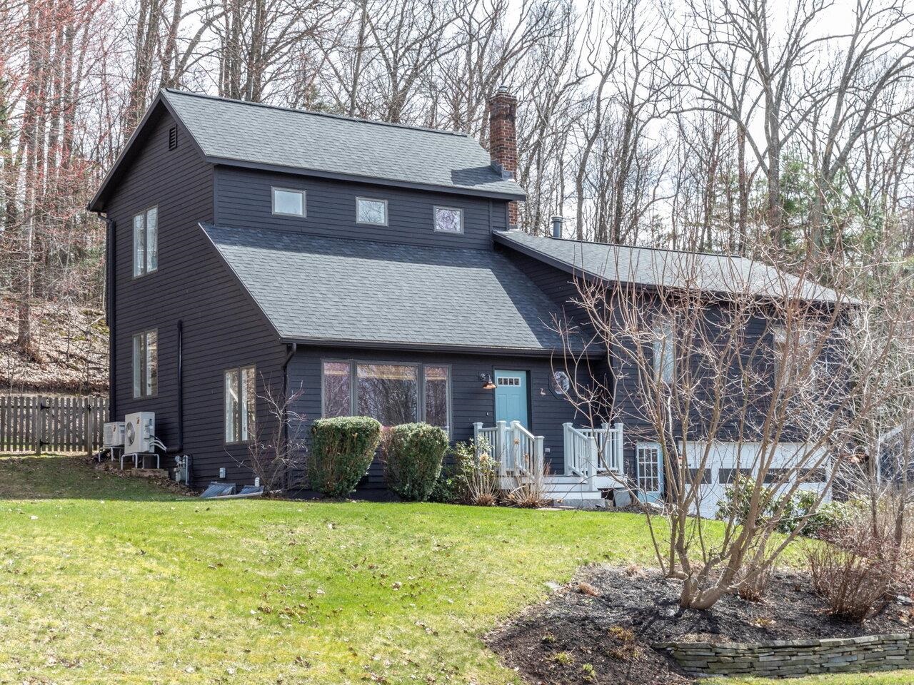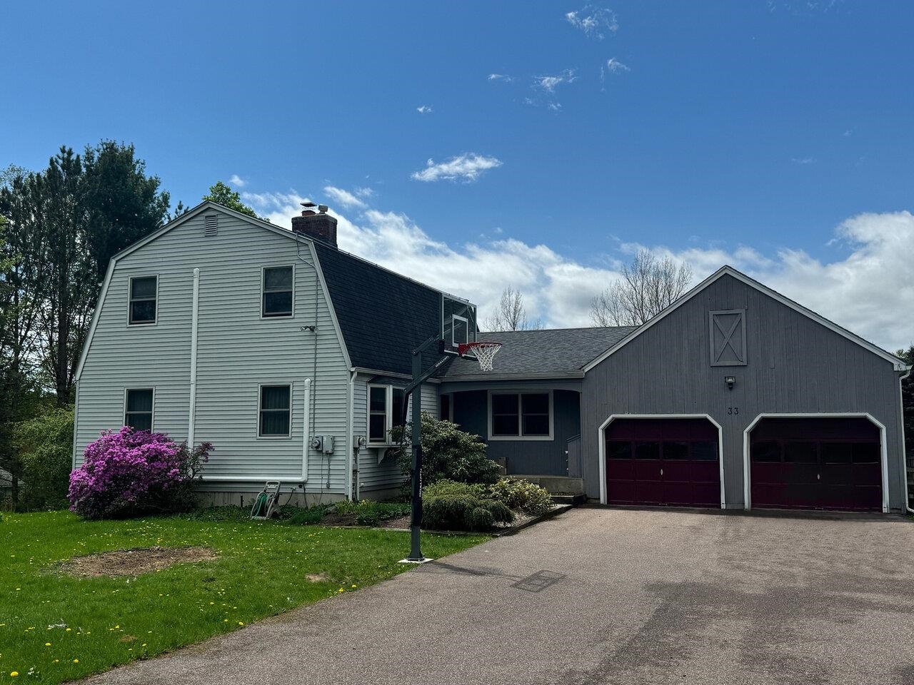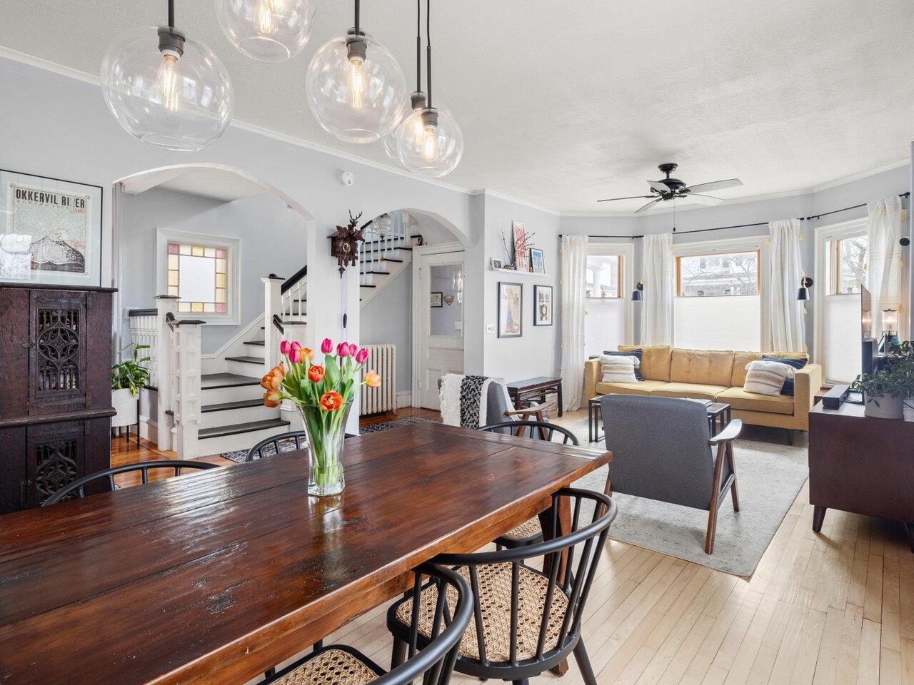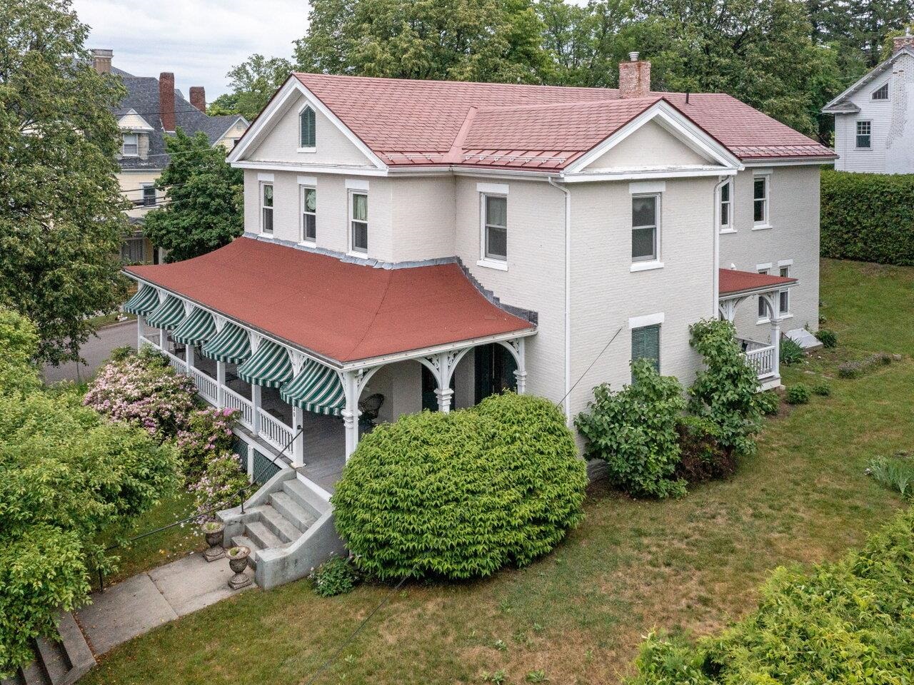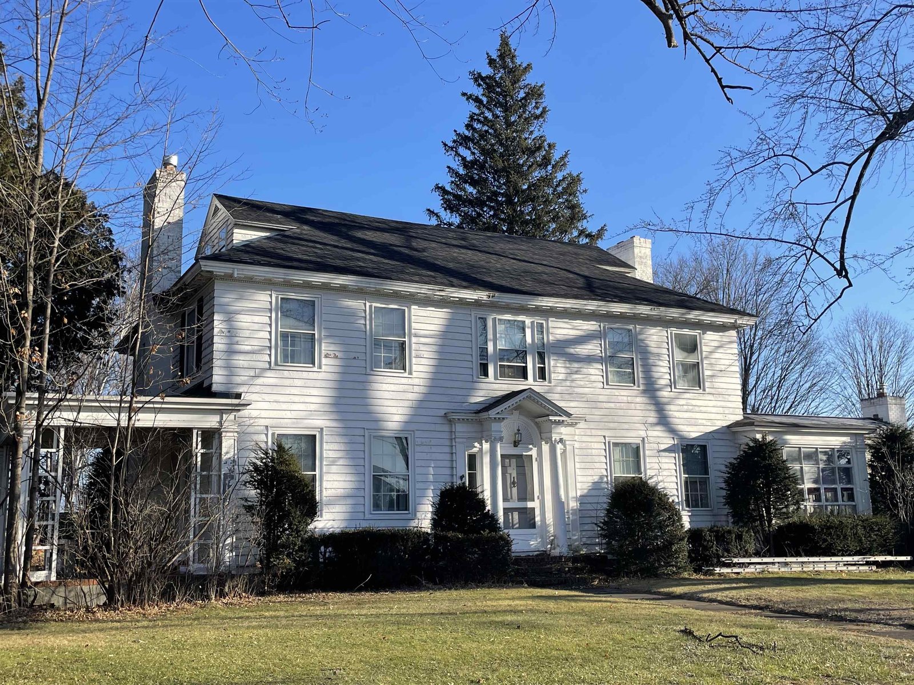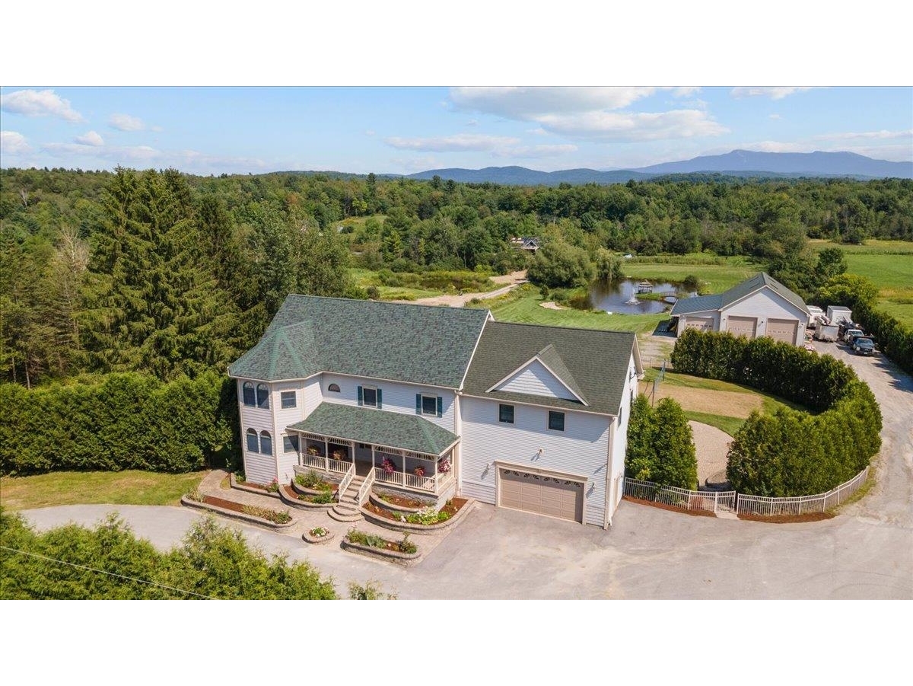Sold Status
$850,000 Sold Price
House Type
4 Beds
4 Baths
5,267 Sqft
Sold By Your Journey Real Estate
Similar Properties for Sale
Request a Showing or More Info

Call: 802-863-1500
Mortgage Provider
Mortgage Calculator
$
$ Taxes
$ Principal & Interest
$
This calculation is based on a rough estimate. Every person's situation is different. Be sure to consult with a mortgage advisor on your specific needs.
Essex
Nestled along picturesque Brigham Hill Road awaits endless possibilities. Surrounded by nature and breathtaking views of Mt Mansfield and Camels Hump you will feel the peace of the country side while enjoying the benefit of being just a short drive to town amenities. The 4.11 acres of land features a pond, sand volleyball court, inground heated pool, barn and a huge 50x53 heated workshop/garage with potential to be converted to a accessory dwelling. Inside you with find a layout well suited for flexible living space. The eat-in kitchen is perfect for large gatherings as it flows into the living room highlighted by a gas fireplace. Down the hall is space for a home office, first floor bedroom/den and large mudroom off the garage. The second floor you will find a large owners suite with tiled shower and jetted tub, 2-3 additional bedrooms, full bath and a deck overlooking the manicured grounds. The walkout lower level has so many possibilities with plenty of space for a game/rec room and a family room featuring stone surround, built in safes, tile floor, coffered ceilings, gas fireplace, full bath even a indoor Koi pond. Easy commute to Burlington or St. Albans †
Property Location
Property Details
| Sold Price $850,000 | Sold Date Mar 21st, 2022 | |
|---|---|---|
| List Price $895,000 | Total Rooms 9 | List Date Aug 27th, 2021 |
| MLS# 4879852 | Lot Size 4.110 Acres | Taxes $14,996 |
| Type House | Stories 2 | Road Frontage |
| Bedrooms 4 | Style Colonial | Water Frontage |
| Full Bathrooms 4 | Finished 5,267 Sqft | Construction No, Existing |
| 3/4 Bathrooms 0 | Above Grade 3,640 Sqft | Seasonal No |
| Half Bathrooms 0 | Below Grade 1,627 Sqft | Year Built 1968 |
| 1/4 Bathrooms 0 | Garage Size 6 Car | County Chittenden |
| Interior Features |
|---|
| Equipment & Appliances |
| Kitchen/Dining 23x22, 1st Floor | Living Room 22x15, 1st Floor | Bonus Room 20x10, 1st Floor |
|---|---|---|
| Office/Study 13.4x9.4, 1st Floor | Primary Suite 23x15, 2nd Floor | Bedroom 19.6x9.3, 2nd Floor |
| Bedroom 11.2x23.8, 2nd Floor | Bedroom 11.4x19.9, 2nd Floor |
| ConstructionWood Frame |
|---|
| BasementWalkout, Interior Stairs, Full, Daylight, Finished, Walkout |
| Exterior Features |
| Exterior Vinyl Siding | Disability Features |
|---|---|
| Foundation Concrete | House Color |
| Floors | Building Certifications |
| Roof Shingle-Architectural | HERS Index |
| Directions |
|---|
| Lot Description, Pasture, Mountain View, Fields, Country Setting |
| Garage & Parking Attached, |
| Road Frontage | Water Access |
|---|---|
| Suitable Use | Water Type |
| Driveway Paved | Water Body |
| Flood Zone No | Zoning AR3 |
| School District NA | Middle |
|---|---|
| Elementary | High |
| Heat Fuel Oil, Gas-LP/Bottle | Excluded |
|---|---|
| Heating/Cool Central Air, Hot Water, Baseboard | Negotiable |
| Sewer Septic | Parcel Access ROW |
| Water Drilled Well | ROW for Other Parcel |
| Water Heater Oil | Financing |
| Cable Co | Documents |
| Electric Circuit Breaker(s) | Tax ID 2027-067-11811 |

† The remarks published on this webpage originate from Listed By Jason Lefebvre of RE/MAX North Professionals via the NNEREN IDX Program and do not represent the views and opinions of Coldwell Banker Hickok & Boardman. Coldwell Banker Hickok & Boardman Realty cannot be held responsible for possible violations of copyright resulting from the posting of any data from the NNEREN IDX Program.

 Back to Search Results
Back to Search Results