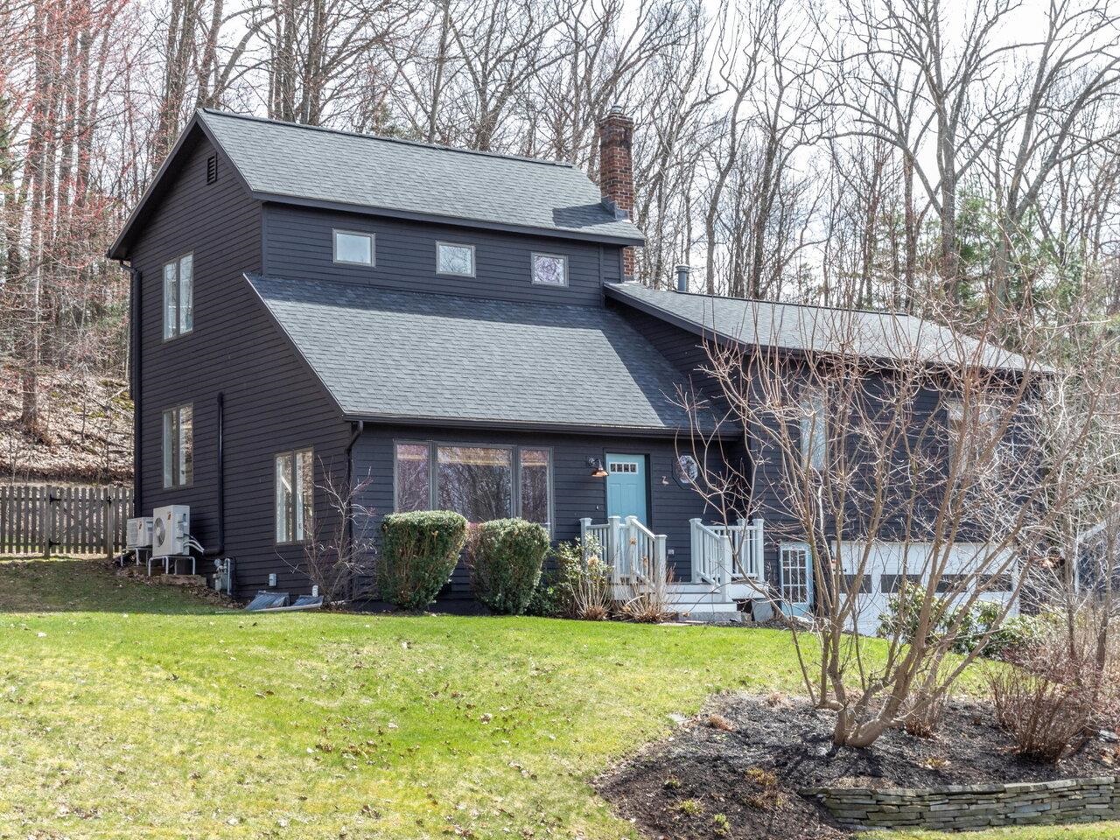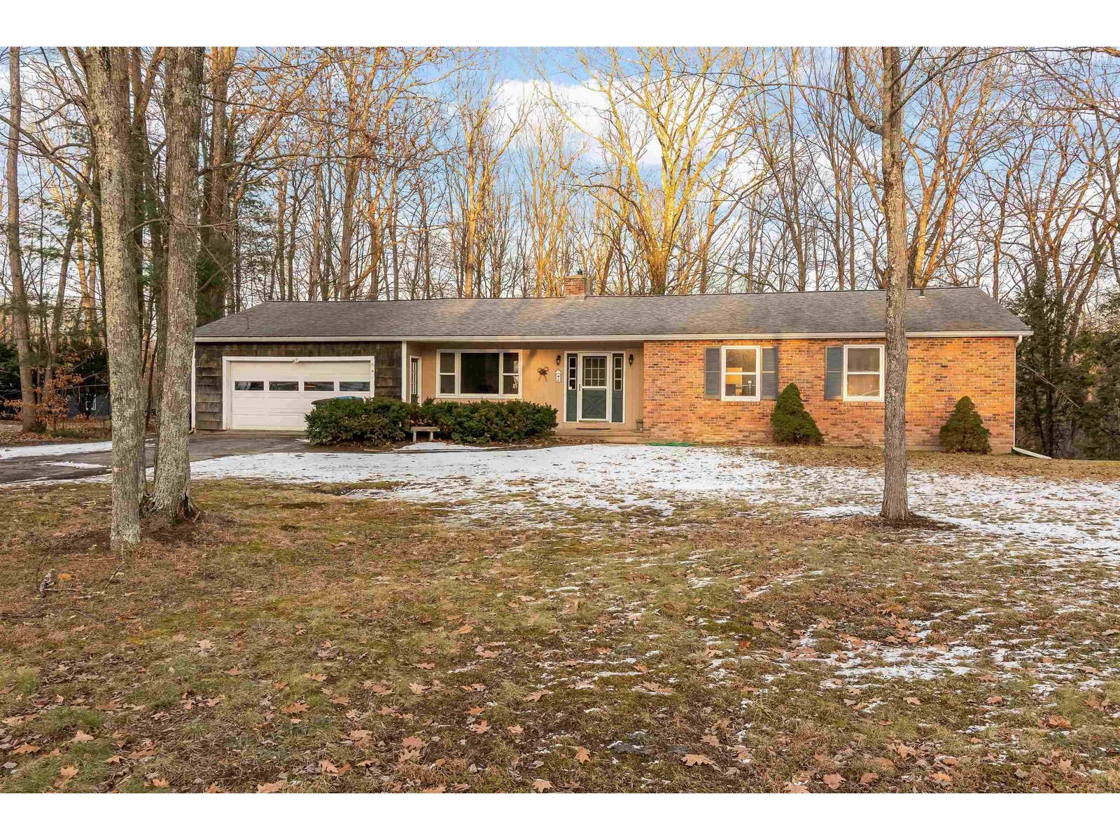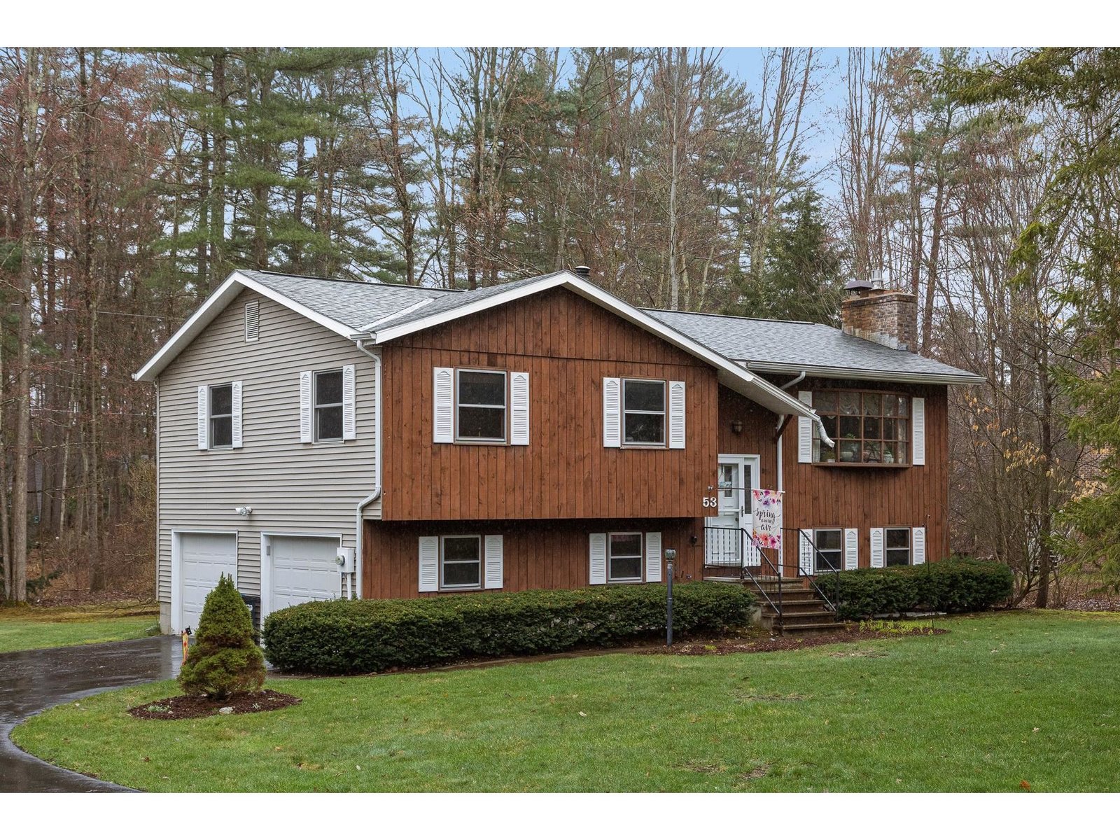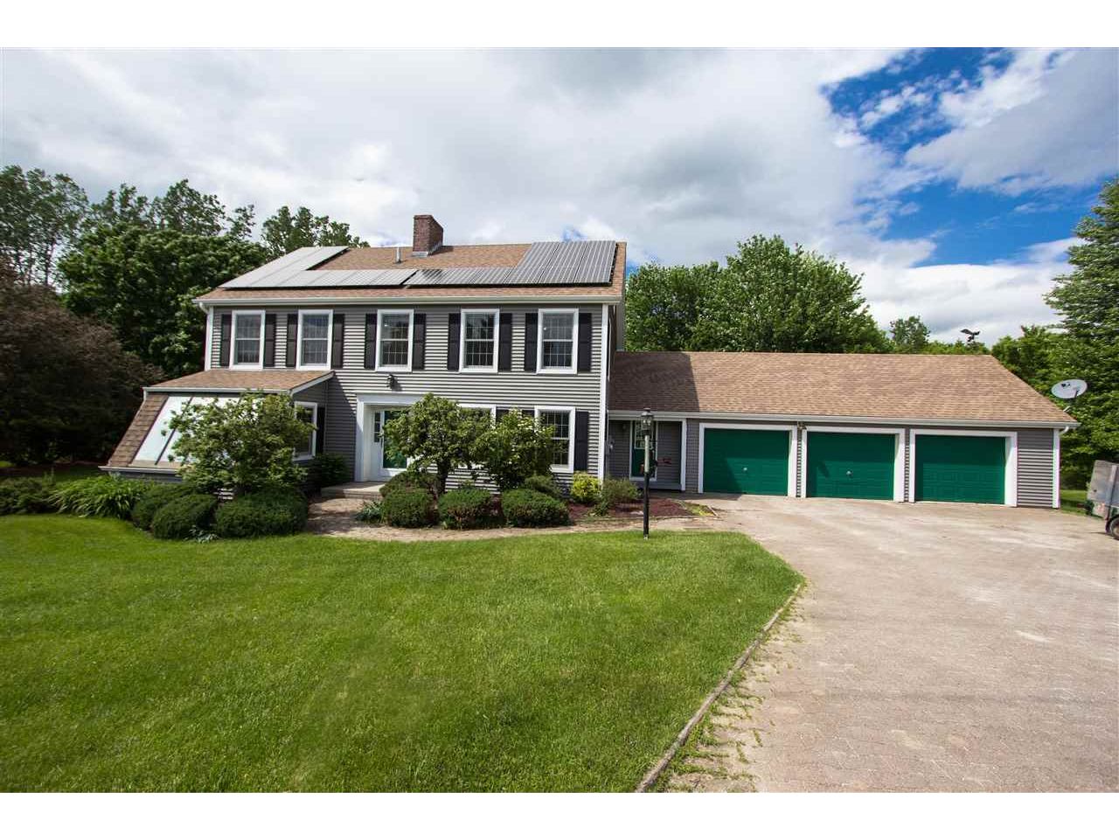Sold Status
$400,000 Sold Price
House Type
4 Beds
3 Baths
2,828 Sqft
Sold By Flex Realty
Similar Properties for Sale
Request a Showing or More Info

Call: 802-863-1500
Mortgage Provider
Mortgage Calculator
$
$ Taxes
$ Principal & Interest
$
This calculation is based on a rough estimate. Every person's situation is different. Be sure to consult with a mortgage advisor on your specific needs.
Essex
Priced below recent appraisal!!Could this be what you have been waiting for? This colonial home has been well cared for inside and out. Recent updates includes siding, updated windows, remodeled bathrooms, upgraded kitchen with Brazilian granite countertops and cherry cabinets, refinished HW floors on first and second floors, new tile in mudroom and bathrooms! With natural gas heat, a newer gas boiler and OWNED solar panels (NO electric bills since 2015!!!), this home is incredibly energy efficient. Great floor plan offers many options for living and entertaining including 4 spacious bedrooms and a large unfinished walkout basement area with unlimited potential. The beautiful kitchen opens up to a large back deck – the perfect area to gather family and friends for bbq’s this summer – OR move into the sun room if the weather doesn’t cooperate. Either way you’ll enjoy the landscaping featuring lilacs,raspberry bushes and plenty of gardening space. You’ll never have to worry about storage either – between the basement built-ins, 3 car garage and large outbuilding, you’re covered with plenty of space left over! †
Property Location
Property Details
| Sold Price $400,000 | Sold Date Aug 24th, 2018 | |
|---|---|---|
| List Price $410,000 | Total Rooms 8 | List Date Jun 7th, 2018 |
| MLS# 4698695 | Lot Size 0.690 Acres | Taxes $8,348 |
| Type House | Stories 2 1/2 | Road Frontage 130 |
| Bedrooms 4 | Style Colonial | Water Frontage |
| Full Bathrooms 2 | Finished 2,828 Sqft | Construction No, Existing |
| 3/4 Bathrooms 1 | Above Grade 2,828 Sqft | Seasonal No |
| Half Bathrooms 0 | Below Grade 0 Sqft | Year Built 1984 |
| 1/4 Bathrooms 0 | Garage Size 3 Car | County Chittenden |
| Interior Features |
|---|
| Equipment & AppliancesRefrigerator, Range-Gas |
| Kitchen 12.4x12, 1st Floor | Living Room 11.5x19.5, 1st Floor | Dining Room 14.8x11.5, 1st Floor |
|---|---|---|
| Family Room 14.8x19.5, 1st Floor | Sunroom 10x12, 1st Floor | Den 14.10x11.7, 1st Floor |
| Bedroom 17x13.11, 2nd Floor | Bedroom 13.2x11.4, 2nd Floor | Bedroom 11.5x12.4, 2nd Floor |
| Primary Bedroom 15x17, 2nd Floor |
| ConstructionWood Frame |
|---|
| BasementWalkout, Unfinished, Concrete |
| Exterior FeaturesDeck, Garden Space, Natural Shade, Outbuilding, Shed |
| Exterior Vinyl Siding | Disability Features |
|---|---|
| Foundation Concrete | House Color |
| Floors Tile, Hardwood | Building Certifications |
| Roof Shingle-Architectural | HERS Index |
| Directions |
|---|
| Lot DescriptionYes, Subdivision, Privately Maintained |
| Garage & Parking Attached, , Driveway, Garage |
| Road Frontage 130 | Water Access |
|---|---|
| Suitable Use | Water Type |
| Driveway Brick/Pavers | Water Body |
| Flood Zone No | Zoning residential |
| School District Essex School District | Middle Albert D. Lawton Intermediate |
|---|---|
| Elementary | High Essex High |
| Heat Fuel Coal, Wood, Gas-Natural | Excluded |
|---|---|
| Heating/Cool None, Baseboard | Negotiable |
| Sewer 1000 Gallon, Septic | Parcel Access ROW |
| Water Public | ROW for Other Parcel |
| Water Heater Gas-Natural | Financing |
| Cable Co | Documents |
| Electric Circuit Breaker(s) | Tax ID 20706613086 |

† The remarks published on this webpage originate from Listed By Jason Lefebvre of Signature Properties of Vermont via the NNEREN IDX Program and do not represent the views and opinions of Coldwell Banker Hickok & Boardman. Coldwell Banker Hickok & Boardman Realty cannot be held responsible for possible violations of copyright resulting from the posting of any data from the NNEREN IDX Program.

 Back to Search Results
Back to Search Results










