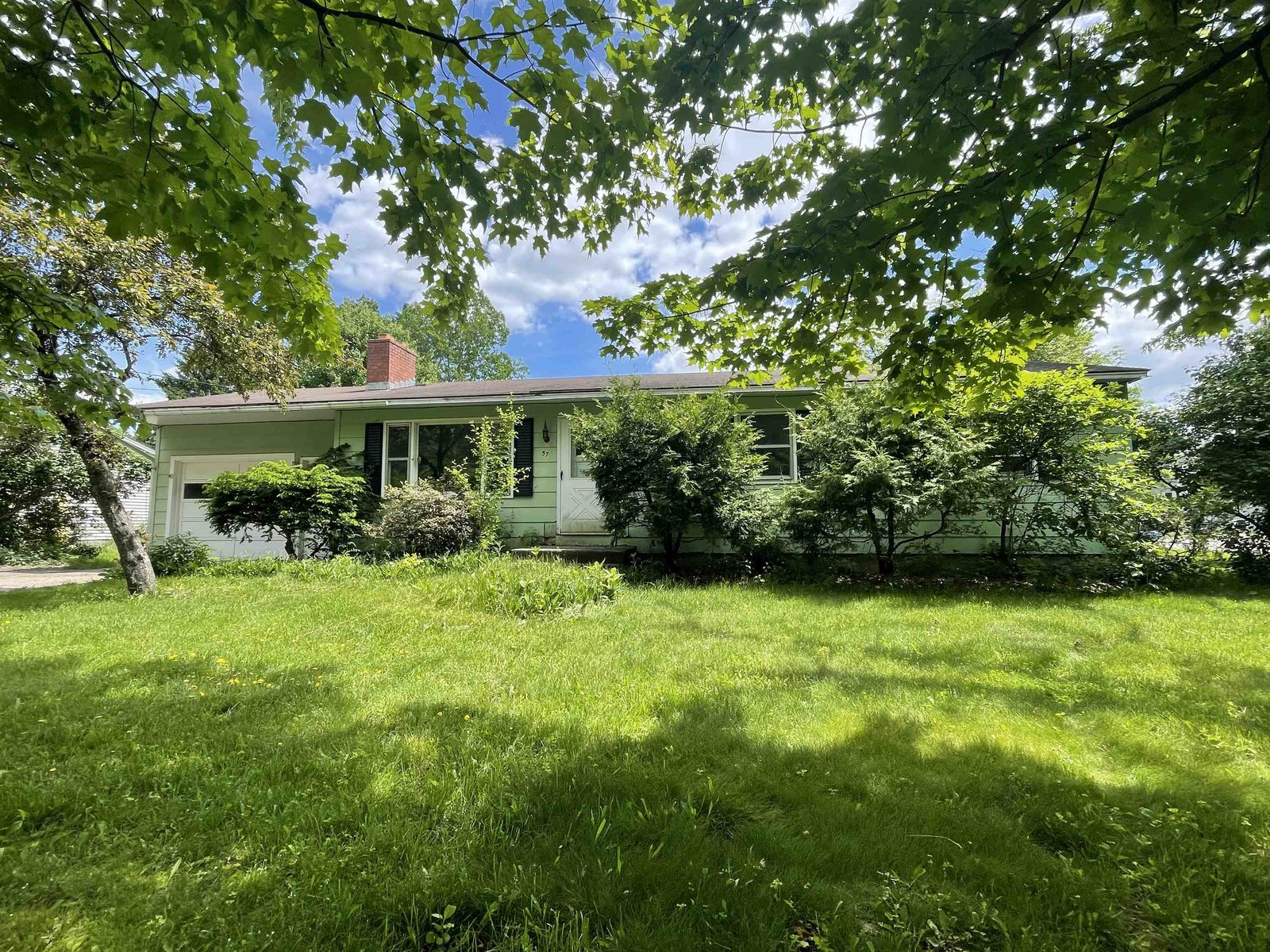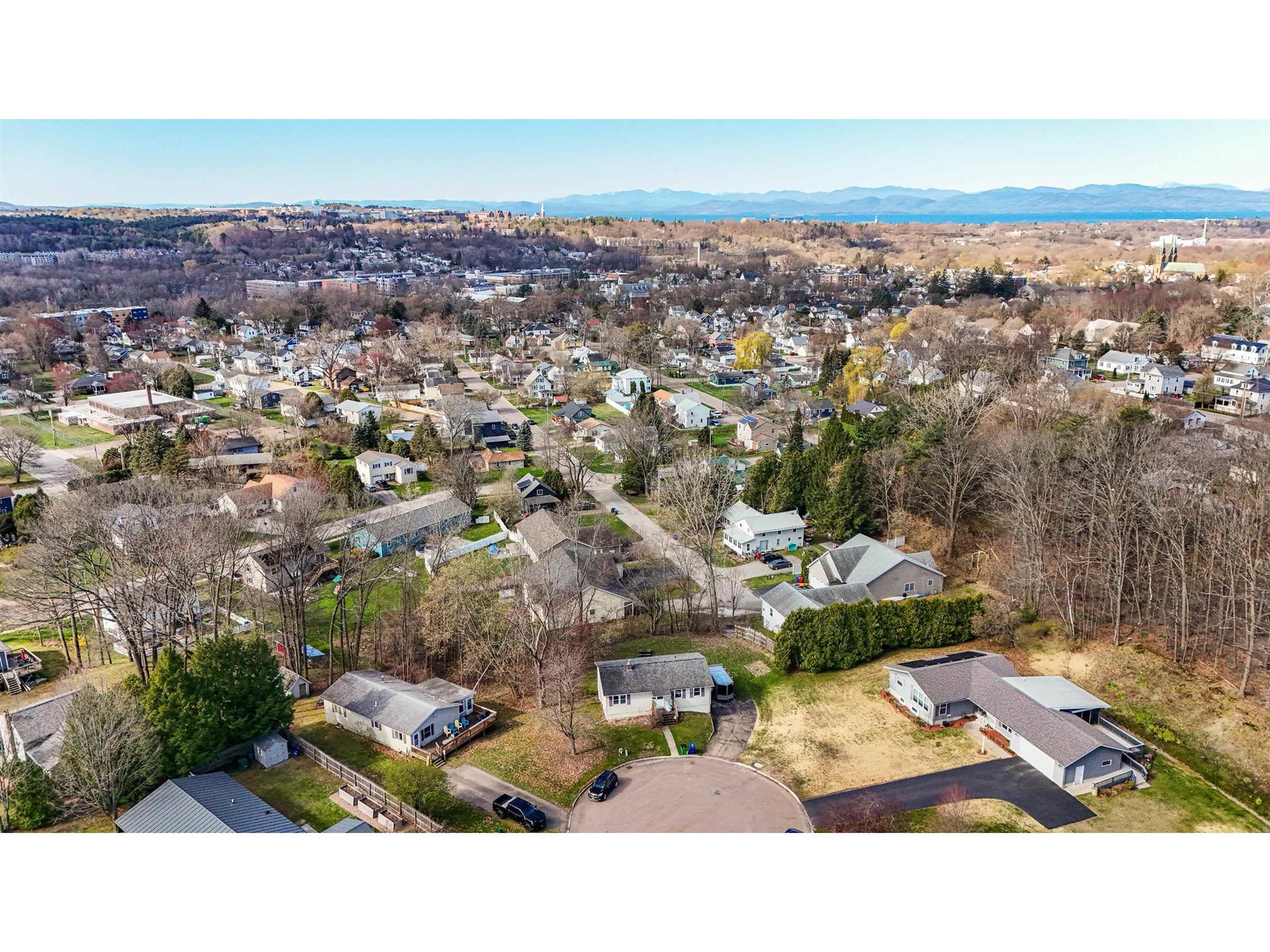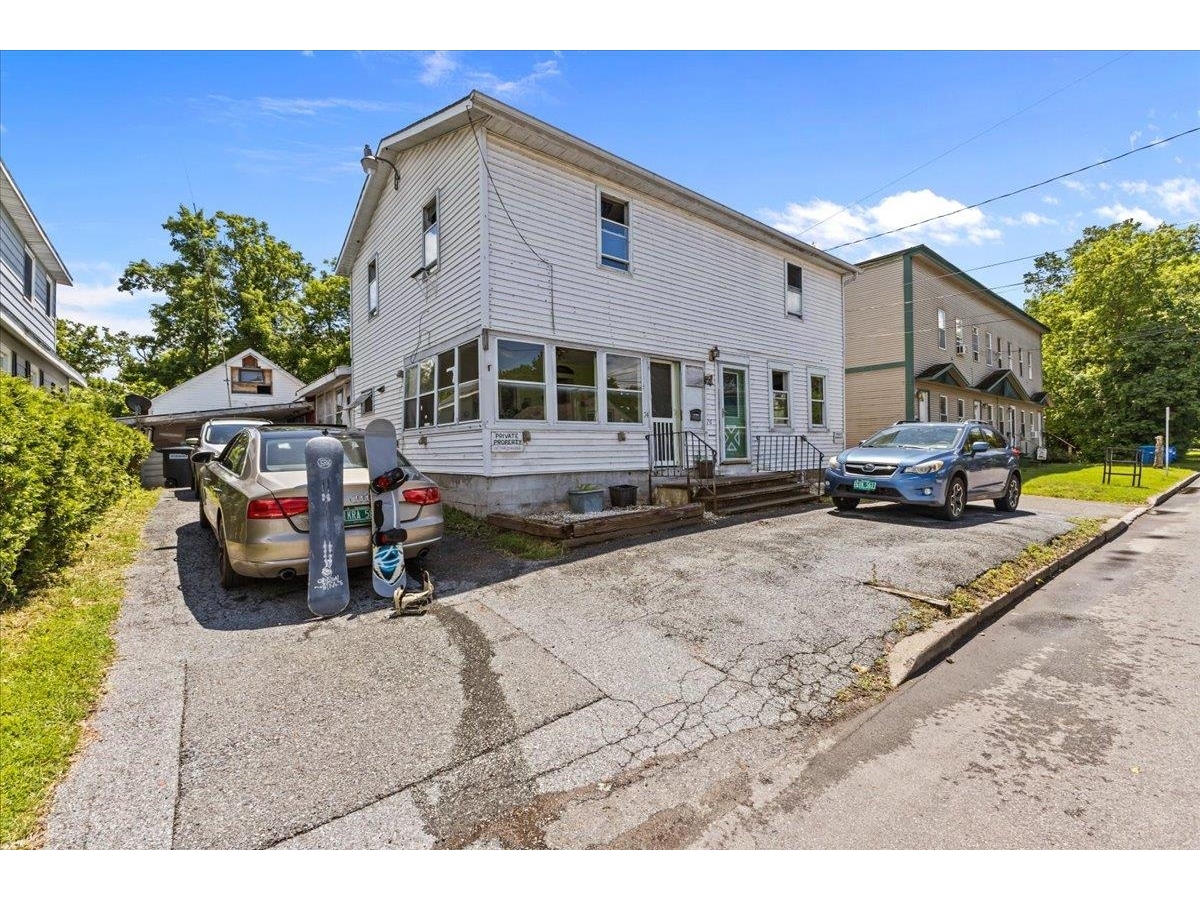Sold Status
$308,000 Sold Price
House Type
3 Beds
3 Baths
1,853 Sqft
Sold By RE/MAX North Professionals
Similar Properties for Sale
Request a Showing or More Info

Call: 802-863-1500
Mortgage Provider
Mortgage Calculator
$
$ Taxes
$ Principal & Interest
$
This calculation is based on a rough estimate. Every person's situation is different. Be sure to consult with a mortgage advisor on your specific needs.
Essex
Charming two-level cape style home with lots of upgrades. First floor master with en-suite bathroom with heated tile floors. Newly remodeled kitchen with custom cabinets, brand new appliances, granite countertops and heated tile floors. Freshly painted throughout, new flooring on both levels, and updated recessed lighting on first floor. Half-bath on main level for guests, with full bath and two bedrooms upstairs. Partially finished basement, with opportunity to add square footage. Large fenced in backyard, with deck and patio along the back of the house. Located in a great neighborhood, adjacent to Hiawatha school, close to park, and quick access to Burlington. Showings begin 10/21/17 †
Property Location
Property Details
| Sold Price $308,000 | Sold Date Dec 6th, 2017 | |
|---|---|---|
| List Price $299,000 | Total Rooms 7 | List Date Oct 20th, 2017 |
| MLS# 4664791 | Lot Size 0.260 Acres | Taxes $6,086 |
| Type House | Stories 2 | Road Frontage 70 |
| Bedrooms 3 | Style Cape | Water Frontage |
| Full Bathrooms 1 | Finished 1,853 Sqft | Construction No, Existing |
| 3/4 Bathrooms 1 | Above Grade 1,469 Sqft | Seasonal No |
| Half Bathrooms 1 | Below Grade 384 Sqft | Year Built 1995 |
| 1/4 Bathrooms 0 | Garage Size 1 Car | County Chittenden |
| Interior FeaturesPrimary BR with BA, Blinds |
|---|
| Equipment & AppliancesRefrigerator, Microwave, Washer, Dishwasher, Range-Gas, Dryer |
| ConstructionWood Frame |
|---|
| BasementInterior, Partially Finished, Partially Finished |
| Exterior FeaturesPartial Fence, Deck |
| Exterior Vinyl Siding | Disability Features |
|---|---|
| Foundation Concrete | House Color Grey |
| Floors Tile, Carpet | Building Certifications |
| Roof Shingle-Architectural | HERS Index |
| DirectionsPark Street to South Street, continue left onto South Street, home will be on your right. |
|---|
| Lot DescriptionUnknown, City Lot |
| Garage & Parking Attached |
| Road Frontage 70 | Water Access |
|---|---|
| Suitable Use | Water Type |
| Driveway Paved | Water Body |
| Flood Zone No | Zoning RES |
| School District NA | Middle |
|---|---|
| Elementary | High |
| Heat Fuel Gas-Natural | Excluded |
|---|---|
| Heating/Cool None, Baseboard, Hot Water | Negotiable |
| Sewer Public | Parcel Access ROW |
| Water Public | ROW for Other Parcel |
| Water Heater Gas-Natural | Financing |
| Cable Co | Documents Property Disclosure |
| Electric 220 Plug | Tax ID 207-066-16082 |

† The remarks published on this webpage originate from Listed By Jessica Bridge of Element Real Estate via the NNEREN IDX Program and do not represent the views and opinions of Coldwell Banker Hickok & Boardman. Coldwell Banker Hickok & Boardman Realty cannot be held responsible for possible violations of copyright resulting from the posting of any data from the NNEREN IDX Program.

 Back to Search Results
Back to Search Results










