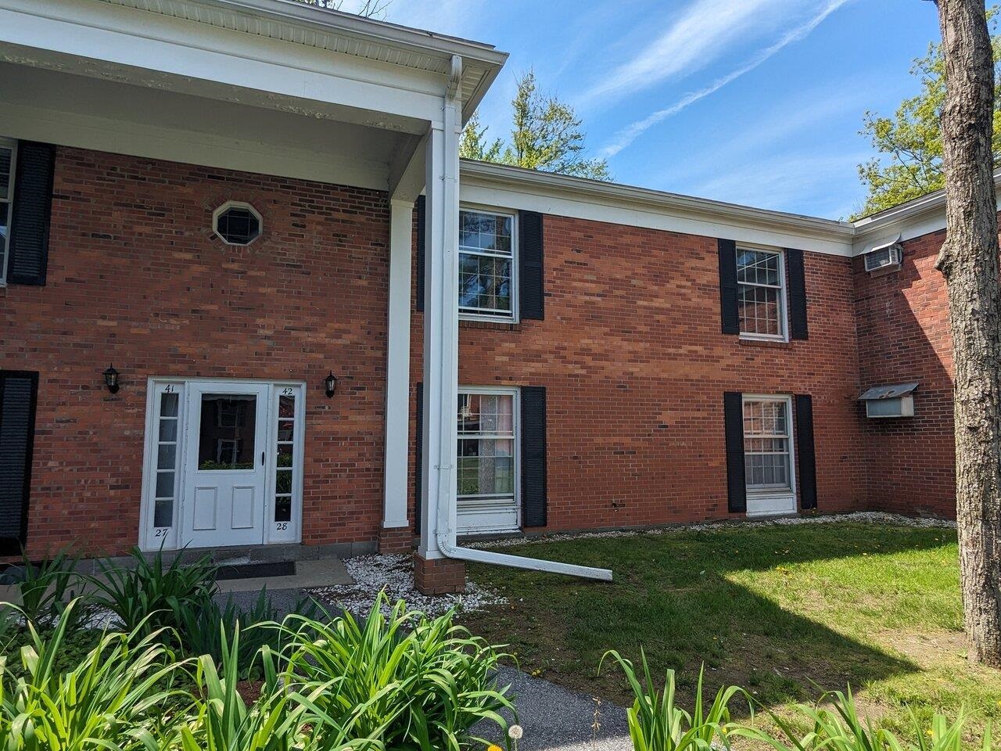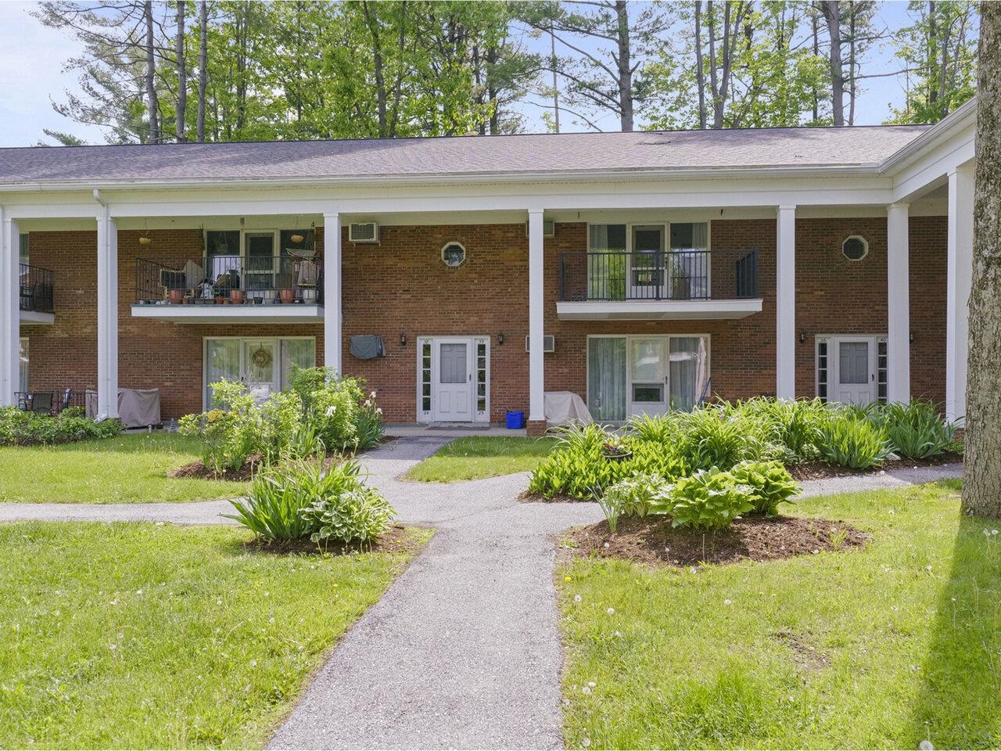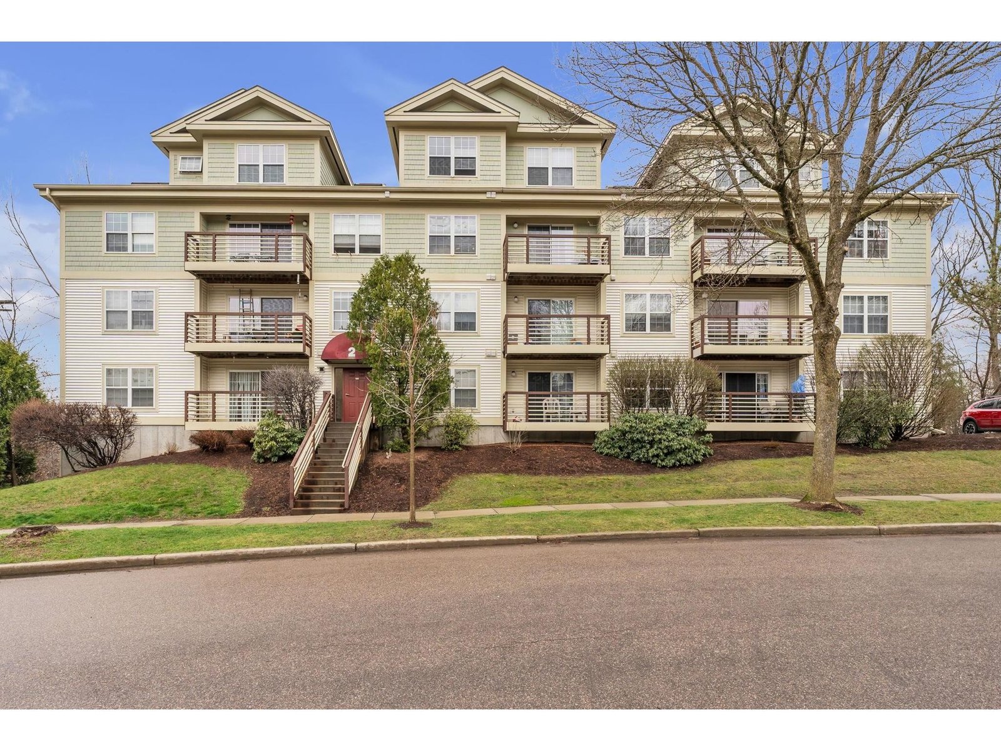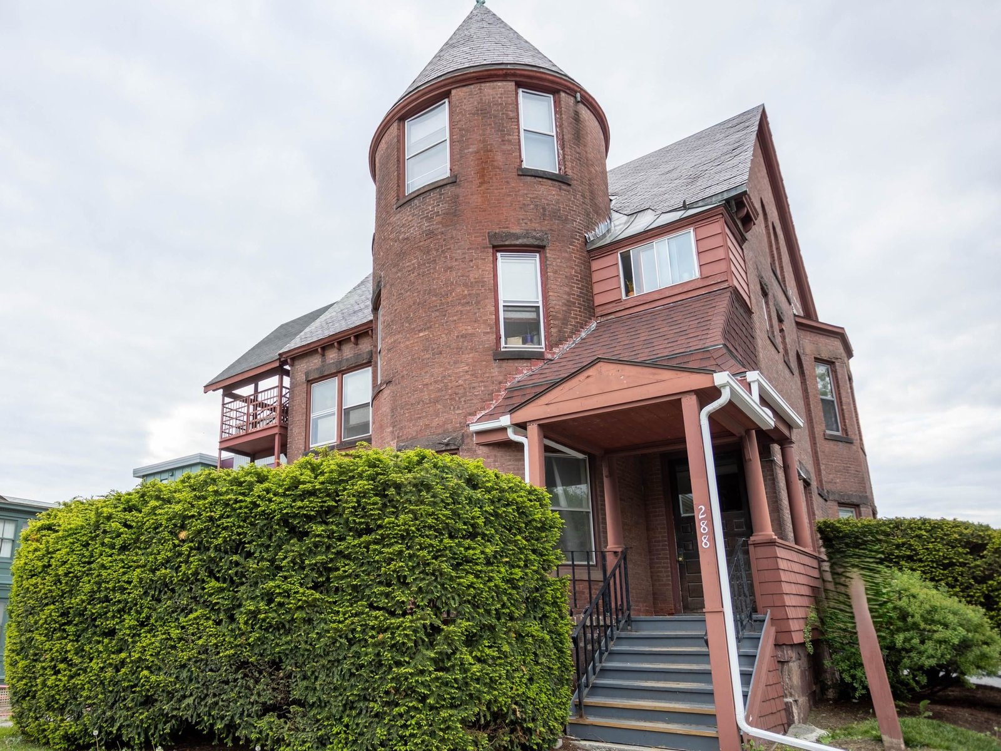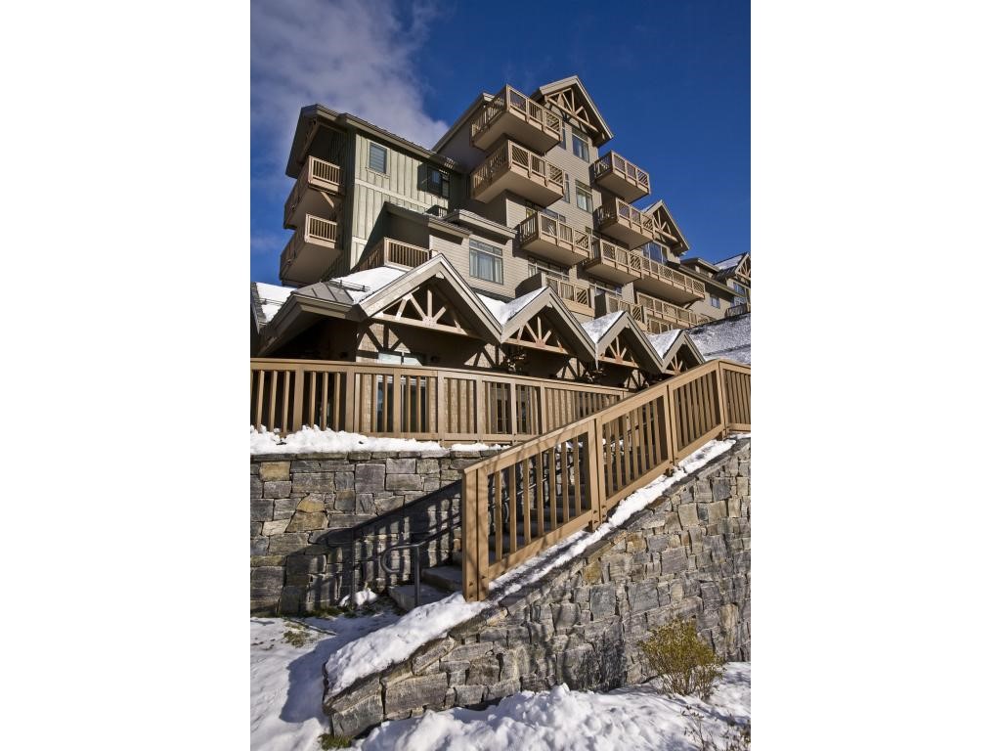Sold Status
$135,000 Sold Price
Condo Type
2 Beds
2 Baths
960 Sqft
Sold By Elizabeth Hogan of Coldwell Banker Hickok and Boardman
Similar Properties for Sale
Request a Showing or More Info

Call: 802-863-1500
Mortgage Provider
Mortgage Calculator
$
$ Taxes
$ Principal & Interest
$
This calculation is based on a rough estimate. Every person's situation is different. Be sure to consult with a mortgage advisor on your specific needs.
Essex
Conveniently located condominium tucked into a quiet corner of Essex. This 2 bedroom, 1&1/2 bath end unit townhome offers terrific value in a great location. Nestled between a wooded area and a park, this small association provides a tranquil setting that’s near to everything the area has to offer. The home backs up to 14 acre Pearl Street Park which has tennis courts, a playground, basketball court and walking trails. The condo association is only minutes from Essex Junction, St. Mike’s, Winooski, Burlington and the 289 connector highway, allowing easy access to many place. Newer appliances and a large back porch are just some of the benefits of this home. This condo represents a fantastic opportunity for first time home buyers, or someone simply seeking a nice place to live. Take a look today! †
Property Location
Property Details
| Sold Price $135,000 | Sold Date Mar 17th, 2017 | |
|---|---|---|
| List Price $137,000 | Total Rooms 4 | List Date Oct 27th, 2016 |
| MLS# 4607532 | Lot Size 0.000 Acres | Taxes $2,080 |
| Type Condo | Stories 2 | Road Frontage |
| Bedrooms 2 | Style Townhouse | Water Frontage |
| Full Bathrooms 1 | Finished 960 Sqft | Construction No, Existing |
| 3/4 Bathrooms 0 | Above Grade 960 Sqft | Seasonal No |
| Half Bathrooms 1 | Below Grade 0 Sqft | Year Built 1978 |
| 1/4 Bathrooms 0 | Garage Size No Car | County Chittenden |
| Interior Features |
|---|
| Equipment & AppliancesWasher, Dishwasher, Disposal, Refrigerator, Dryer, Stove - Electric |
| Association Pinecrest Glen | Amenities Building Maint., Master Insurance | Monthly Dues $135 |
|---|
| ConstructionOther |
|---|
| Basement |
| Exterior Features |
| Exterior Vinyl | Disability Features |
|---|---|
| Foundation Concrete | House Color |
| Floors Vinyl, Carpet | Building Certifications |
| Roof Shingle | HERS Index |
| DirectionsPinecrest Drive to Kimberly Drive. |
|---|
| Lot DescriptionCondo Development |
| Garage & Parking |
| Road Frontage | Water Access |
|---|---|
| Suitable Use | Water Type |
| Driveway Common/Shared | Water Body |
| Flood Zone Unknown | Zoning Residential |
| School District NA | Middle |
|---|---|
| Elementary | High |
| Heat Fuel Gas-LP/Bottle | Excluded |
|---|---|
| Heating/Cool None, Wall Furnace | Negotiable |
| Sewer Septic Shared | Parcel Access ROW |
| Water Public | ROW for Other Parcel |
| Water Heater Owned | Financing |
| Cable Co | Documents |
| Electric Circuit Breaker(s) | Tax ID 207-067-14893 |

† The remarks published on this webpage originate from Listed By David Parsons of RE/MAX North Professionals via the NNEREN IDX Program and do not represent the views and opinions of Coldwell Banker Hickok & Boardman. Coldwell Banker Hickok & Boardman Realty cannot be held responsible for possible violations of copyright resulting from the posting of any data from the NNEREN IDX Program.

 Back to Search Results
Back to Search Results