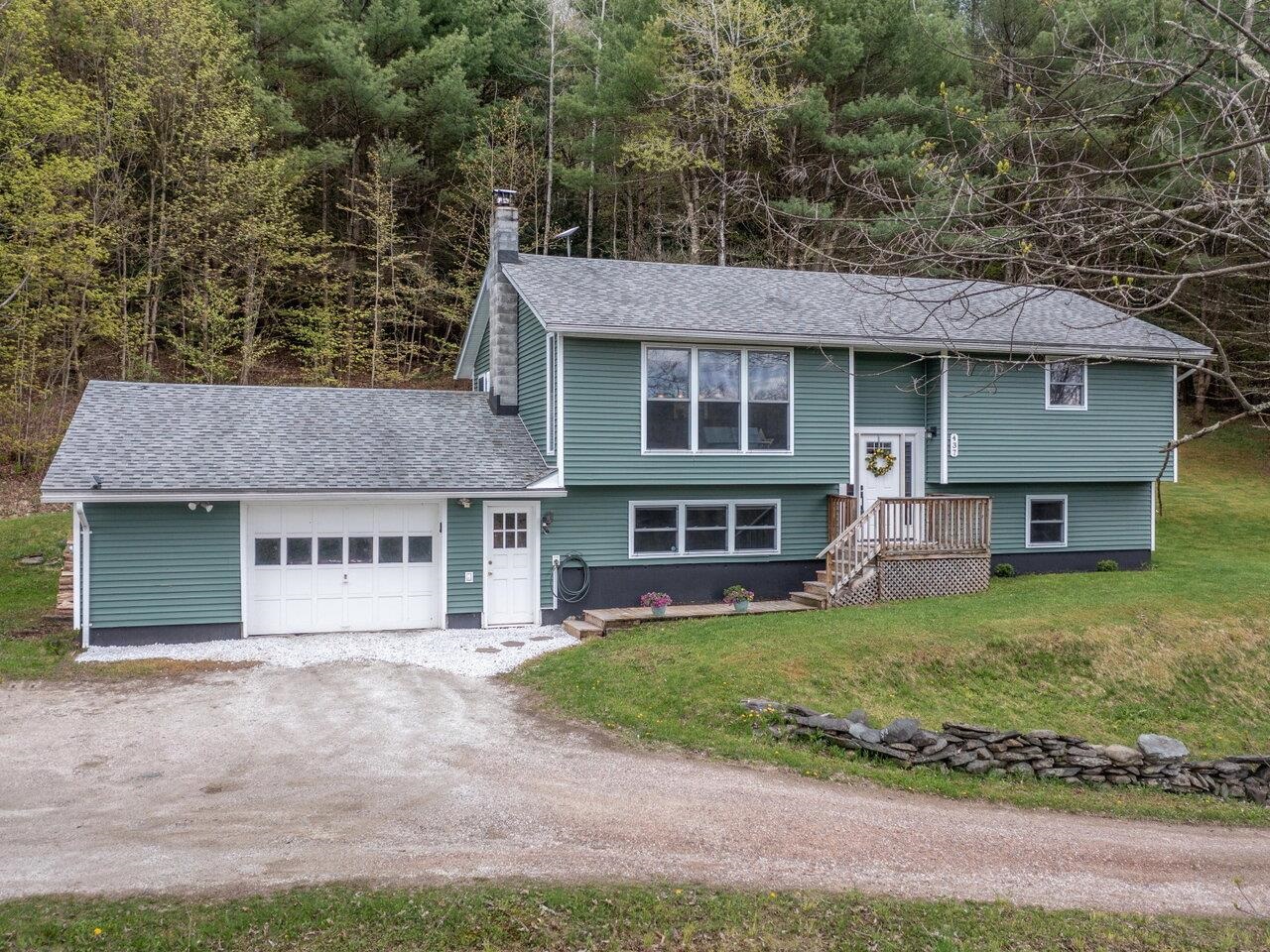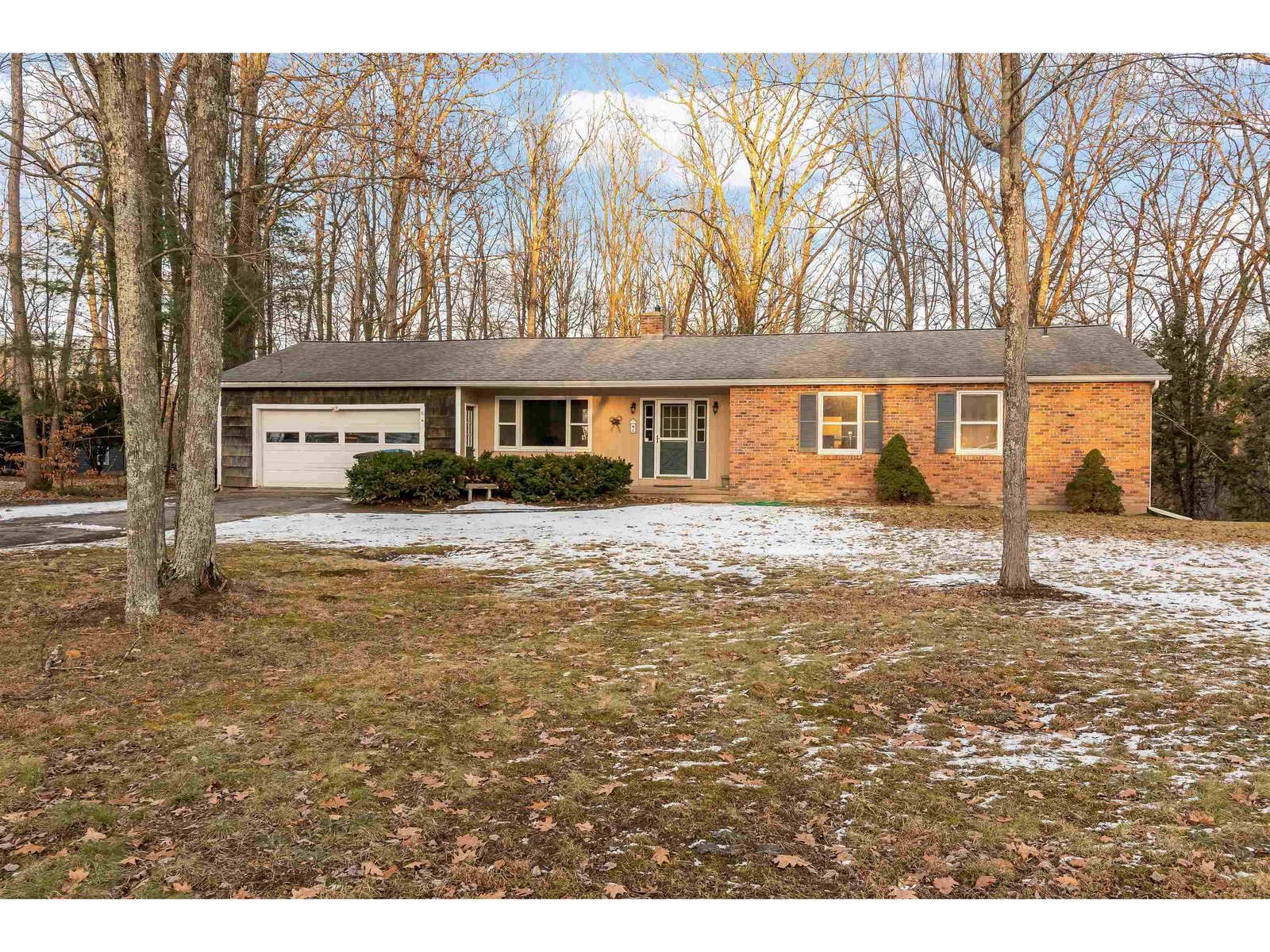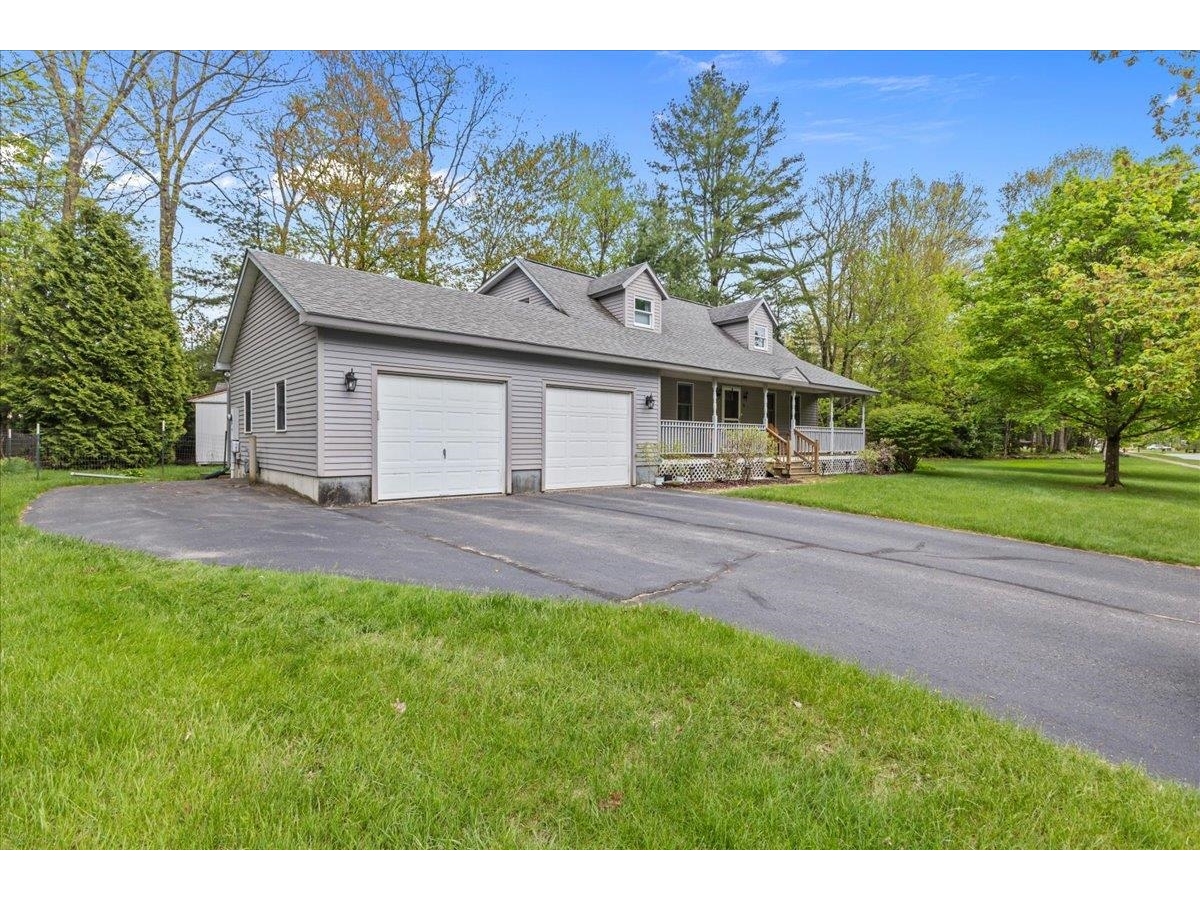Sold Status
$342,500 Sold Price
House Type
5 Beds
4 Baths
3,273 Sqft
Sold By
Similar Properties for Sale
Request a Showing or More Info

Call: 802-863-1500
Mortgage Provider
Mortgage Calculator
$
$ Taxes
$ Principal & Interest
$
This calculation is based on a rough estimate. Every person's situation is different. Be sure to consult with a mortgage advisor on your specific needs.
Essex
Amazing 3,200+ sq ft home in desirable Essex neighborhood awaits you! Plenty of space to spread out in this 5 bedroom, 4 bath home with family room, living room and huge finished walk out basement. Large master bedroom has its own private bath and walk-in closet. Kitchen features granite countertops, stainless steel appliances including gas cooktop and double oven. You will love the hardwood in the combo living/dining room. Stay warm and cozy with 2 gas fireplaces, one in the family room and another in the basement. Large 2 car garage leads into convenient mud/laundry room and allows easy access into home. A wonderful back deck offers views of a forested backyard and Camels Hump in the winter. Home has been well maintained with a 3 year old roof, and fresh paint throughout. Dining room chandelier does not stay & will be replaced with $200 fixture chosen by Buyer. Pinewood Manor Association fees are just $15 per year with optional pool fees. A must see!! †
Property Location
Property Details
| Sold Price $342,500 | Sold Date Jul 1st, 2011 | |
|---|---|---|
| List Price $349,900 | Total Rooms 10 | List Date Mar 23rd, 2011 |
| MLS# 4051029 | Lot Size 1.260 Acres | Taxes $5,917 |
| Type House | Stories 2 | Road Frontage 230 |
| Bedrooms 5 | Style Colonial | Water Frontage |
| Full Bathrooms 1 | Finished 3,273 Sqft | Construction , Existing |
| 3/4 Bathrooms 3 | Above Grade 2,577 Sqft | Seasonal No |
| Half Bathrooms 0 | Below Grade 696 Sqft | Year Built 1962 |
| 1/4 Bathrooms 0 | Garage Size 2 Car | County Chittenden |
| Interior FeaturesDining Area, Fireplace - Gas, Fireplaces - 2, Laundry Hook-ups, Living/Dining, Primary BR w/ BA, Walk-in Pantry |
|---|
| Equipment & AppliancesRefrigerator, Cook Top-Gas, Dishwasher, Exhaust Hood, Double Oven |
| Kitchen 12'8x8'3, 1st Floor | Dining Room 14'x11', 1st Floor | Living Room 16'2x14, 1st Floor |
|---|---|---|
| Family Room 17'11x12'4, 1st Floor | Mudroom | Utility Room 12'x7', 1st Floor |
| Primary Bedroom 17'x12', 2nd Floor | Bedroom 13'10x10'8, 2nd Floor | Bedroom 12'x10', 2nd Floor |
| Bedroom 11'7x10'2, 2nd Floor | Bedroom 12'10x10'1, 1st Floor | Other Bsmt 30'x27'8, Basement |
| Other Eat in Kit 12x10, 1st Floor | Other Entrance 9'2x8, 1st Floor | Bath - Full 2nd Floor |
| Bath - 3/4 1st Floor | Bath - 3/4 2nd Floor | Bath - 3/4 Basement |
| Construction |
|---|
| BasementWalkout, Partially Finished, Interior Stairs, Full |
| Exterior FeaturesDeck, Porch - Covered |
| Exterior Clapboard, Brick | Disability Features |
|---|---|
| Foundation Concrete | House Color Brick/Wh |
| Floors Laminate, Carpet, Ceramic Tile, Hardwood | Building Certifications |
| Roof Shingle-Architectural | HERS Index |
| DirectionsFrom Five Corners in Essex, take VT-117E / Maple Street 1.7 miles. Take a left at Valleyview Drive, first left onto Skyline Drive. House will be on the left with sign. |
|---|
| Lot Description, Subdivision |
| Garage & Parking Attached, |
| Road Frontage 230 | Water Access |
|---|---|
| Suitable Use | Water Type |
| Driveway Paved | Water Body |
| Flood Zone Unknown | Zoning Unknown |
| School District NA | Middle Essex Middle School |
|---|---|
| Elementary | High Essex High |
| Heat Fuel Electric, Gas-Natural | Excluded |
|---|---|
| Heating/Cool Multi Zone, Multi Zone, Hot Water, Baseboard | Negotiable |
| Sewer Septic, Private | Parcel Access ROW No |
| Water Public | ROW for Other Parcel No |
| Water Heater Gas-Natural | Financing , Conventional, Cash Only |
| Cable Co Comcast | Documents Property Disclosure, Other, Deed |
| Electric Circuit Breaker(s) | Tax ID 20706711072 |

† The remarks published on this webpage originate from Listed By Curtis Trousdale of Preferred Properties via the NNEREN IDX Program and do not represent the views and opinions of Coldwell Banker Hickok & Boardman. Coldwell Banker Hickok & Boardman Realty cannot be held responsible for possible violations of copyright resulting from the posting of any data from the NNEREN IDX Program.

 Back to Search Results
Back to Search Results








