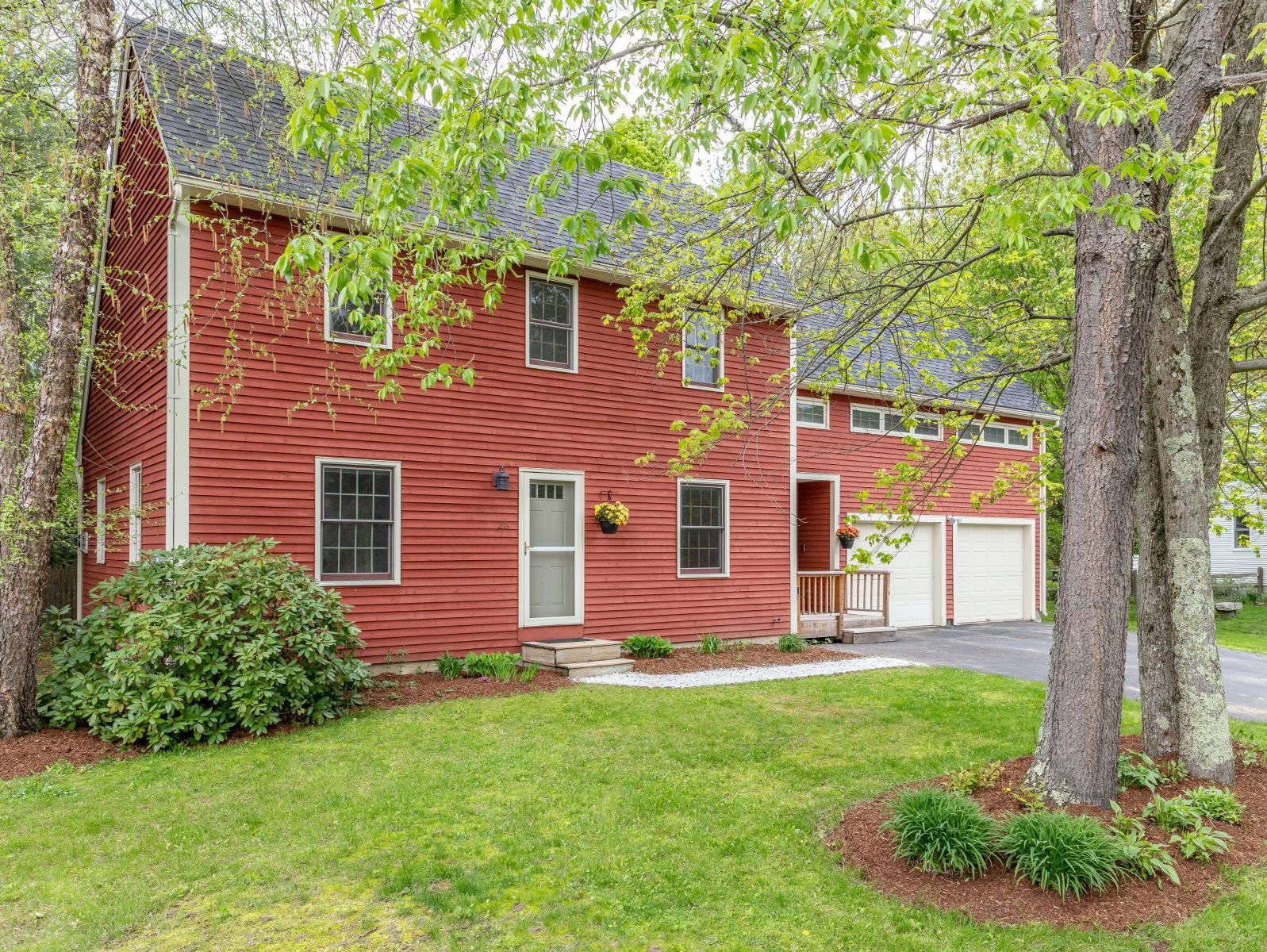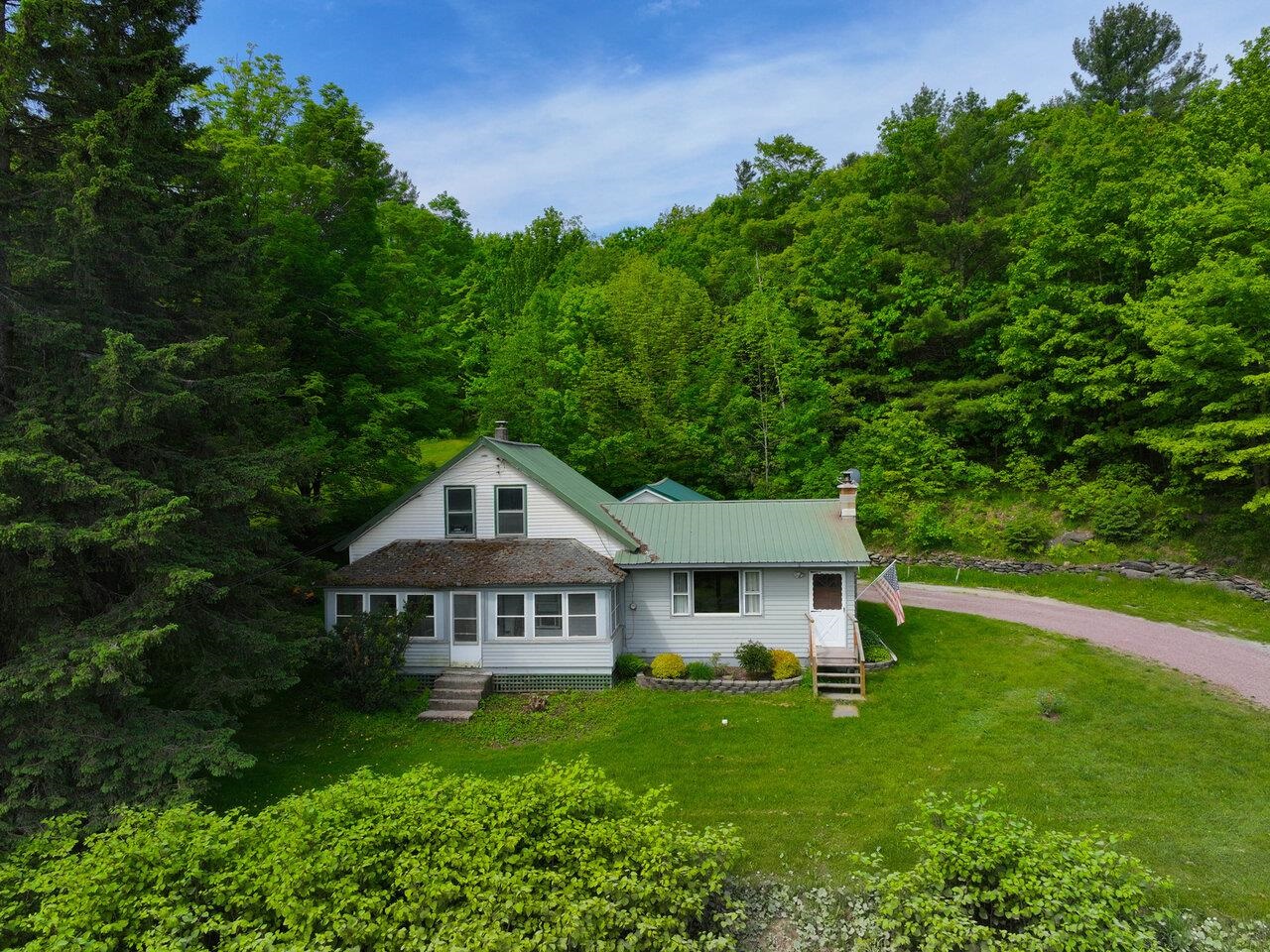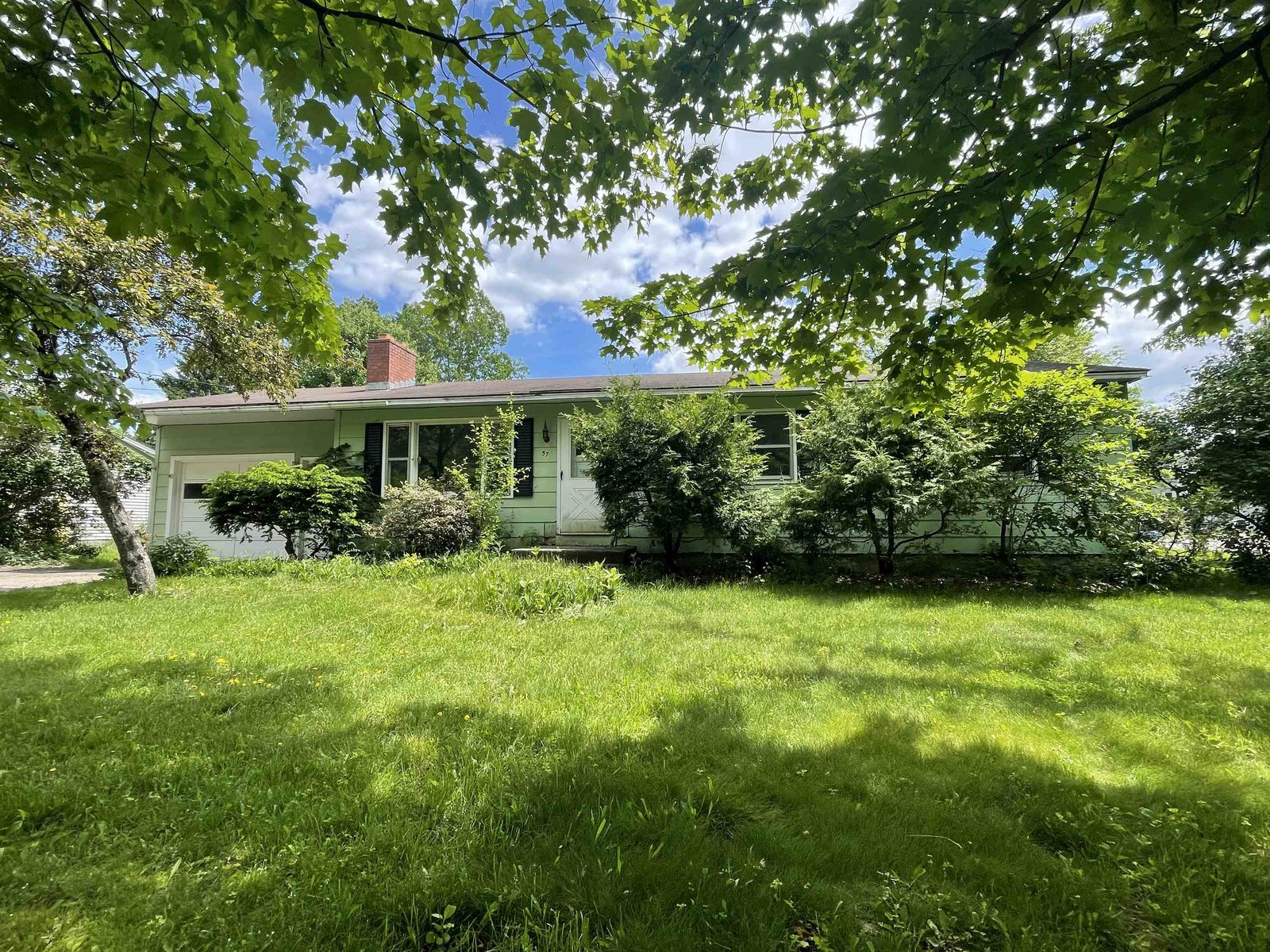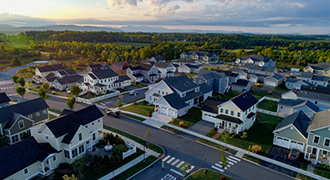Sold Status
$272,000 Sold Price
House Type
3 Beds
3 Baths
1,800 Sqft
Listed By of Coldwell Banker Hickok & Boardman -
Share:
✉
🖶
Similar Properties for Sale
Request a Showing or More Info
Discover South Village
Mortgage Provider
Contact a local mortgage provider today to get pre-approved.
Call: (802) 863-8816NMLS# 49592
Get Pre-Approved »
<
>
Built to suit - proposed 3 bedroom, 2.5 bath. Shared driveway, energy efficient home. Room dimensions TBD.
Property Location
130 Main ST Essex
Property Details
Essentials
Sold Price $272,000Sold Date Sep 9th, 2008
List Price $269,900Total Rooms 6List Date Mar 17th, 2008
MLS# 3052380Lot Size 0.370 AcresTaxes $0
Type House Stories 2Road Frontage 70
Bedrooms 3Style ColonialWater Frontage
Full Bathrooms 2Finished 1,800 SqftConstruction Yes, Pre-Construction
3/4 Bathrooms Above Grade 1,800 SqftSeasonal
Half Bathrooms 1 Below Grade 0 SqftYear Built 2008
1/4 Bathrooms Garage Size 0 CarCounty Chittenden
Interior
Interior Features Bar, Kitchen/Dining, Living/Dining, Primary BR w/ BA, Walk-in Closet, Laundry - 2nd Floor
Equipment & Appliances Other,
Kitchen 0x0, Dining Room Living Room 0x0,
Primary Bedroom 0x0, Bath - Full 2nd Floor Bath - Full 2nd Floor
Bath - 1/2 1st Floor
Building
Construction
Basement , Unfinished, Interior Stairs, Full, Other
Exterior Features Deck, Porch - Covered, Window Screens
Exterior VinylDisability Features
Foundation ConcreteHouse Color TBD
Floors Vinyl, CarpetBuilding Certifications
Roof Shingle-Other HERS Index
Property
Directions Route 15E through 5 Corners, just beyond light at Brickyard. Watch for sign on left. Across from vet clinic.
Lot Description , , , Near Bus/Shuttle
Garage & Parking Attached, Auto Open
Road Frontage 70Water Access
Suitable Use Water Type
Driveway Paved, Common/SharedWater Body
Flood Zone Zoning
Schools
School District NAMiddle Albert D. Lawton Intermediate
Elementary Hiawatha Elementary SchoolHigh Essex High
Utilities
Heat Fuel Gas-NaturalExcluded
Heating/Cool Hot Water, BaseboardNegotiable
Sewer PublicParcel Access ROW No
Water Public ROW for Other Parcel No
Water Heater Domestic, Gas-NaturalFinancing , Conventional
Cable Co Documents Deed, Certificate CC/CO, ROW (Right-Of-Way)
Electric 220 Plug, Circuit Breaker(s)Tax ID
Loading



 Back to Search Results
Back to Search Results








