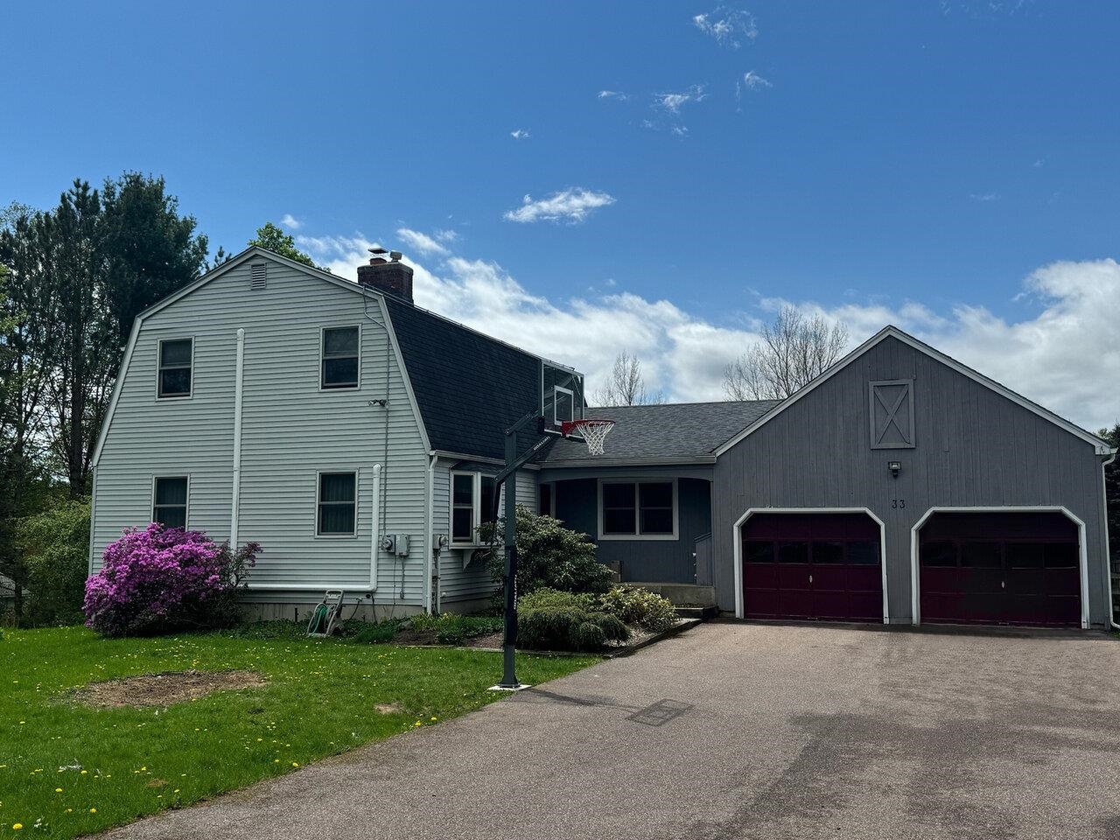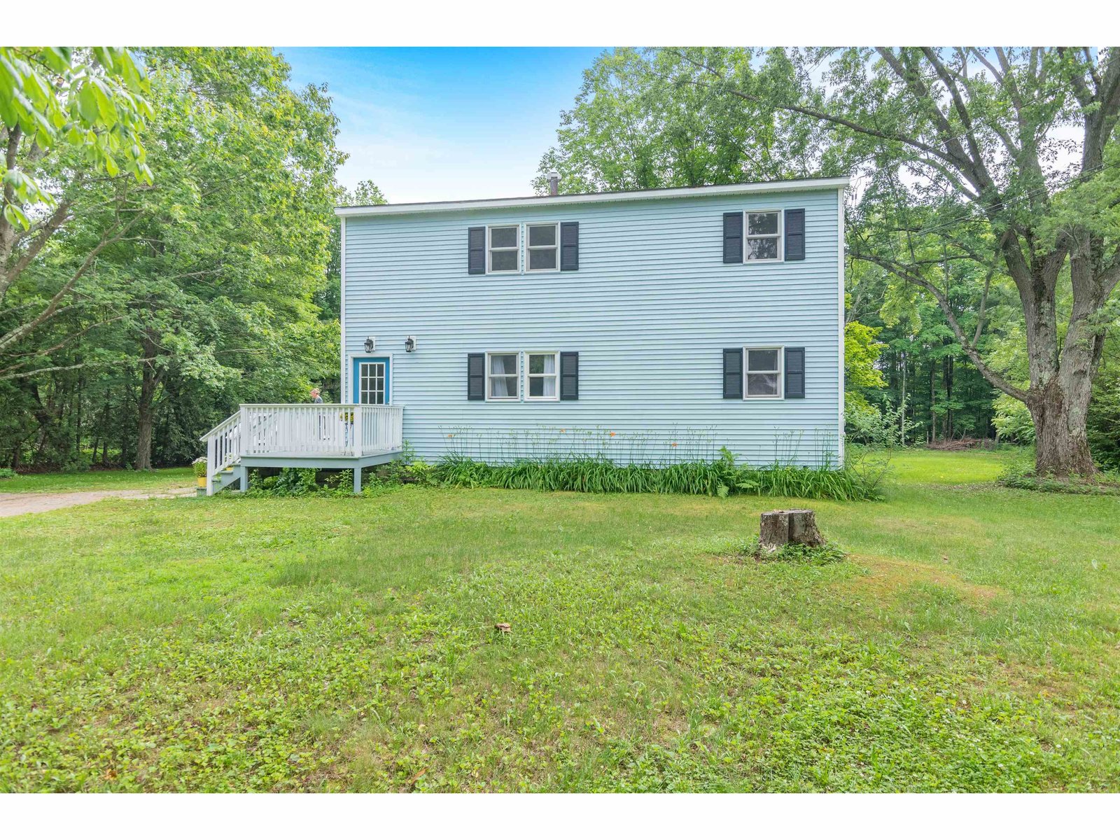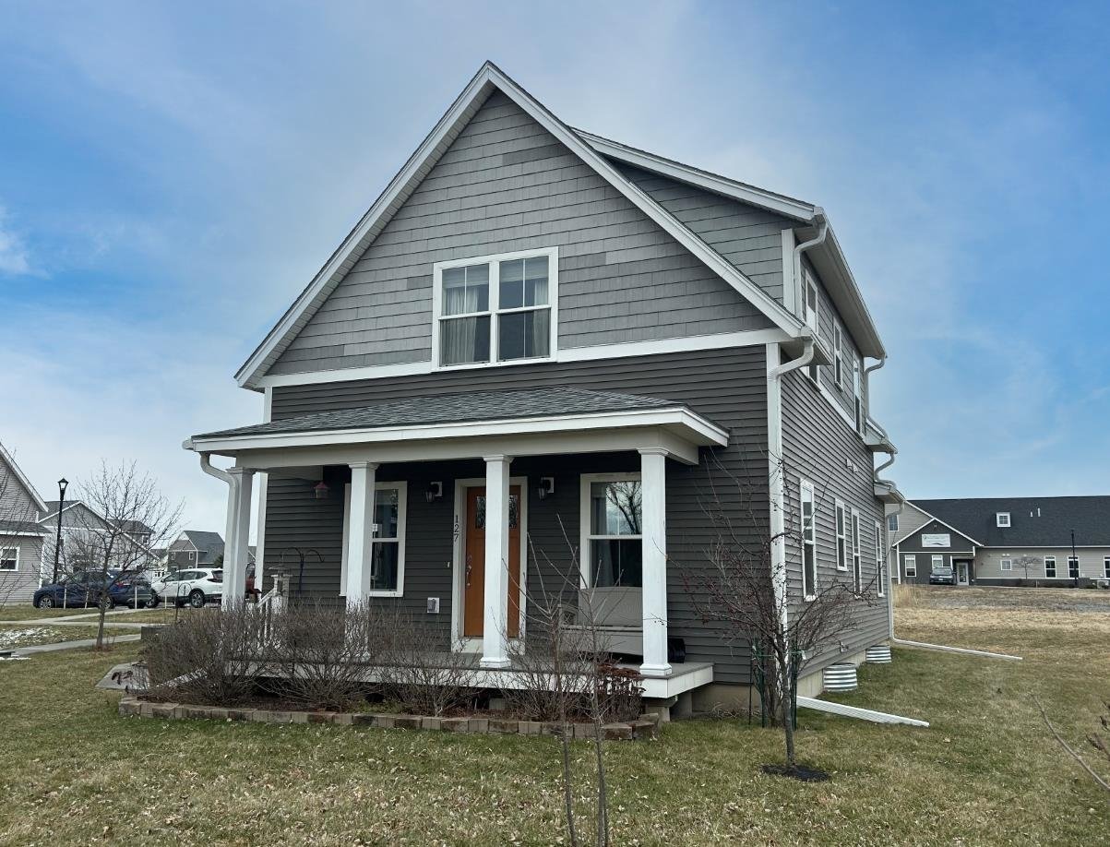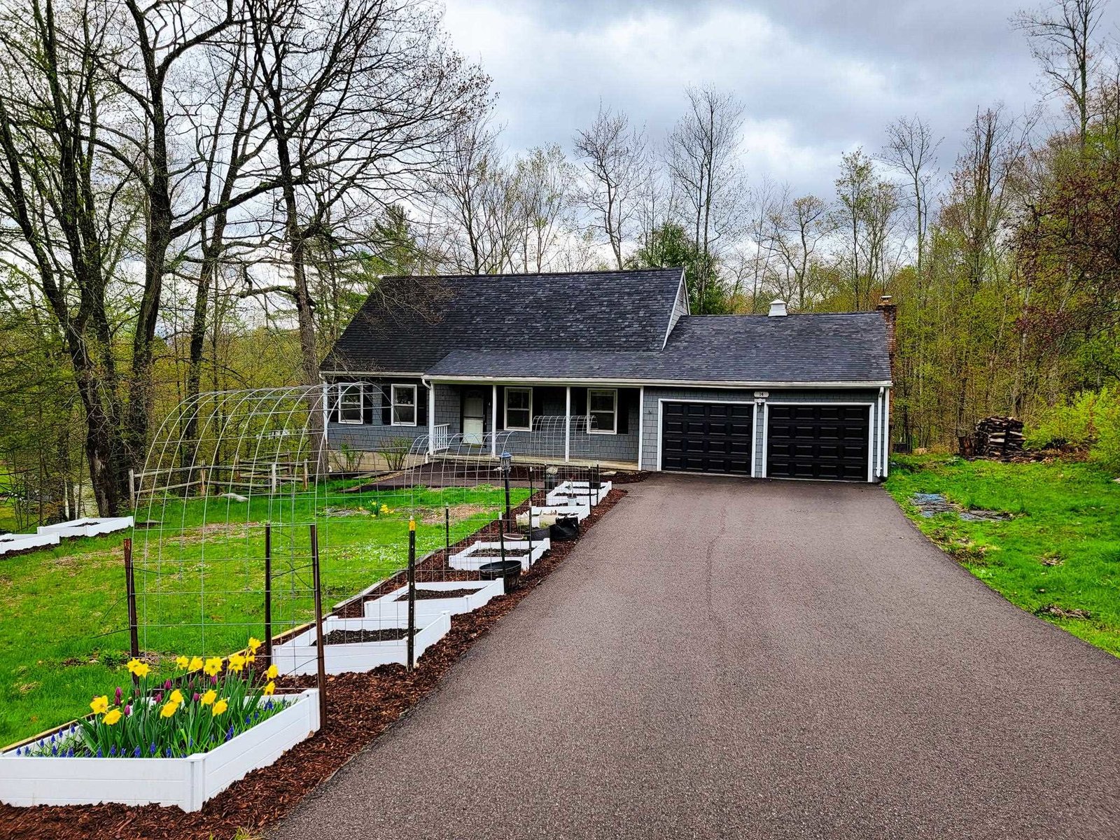Sold Status
$645,000 Sold Price
House Type
4 Beds
2 Baths
2,210 Sqft
Sold By KW Vermont
Similar Properties for Sale
Request a Showing or More Info

Call: 802-863-1500
Mortgage Provider
Mortgage Calculator
$
$ Taxes
$ Principal & Interest
$
This calculation is based on a rough estimate. Every person's situation is different. Be sure to consult with a mortgage advisor on your specific needs.
Essex
You won’t want to miss out on this beautiful 4 bedroom, 2 bath cape located in desirable Pinewood Manor. From the moment you walk through the front door, you’ll be amazed at the wonderful improvements Sellers have made in recent years, including beautiful new flooring, a STUNNING kitchen with a plethora of white cabinetry, granite countertops and stainless appliances. French doors in the dining room adjacent to the kitchen offers the opportunity to head out to the newly replaced back deck for entertaining family and friends. Plenty of room to spread out, with two living spaces, a formal living room at the entry and a charming family room on one side of the kitchen, complete with wood stove and an exterior door to the back yard. This home boasts a total of four bedrooms, two on the first floor and 2 massive bedrooms on the second floor! Two beautifully renovated bathrooms will delight any Buyer; one on each floor offering great convenience. Exterior improvements include a new back deck, fresh paint, a paved driveway and new garage doors on the two-car garage, and. The lot is a gardener’s dream, with multiple raised beds, you’ll love the colorful perennials already in bloom at the front of the property. The spacious basement offers great storage space and an exterior entry. There is an optional HOA that offers notice of social gatherings and events. A pool registration is also available, and the cost varies depending upon the number of occupants in the home. †
Property Location
Property Details
| Sold Price $645,000 | Sold Date Jun 23rd, 2023 | |
|---|---|---|
| List Price $575,000 | Total Rooms 7 | List Date May 4th, 2023 |
| MLS# 4951485 | Lot Size 0.610 Acres | Taxes $6,650 |
| Type House | Stories 1 1/2 | Road Frontage 120 |
| Bedrooms 4 | Style Cape | Water Frontage |
| Full Bathrooms 2 | Finished 2,210 Sqft | Construction No, Existing |
| 3/4 Bathrooms 0 | Above Grade 2,210 Sqft | Seasonal No |
| Half Bathrooms 0 | Below Grade 0 Sqft | Year Built 1978 |
| 1/4 Bathrooms 0 | Garage Size 2 Car | County Chittenden |
| Interior FeaturesBlinds, Fireplace - Wood, Kitchen/Dining |
|---|
| Equipment & AppliancesRefrigerator, Range-Gas, Dishwasher, Microwave, Smoke Detector |
| Kitchen 20'5" x 11'4", 1st Floor | Living Room 23'3" x 13'5", 1st Floor | Den 16'9" x 12'3", 1st Floor |
|---|---|---|
| Bedroom 11'5" x 10'6", 1st Floor | Bedroom 13'9" x 13'6", 1st Floor | Bedroom 19'11" x 15', 2nd Floor |
| Bedroom 20' x 15'11", 2nd Floor |
| ConstructionWood Frame |
|---|
| BasementInterior, Unfinished, Full |
| Exterior FeaturesDeck, Porch - Covered |
| Exterior Shake, Cedar | Disability Features |
|---|---|
| Foundation Concrete, Block | House Color |
| Floors Vinyl, Tile, Hardwood | Building Certifications |
| Roof Shingle-Architectural | HERS Index |
| DirectionsFrom Essex 5-Corners, take Route 117 East. Left onto Valleyview Drive. Left onto Skyline Drive. Right onto Forest Road. Right onto Wildwood Drive. See real estate sign on your right. |
|---|
| Lot DescriptionYes, Subdivision, Neighborhood |
| Garage & Parking Attached, Auto Open, Driveway, 6+ Parking Spaces, Off Street, Parking Spaces 6+, Paved |
| Road Frontage 120 | Water Access |
|---|---|
| Suitable UseResidential | Water Type |
| Driveway Paved | Water Body |
| Flood Zone Unknown | Zoning Medium Density Res (R2) |
| School District Essex School District | Middle Essex Middle School |
|---|---|
| Elementary Essex Elementary School | High Essex High |
| Heat Fuel Gas-Natural | Excluded |
|---|---|
| Heating/Cool None, On-Site, Hot Water, Baseboard | Negotiable |
| Sewer Public | Parcel Access ROW No |
| Water Public | ROW for Other Parcel No |
| Water Heater Domestic | Financing |
| Cable Co Comcast | Documents Survey, Property Disclosure, Deed, Survey, Tax Map |
| Electric Circuit Breaker(s) | Tax ID 207-067-12939 |

† The remarks published on this webpage originate from Listed By Barbara Trousdale of Preferred Properties - Off: 802-862-9106 via the NNEREN IDX Program and do not represent the views and opinions of Coldwell Banker Hickok & Boardman. Coldwell Banker Hickok & Boardman Realty cannot be held responsible for possible violations of copyright resulting from the posting of any data from the NNEREN IDX Program.

 Back to Search Results
Back to Search Results










