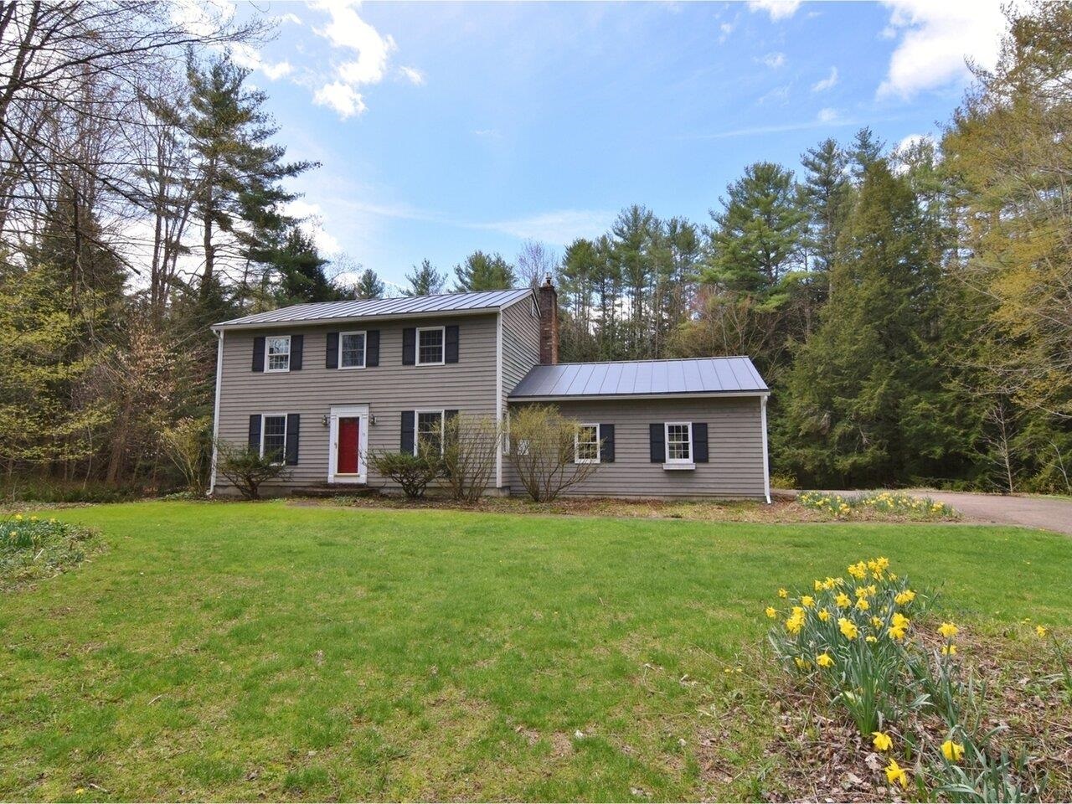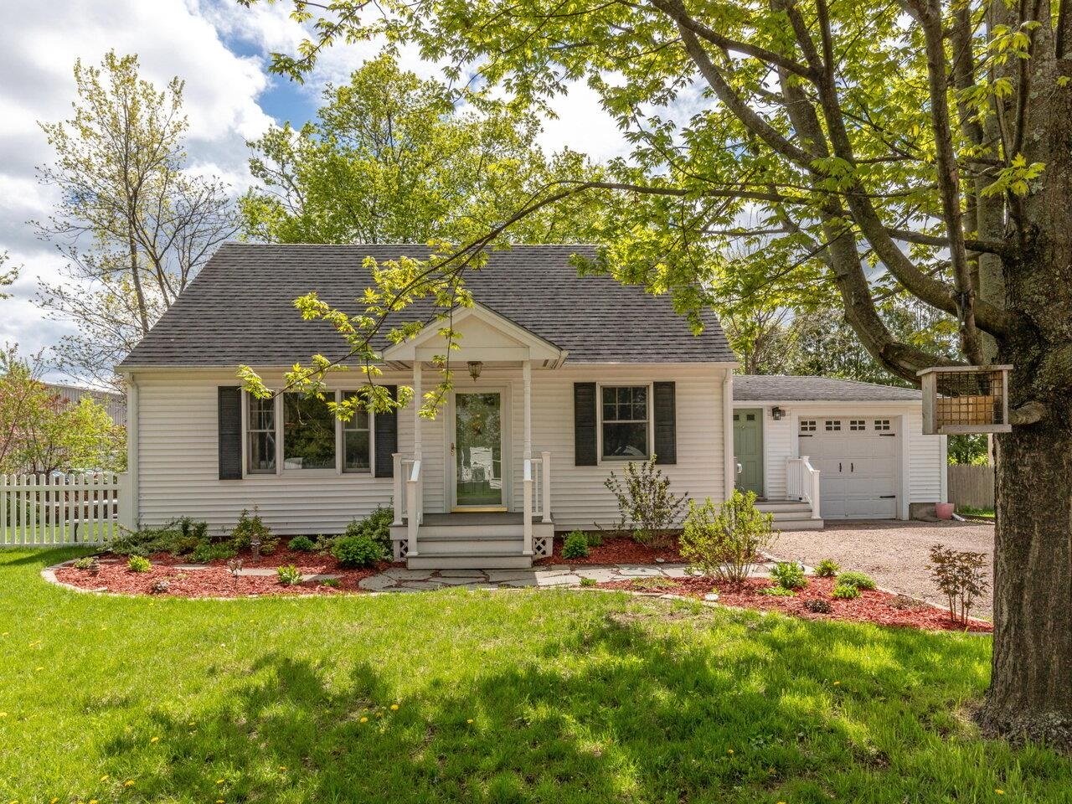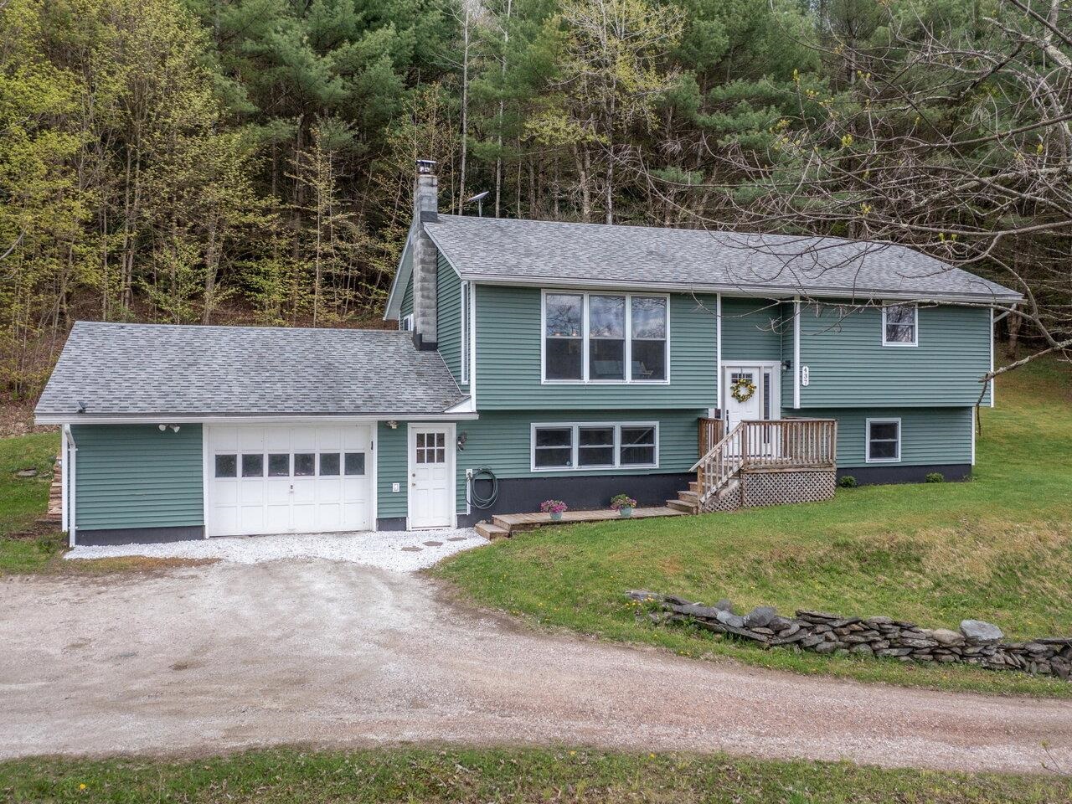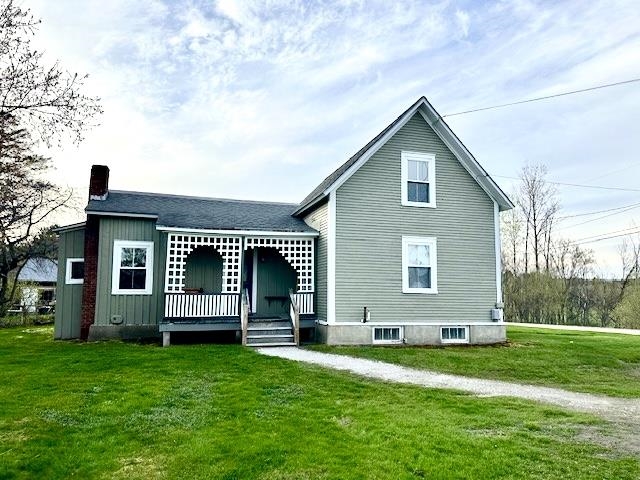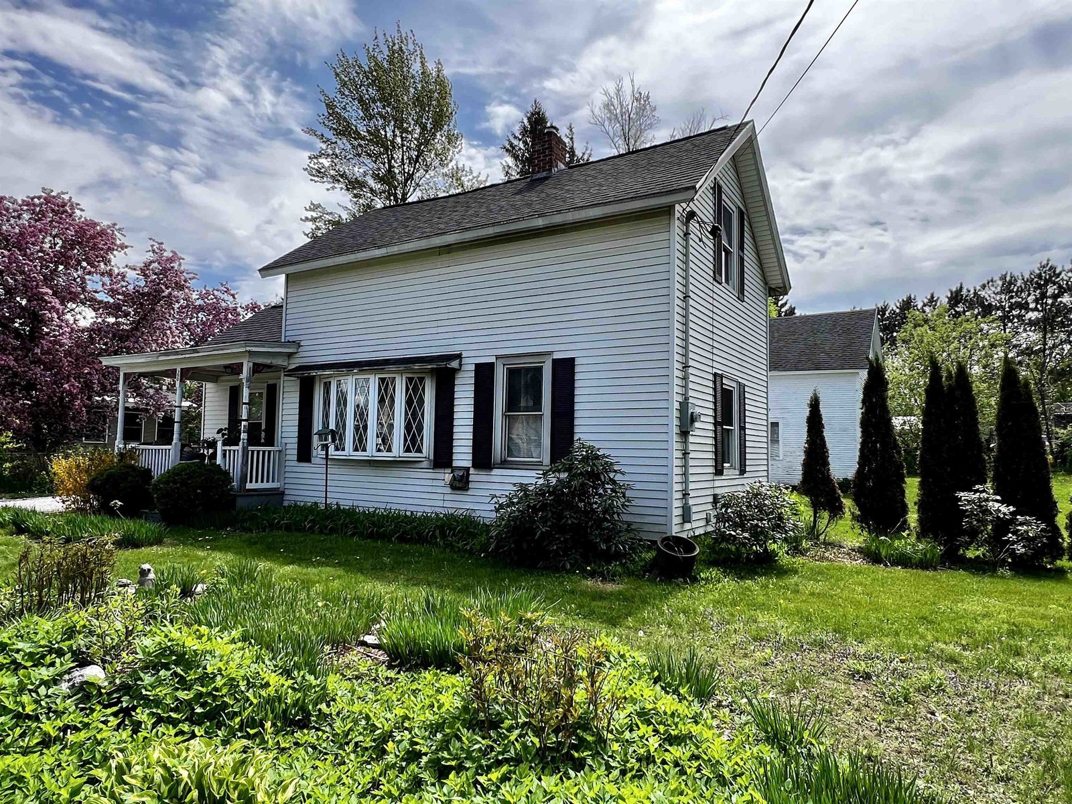Sold Status
$456,100 Sold Price
House Type
3 Beds
3 Baths
1,838 Sqft
Sold By Lipkin Audette Team of Coldwell Banker Hickok and Boardman
Similar Properties for Sale
Request a Showing or More Info

Call: 802-863-1500
Mortgage Provider
Mortgage Calculator
$
$ Taxes
$ Principal & Interest
$
This calculation is based on a rough estimate. Every person's situation is different. Be sure to consult with a mortgage advisor on your specific needs.
Essex
Don’t miss this desirable Forestdale Heights home centrally located within the heart of Chittenden County and just a short walk to the Essex schools. This one-owner property has been impeccably maintained and upgraded through the years. Inside you’ll find that the open floor plan offers ample room for your comfort and is the perfect place to gather with family and friends. You’ll love the privacy of the primary bedroom suite and the beautiful woodwork and doors which is a rare find in homes at this price point. If you work from home, you’ll find plenty of away space within including the lower level den with office space and a wood burning wood stove. Don’t miss this opportunity as homes in this neighborhood rarely come up for sale. †
Property Location
Property Details
| Sold Price $456,100 | Sold Date Jun 29th, 2021 | |
|---|---|---|
| List Price $399,900 | Total Rooms 8 | List Date Apr 29th, 2021 |
| MLS# 4858252 | Lot Size 0.340 Acres | Taxes $5,807 |
| Type House | Stories 3 | Road Frontage 101 |
| Bedrooms 3 | Style Contemporary | Water Frontage |
| Full Bathrooms 1 | Finished 1,838 Sqft | Construction No, Existing |
| 3/4 Bathrooms 1 | Above Grade 1,838 Sqft | Seasonal No |
| Half Bathrooms 1 | Below Grade 0 Sqft | Year Built 1987 |
| 1/4 Bathrooms 0 | Garage Size 2 Car | County Chittenden |
| Interior Features |
|---|
| Equipment & AppliancesWasher, Cook Top-Gas, Dishwasher, Microwave, Dryer, Washer, Stove - Gas, Central Vacuum, CO Detector, Stove-Wood, Multi Zone |
| Primary Bedroom 16*14, 2nd Floor | Bedroom 13.5*12, 2nd Floor | Bedroom 13.5*12, 2nd Floor |
|---|---|---|
| Living Room 17*15, 1st Floor | Dining Room 12*12, 1st Floor | Kitchen 12*10, 1st Floor |
| Foyer 7.5*5, 1st Floor | Family Room 15*13, Basement |
| ConstructionWood Frame |
|---|
| BasementInterior, Concrete, Unfinished, Unfinished, Interior Access |
| Exterior FeaturesDeck |
| Exterior Vinyl Siding | Disability Features |
|---|---|
| Foundation Concrete | House Color Light Grey |
| Floors Vinyl, Carpet, Ceramic Tile, Laminate, Hardwood | Building Certifications |
| Roof Shingle-Architectural | HERS Index |
| DirectionsFrom Sand Hill Road, turn onto Allen Martin Parkway, then right onto Hickory L, then left onto Sage Circle, then right onto Butternut Ct. Your next home is on the right. |
|---|
| Lot DescriptionUnknown, Level, Level, Neighborhood, Suburban |
| Garage & Parking Attached, Auto Open, Direct Entry, 2 Parking Spaces, Rec Vehicle, RV Accessible |
| Road Frontage 101 | Water Access |
|---|---|
| Suitable Use | Water Type |
| Driveway Paved | Water Body |
| Flood Zone Unknown | Zoning Residential |
| School District Essex Town School District | Middle Essex Middle School |
|---|---|
| Elementary Founders Memorial School | High Essex High |
| Heat Fuel Gas-Natural | Excluded |
|---|---|
| Heating/Cool None, Multi Zone, Direct Vent, Baseboard | Negotiable |
| Sewer Public | Parcel Access ROW |
| Water Public | ROW for Other Parcel |
| Water Heater Domestic, Off Boiler, Gas-Natural | Financing |
| Cable Co Comcast | Documents |
| Electric Circuit Breaker(s) | Tax ID 207-067-10963 |

† The remarks published on this webpage originate from Listed By Ben Durant of KW Vermont via the NNEREN IDX Program and do not represent the views and opinions of Coldwell Banker Hickok & Boardman. Coldwell Banker Hickok & Boardman Realty cannot be held responsible for possible violations of copyright resulting from the posting of any data from the NNEREN IDX Program.

 Back to Search Results
Back to Search Results