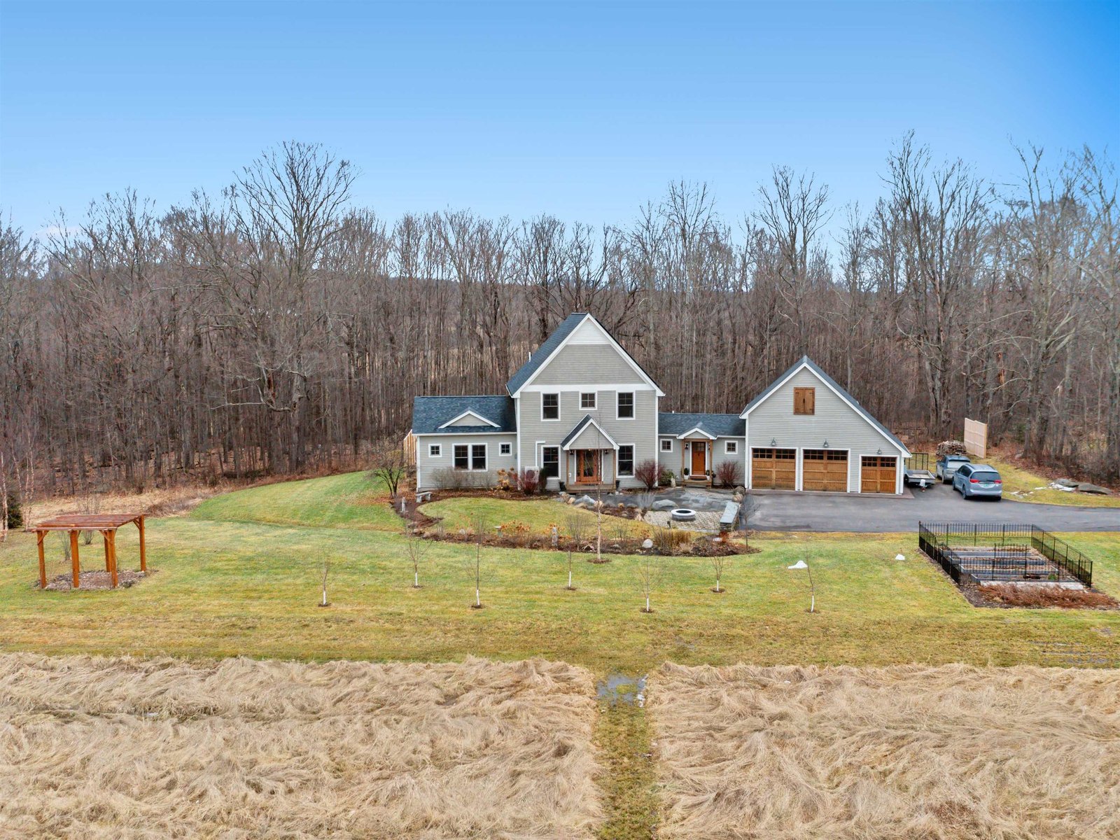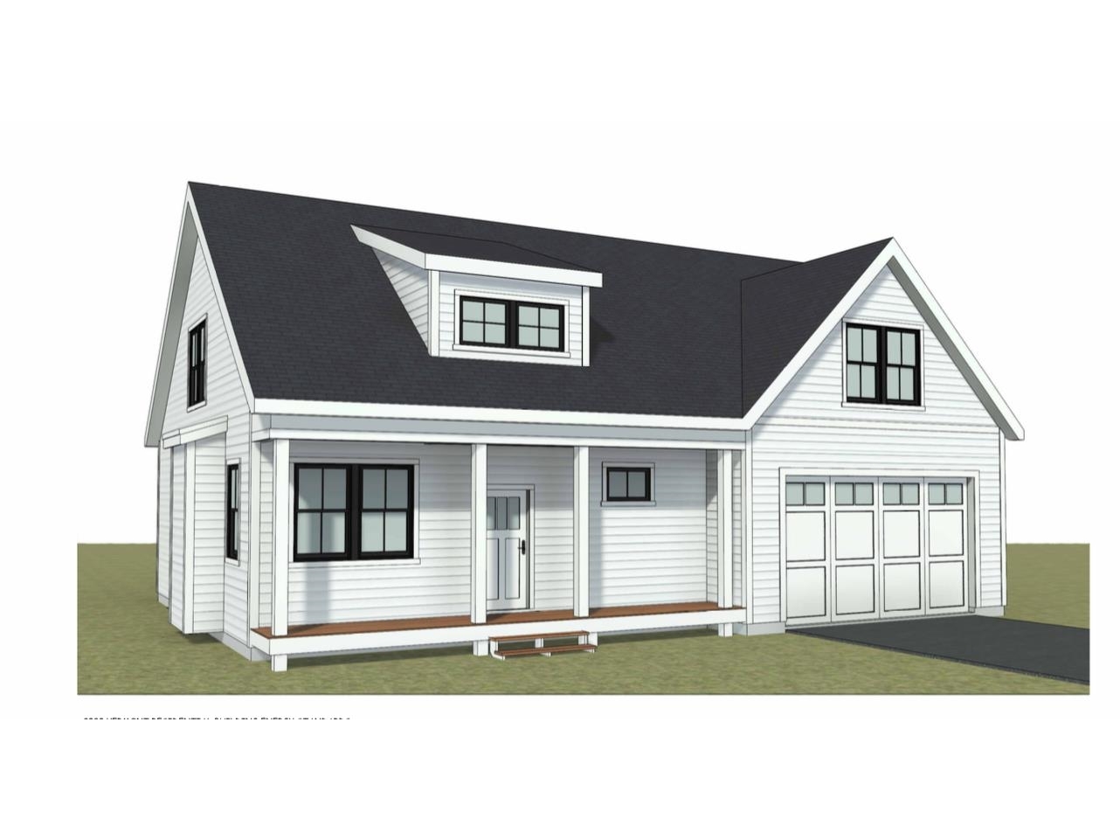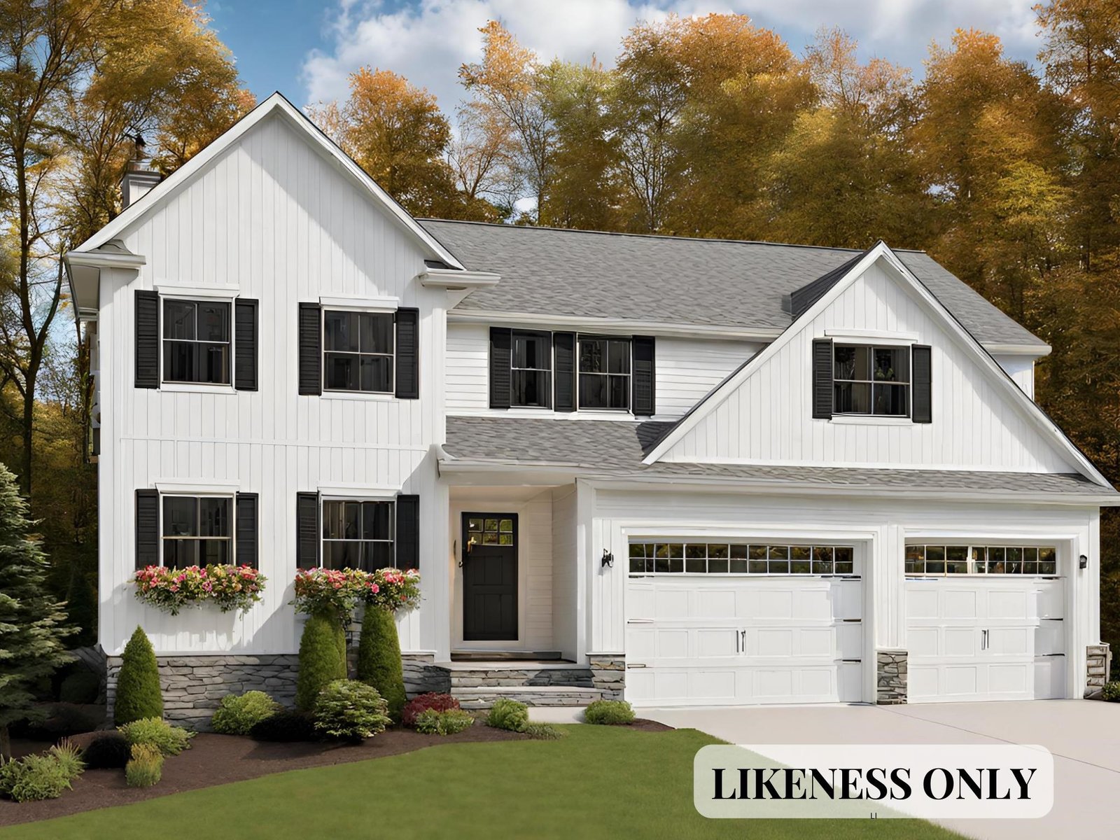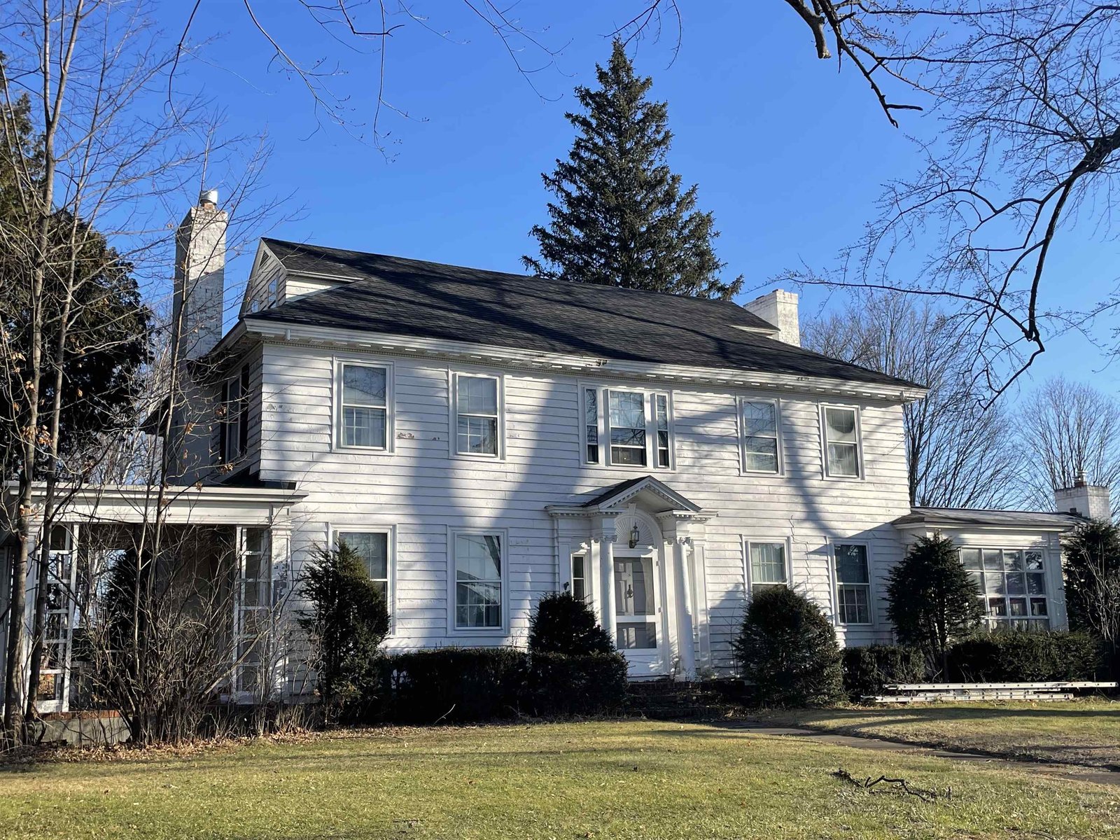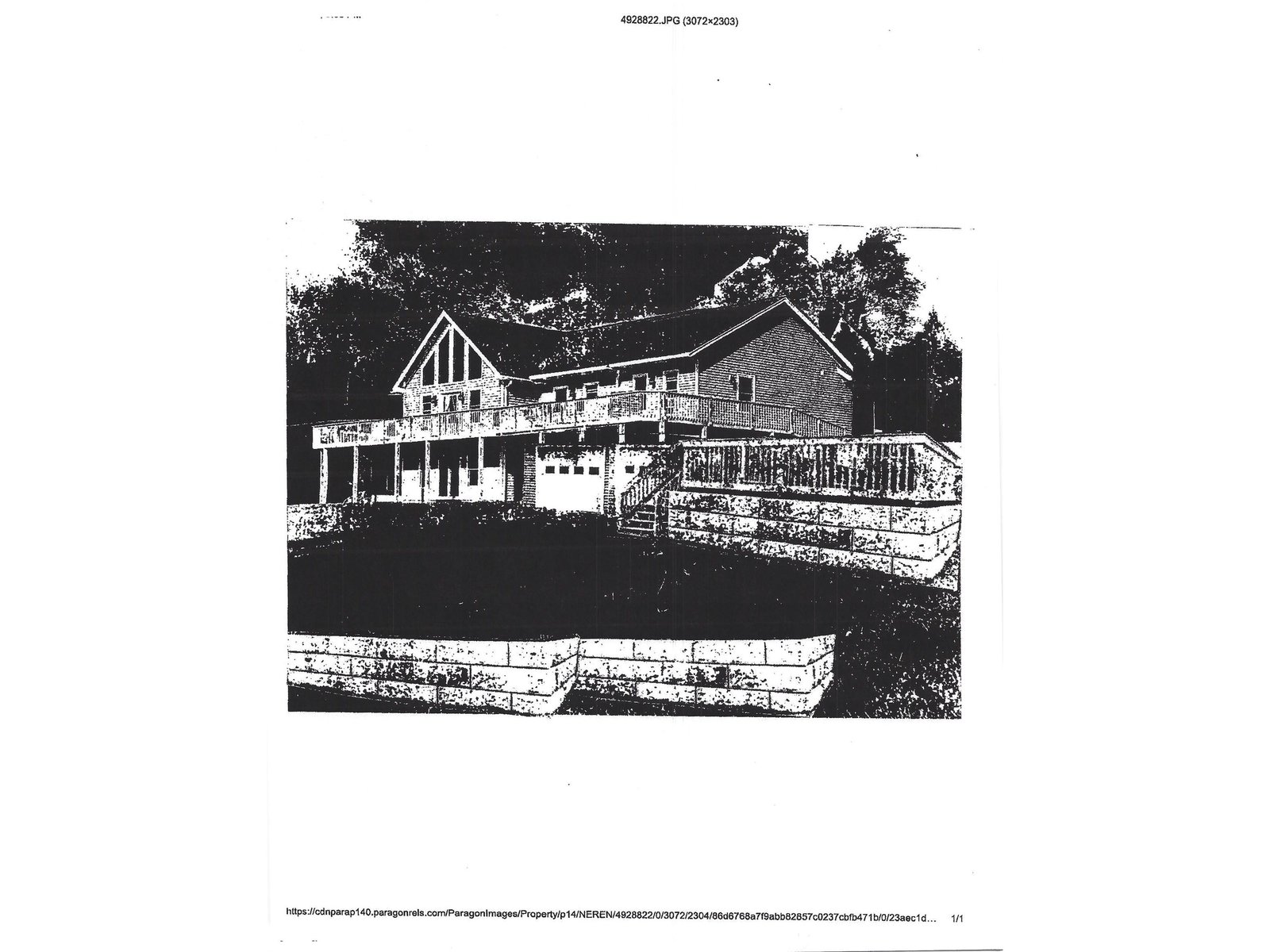Sold Status
$872,501 Sold Price
House Type
3 Beds
3 Baths
3,214 Sqft
Sold By Atencio Real Estate
Similar Properties for Sale
Request a Showing or More Info

Call: 802-863-1500
Mortgage Provider
Mortgage Calculator
$
$ Taxes
$ Principal & Interest
$
This calculation is based on a rough estimate. Every person's situation is different. Be sure to consult with a mortgage advisor on your specific needs.
Essex
Discover 156 Old Stage Road, Essex, VT—a sprawling haven on 15.3 acres of lush privacy, boasting your own private pond and framed by breathtaking views of Mt. Mansfield. This homestead is ready for your green ambitions, featuring an expansive 3/4-acre garden protected by an 8 ft deer fence already in place. With 3 bedrooms and 3 full bathrooms, the 3,214 sq ft home seamlessly connects purposeful rooms. The kitchen showcases new appliances and a freshly crafted butcher block island. Grand cathedral ceilings adorn the foyer and dedicated dining room, creating an inviting ambiance. The family room, anchored by a wood-burning fireplace, promises cozy winter nights. An enclosed porch opens to a solar-lit dog fence, enhancing the pet-friendly atmosphere. Upstairs, three bedrooms include a primary suite with a gas fireplace, porch, and mountain views. The suite's bathroom boasts a soaking tub and walk-in closet. Completing this unique home, the basement offers ample storage and potential for additional living space. A 3-car garage and newly constructed firewood shed round out this special property. Don't miss the chance to experience this one-of-a-kind home. Join us at an open house from 11:00 AM to 1:00 PM on Saturday, 2/10, or schedule a private showing. We're excited for you to witness all that this property has to offer. Showings begin on 2/9/24. †
Property Location
Property Details
| Sold Price $872,501 | Sold Date Mar 21st, 2024 | |
|---|---|---|
| List Price $875,000 | Total Rooms 13 | List Date Feb 6th, 2024 |
| MLS# 4984123 | Lot Size 15.300 Acres | Taxes $14,617 |
| Type House | Stories 2 | Road Frontage 420 |
| Bedrooms 3 | Style Colonial | Water Frontage |
| Full Bathrooms 3 | Finished 3,214 Sqft | Construction No, Existing |
| 3/4 Bathrooms 0 | Above Grade 3,214 Sqft | Seasonal No |
| Half Bathrooms 0 | Below Grade 0 Sqft | Year Built 1993 |
| 1/4 Bathrooms 0 | Garage Size 3 Car | County Chittenden |
| Interior FeaturesCentral Vacuum, Bar, Cathedral Ceiling, Ceiling Fan, Dining Area, Fireplace - Gas, Fireplace - Wood, Fireplaces - 2, Kitchen Island, Lighting - LED, Primary BR w/ BA, Natural Light, Natural Woodwork, Security, Skylight, Storage - Indoor, Vaulted Ceiling, Walk-in Closet, Walk-in Pantry, Wet Bar, Whirlpool Tub, Window Treatment, Programmable Thermostat, Laundry - 1st Floor, Attic - Pulldown |
|---|
| Equipment & AppliancesCompactor, Cook Top-Electric, Dishwasher, Disposal, Trash Compactor, Refrigerator, Freezer, Microwave, Washer, Range-Electric, Washer - Energy Star, Stove - Electric, Water Heater - Off Boiler, Wall AC Units, CO Detector, Radon Mitigation, Satellite Dish, Security System, Smoke Detector, Satellite Dish, Security System, Smoke Detector |
| Foyer 1st Floor | Den 1st Floor | Dining Room 1st Floor |
|---|---|---|
| Living Room 1st Floor | Kitchen 1st Floor | Porch 1st Floor |
| Bath - Full 1st Floor | Laundry Room 1st Floor | Bedroom 2nd Floor |
| Primary BR Suite 2nd Floor | Bath - Full 2nd Floor | Bedroom 2nd Floor |
| Porch 2nd Floor |
| ConstructionWood Frame |
|---|
| BasementInterior, Climate Controlled, Concrete, Daylight, Partially Finished, Interior Stairs, Partially Finished, Stairs - Interior, Interior Access, Stairs - Basement |
| Exterior FeaturesFence - Dog, Garden Space, Natural Shade, Porch, Porch - Enclosed, Shed, Window Screens, Windows - Double Pane, Windows - Energy Star, Windows - Low E |
| Exterior Brick, Vinyl Siding | Disability Features |
|---|---|
| Foundation Concrete, Poured Concrete | House Color White |
| Floors Marble, Hardwood | Building Certifications |
| Roof Shingle-Asphalt | HERS Index |
| DirectionsFrom 5 Corners in Essex Junction, head northeast on Main St (VT Route 15) toward Memorial Way. Continue on VT 15 for about 2.0 miles. Then, turn left onto Old Stage Road. Continue on Old Stage Rd for about 1.6 miles, then the destination will be on your left. Sign out front. |
|---|
| Lot Description, Rural Setting |
| Garage & Parking 6+ Parking Spaces, Driveway, Storage Above, Driveway, Garage, On-Site, Parking Spaces 6+, Paved, Attached |
| Road Frontage 420 | Water Access |
|---|---|
| Suitable Use | Water Type Pond |
| Driveway Paved | Water Body |
| Flood Zone No | Zoning res |
| School District Essex School District | Middle Essex Middle School |
|---|---|
| Elementary Essex Elementary School | High Essex High |
| Heat Fuel Wood, Gas-LP/Bottle | Excluded |
|---|---|
| Heating/Cool Smoke Detectr-HrdWrdw/Bat, Multi Zone, Other, Hot Water, Baseboard | Negotiable |
| Sewer 1250 Gallon, Private, Mound, Concrete, Soil Test Available | Parcel Access ROW |
| Water Purifier/Soft, Drilled Well, Private, Purifier/Soft, Ultraviolet | ROW for Other Parcel |
| Water Heater Off Boiler | Financing |
| Cable Co | Documents |
| Electric Circuit Breaker(s) | Tax ID 207-067-15966 |

† The remarks published on this webpage originate from Listed By Flex Realty Group of Flex Realty via the NNEREN IDX Program and do not represent the views and opinions of Coldwell Banker Hickok & Boardman. Coldwell Banker Hickok & Boardman Realty cannot be held responsible for possible violations of copyright resulting from the posting of any data from the NNEREN IDX Program.

 Back to Search Results
Back to Search Results